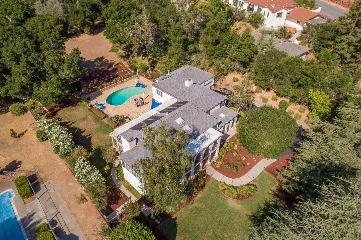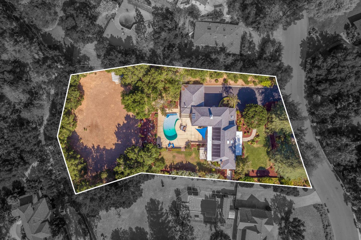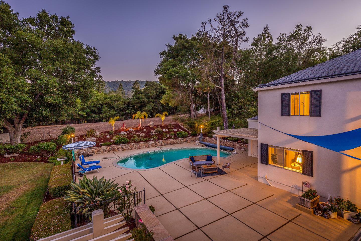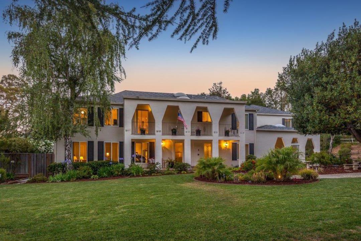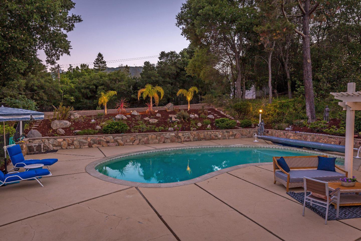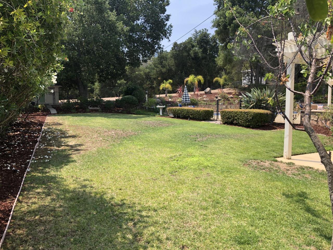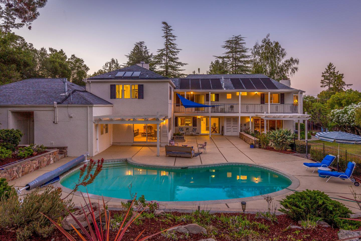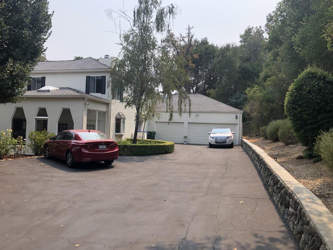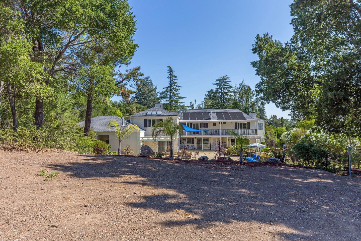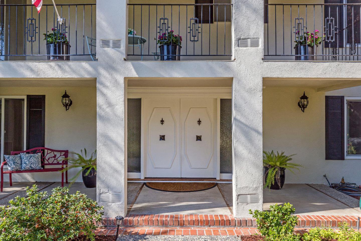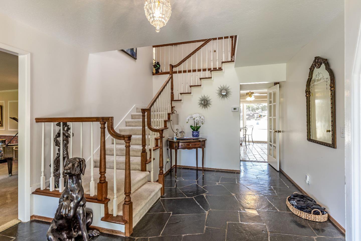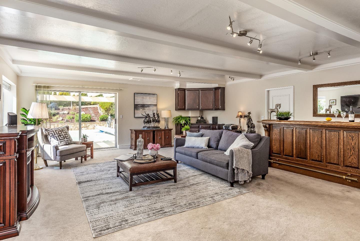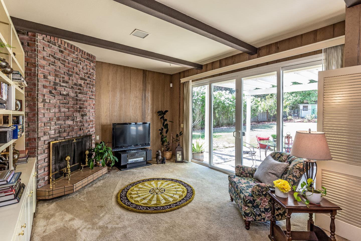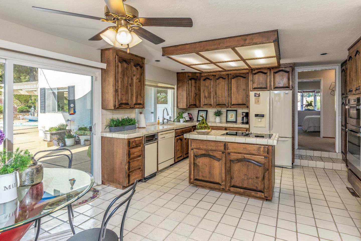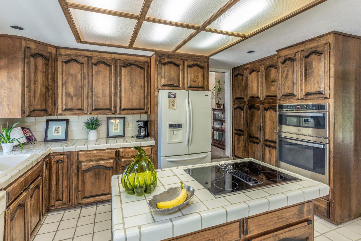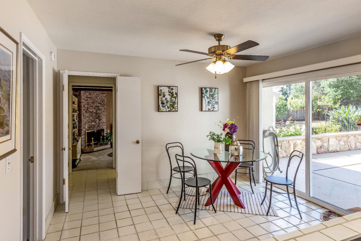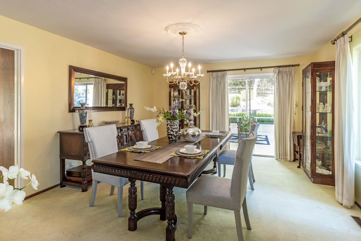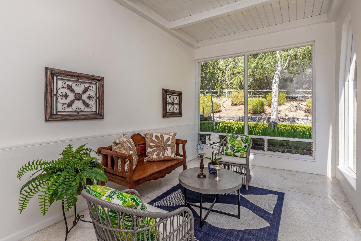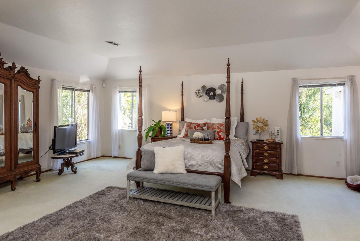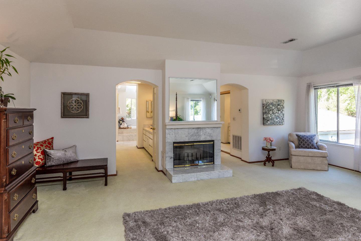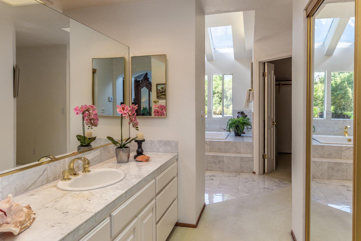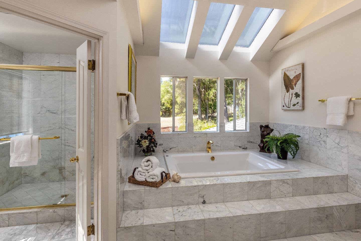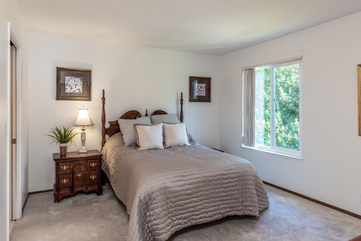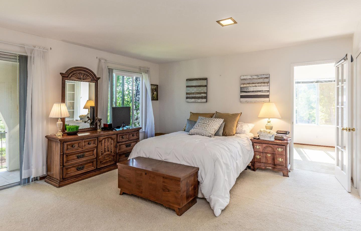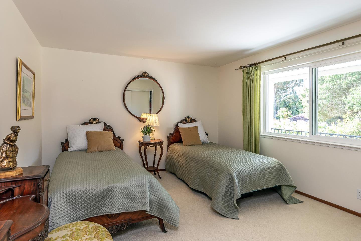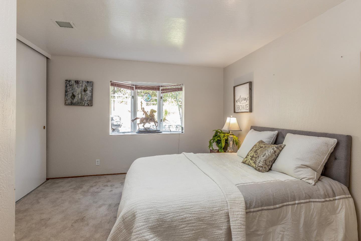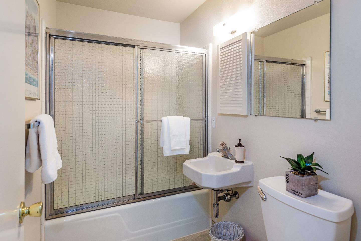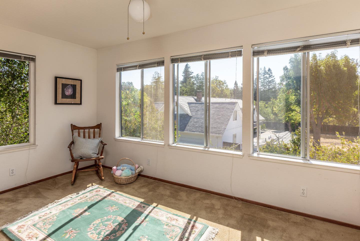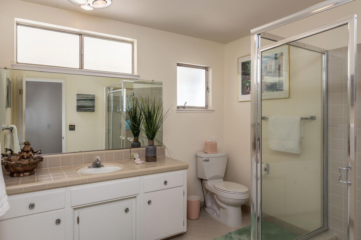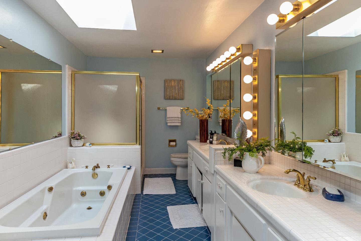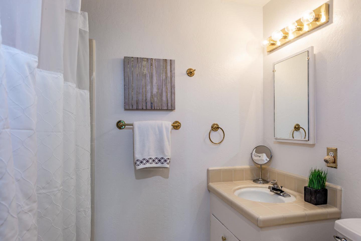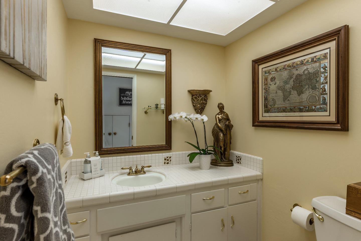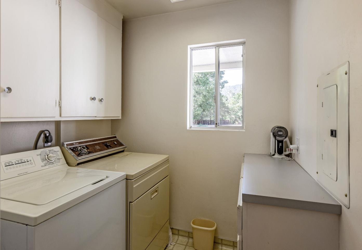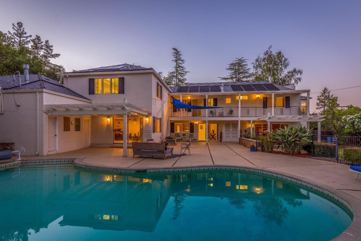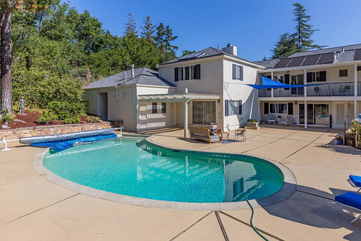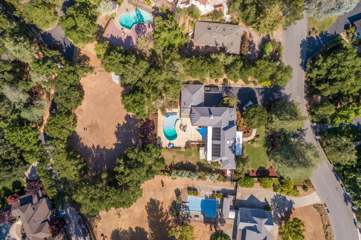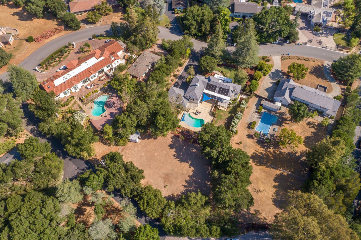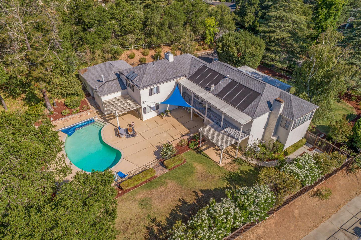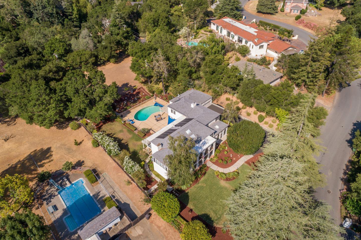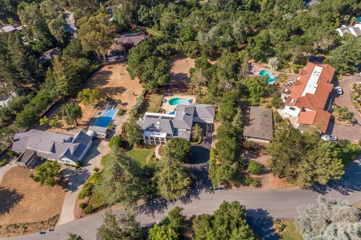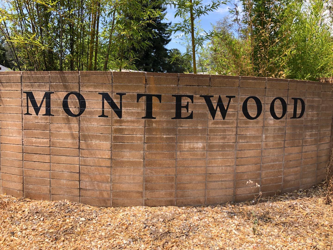18666 MONTEWOOD DR, Saratoga, CA 95070
- $4,780,000
- 5
- BD
- 7
- BA
- 5,583
- SqFt
- Sold Price
- $4,780,000
- List Price
- $4,998,000
- Closing Date
- Dec 10, 2021
- MLS#
- ML81854188
- Status
- SOLD
- Property Type
- res
- Bedrooms
- 5
- Total Bathrooms
- 7
- Full Bathrooms
- 6
- Partial Bathrooms
- 1
- Sqft. of Residence
- 5,583
- Lot Size
- 46,058
- Listing Area
- Saratoga
- Year Built
- 1964
Property Description
WOW! ABSOLUTELY THE BEST VALUE IN SARATOGA! THIS GRAND ESTATE IS SITUATED ON MORE THAN ONE ACRE OF PRIME SARATOGA LAND! THIS FABULOUS FAMILY HOME IS LOCATED IN ONE OF SARATOGA'S MOST PRESTIGIOUS NEIGHBORHOODS WITH AWARD WINNING SARATOGA SCHOOLS! A FABULOUS FLOOR PLAN THAT OFFERS 4 MASTER SUITES INCLUDING ONE ON THE FIRST FLOOR! 2 OF THE 4 MASTER SUITES OFFER LARGE TUBS W-SEPARATE STALL SHOWERS! FORMAL DINING ROOM! OVER SIZED LIVING ROOM! INCREDIBLE "GREAT ROOM," PERFECT FOR LARGE GATHERINGS! SEPARATE FAMILY ROOM! BONUS ROOM THAT CAN BE PERFECT FOR A HOME OFFICE, HOBBY OR MATERNITY ROOM! BONUS SUN ROOM! AN ABSOLUTE ENTERTAINER'S DREAM BACKYARD W-SPARKLING POOL, SAUNA, LAWN AREA, MULTIPLE PATIO AREAS & MASSIVE OPEN SPACE AREA, WHICH OFFERS ENDLESS POSSIBILITIES! OVER SIZED 3 CAR GARAGE! EXTRA PARKING SPACE IN DRIVEWAY FOR GUESTS, AS WELL AS ROOM FOR RV'S OR BOATS! RARELY DOES A PROPERTY ON THIS ELITE STREET GO ON THE MARKET! LOCATION! LOCATION! LOCATION! AND SO MUCH MORE!!!
Additional Information
- Acres
- 1.06
- Age
- 57
- Amenities
- Skylight, Walk-in Closet, Wet Bar
- Bathroom Features
- Double Sinks, Full on Ground Floor, Primary - Tub with Jets, Shower and Tub, Showers over Tubs - 2+, Skylight , Tub with Jets, Updated Bath
- Bedroom Description
- Primary Bedroom on Ground Floor, Primary Suite / Retreat, More than One Primary Bedroom, Walk-in Closet
- Cooling System
- Central AC
- Energy Features
- Double Pane Windows, Skylight
- Family Room
- Separate Family Room
- Fireplace Description
- Family Room, Living Room, Primary Bedroom
- Floor Covering
- Carpet, Hardwood, Tile
- Foundation
- Concrete Perimeter and Slab
- Garage Parking
- Attached Garage, Guest / Visitor Parking, Room for Oversized Vehicle
- Heating System
- Central Forced Air
- Living Area
- 5,583
- Lot Size
- 46,058
- Neighborhood
- Saratoga
- Other Rooms
- Attic, Bonus / Hobby Room, Den / Study / Office, Formal Entry, Great Room, Laundry Room
- Other Utilities
- Public Utilities
- Roof
- Composition
- Sewer
- Sewer - Public
- Unincorporated Yn
- Yes
- View
- View of Mountains
- Zoning
- R140
Mortgage Calculator
Listing courtesy of Steve McCarrick from Coldwell Banker Realty. 408-656-0788
Selling Office: REEX. Based on information from MLSListings MLS as of All data, including all measurements and calculations of area, is obtained from various sources and has not been, and will not be, verified by broker or MLS. All information should be independently reviewed and verified for accuracy. Properties may or may not be listed by the office/agent presenting the information.
Based on information from MLSListings MLS as of All data, including all measurements and calculations of area, is obtained from various sources and has not been, and will not be, verified by broker or MLS. All information should be independently reviewed and verified for accuracy. Properties may or may not be listed by the office/agent presenting the information.
Copyright 2024 MLSListings Inc. All rights reserved
