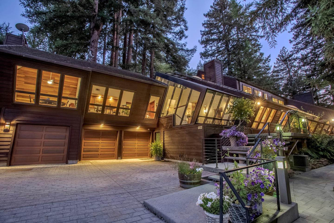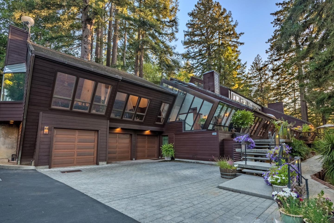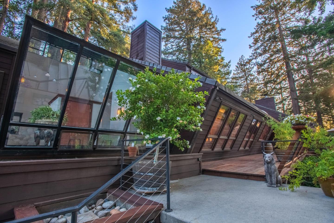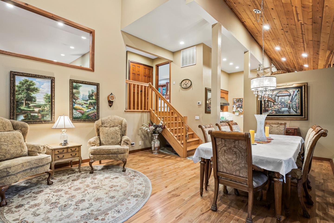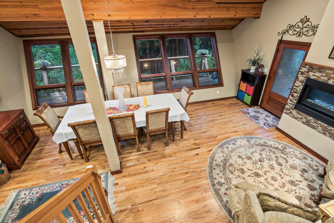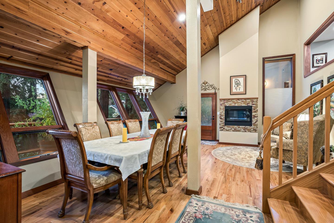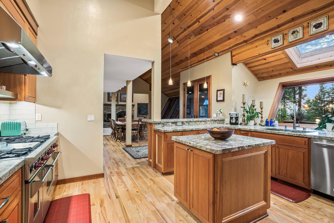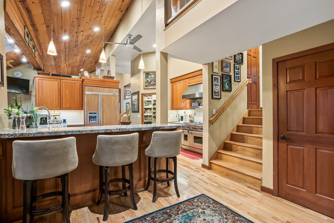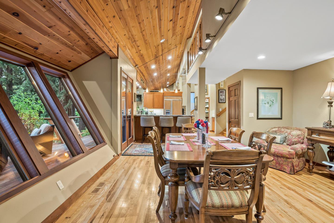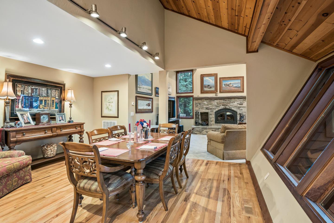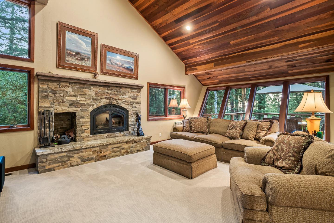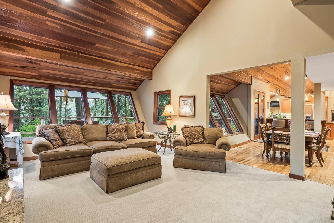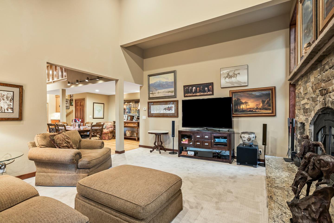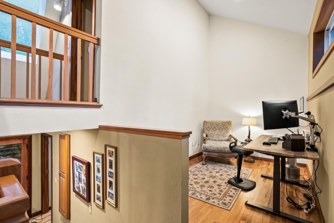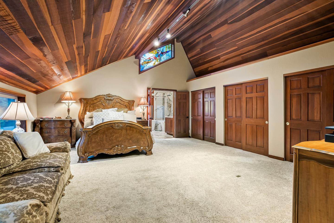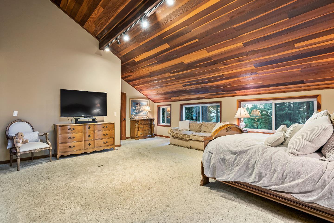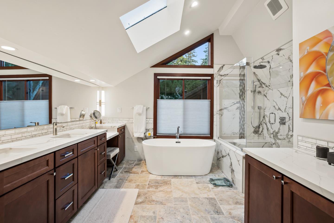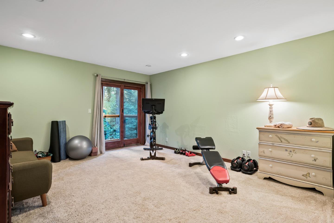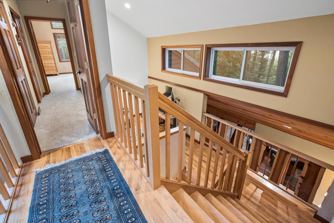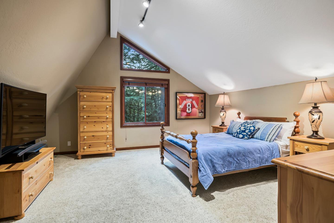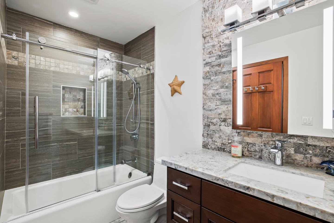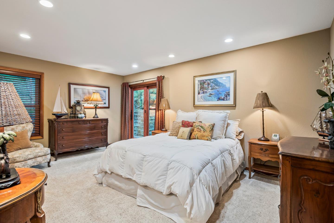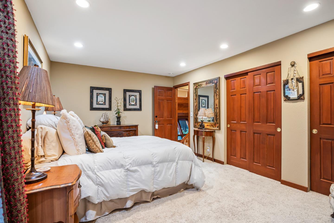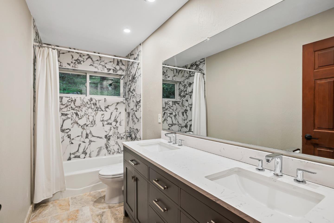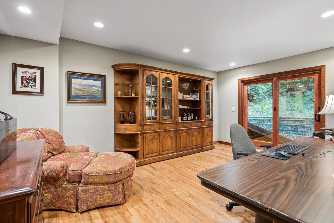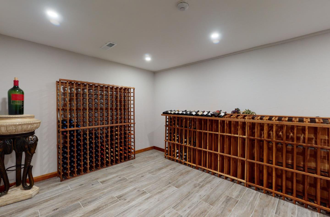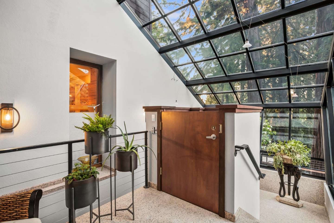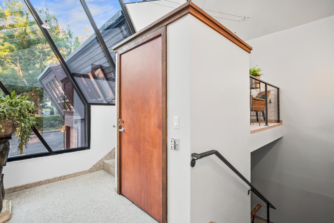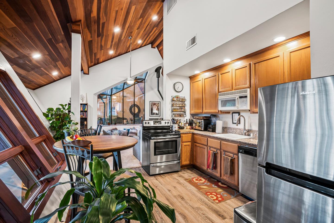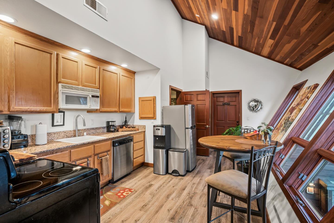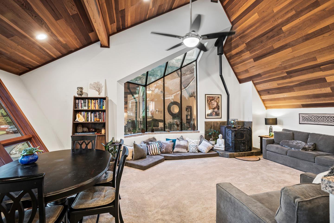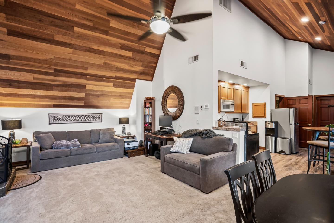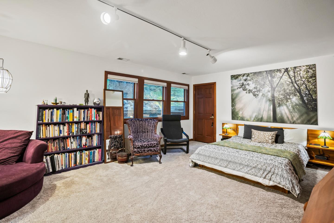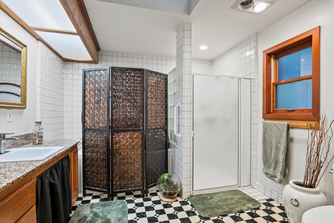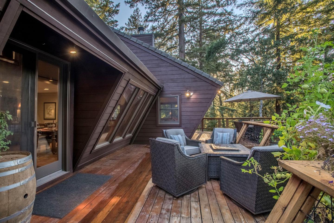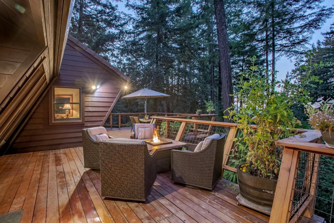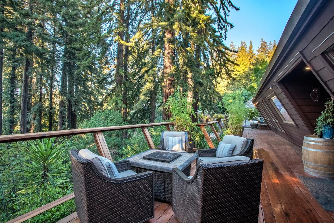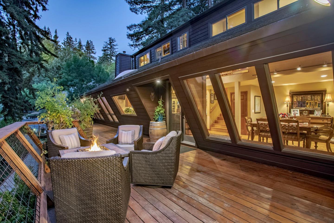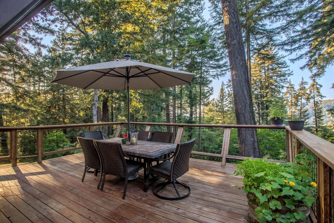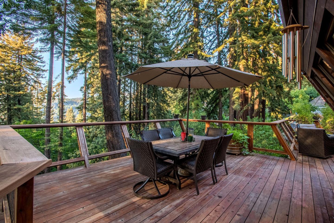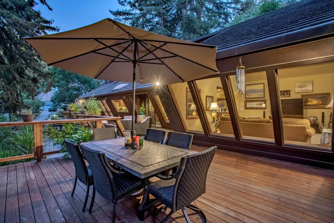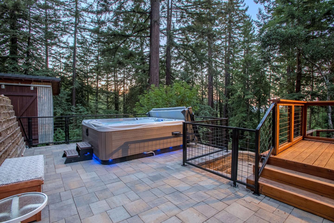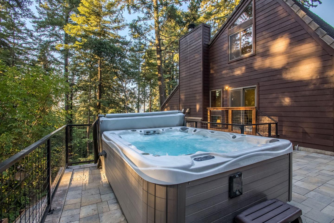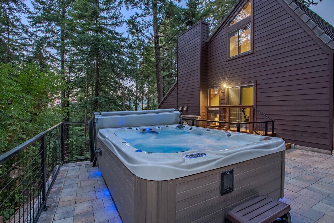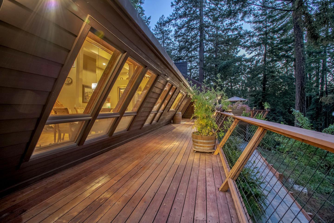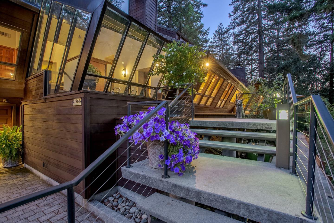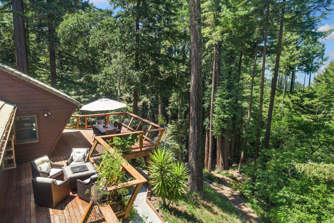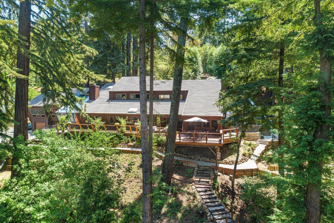21964 Gillette DR, Los Gatos, CA 95033
- $2,569,000
- 6
- BD
- 4
- BA
- 3,950
- SqFt
- Sold Price
- $2,569,000
- List Price
- $2,595,000
- Closing Date
- Oct 12, 2021
- MLS#
- ML81854078
- Status
- SOLD
- Property Type
- res
- Bedrooms
- 6
- Total Bathrooms
- 4
- Full Bathrooms
- 4
- Sqft. of Residence
- 3,950
- Lot Size
- 58,614
- Listing Area
- Los Gatos Mountains
- Year Built
- 1988
Property Description
Leave the hectic lifestyle of the Silicon Valley and embrace the peace and tranquility of the Los Gatos Mtns; yet, w/easy access and a neighborhood feel that is not isolated or a difficult drive. Gillette Dr is a small enclave of beautiful homes off of Old Santa Cruz Hwy. Nestled at the end of a cul-de-sac is this wonderful representation of modern architectural style amongst stately redwoods with a tree top vista of the surrounding mountains. The home has been beautifully remodeled by the current owners, great room floor plan, newer expansive decking, Spa, wine cellar & more. The vaulted ceilings offer a dramatic ambiance w/ walls of windows overlooking the stunning terrain. There is a versatile separate apartment, also with vaulted ceilings that offers a wonderful open floor plan of kitchen, dining and living space with a separate bedroom and spacious bath which makes for a great multi generational family space or a rental.There is an elevator to access both the home and apartment.
Additional Information
- Acres
- 1.35
- Age
- 33
- Amenities
- Vaulted Ceiling
- Bathroom Features
- Double Sinks, Marble, Primary - Oversized Tub, Primary - Stall Shower(s), Showers over Tubs - 2+, Tile, Tub in Primary Bedroom
- Bedroom Description
- Primary Suite / Retreat
- Cooling System
- Central AC
- Family Room
- Separate Family Room
- Fireplace Description
- Family Room, Gas Log, Living Room, Wood Burning
- Floor Covering
- Carpet, Hardwood, Tile
- Foundation
- Concrete Perimeter and Slab
- Garage Parking
- Attached Garage, Gate / Door Opener
- Heating System
- Central Forced Air - Gas
- Laundry Facilities
- Inside
- Living Area
- 3,950
- Lot Description
- Grade - Hillside, Views
- Lot Size
- 58,614
- Neighborhood
- Los Gatos Mountains
- Other Rooms
- Atrium, Den / Study / Office, Wine Cellar / Storage
- Other Utilities
- Propane On Site, Public Utilities
- Pool Description
- Spa - Fiberglass
- Roof
- Composition, Shingle
- Sewer
- Septic Connected
- Special Features
- Elevator / Lift
- Style
- Contemporary
- View
- View of Mountains
- Zoning
- HS-SR
Mortgage Calculator
Listing courtesy of Nevis and Ardizzone from Compass. 408-891-8149
Selling Office: APR. Based on information from MLSListings MLS as of All data, including all measurements and calculations of area, is obtained from various sources and has not been, and will not be, verified by broker or MLS. All information should be independently reviewed and verified for accuracy. Properties may or may not be listed by the office/agent presenting the information.
Based on information from MLSListings MLS as of All data, including all measurements and calculations of area, is obtained from various sources and has not been, and will not be, verified by broker or MLS. All information should be independently reviewed and verified for accuracy. Properties may or may not be listed by the office/agent presenting the information.
Copyright 2024 MLSListings Inc. All rights reserved
