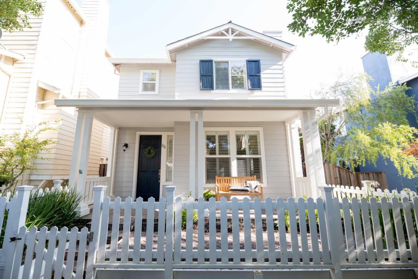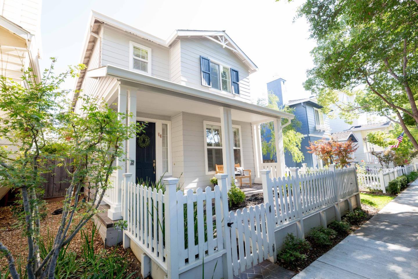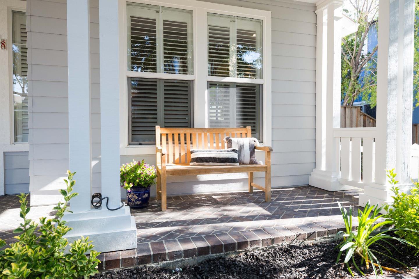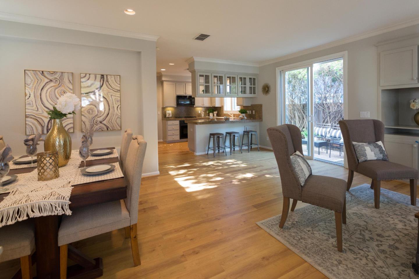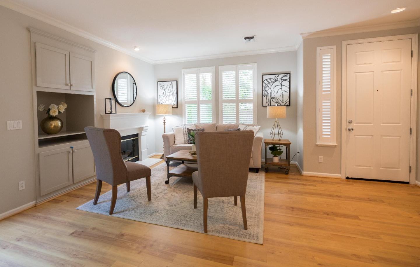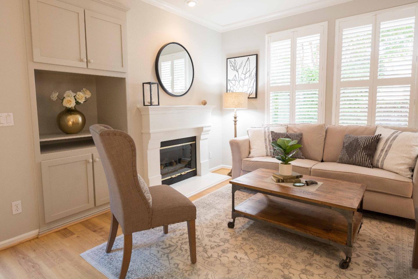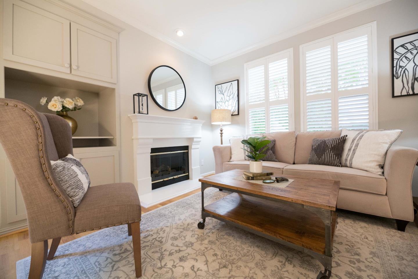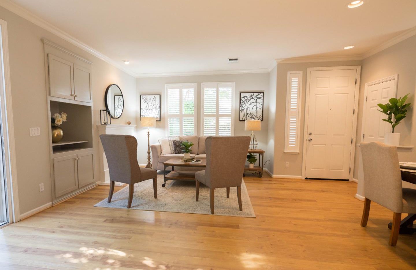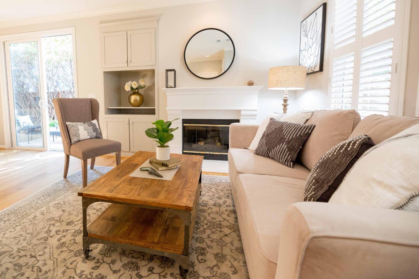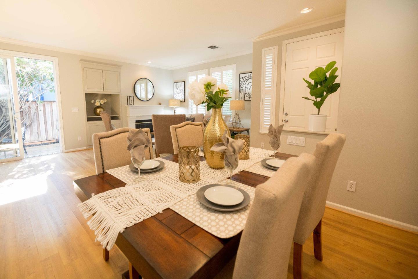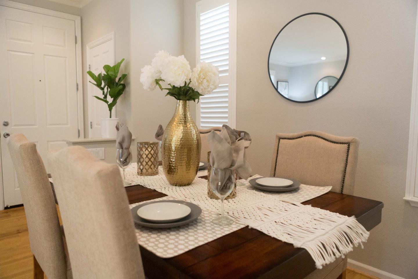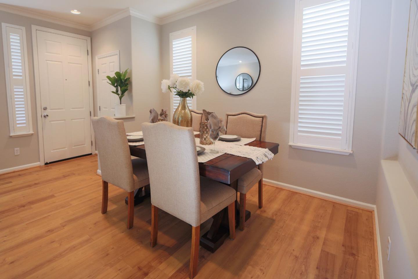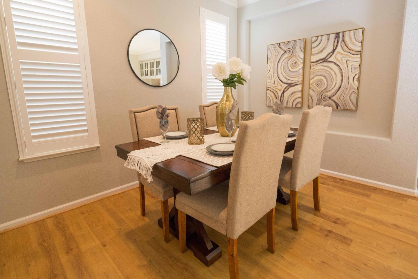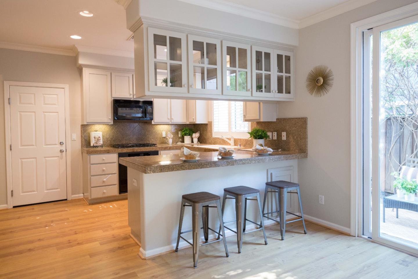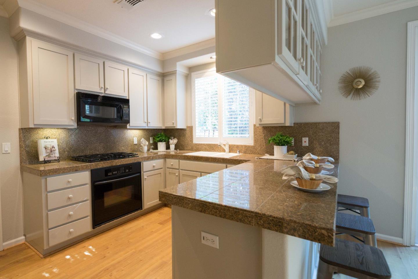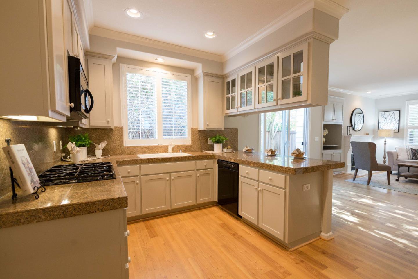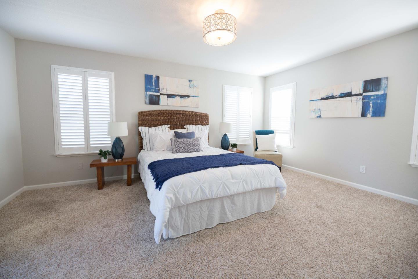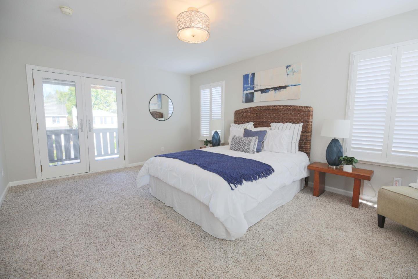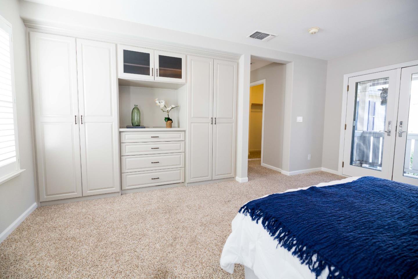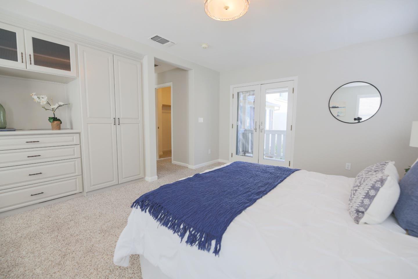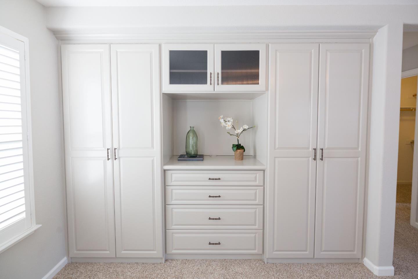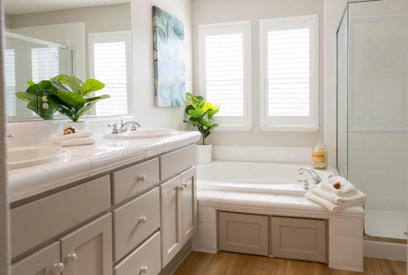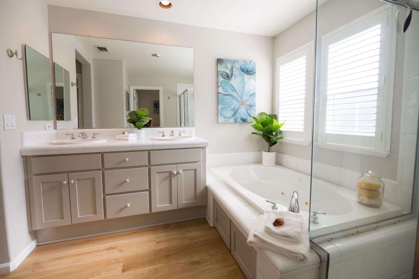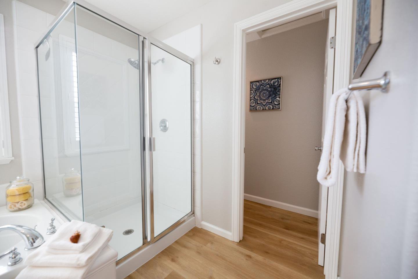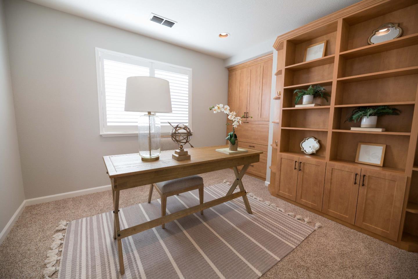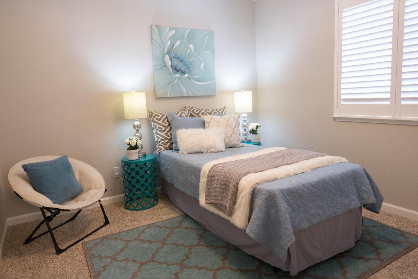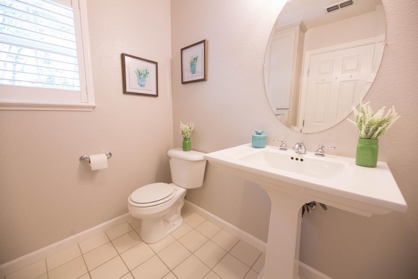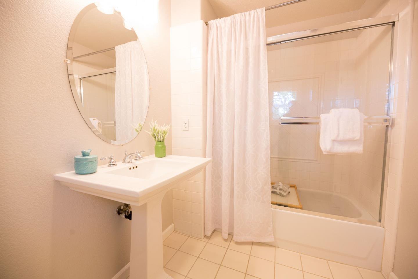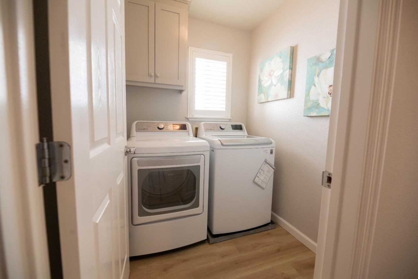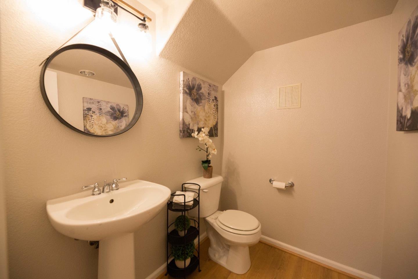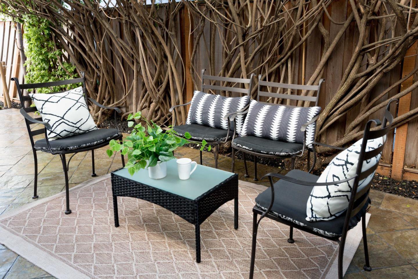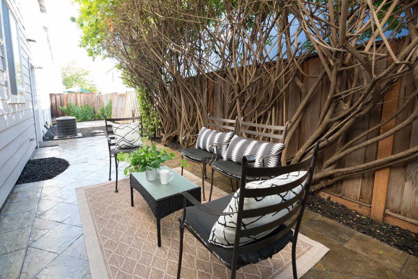18 Belle Terre CT, Campbell, CA 95008
- $1,445,000
- 3
- BD
- 3
- BA
- 1,733
- SqFt
- Sold Price
- $1,445,000
- List Price
- $1,398,000
- Closing Date
- Sep 17, 2021
- MLS#
- ML81853892
- Status
- SOLD
- Property Type
- res
- Bedrooms
- 3
- Total Bathrooms
- 3
- Full Bathrooms
- 2
- Partial Bathrooms
- 1
- Sqft. of Residence
- 1,733
- Lot Size
- 2,380
- Listing Area
- Campbell
- Year Built
- 2001
Property Description
Take a second look at this bright and airy gem within walking distance to downtown Campbell. Home has just been updated with fresh paint, new flooring, lighting, and fixtures. This Craftsman-style, single family home has an open floor plan, gas fireplace, and open kitchen with gas stove and granite counters. Additional features include high ceilings, custom plantation shutters, crown moldings, and custom-built cabinets in the master suite and guest bedrooms. Primary suite with jetted, sunken tub. Lots of extra storage throughout. This beautiful home also features a two-car garage with custom cabinets and work benches. Nestled in the wonderful, tree-filled Ainsley Square neighborhood, this home is close to restaurants, bars and entertainment, retail stores, the Community Center and recreation, Vasona Park/trails, Sunday Farmers Market, and The Pruneyard Shopping Center. A charming, must-see home with loads of storage, custom cabinets, and a coveted downtown Campbell location.
Additional Information
- Acres
- 0.05
- Age
- 20
- Amenities
- High Ceiling, Walk-in Closet
- Association Fee
- $155
- Association Fee Includes
- Common Area Electricity, Insurance - Common Area, Landscaping / Gardening, Management Fee
- Bathroom Features
- Half on Ground Floor
- Bedroom Description
- Primary Suite / Retreat, Walk-in Closet
- Building Name
- Ainsley Square
- Cooling System
- Central AC
- Family Room
- No Family Room
- Fence
- Fenced, Fenced Back, Wood
- Fireplace Description
- Gas Log, Living Room
- Floor Covering
- Carpet, Laminate, Tile
- Foundation
- Concrete Slab, Wood Frame
- Garage Parking
- Attached Garage, Gate / Door Opener, Guest / Visitor Parking
- Heating System
- Central Forced Air - Gas
- Laundry Facilities
- Electricity Hookup (220V), In Utility Room, Inside, Washer / Dryer
- Living Area
- 1,733
- Lot Description
- Grade - Level
- Lot Size
- 2,380
- Neighborhood
- Campbell
- Other Rooms
- Storage
- Other Utilities
- Public Utilities
- Roof
- Composition, Shingle
- Sewer
- Sewer - Public
- Special Features
- Lower Light Switches
- Style
- Contemporary, Modern / High Tech
- Unincorporated Yn
- Yes
- View
- Garden / Greenbelt, Neighborhood
- Zoning
- P-D
Mortgage Calculator
Listing courtesy of Randy Walden from Sereno. 408-309-3525
Selling Office: SGP. Based on information from MLSListings MLS as of All data, including all measurements and calculations of area, is obtained from various sources and has not been, and will not be, verified by broker or MLS. All information should be independently reviewed and verified for accuracy. Properties may or may not be listed by the office/agent presenting the information.
Based on information from MLSListings MLS as of All data, including all measurements and calculations of area, is obtained from various sources and has not been, and will not be, verified by broker or MLS. All information should be independently reviewed and verified for accuracy. Properties may or may not be listed by the office/agent presenting the information.
Copyright 2024 MLSListings Inc. All rights reserved
