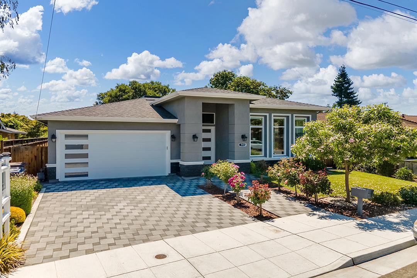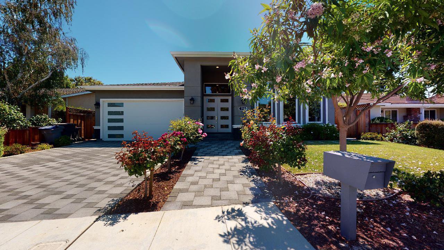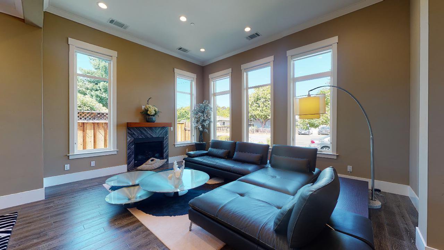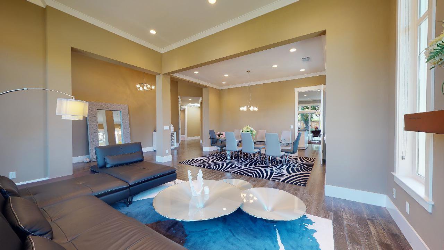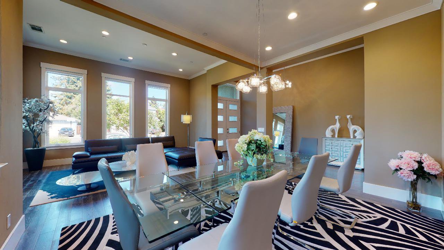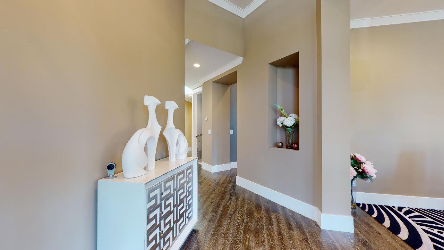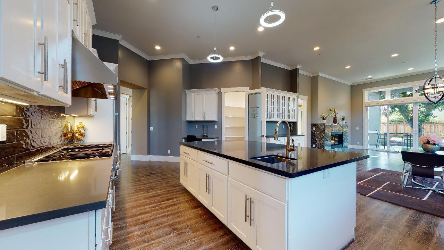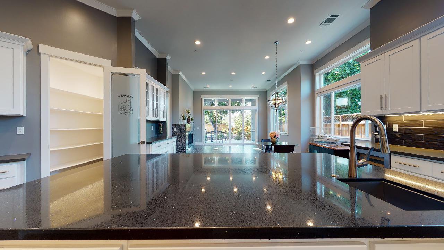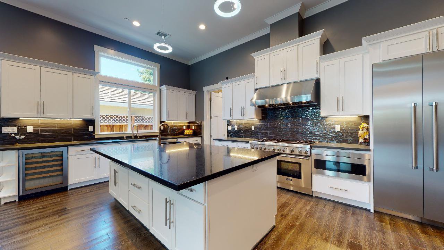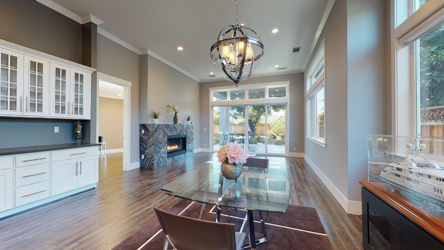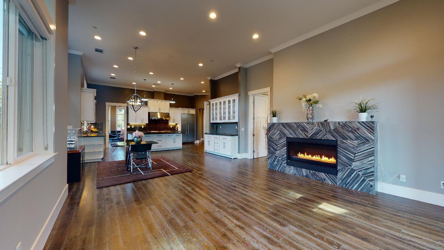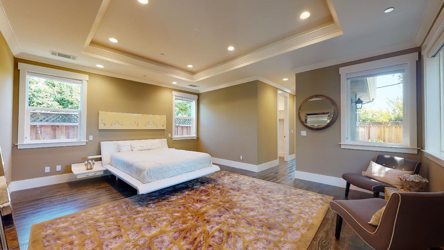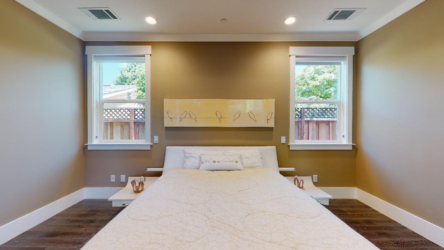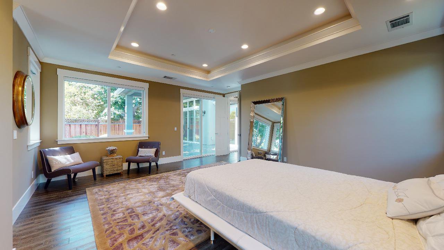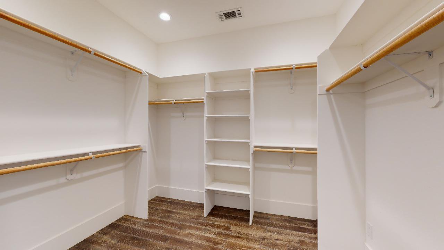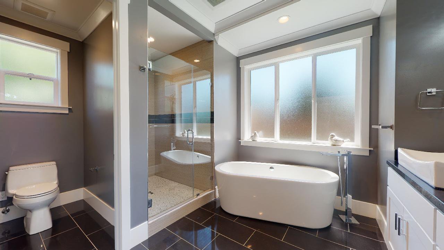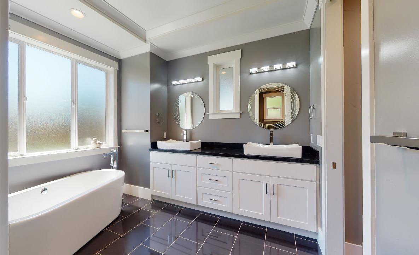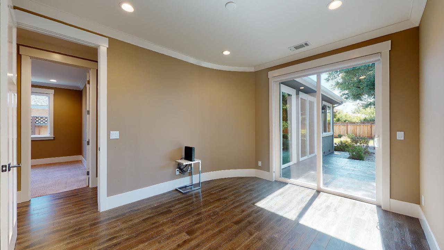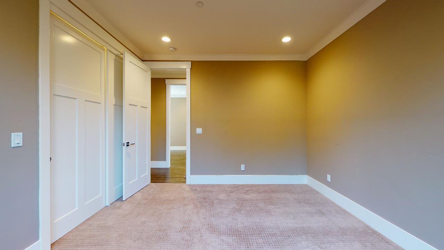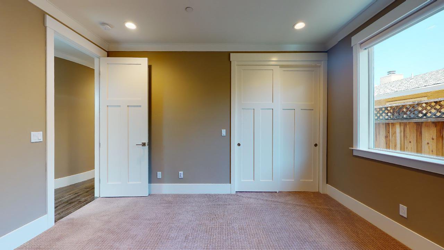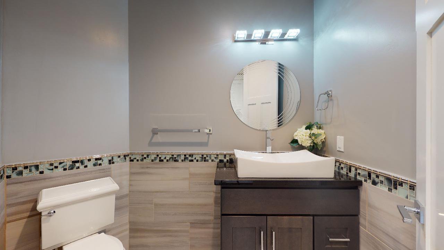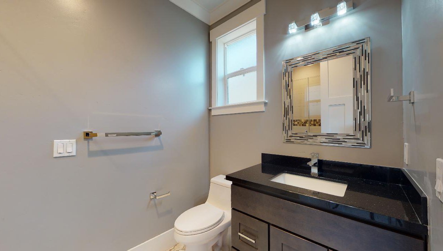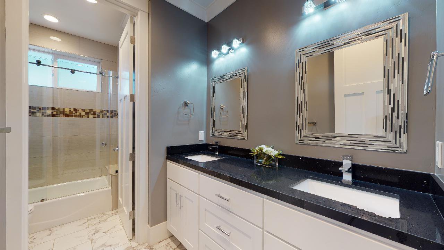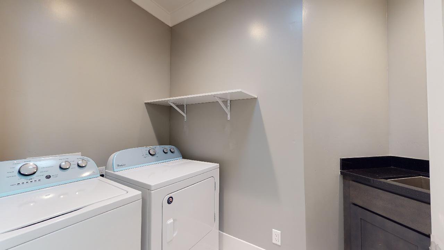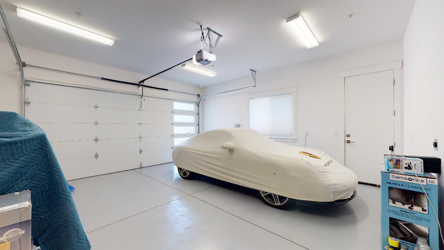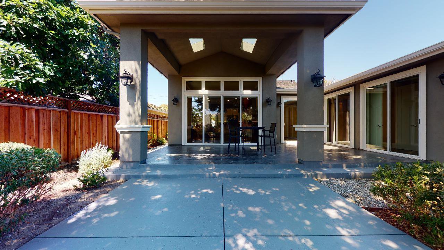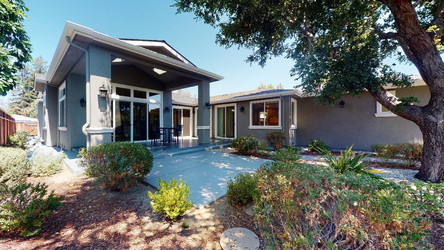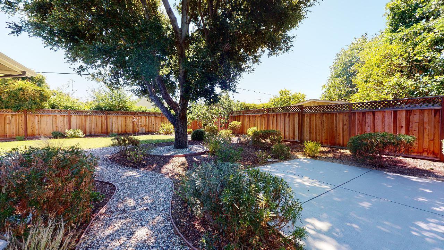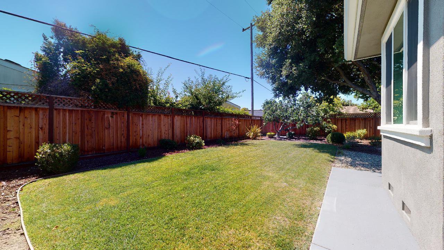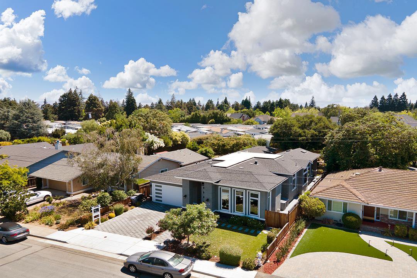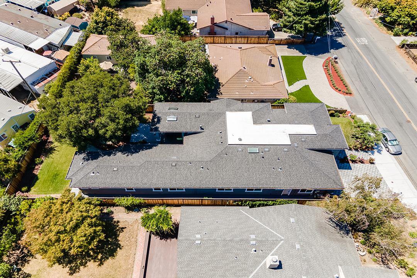717 Alice AVE, Mountain View, CA 94041
- $3,450,000
- 5
- BD
- 4
- BA
- 3,228
- SqFt
- Sold Price
- $3,450,000
- List Price
- $3,590,000
- Closing Date
- Oct 01, 2021
- MLS#
- ML81853636
- Status
- SOLD
- Property Type
- res
- Bedrooms
- 5
- Total Bathrooms
- 4
- Full Bathrooms
- 3
- Partial Bathrooms
- 1
- Sqft. of Residence
- 3,228
- Lot Size
- 9,425
- Listing Area
- Sylvan Dale
- Year Built
- 2018
Property Description
Near new custom Home (only 3 years young) in great Mountain View. Home have been upgraded with gleaming hardwood floor throughout, 12 ft ceiling living room and family room, skylight and light tunnel, interior 8 ft solid doors, linear fireplace in family room, quartz countertops, tile backsplash, Thermador stainless appliances, wine rack cooler, walk in pantry, tankless water heater, designer lighting, crown molding, pre-wire security alarm, fire sprinkler. Master bedroom with walk in closet, separate shower / tub and dual sinks, laundry room with built in cabinets and sink, guest bedrooms with carpeting, skylights, Nest thermostat, Ring doorbell with camera, large backyard with beautiful landscaping in front and back with automatic sprinklers and much more....
Additional Information
- Acres
- 0.22
- Age
- 3
- Amenities
- High Ceiling, Vaulted Ceiling, Walk-in Closet
- Bathroom Features
- Double Sinks, Full on Ground Floor, Half on Ground Floor, Primary - Oversized Tub, Primary - Stall Shower(s), Shower over Tub - 1, Stall Shower - 2+, Stone
- Bedroom Description
- Ground Floor Bedroom, Primary Bedroom on Ground Floor, Primary Suite / Retreat, More than One Bedroom on Ground Floor, More than One Primary Bedroom, More than One Primary Bedroom on Ground Floor, Walk-in Closet
- Cooling System
- Central AC, Multi-Zone
- Energy Features
- Ceiling Insulation, Double Pane Windows, Insulation - Floor, Tankless Water Heater, Walls Insulated
- Family Room
- Separate Family Room
- Fence
- Fenced Back, Wood
- Fireplace Description
- Family Room, Gas Starter, Living Room
- Floor Covering
- Carpet, Hardwood, Tile
- Foundation
- Concrete Perimeter and Slab
- Garage Parking
- Attached Garage
- Heating System
- Central Forced Air - Gas, Heating - 2+ Zones
- Laundry Facilities
- Dryer, Electricity Hookup (220V), Gas Hookup, In Utility Room, Inside, Tub / Sink, Washer, Washer / Dryer
- Living Area
- 3,228
- Lot Description
- Grade - Level, Regular
- Lot Size
- 9,425
- Neighborhood
- Sylvan Dale
- Other Rooms
- Attic, Formal Entry, Laundry Room
- Other Utilities
- Individual Electric Meters, Individual Gas Meters, Natural Gas, Public Utilities
- Roof
- Composition
- Sewer
- Sewer - Public, Sewer Connected
- Special Features
- None
- Style
- Modern / High Tech
- Unincorporated Yn
- Yes
- View
- Neighborhood
- Zoning
- R1
Mortgage Calculator
Listing courtesy of Hauslley Silva from Realty World Milestone. 415-860-8775
Selling Office: NTERO. Based on information from MLSListings MLS as of All data, including all measurements and calculations of area, is obtained from various sources and has not been, and will not be, verified by broker or MLS. All information should be independently reviewed and verified for accuracy. Properties may or may not be listed by the office/agent presenting the information.
Based on information from MLSListings MLS as of All data, including all measurements and calculations of area, is obtained from various sources and has not been, and will not be, verified by broker or MLS. All information should be independently reviewed and verified for accuracy. Properties may or may not be listed by the office/agent presenting the information.
Copyright 2024 MLSListings Inc. All rights reserved
