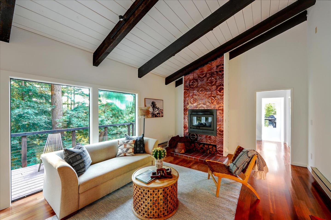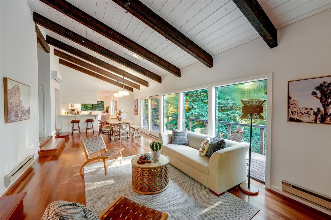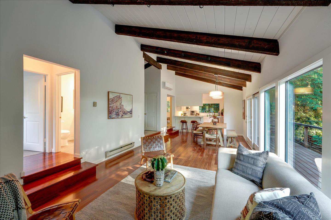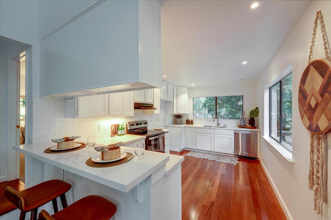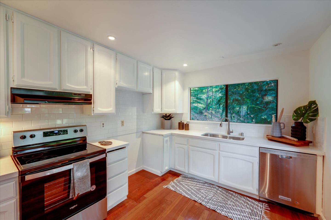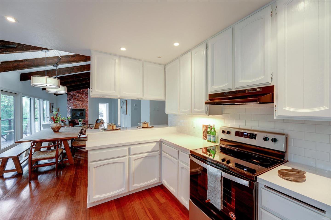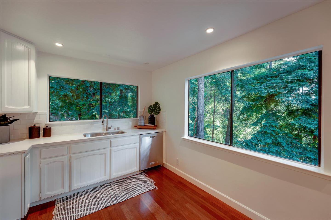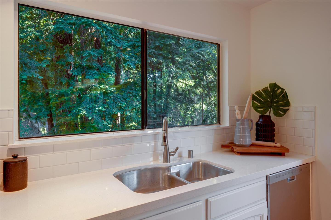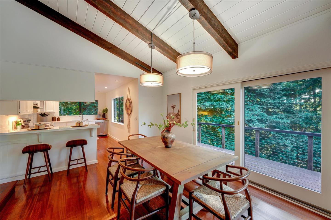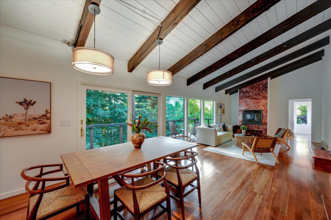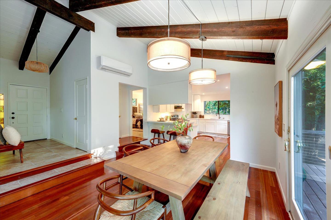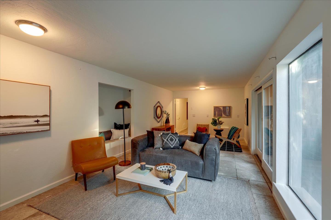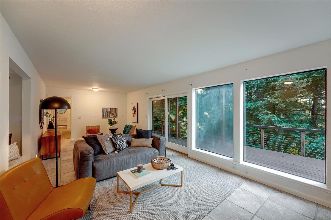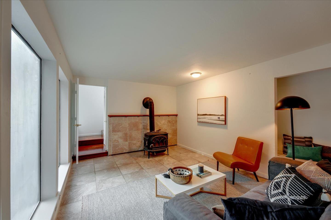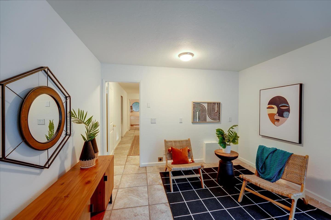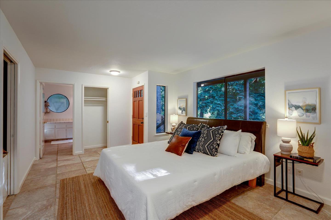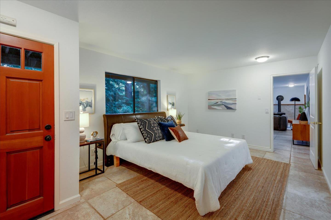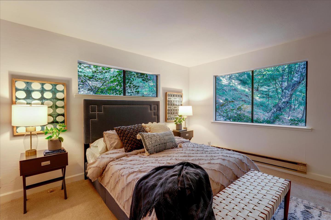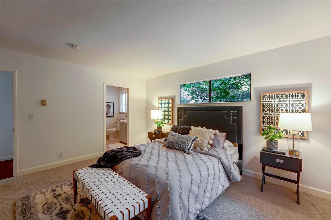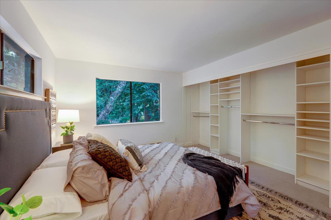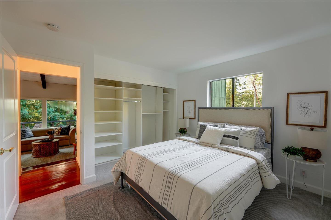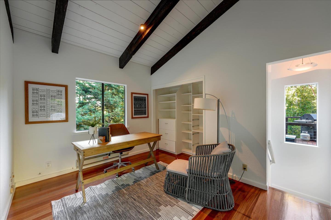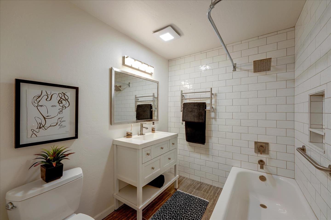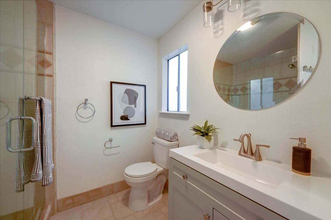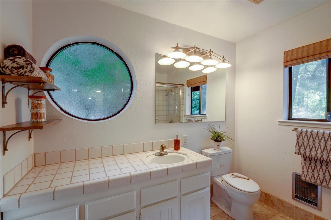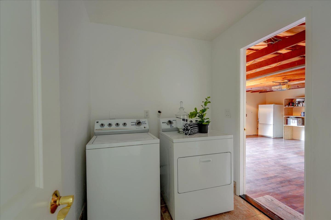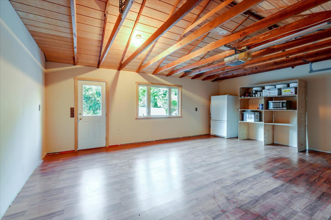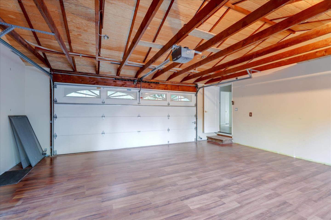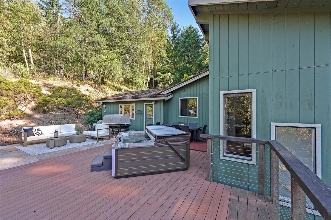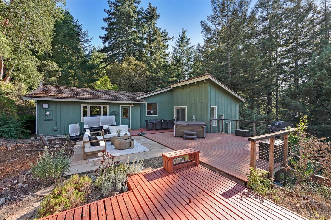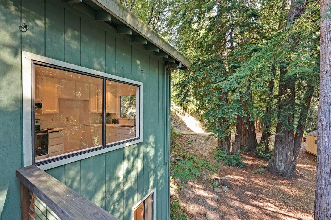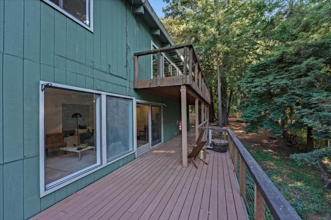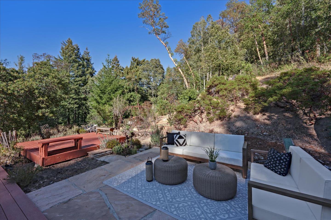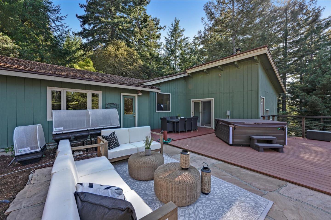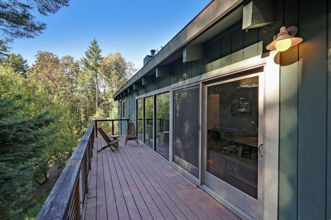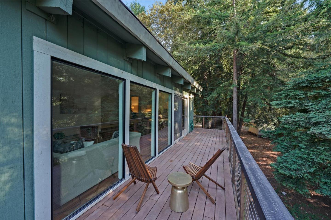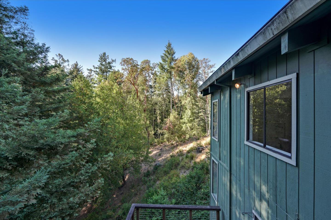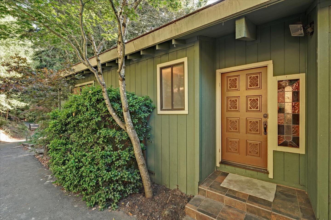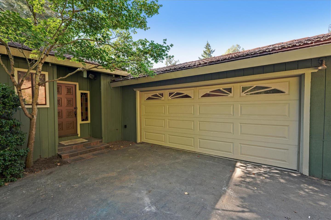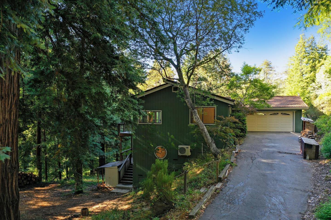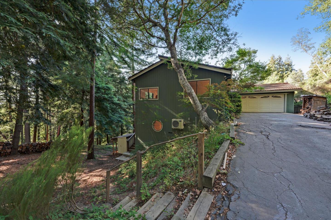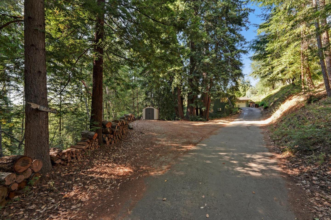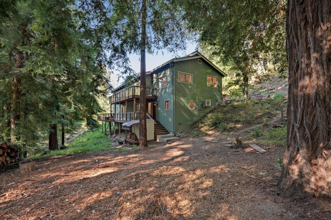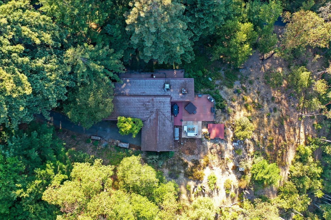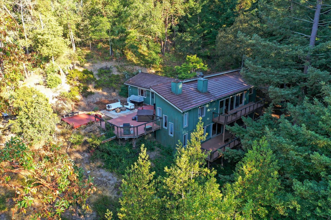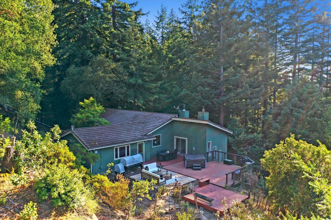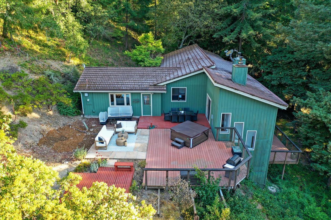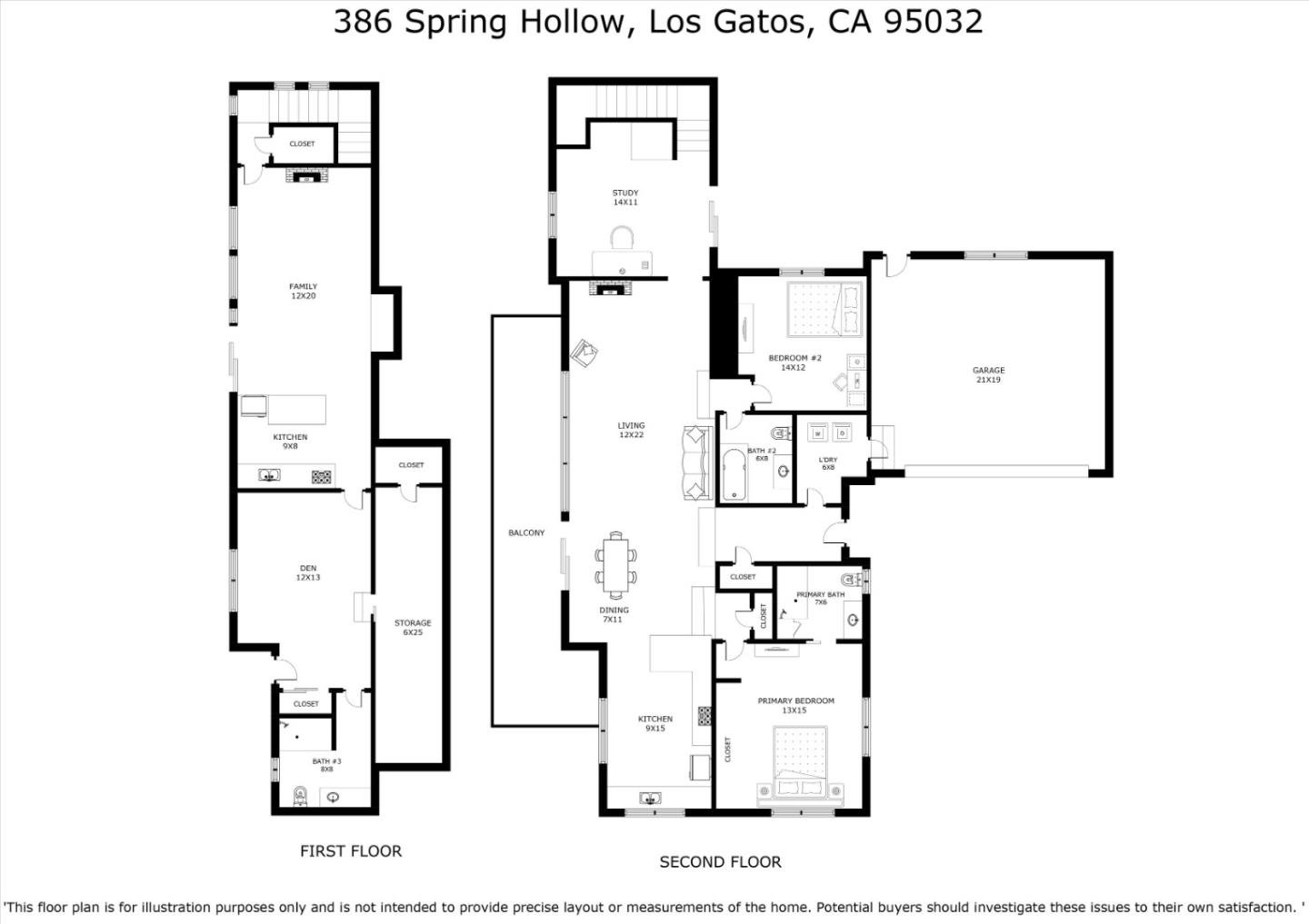386 Spring Hollow RD, Los Gatos, CA 95033
- $1,450,000
- 3
- BD
- 3
- BA
- 2,332
- SqFt
- Sold Price
- $1,450,000
- List Price
- $1,450,000
- Closing Date
- Sep 27, 2021
- MLS#
- ML81853485
- Status
- SOLD
- Property Type
- res
- Bedrooms
- 3
- Total Bathrooms
- 3
- Full Bathrooms
- 3
- Sqft. of Residence
- 2,332
- Lot Size
- 118,091
- Year Built
- 1978
Property Description
Situated on over 2.5 sunny acres of land in the Los Gatos Mountains, this 3 bedroom home has everything one needs for a retreat from the hustle & bustle of Silicon Valley. The main floor features 2 bedrooms, 2 full bathrooms, an office, plus a spacious living room and open kitchen. The great room features vaulted ceilings, a cozy wood-burning fireplace, & a wall of glass that opens to a spacious deck. The lower level has a large bedroom, full bathroom, family room, & deck. Other features include Brazilian cherrywood flooring, updated bathrooms, finished garage, laundry room, ample storage, & A/C. The expansive entertainment deck is complete with dining & lounge areas, a hot tub, & views of the native wildflower garden. The property also includes plenty of raw land to expand & make your own, 2 storage sheds, room for parking, & a family of redwood trees. Just 5 min to the Summit Store, 20 min to downtown Los Gatos, 25 min to the beach, plus prime Los Gatos Schools.
Additional Information
- Acres
- 2.71
- Age
- 43
- Amenities
- High Ceiling, Open Beam Ceiling
- Bathroom Features
- Full on Ground Floor, Primary - Stall Shower(s), Shower and Tub, Solid Surface, Tile, Updated Bath
- Bedroom Description
- Ground Floor Bedroom, Primary Bedroom on Ground Floor, Primary Suite / Retreat, More than One Bedroom on Ground Floor
- Cooling System
- Ceiling Fan, Window / Wall Unit
- Family Room
- Separate Family Room
- Fireplace Description
- Family Room, Living Room, Wood Burning, Wood Stove
- Floor Covering
- Carpet, Hardwood, Tile
- Foundation
- Crawl Space, Pillars / Posts / Piers, Raised
- Garage Parking
- Attached Garage, Electric Car Hookup, Off-Street Parking, Parking Area, Room for Oversized Vehicle
- Heating System
- Electric, Individual Room Controls, Wall Furnace
- Laundry Facilities
- Electricity Hookup (220V), In Utility Room, Upper Floor, Washer / Dryer
- Living Area
- 2,332
- Lot Description
- Grade - Level, Grade - Varies, Private / Secluded, Views
- Lot Size
- 118,091
- Other Rooms
- Den / Study / Office, Great Room
- Other Utilities
- Public Utilities
- Pool Description
- Spa - Above Ground, Spa - Fiberglass
- Roof
- Tile
- Sewer
- Existing Septic
- Unincorporated Yn
- Yes
- View
- Forest / Woods, View of Mountains, Ridge
- Zoning
- RA
Mortgage Calculator
Listing courtesy of Boyenga Team from Compass. 408-784-0378
Selling Office: NTERO. Based on information from MLSListings MLS as of All data, including all measurements and calculations of area, is obtained from various sources and has not been, and will not be, verified by broker or MLS. All information should be independently reviewed and verified for accuracy. Properties may or may not be listed by the office/agent presenting the information.
Based on information from MLSListings MLS as of All data, including all measurements and calculations of area, is obtained from various sources and has not been, and will not be, verified by broker or MLS. All information should be independently reviewed and verified for accuracy. Properties may or may not be listed by the office/agent presenting the information.
Copyright 2024 MLSListings Inc. All rights reserved
