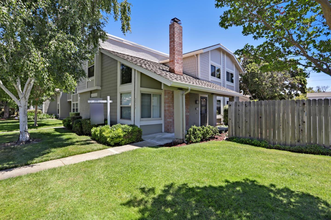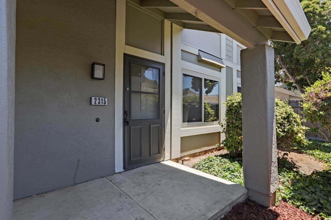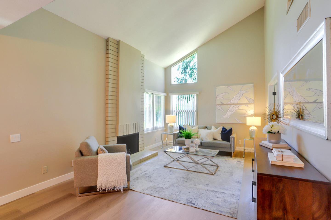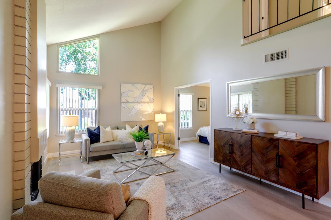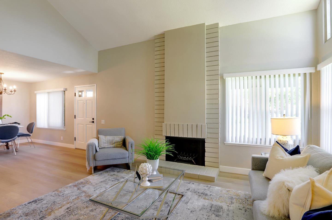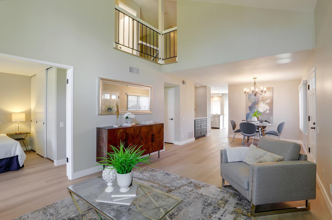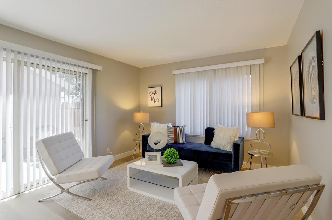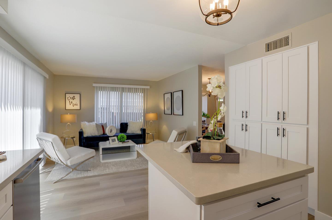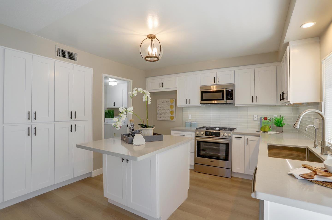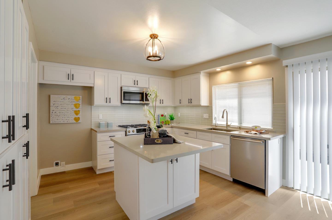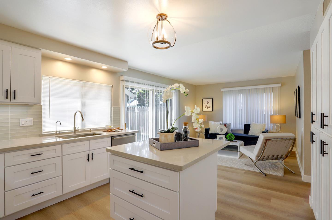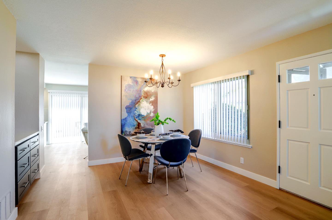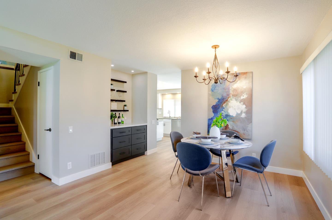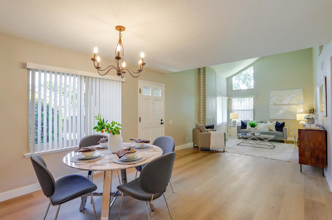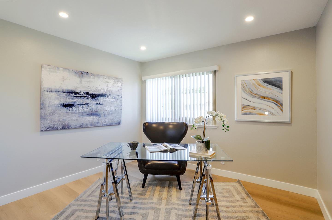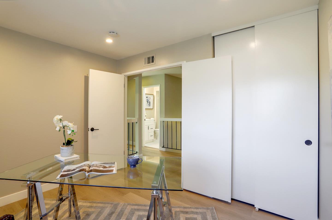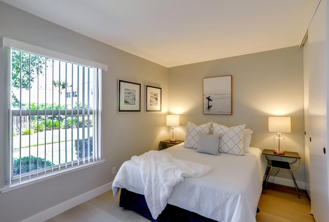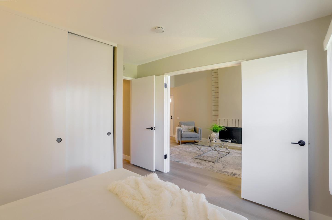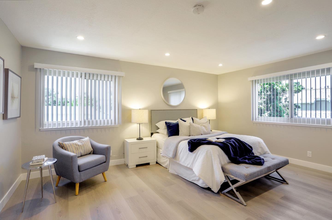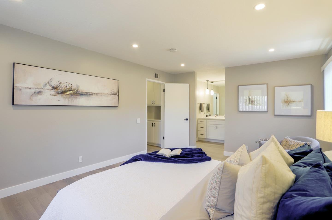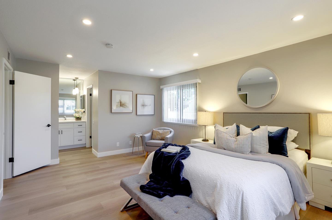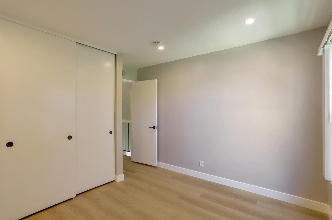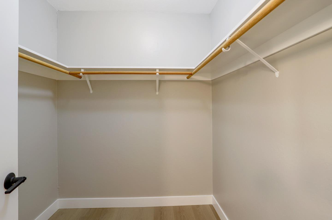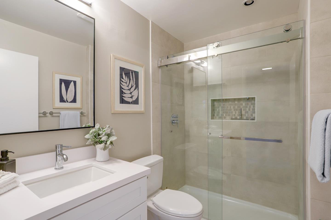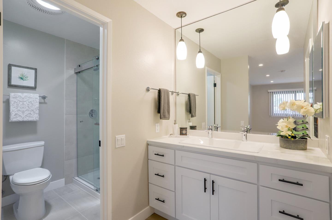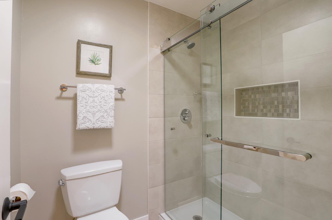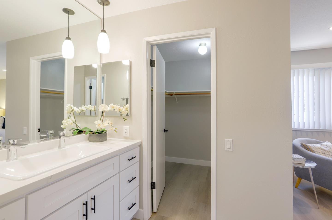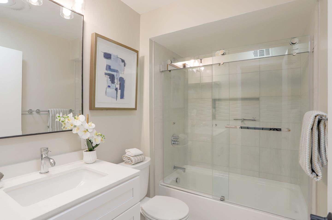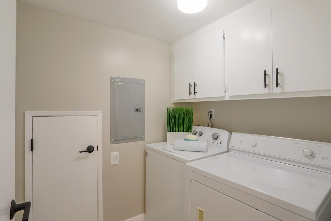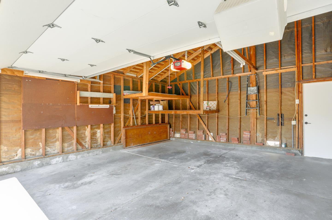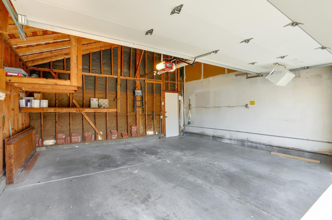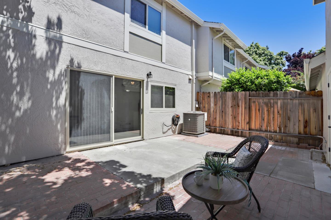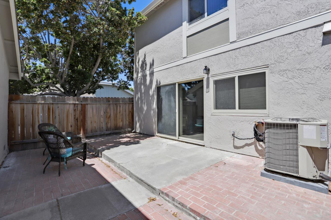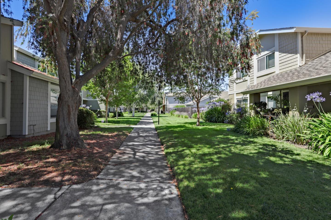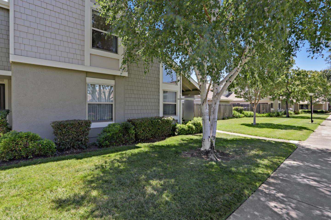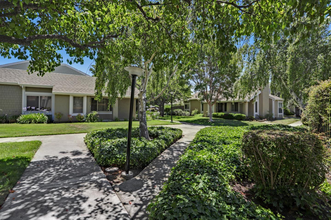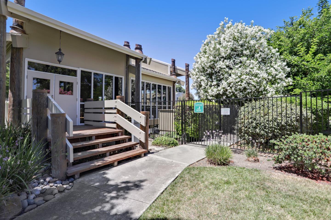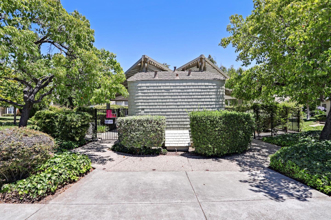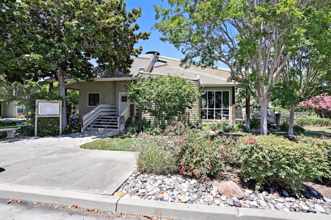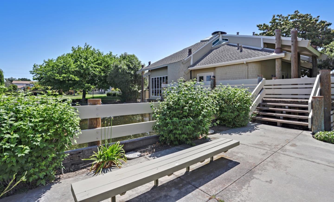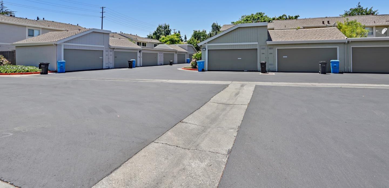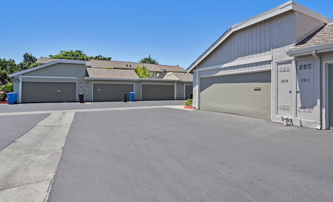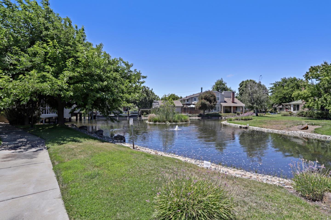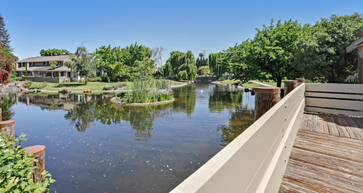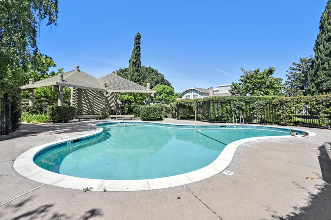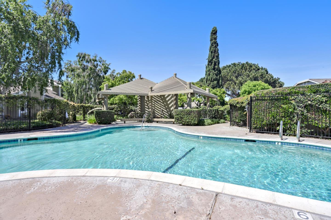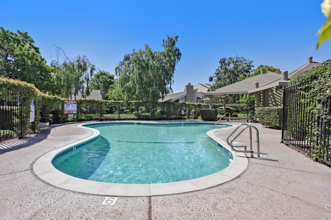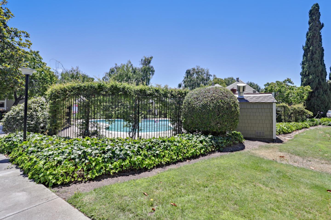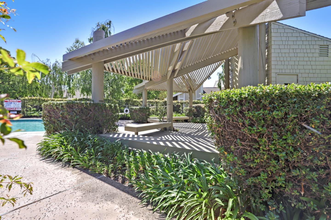2315 Falling Water CT, Santa Clara, CA 95054
- $1,288,000
- 4
- BD
- 3
- BA
- 1,800
- SqFt
- Sold Price
- $1,288,000
- List Price
- $1,288,000
- Closing Date
- Sep 03, 2021
- MLS#
- ML81852653
- Status
- SOLD
- Property Type
- con
- Bedrooms
- 4
- Total Bathrooms
- 3
- Full Bathrooms
- 3
- Sqft. of Residence
- 1,800
- Lot Size
- 2,085
- Year Built
- 1973
Property Description
Huge 1800 sq. ft. townhome right in the heart of Silicon Valley! Completely remodeled and ready to move into! There are 4 bedrooms, 3 FULL baths. There is a bedroom and a full bath with a walk in shower on the main level. The kitchen is family room style, with a breakfast bar on the island and an area that is perfect for a den with a sofa and TV, or a play area for the kids. The gourmet kitchen boasts Bosch appliances, huge wall pantry, an island with lots of storage, tiled backsplash with under cabinet lighting, touchless faucet and a large single sink. The laundry room and storage room are located off the kitchen. The expansive patio leads to a huge 2 car garage. There is lots of room for storage and an additional storage space can be added above. The complex is beautiful and very well kept. It was built around a lake. There is a clubhouse that overlooks the lake! There are 2 pools. It is a short walk to Rivermark Shopping Center & there is easy access to all expressways & freeways.
Additional Information
- Acres
- 0.05
- Age
- 48
- Amenities
- Vaulted Ceiling, Walk-in Closet
- Association Fee
- $365
- Association Fee Includes
- Common Area Electricity, Common Area Gas, Exterior Painting, Fencing, Insurance - Common Area, Landscaping / Gardening, Maintenance - Common Area, Maintenance - Exterior, Maintenance - Road, Management Fee, Pool, Spa, or Tennis, Reserves, Roof, Water
- Bathroom Features
- Full on Ground Floor, Primary - Stall Shower(s), Shower and Tub, Shower over Tub - 1, Stall Shower, Tile, Updated Bath
- Bedroom Description
- Ground Floor Bedroom, Walk-in Closet
- Building Name
- Lake Santa Clara
- Cooling System
- Central AC
- Energy Features
- Double Pane Windows
- Family Room
- Kitchen / Family Room Combo
- Fence
- Fenced Back
- Fireplace Description
- Gas Starter, Wood Burning
- Floor Covering
- Laminate
- Foundation
- Concrete Slab
- Garage Parking
- Attached Garage, Common Parking Area, Guest / Visitor Parking
- Heating System
- Central Forced Air, Central Forced Air - Gas
- Laundry Facilities
- In Utility Room, Washer / Dryer
- Living Area
- 1,800
- Lot Size
- 2,085
- Neighborhood
- Santa Clara
- Other Rooms
- Laundry Room, Storage
- Other Utilities
- Public Utilities
- Pool Description
- Cabana / Dressing Room, Community Facility
- Roof
- Shingle
- Sewer
- Sewer Connected, Sewer in Street
- Style
- Traditional
- Unincorporated Yn
- Yes
- Unit Description
- End Unit
- View
- Neighborhood
- Year Built
- 1973
- Zoning
- R1PD
Mortgage Calculator
Listing courtesy of Lisa Goulet-Mah from Coldwell Banker Realty. 408-930-0313
Selling Office: CBR. Based on information from MLSListings MLS as of All data, including all measurements and calculations of area, is obtained from various sources and has not been, and will not be, verified by broker or MLS. All information should be independently reviewed and verified for accuracy. Properties may or may not be listed by the office/agent presenting the information.
Based on information from MLSListings MLS as of All data, including all measurements and calculations of area, is obtained from various sources and has not been, and will not be, verified by broker or MLS. All information should be independently reviewed and verified for accuracy. Properties may or may not be listed by the office/agent presenting the information.
Copyright 2024 MLSListings Inc. All rights reserved
