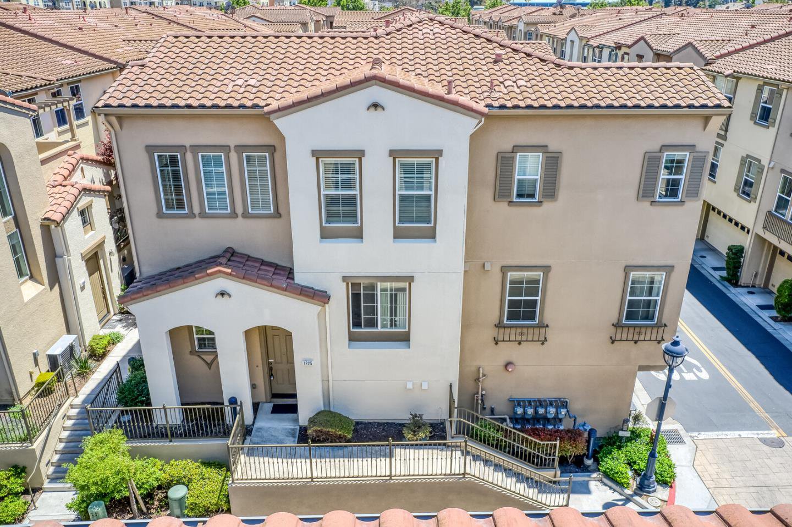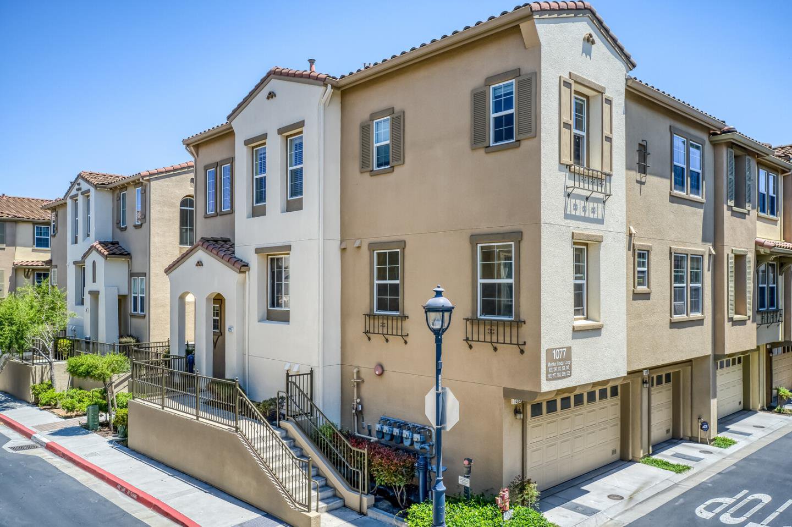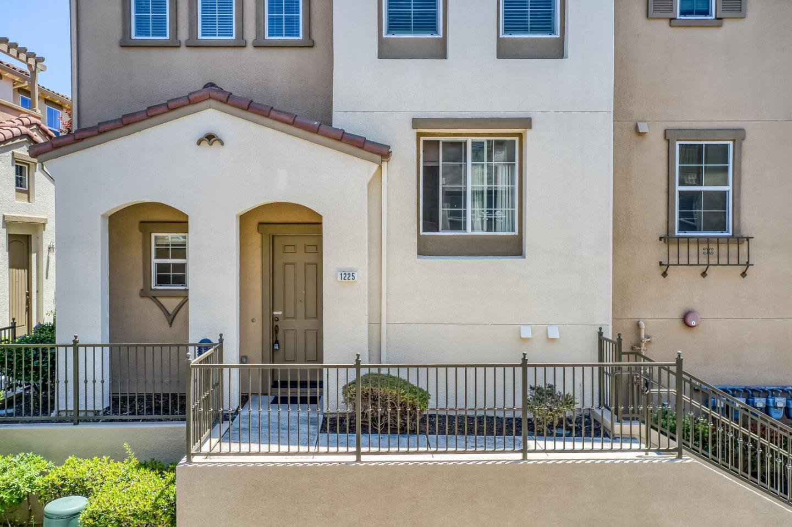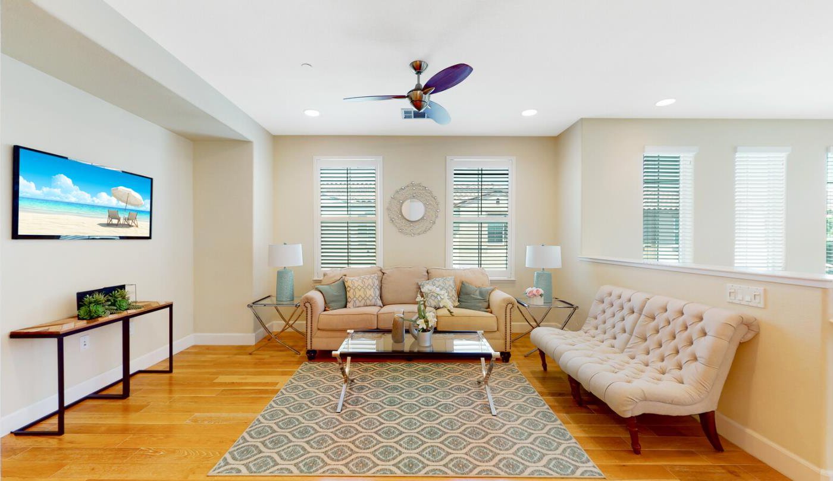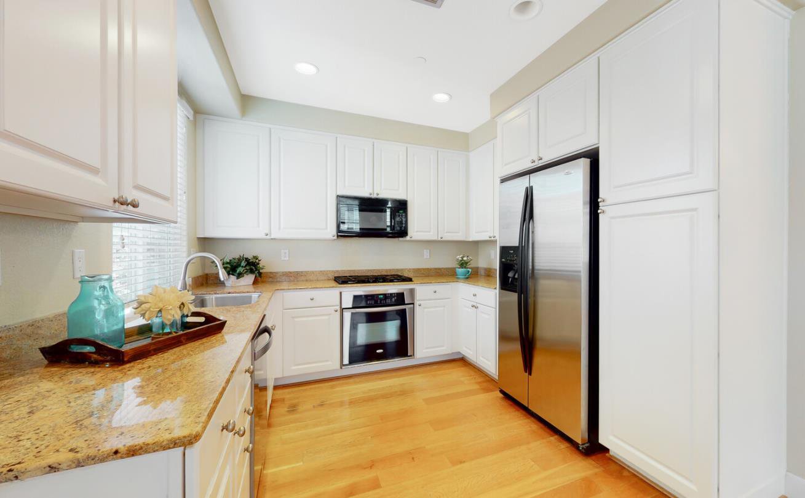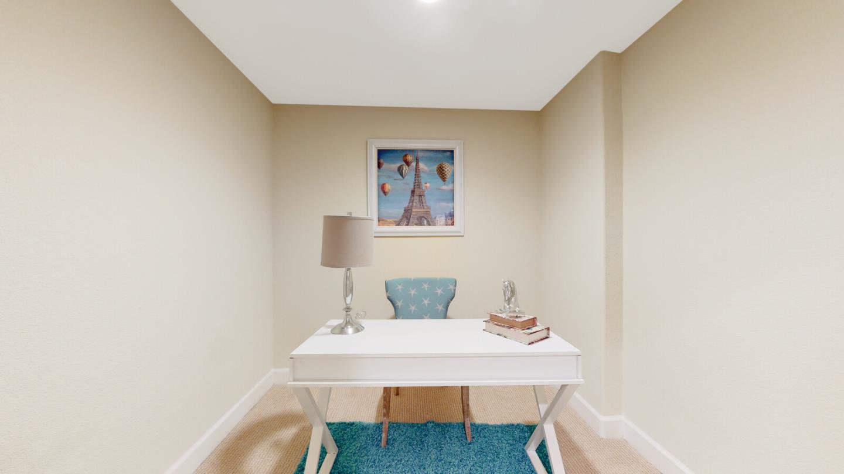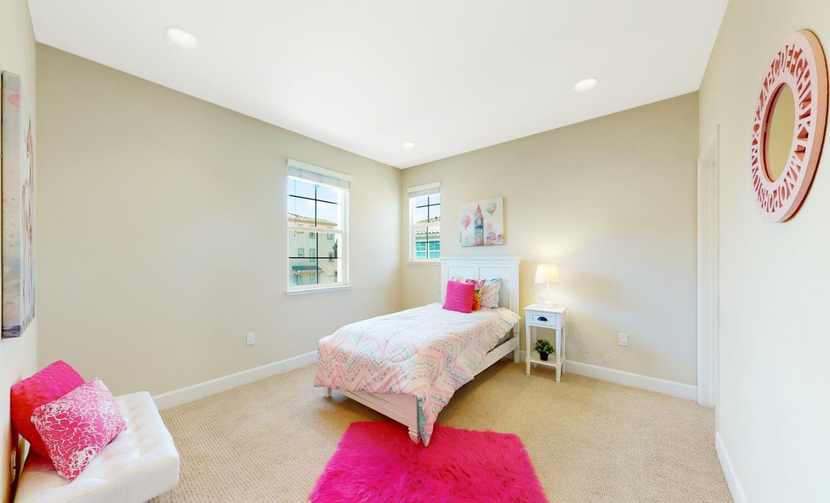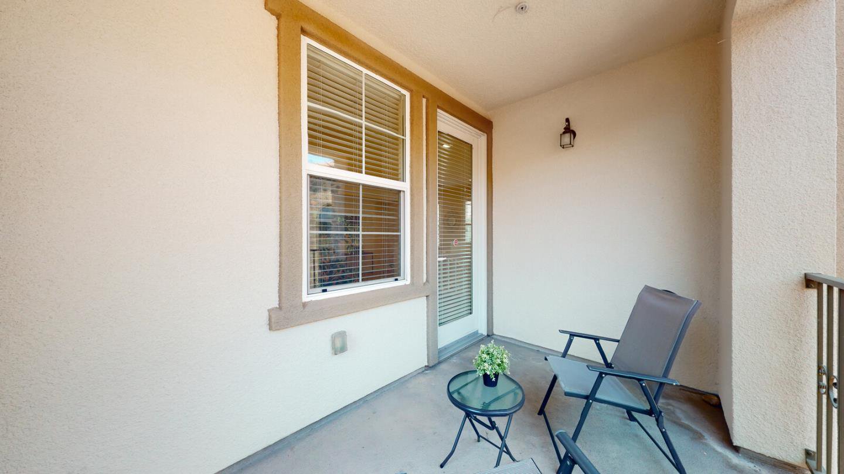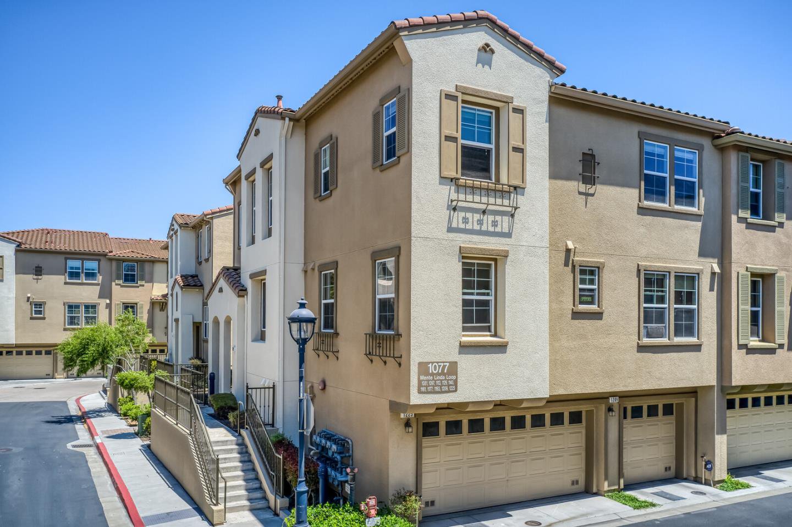1225 Mente Linda LOOP, Milpitas, CA 95035
- $950,000
- 2
- BD
- 2
- BA
- 1,371
- SqFt
- Sold Price
- $950,000
- List Price
- $899,000
- Closing Date
- Sep 09, 2021
- MLS#
- ML81852176
- Status
- SOLD
- Property Type
- con
- Bedrooms
- 2
- Total Bathrooms
- 2
- Full Bathrooms
- 2
- Sqft. of Residence
- 1,371
- Year Built
- 2007
Property Description
Luxurious townhome-style condo home on a Corner Lot with 2 Bedrooms, 2 Full Baths Plus Bonus Room. Spacious 2 Car Side By Side Garage. Bright & Airy Open Floor Plan with natural light. * Bonus Room on the first level can be used as a Home Office, Playroom, Gym Or Storage * Dramatic High Ceilings * Living Room with Hardwood Flooring * Gourmet Kitchen with granite countertops, SS appliances, gas cooktop, Microwave & Oven * Spacious Master Suite with Vaulted Ceiling, Walk-In Closet with custom closet organizer * Master Bath with double vanity, and huge bathtub and tile flooring * Spacious Private Patio * Recessed Lighting, Central AC & Heating, Double-Pane Windows * Upstairs Laundry Room * Refrigerator, Washer & Dryer Stay * Desirable gated Terra Serena community with pool, spa & clubhouse.* Top-rated schools * Adjacent to Tom Evatt park w/ tennis & basketball courts, BBQ, and play areas * Ideal Location near Tech Companies, Great Mall, VTA/BART, Easy Access to Freeway 237/880/680.
Additional Information
- Age
- 14
- Association Fee
- $332
- Association Fee Includes
- Common Area Gas, Insurance - Common Area, Landscaping / Gardening, Maintenance - Road, Management Fee, Pool, Spa, or Tennis, Reserves, Other
- Cooling System
- Central AC
- Family Room
- No Family Room
- Floor Covering
- Carpet, Laminate, Tile
- Foundation
- Concrete Slab
- Garage Parking
- Attached Garage
- Heating System
- Central Forced Air
- Laundry Facilities
- Upper Floor, Washer / Dryer
- Living Area
- 1,371
- Neighborhood
- Milpitas
- Other Rooms
- Den / Study / Office
- Other Utilities
- Public Utilities
- Pool Description
- Community Facility
- Roof
- Tile
- Sewer
- Sewer - Public
- Unincorporated Yn
- Yes
- Year Built
- 2007
- Zoning
- PUD
Mortgage Calculator
Listing courtesy of Lavanya Duvvi from Keller Williams Benchmark Properties. 408-627-9586
Selling Office: ATFIN. Based on information from MLSListings MLS as of All data, including all measurements and calculations of area, is obtained from various sources and has not been, and will not be, verified by broker or MLS. All information should be independently reviewed and verified for accuracy. Properties may or may not be listed by the office/agent presenting the information.
Based on information from MLSListings MLS as of All data, including all measurements and calculations of area, is obtained from various sources and has not been, and will not be, verified by broker or MLS. All information should be independently reviewed and verified for accuracy. Properties may or may not be listed by the office/agent presenting the information.
Copyright 2024 MLSListings Inc. All rights reserved
