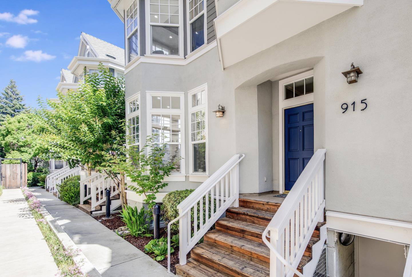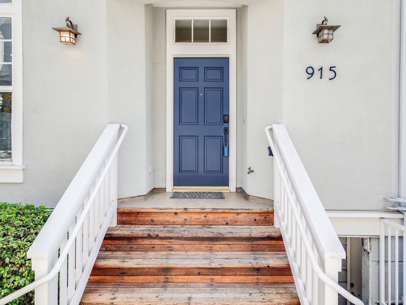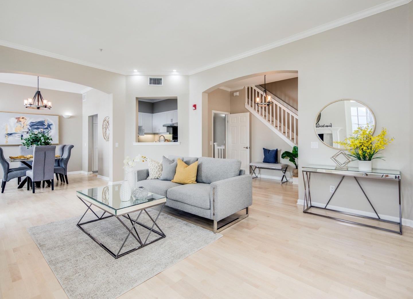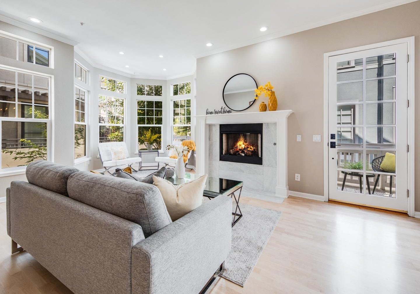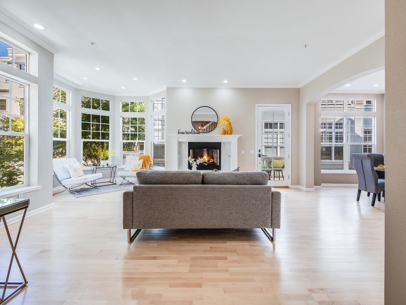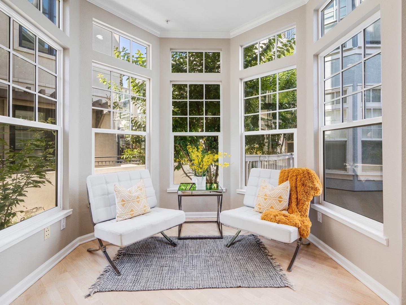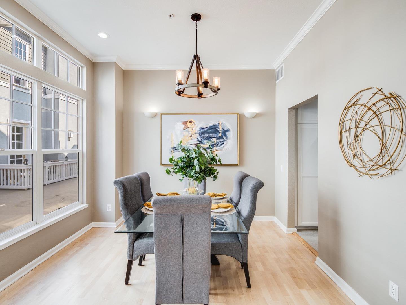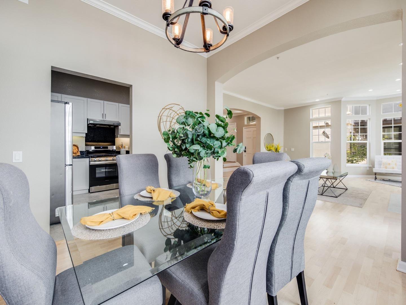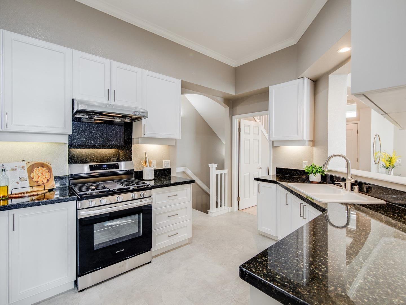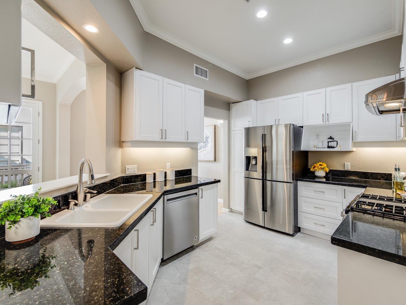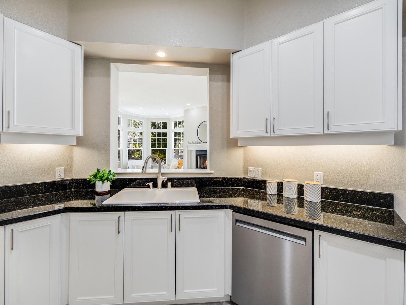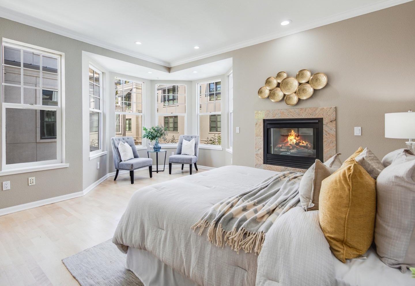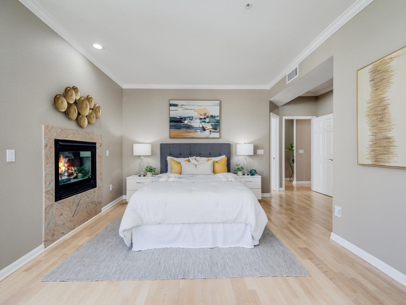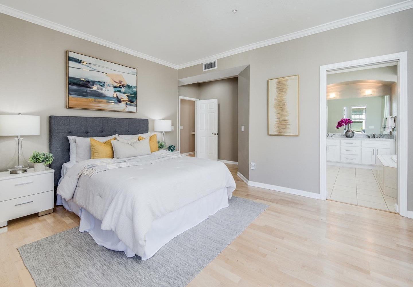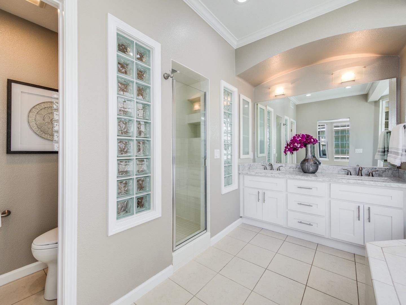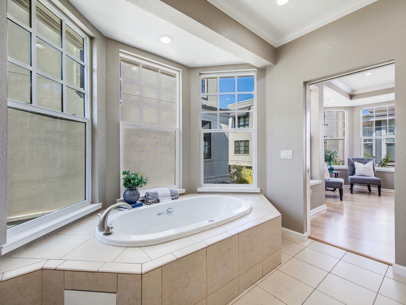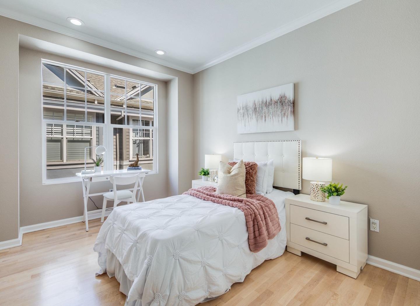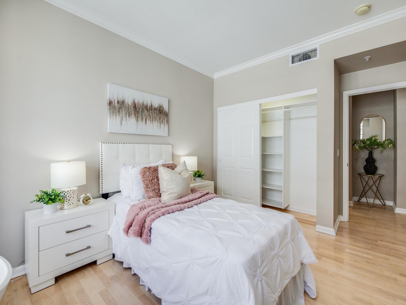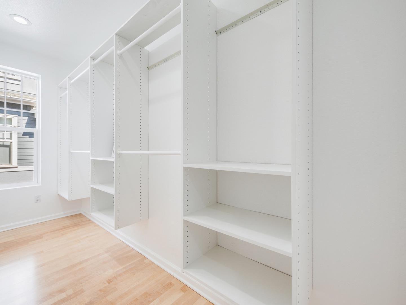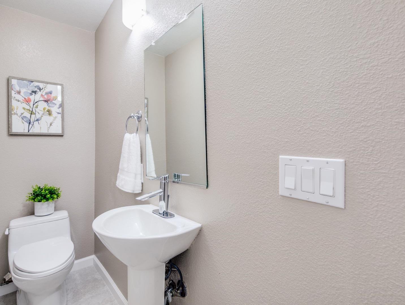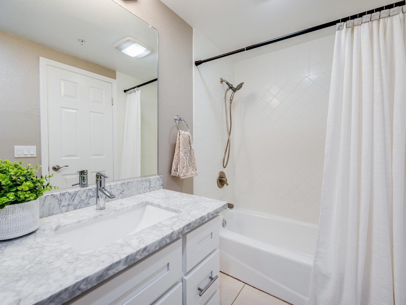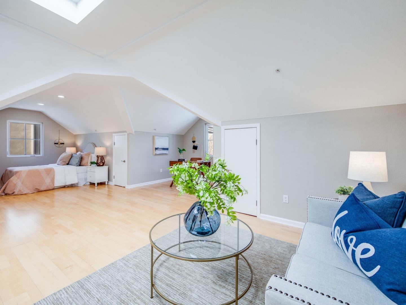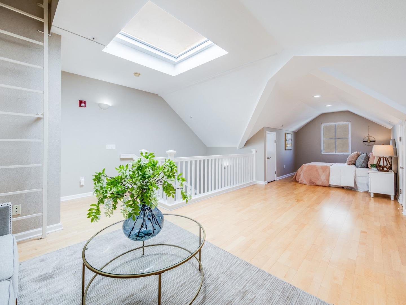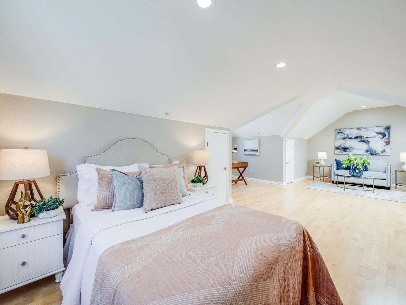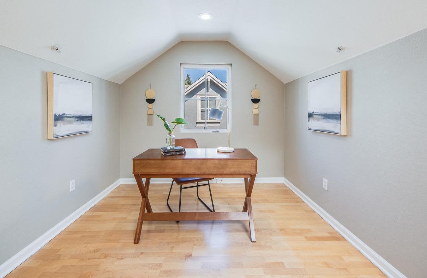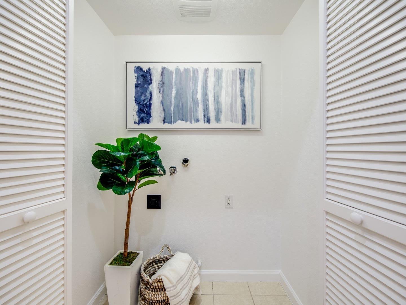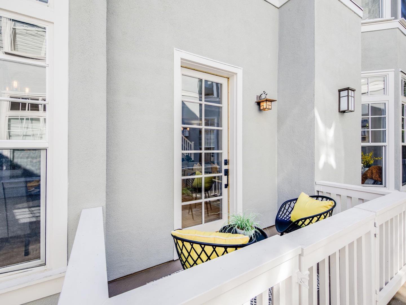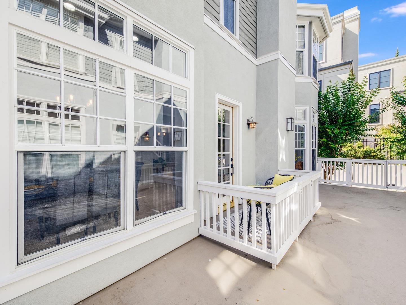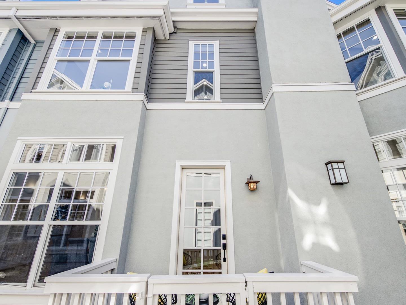915 W Dana ST, Mountain View, CA 94041
- $1,985,000
- 2
- BD
- 3
- BA
- 1,999
- SqFt
- Sold Price
- $1,985,000
- List Price
- $1,985,000
- Closing Date
- Aug 23, 2021
- MLS#
- ML81852096
- Status
- SOLD
- Property Type
- con
- Bedrooms
- 2
- Total Bathrooms
- 3
- Full Bathrooms
- 2
- Partial Bathrooms
- 1
- Sqft. of Residence
- 1,999
- Lot Size
- 943
- Year Built
- 2002
Property Description
LOCATION, LOCATION, LOCATION! Highly sought, beautiful, bright townhome one block from downtown Mountain Views charming Castro Street! Walking distance to grocery stores, CVS, parks, restaurants, shops, light rail, library, entertainment and much more! Gourmet kitchen with granite countertops and brand-new stainless-steel appliances. Spacious master bedroom with fireplace, bay windows, walk-in closet, double sinks, separate shower, & large tub. Large abundant loft space with large skylight can be used as a bedroom, living room, office, nursery, music room, yoga room-anything your heart desires. Interior access to a secure garage with 2 parking spaces & additional storage. Downstairs/upstairs bay windows bring an abundance of natural light. Direct access to a large patio. Other features include high ceilings, recessed LED lights, crown molding, hardwood floors, upstairs laundry, 2 fireplaces, dual pane windows, central AC/Heating, new interior paint, separate living, and dining areas.
Additional Information
- Acres
- 0.02
- Age
- 19
- Amenities
- High Ceiling, Skylight, Walk-in Closet
- Association Fee
- $710
- Association Fee Includes
- Common Area Electricity, Exterior Painting, Insurance, Insurance - Common Area, Insurance - Hazard, Insurance - Liability, Insurance - Structure, Landscaping / Gardening, Maintenance - Common Area, Maintenance - Exterior, Management Fee, Reserves, Roof
- Bathroom Features
- Double Sinks, Shower over Tub - 1, Stall Shower, Tile, Tub in Primary Bedroom, Tub with Jets, Tubs - 2+, Updated Bath
- Bedroom Description
- Primary Suite / Retreat, Walk-in Closet
- Building Name
- Dana Street Commons
- Cooling System
- Central AC
- Energy Features
- Double Pane Windows
- Family Room
- Kitchen / Family Room Combo
- Fireplace Description
- Gas Starter
- Floor Covering
- Hardwood, Tile
- Foundation
- Concrete Perimeter and Slab
- Garage Parking
- Assigned Spaces, Covered Parking, Gate / Door Opener
- Heating System
- Central Forced Air - Gas, Fireplace
- Laundry Facilities
- Inside, Upper Floor
- Living Area
- 1,999
- Lot Size
- 943
- Neighborhood
- Downtown Mountain View
- Other Rooms
- Den / Study / Office, Loft, Storage
- Other Utilities
- Public Utilities
- Roof
- Composition
- Sewer
- Sewer - Public
- Unit Description
- Corner Unit, End Unit, Tri Level Unit
- Year Built
- 2002
- Zoning
- P19
Mortgage Calculator
Listing courtesy of Carlos Padilla from Intero Real Estate Services. 408-887-6420
Selling Office: NTERO. Based on information from MLSListings MLS as of All data, including all measurements and calculations of area, is obtained from various sources and has not been, and will not be, verified by broker or MLS. All information should be independently reviewed and verified for accuracy. Properties may or may not be listed by the office/agent presenting the information.
Based on information from MLSListings MLS as of All data, including all measurements and calculations of area, is obtained from various sources and has not been, and will not be, verified by broker or MLS. All information should be independently reviewed and verified for accuracy. Properties may or may not be listed by the office/agent presenting the information.
Copyright 2024 MLSListings Inc. All rights reserved
