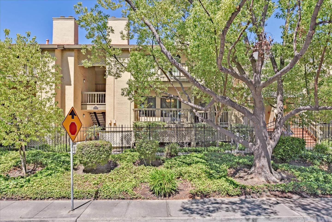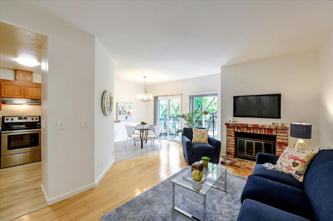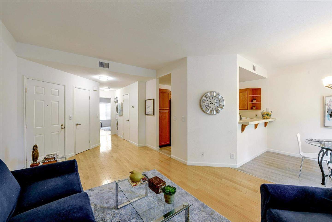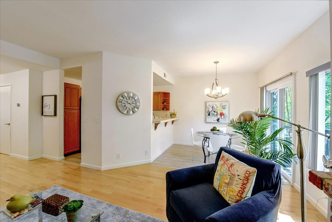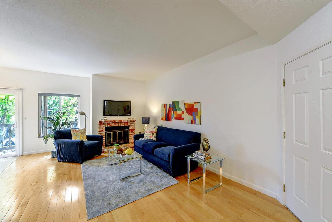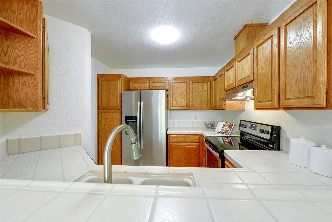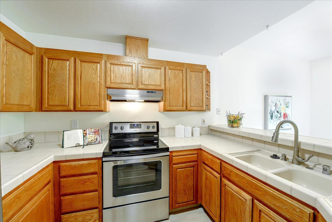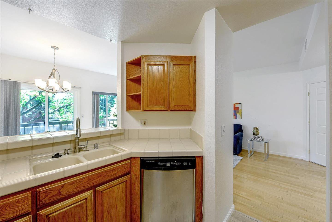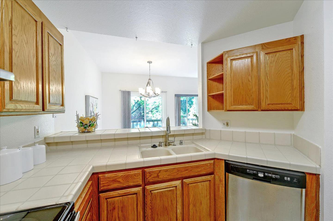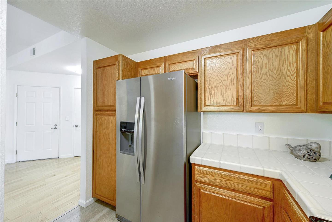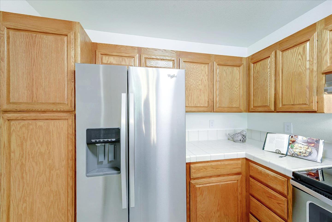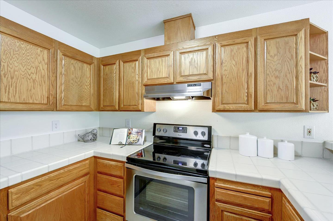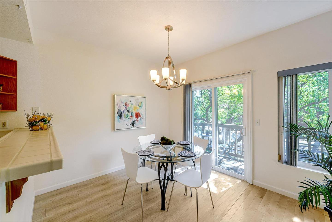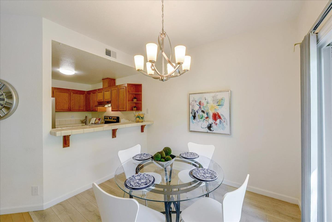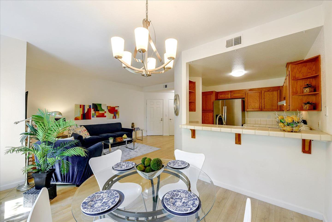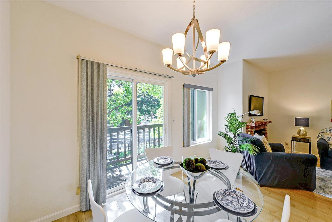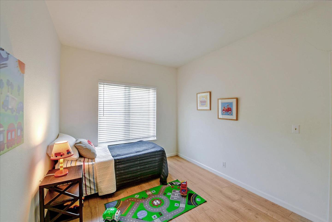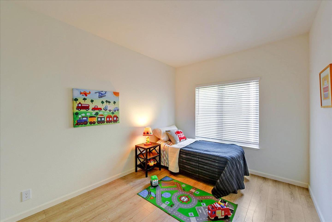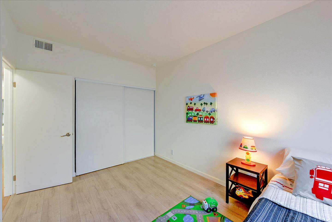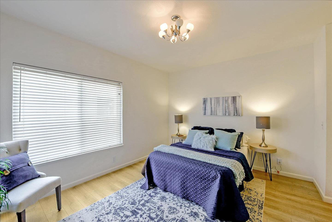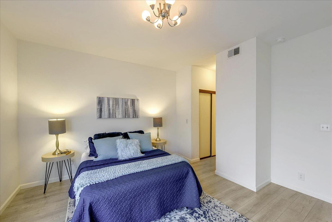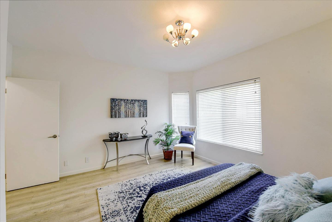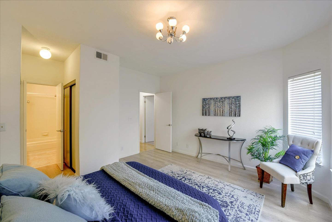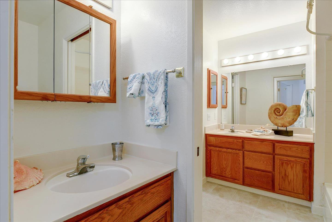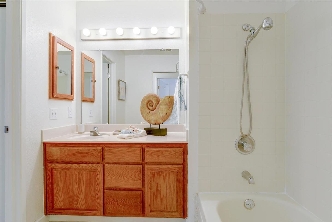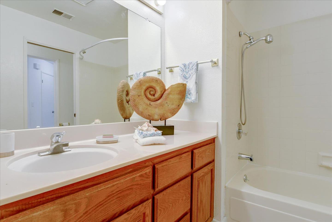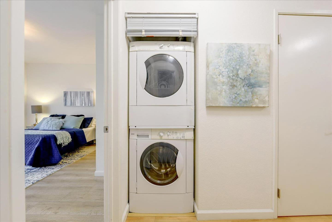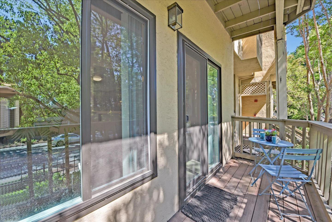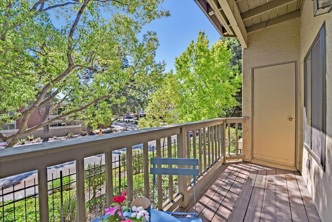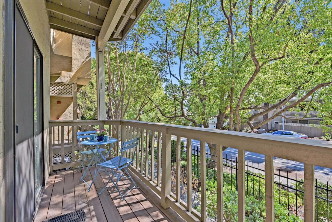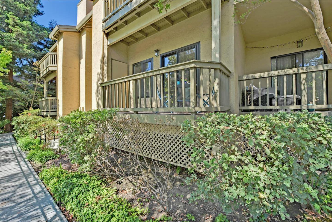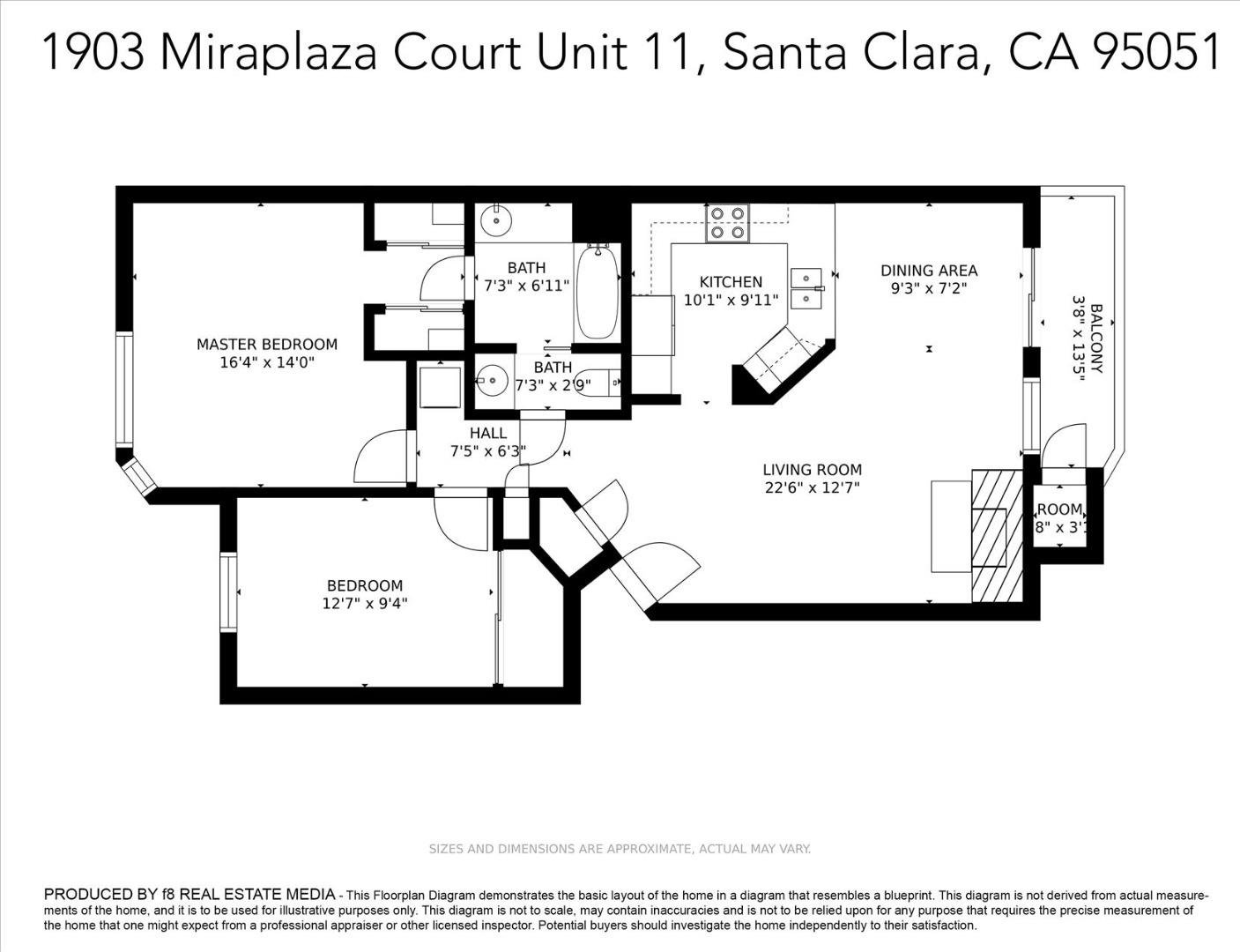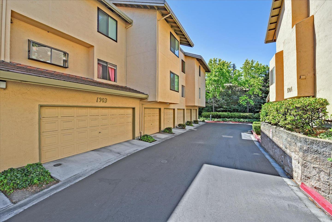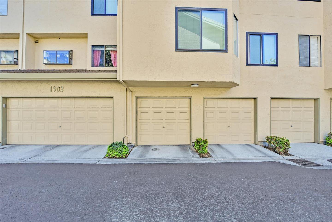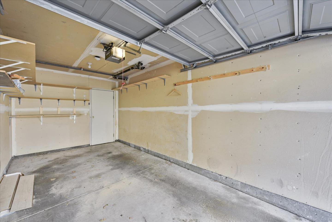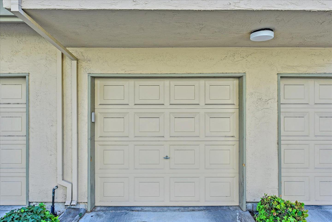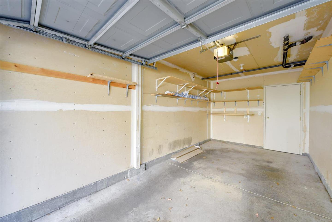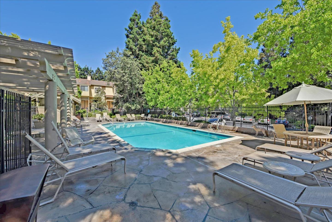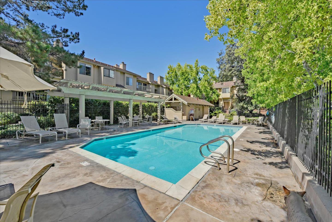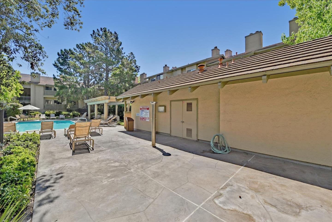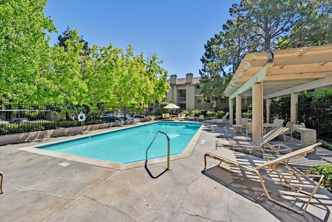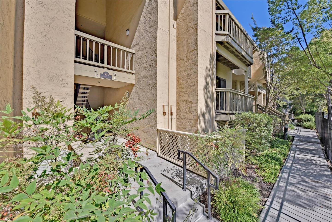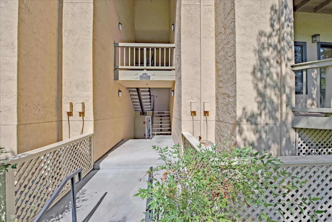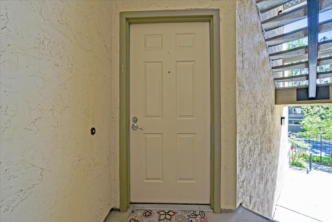1903 Miraplaza CT 11, Santa Clara, CA 95051
- $699,999
- 2
- BD
- 1
- BA
- 920
- SqFt
- Sold Price
- $699,999
- List Price
- $699,000
- Closing Date
- Sep 13, 2021
- MLS#
- ML81851918
- Status
- SOLD
- Property Type
- con
- Bedrooms
- 2
- Total Bathrooms
- 1
- Full Bathrooms
- 1
- Sqft. of Residence
- 920
- Year Built
- 1986
Property Description
Fabulous 2/1 unit in the highly desirable, gated community of Miramar Plaza in Santa Clara. Bright, updated unit has an open floor plan, stainless steel appliances, breakfast bar, and separate dining area with access to the balcony, making this the perfect place for entertaining. Spacious master bedroom has two closets with custom organizers. Central air and heat are controlled by a Nest thermostat. One-car private garage is located below the unit & the permit provides a second parking space. Additional storage in garage and in closet on balcony. Miramar Plaza has many trees and mature landscaping, creating a park-like setting. Well-maintained community pool and patio are located in the middle of the complex. HOA covers water, hot water, garbage, and more. Conveniently located near Lawrence Expressway & El Camino Real, easy access to 280 and 101, restaurants, grocery stores, parks, fitness centers (Bay Club, 24 Hour Fitness), Costco, Starbucks, Kaiser Hospital, and public transit.
Additional Information
- Age
- 35
- Amenities
- None
- Association Fee
- $418
- Association Fee Includes
- Common Area Electricity, Decks, Exterior Painting, Fencing, Garbage, Insurance - Common Area, Insurance - Earthquake, Insurance - Liability, Insurance - Structure, Landscaping / Gardening, Maintenance - Common Area, Maintenance - Exterior, Maintenance - Road, Management Fee, Pool, Spa, or Tennis, Reserves, Roof, Sewer, Water, Water / Sewer
- Bathroom Features
- Shower over Tub - 1, Split Bath, Tile
- Building Name
- Miramar Plaza HOA
- Cooling System
- Central AC
- Energy Features
- Double Pane Windows, Energy Star Appliances, Thermostat Controller, Walls Insulated
- Family Room
- No Family Room
- Fence
- Complete Perimeter, Fenced, Gate
- Fireplace Description
- Living Room, Wood Burning
- Floor Covering
- Laminate, Tile
- Foundation
- Concrete Slab
- Garage Parking
- Common Parking Area, Detached Garage, Electric Gate, Enclosed, Gate / Door Opener, Guest / Visitor Parking, Off-Street Parking, Unassigned Spaces
- Heating System
- Central Forced Air, Heat Pump
- Laundry Facilities
- Inside, Washer / Dryer
- Living Area
- 920
- Lot Description
- Regular
- Neighborhood
- Santa Clara
- Other Utilities
- Individual Electric Meters, Public Utilities
- Pool Description
- Community Facility, Pool - Cover, Pool - Fenced, Pool - Gunite, Pool - In Ground
- Roof
- Concrete, Tile
- Sewer
- Sewer - Public
- Style
- Traditional
- View
- Neighborhood
- Year Built
- 1986
- Zoning
- PD
Mortgage Calculator
Listing courtesy of Althea T. Kippes from A. T. Kippes. (415) 305-9934
Selling Office: APR. Based on information from MLSListings MLS as of All data, including all measurements and calculations of area, is obtained from various sources and has not been, and will not be, verified by broker or MLS. All information should be independently reviewed and verified for accuracy. Properties may or may not be listed by the office/agent presenting the information.
Based on information from MLSListings MLS as of All data, including all measurements and calculations of area, is obtained from various sources and has not been, and will not be, verified by broker or MLS. All information should be independently reviewed and verified for accuracy. Properties may or may not be listed by the office/agent presenting the information.
Copyright 2024 MLSListings Inc. All rights reserved
