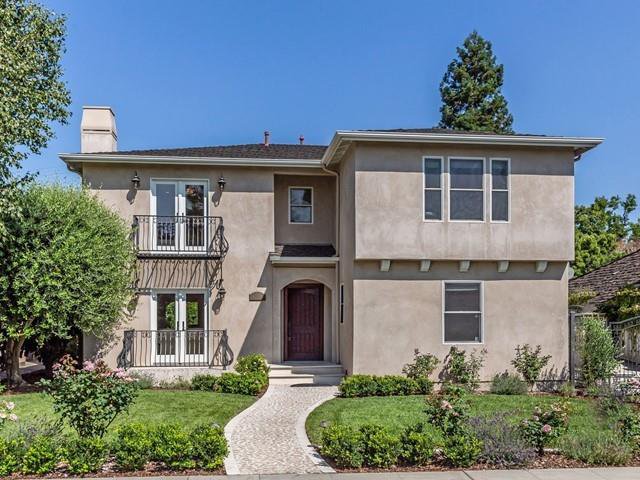1781 University AVE, San Jose, CA 95126
- $2,650,000
- 4
- BD
- 3
- BA
- 2,840
- SqFt
- Sold Price
- $2,650,000
- List Price
- $2,599,000
- Closing Date
- Sep 27, 2021
- MLS#
- ML81851622
- Status
- SOLD
- Property Type
- res
- Bedrooms
- 4
- Total Bathrooms
- 3
- Full Bathrooms
- 3
- Sqft. of Residence
- 2,840
- Lot Size
- 7,576
- Listing Area
- Central San Jose
- Year Built
- 1940
Property Description
GREAT LOCATION- gorgeous Tuscan style home located on the best street in the Rose Garden- near lots of great amenities. Elegant formal entry leads into well designed floor plan boasting 2,840sf w/4 BR, 3 full BA, office & partial basement. The 7,576sf lot inc: outdoor kitchen area w/36 DCS BBQ/ 2 burners, Valoriani pizza oven, separate workshop, detached garage w/2 EV outlets, electric security gate. Large master suite w/walk-in closet & spa like bath: marble countertops, custom shower w/3 shower heads, jacuzzi tub w/wall mounted TV. Gourmet kitchen has SS appl: Viking Professional 6 burner stove w/griddle, Miele double convection ovens/dishwasher, Sub-Zero. Refinished HW floors, custom cabinetry, Nest therm/CO2, Elan home A/V system, security video/alarm system, Solar panels, custom lighting, copper plumbing, air and water filtration systems, Granite/Travertine/Marble tile/slab countertops, brushed nickel HW, Anderson dual pane windows & Sliding/French doors, 2 panel doors, and more!
Additional Information
- Acres
- 0.17
- Age
- 81
- Amenities
- Air Purifier, Security Gate, Video / Audio System, Walk-in Closet
- Bathroom Features
- Bidet, Double Sinks, Full on Ground Floor, Granite, Marble, Primary - Stall Shower(s), Primary - Tub with Jets, Shower and Tub, Stall Shower - 2+, Updated Bath
- Bedroom Description
- Ground Floor Bedroom, Walk-in Closet
- Building Name
- Rose Garden
- Cooling System
- Central AC, Multi-Zone, Other
- Energy Features
- Ceiling Insulation, Double Pane Windows, Insulation - Floor, Solar Power, Thermostat Controller
- Family Room
- Separate Family Room
- Fence
- Fenced, Fenced Back, Gate
- Fireplace Description
- Gas Log, Living Room
- Floor Covering
- Hardwood, Marble, Stone, Tile, Other
- Foundation
- Concrete Perimeter, Concrete Slab, Crawl Space, Mudsill, Post and Pier
- Garage Parking
- Common Parking Area, Detached Garage, Electric Car Hookup, Electric Gate, Gate / Door Opener, Guest / Visitor Parking, Lighted Parking Area, On Street
- Heating System
- Central Forced Air, Fireplace, Forced Air, Heating - 2+ Zones, Solar
- Laundry Facilities
- Electricity Hookup (220V), Gas Hookup, In Utility Room, Inside, Tub / Sink, Washer / Dryer
- Living Area
- 2,840
- Lot Description
- Grade - Mostly Level
- Lot Size
- 7,576
- Neighborhood
- Central San Jose
- Other Rooms
- Basement - Unfinished, Laundry Room, Office Area, Storage, Workshop
- Other Utilities
- Public Utilities, Solar Panels - Owned
- Roof
- Composition, Shingle
- Sewer
- Sewer - Public
- Unincorporated Yn
- Yes
- Zoning
- R1-8
Mortgage Calculator
Listing courtesy of Scott Petters from Coldwell Banker Realty. 408-621-5701
Selling Office: CBR. Based on information from MLSListings MLS as of All data, including all measurements and calculations of area, is obtained from various sources and has not been, and will not be, verified by broker or MLS. All information should be independently reviewed and verified for accuracy. Properties may or may not be listed by the office/agent presenting the information.
Based on information from MLSListings MLS as of All data, including all measurements and calculations of area, is obtained from various sources and has not been, and will not be, verified by broker or MLS. All information should be independently reviewed and verified for accuracy. Properties may or may not be listed by the office/agent presenting the information.
Copyright 2024 MLSListings Inc. All rights reserved
