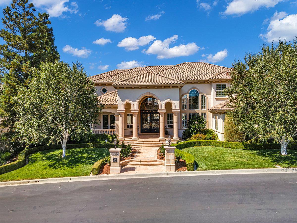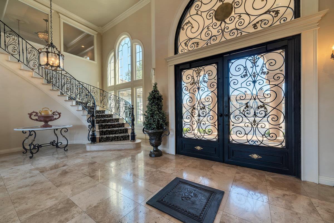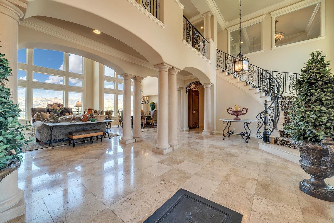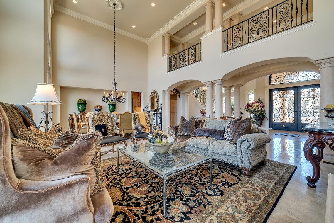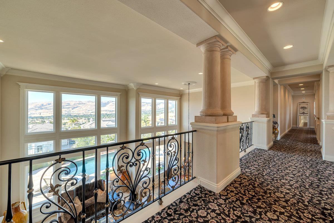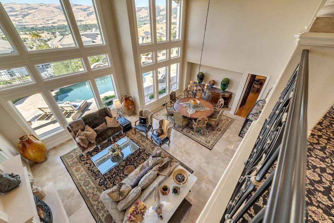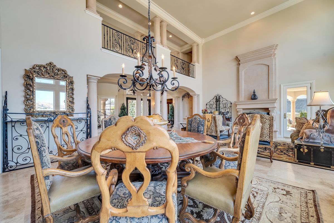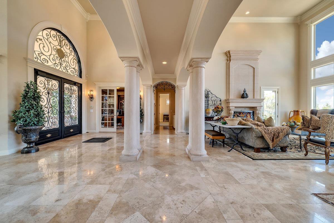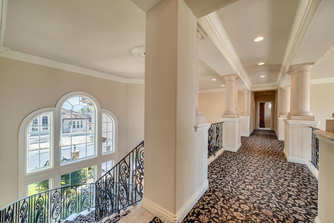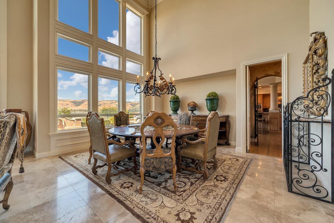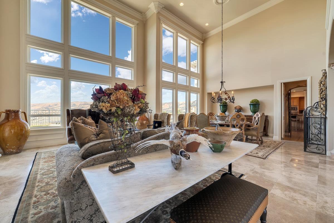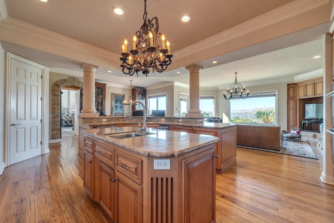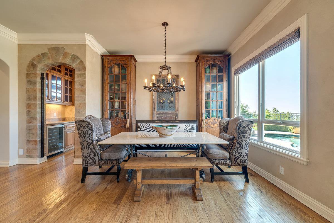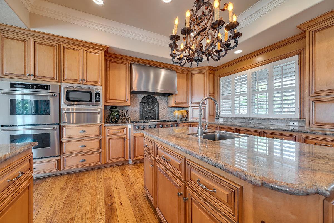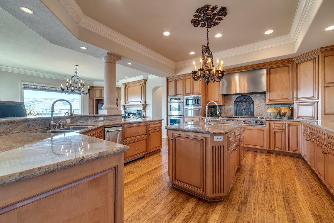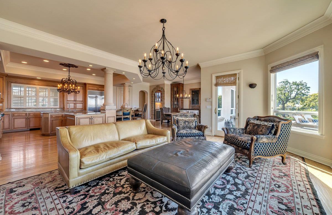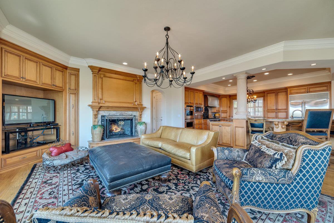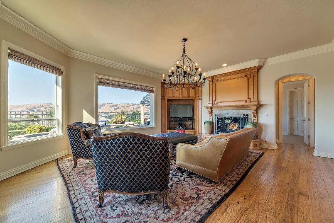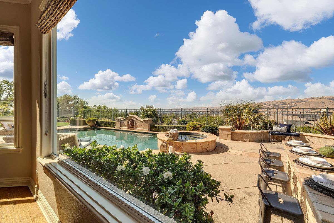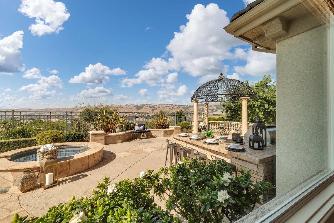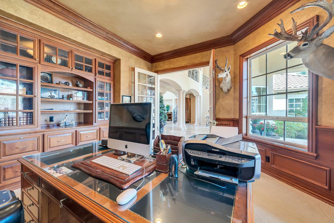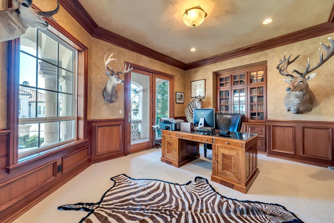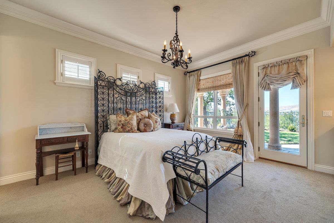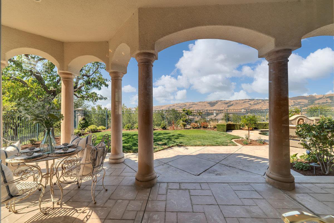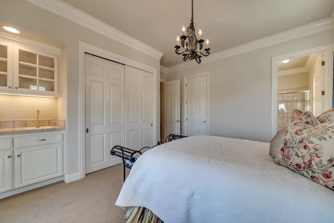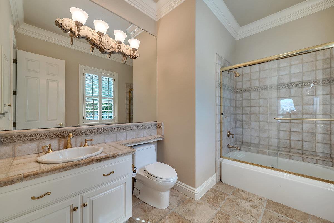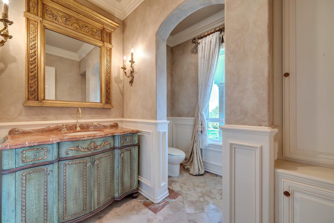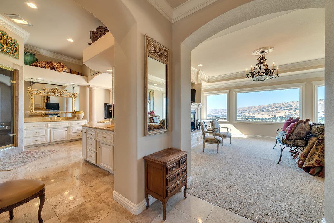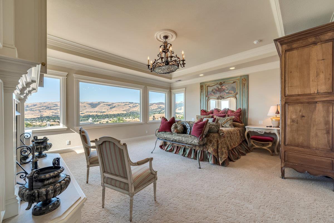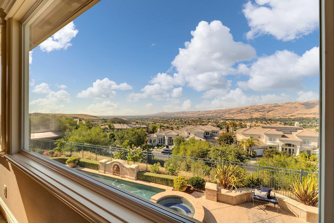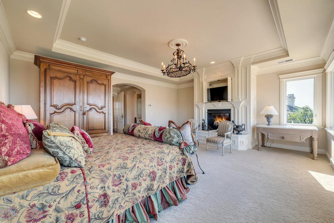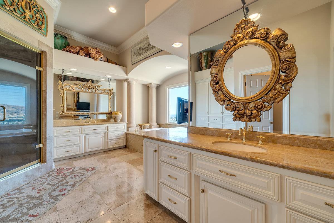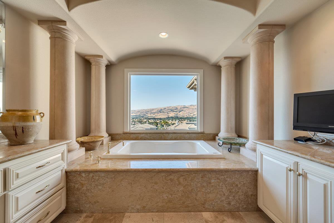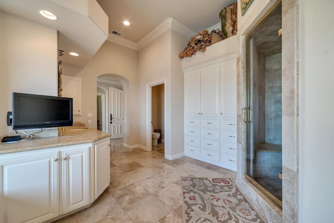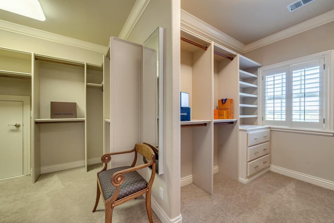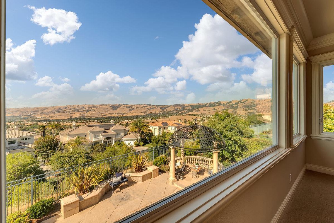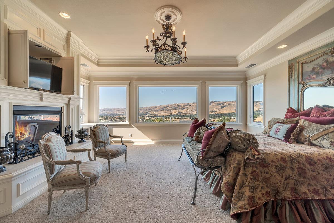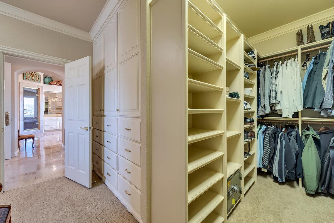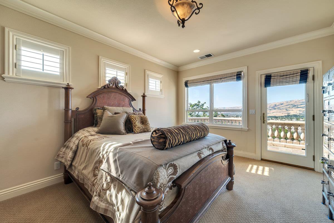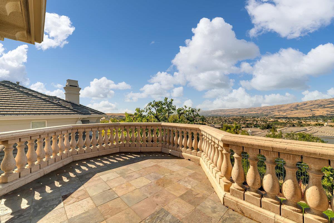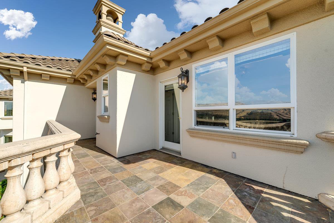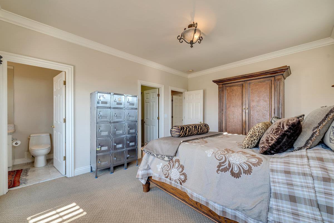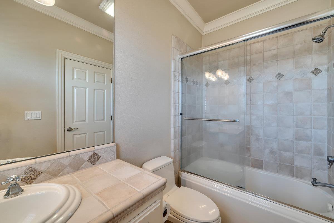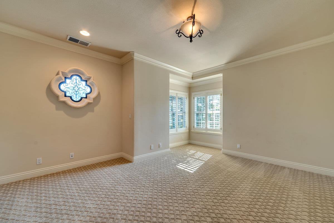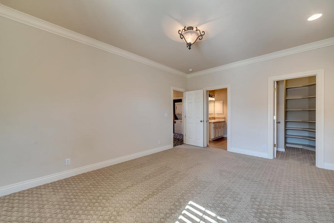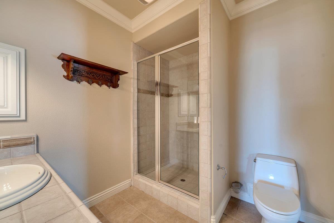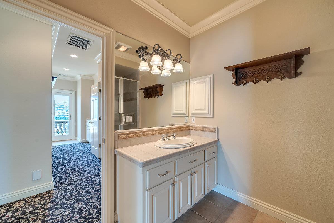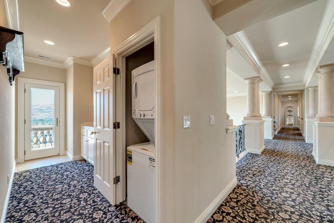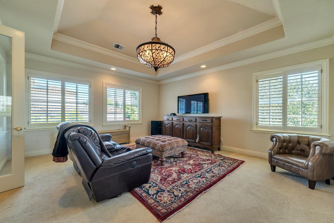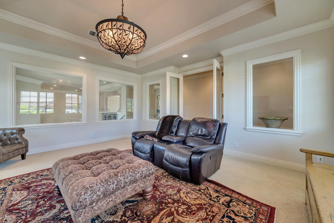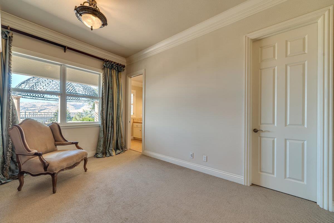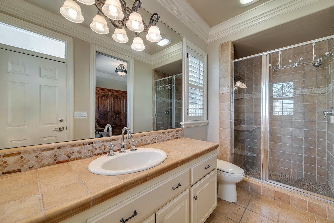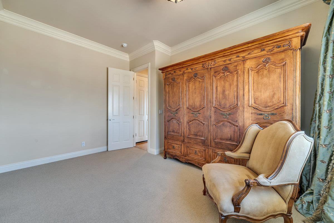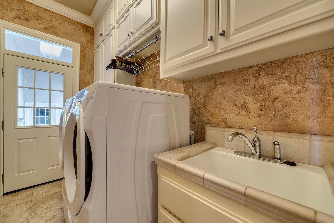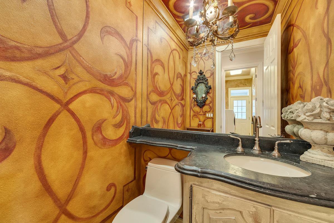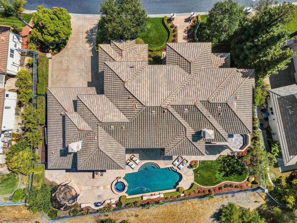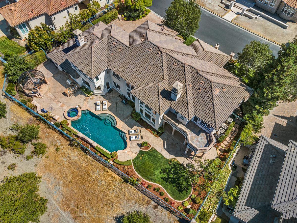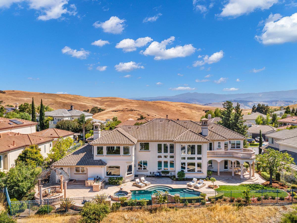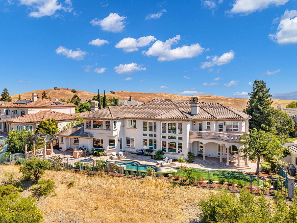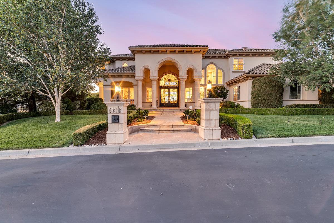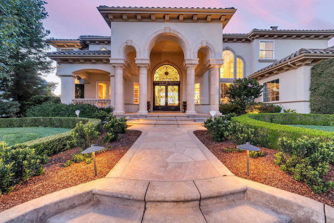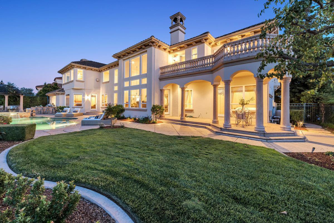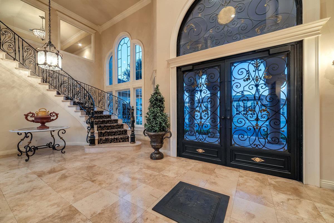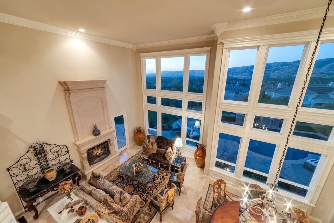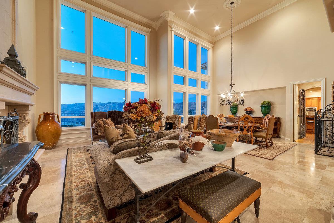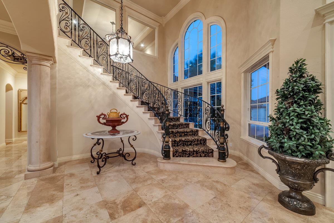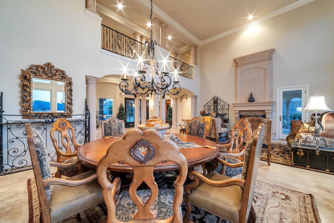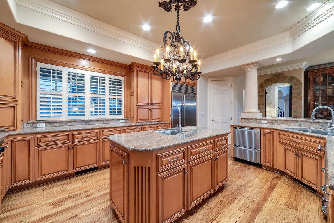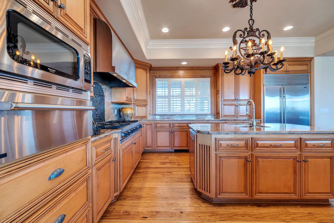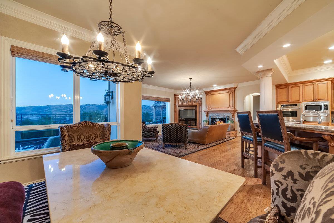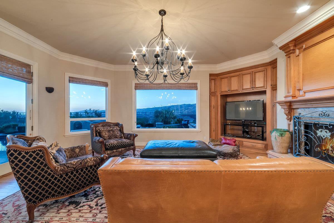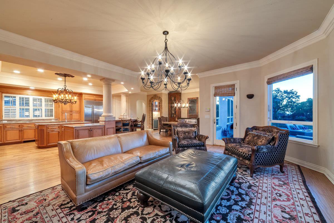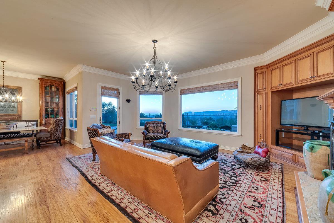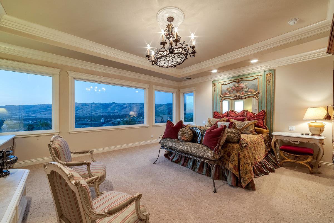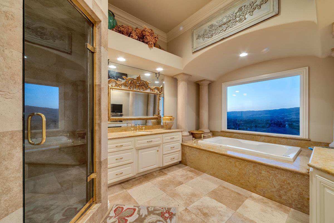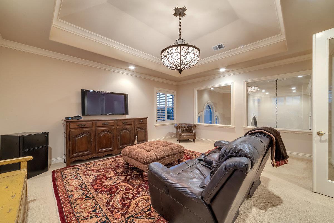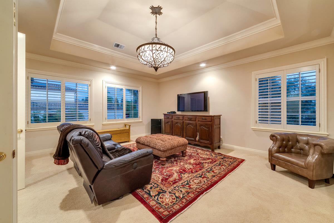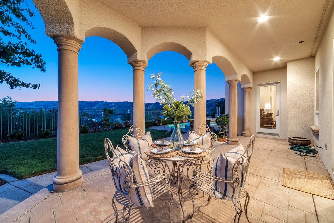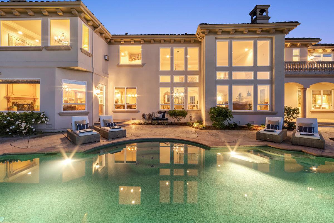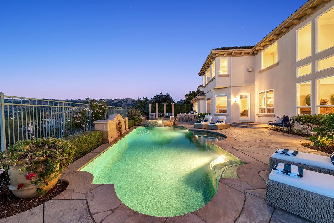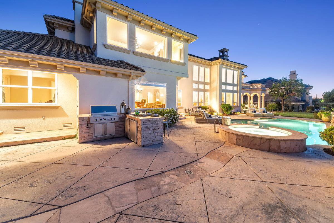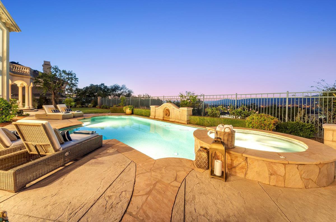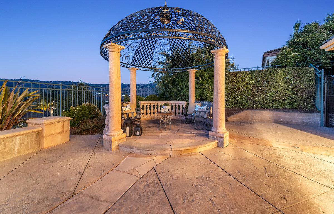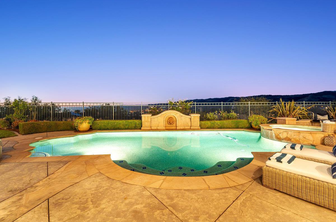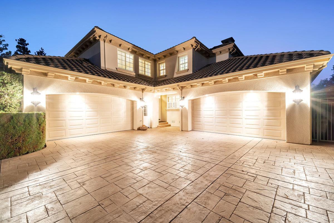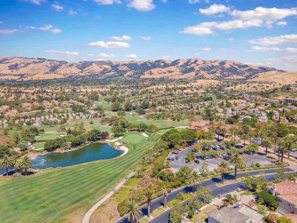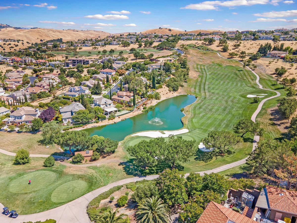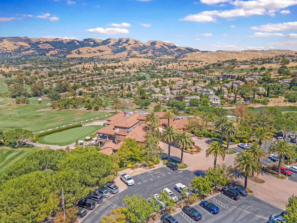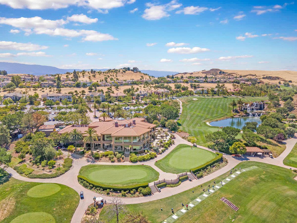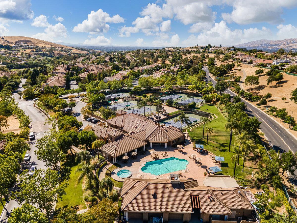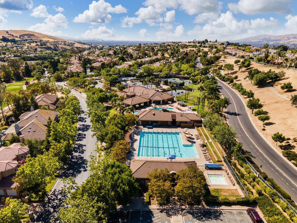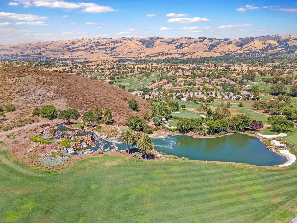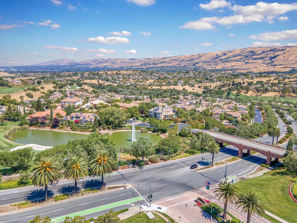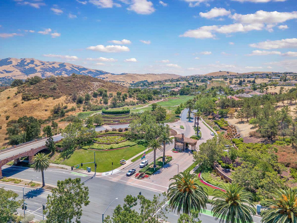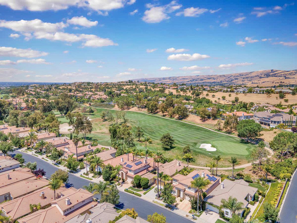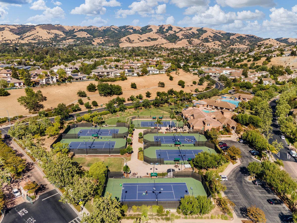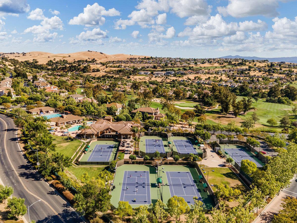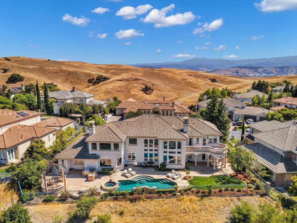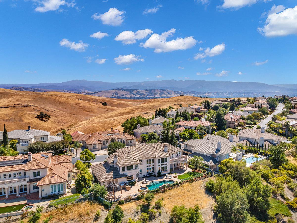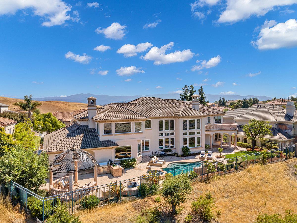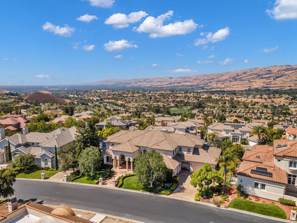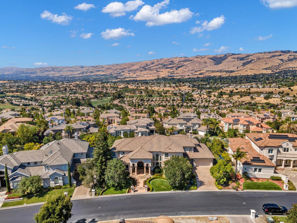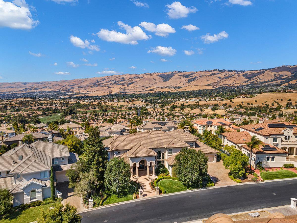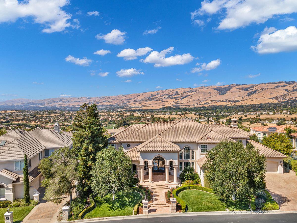5717 La Seyne PL, San Jose, CA 95138
- $4,587,500
- 5
- BD
- 7
- BA
- 5,809
- SqFt
- Sold Price
- $4,587,500
- List Price
- $4,750,000
- Closing Date
- Oct 29, 2021
- MLS#
- ML81851154
- Status
- SOLD
- Property Type
- res
- Bedrooms
- 5
- Total Bathrooms
- 7
- Full Bathrooms
- 5
- Partial Bathrooms
- 2
- Sqft. of Residence
- 5,809
- Lot Size
- 13,777
- Listing Area
- Evergreen
- Year Built
- 2000
Property Description
Price Improvement! Stunning estate in exclusive Silver Creek Valley Country Club, constructed at the highest standards with premium materials, fixtures and appliances. This exquisite home features 5,809 sq ft of living space, 5 bedrooms, 7 bathrooms, 3 fireplaces, lush grounds w/beautiful pool & spa on approximately a 1/3 acre lot. Custom designed iron gates open to the grand entry with impeccably crafted millwork, travertine floors, sweeping staircase, and soaring ceilings with windows that boast breathtaking views of the valley, golf course, and city lights. Amazing details abound such as an epic chefs kitchen with top-of-the-line appliances, pecan floors, opulent dining/living rooms, custom iron gate to butlers pantry, family room with view windows, cherry paneled library, a window encased media room, 2 laundry rooms, 2 attics, & 4 car garage. Magnificently maintained & situated in one of the most desirable areas of SCVCC, this home will satisfy the most discriminating buyer.
Additional Information
- Acres
- 0.32
- Age
- 21
- Amenities
- Built-in Vacuum, Garden Window, High Ceiling, Vaulted Ceiling, Walk-in Closet, Wet Bar
- Association Fee
- $150
- Association Fee Includes
- Common Area Electricity, Insurance - Common Area, Maintenance - Common Area, Maintenance - Road, Management Fee, Security Service
- Bathroom Features
- Oversized Tub, Stone
- Building Name
- Silver Creek Valley Country Club
- Cooling System
- Central AC
- Family Room
- Kitchen / Family Room Combo
- Fence
- Fenced Back, Other
- Fireplace Description
- Family Room, Gas Burning, Gas Log, Gas Starter, Living Room, Primary Bedroom
- Floor Covering
- Carpet, Hardwood, Stone, Travertine
- Foundation
- Crawl Space
- Garage Parking
- Attached Garage, Parking Restrictions
- Heating System
- Central Forced Air
- Laundry Facilities
- In Utility Room, Tub / Sink, Upper Floor, Washer / Dryer
- Living Area
- 5,809
- Lot Size
- 13,777
- Neighborhood
- Evergreen
- Other Rooms
- Attic, Den / Study / Office, Formal Entry, Media / Home Theater
- Other Utilities
- Individual Electric Meters, Individual Gas Meters, Public Utilities
- Pool Description
- Pool - In Ground, Spa - In Ground
- Roof
- Tile
- Sewer
- Sewer - Public
- Style
- Custom, Mediterranean
- Unincorporated Yn
- Yes
- View
- View of City Lights, View of Golf Course, View of Mountains, Ridge
- Zoning
- A-PD
Mortgage Calculator
Listing courtesy of Charm Hartland from Realty World-Homes & Estates. 408-712-3932
Selling Office: NTERO. Based on information from MLSListings MLS as of All data, including all measurements and calculations of area, is obtained from various sources and has not been, and will not be, verified by broker or MLS. All information should be independently reviewed and verified for accuracy. Properties may or may not be listed by the office/agent presenting the information.
Based on information from MLSListings MLS as of All data, including all measurements and calculations of area, is obtained from various sources and has not been, and will not be, verified by broker or MLS. All information should be independently reviewed and verified for accuracy. Properties may or may not be listed by the office/agent presenting the information.
Copyright 2024 MLSListings Inc. All rights reserved
