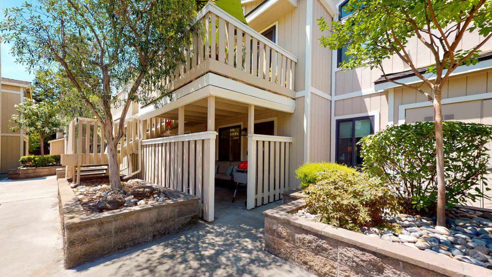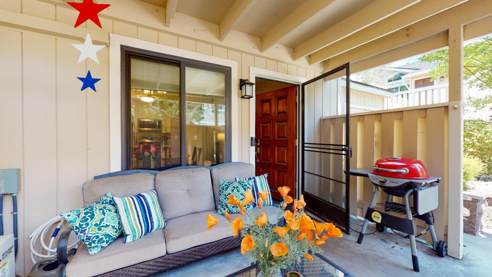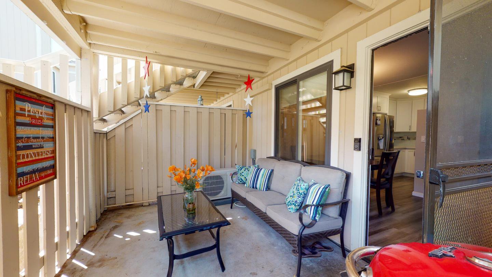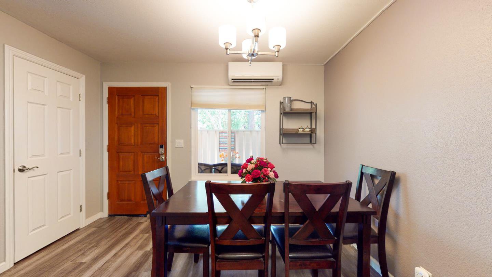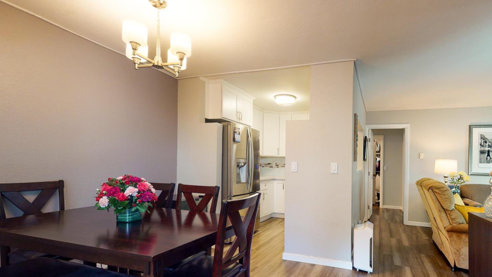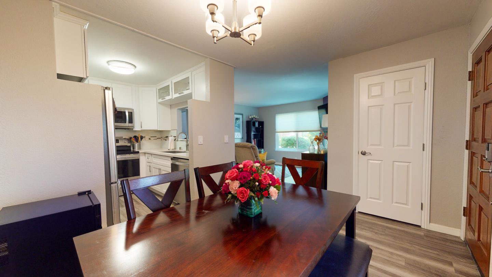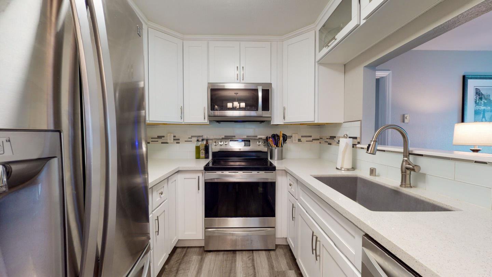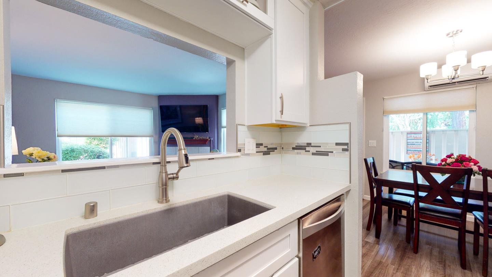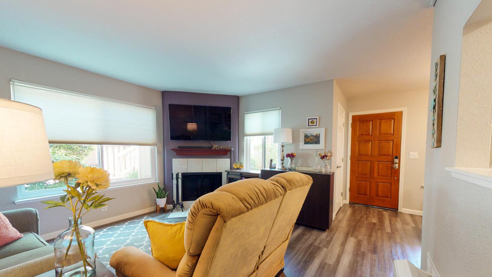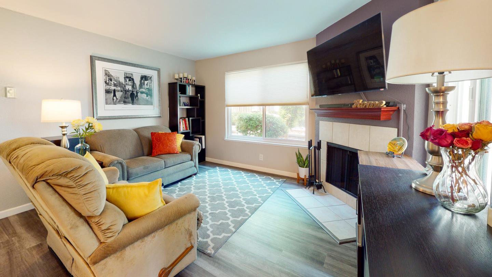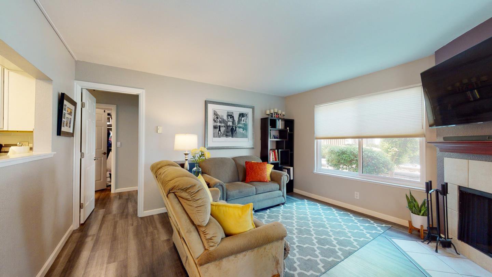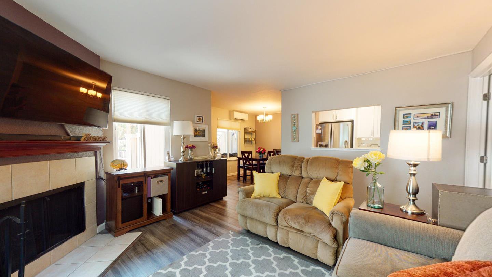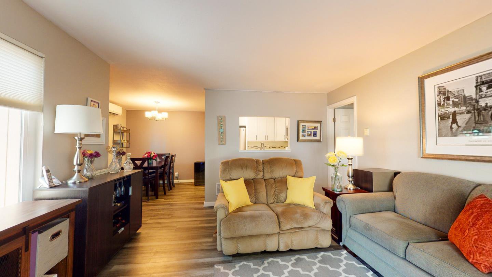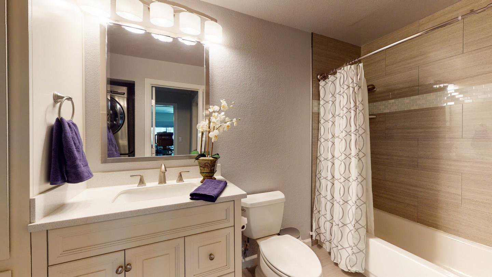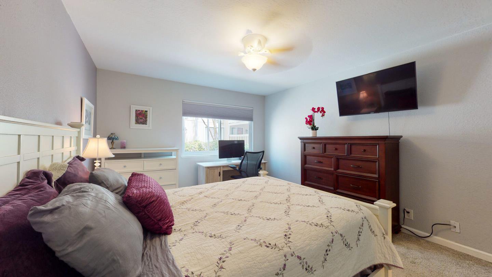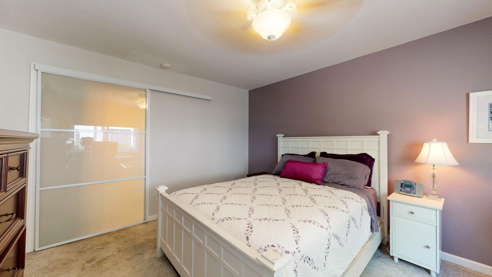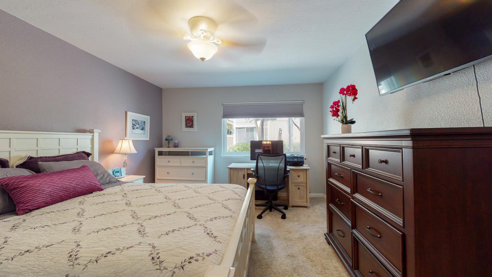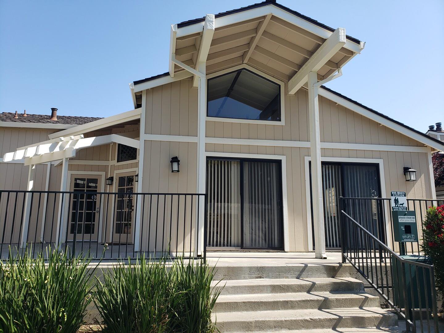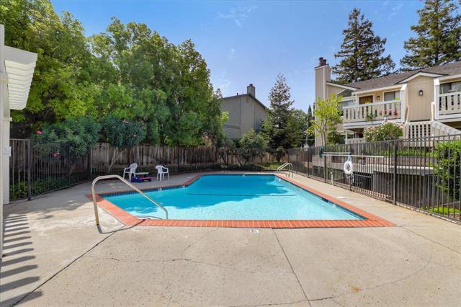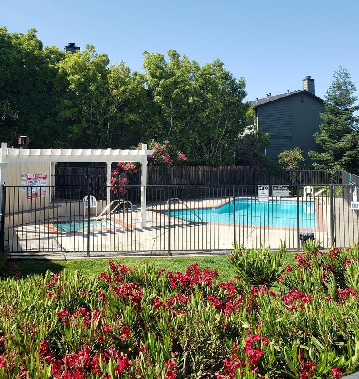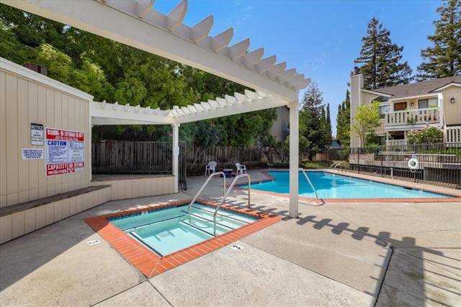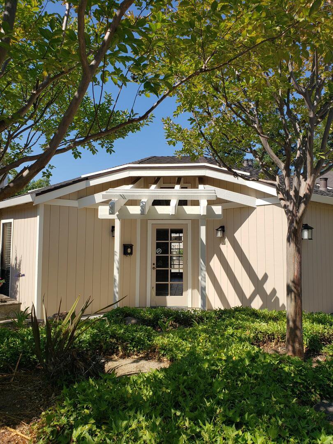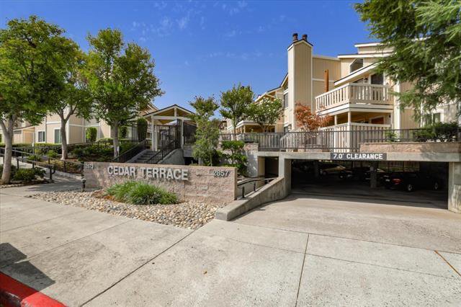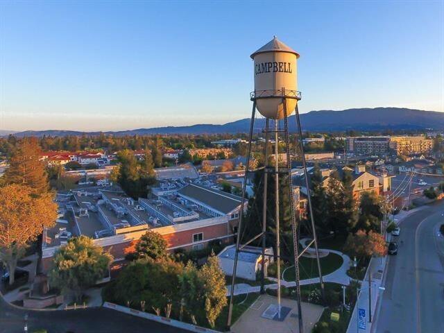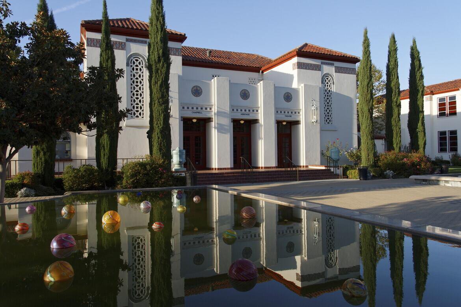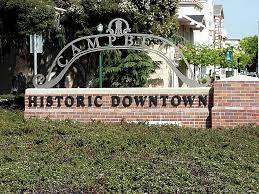2867 S Bascom AVE 601, Campbell, CA 95008
- $550,000
- 1
- BD
- 1
- BA
- 668
- SqFt
- Sold Price
- $550,000
- List Price
- $548,000
- Closing Date
- Aug 25, 2021
- MLS#
- ML81850238
- Status
- SOLD
- Property Type
- con
- Bedrooms
- 1
- Total Bathrooms
- 1
- Full Bathrooms
- 1
- Sqft. of Residence
- 668
- Lot Size
- 724
- Year Built
- 1984
Property Description
Darling Campbell Condo! Beautifully remodeled end unit, single level, ground floor... Gorgeous kitchen with quartz counters, white shaker cabinets, stainless steel appliances included, newer laminate floors, newer windows & new AC. Relax in the living room & enjoy the fireplace. Updated bathroom with new vanity, toilet, shower/tub, washer & dryer included. Large master suite with stylish glass barn door & walk-in closet. Nice patio off the kitchen & living room for BBQ'ing. Clubhouse, Pool & Spa at Cedar Terrace. 2 parking spaces, very close to the unit, in the underground garage, go with. Also a storage unit in the garage. Top-rated schools!! (Cambrian) Not far from Downtown Campbell & Pruneyard AND downtown Los Gatos. Close to shopping and restaurants. Centrally located for an easy commute, near Hwy 17 & Hwy 85. Come home to Campbell....
Additional Information
- Acres
- 0.02
- Age
- 37
- Amenities
- Security Gate, Walk-in Closet
- Association Fee
- $450
- Association Fee Includes
- Common Area Electricity, Common Area Gas, Exterior Painting, Fencing, Garbage, Insurance - Common Area, Landscaping / Gardening, Maintenance - Common Area, Management Fee, Pool, Spa, or Tennis, Reserves, Unit Coverage Insurance, Water
- Bathroom Features
- Shower over Tub - 1
- Bedroom Description
- Ground Floor Bedroom, Primary Suite / Retreat, Walk-in Closet
- Building Name
- Cedar Terrace
- Cooling System
- Ceiling Fan, Other
- Family Room
- No Family Room
- Fence
- Complete Perimeter, Fenced
- Fireplace Description
- Living Room, Wood Burning
- Floor Covering
- Carpet, Laminate, Tile
- Foundation
- Concrete Slab
- Garage Parking
- Common Parking Area, Gate / Door Opener, Guest / Visitor Parking, On Street, Underground Parking
- Heating System
- Electric, Fireplace
- Laundry Facilities
- Inside, Washer / Dryer
- Living Area
- 668
- Lot Size
- 724
- Neighborhood
- Cambrian
- Other Rooms
- Recreation Room, Storage
- Other Utilities
- Public Utilities
- Pool Description
- Cabana / Dressing Room, Community Facility, Pool - Fenced, Pool - In Ground, Spa - Fenced, Spa - In Ground, Steam Room or Sauna
- Roof
- Composition
- Sewer
- Sewer - Public
- Style
- Traditional
- Unincorporated Yn
- Yes
- View
- Neighborhood
- Year Built
- 1984
- Zoning
- R-3
Mortgage Calculator
Listing courtesy of Lori LoBue from Coldwell Banker Realty. 408-710-1334
Selling Office: CBR. Based on information from MLSListings MLS as of All data, including all measurements and calculations of area, is obtained from various sources and has not been, and will not be, verified by broker or MLS. All information should be independently reviewed and verified for accuracy. Properties may or may not be listed by the office/agent presenting the information.
Based on information from MLSListings MLS as of All data, including all measurements and calculations of area, is obtained from various sources and has not been, and will not be, verified by broker or MLS. All information should be independently reviewed and verified for accuracy. Properties may or may not be listed by the office/agent presenting the information.
Copyright 2024 MLSListings Inc. All rights reserved
