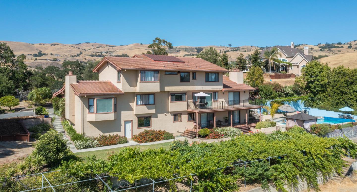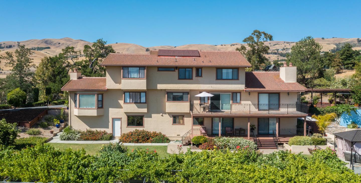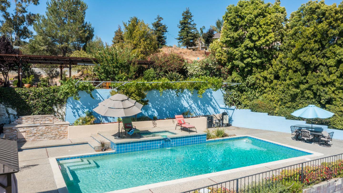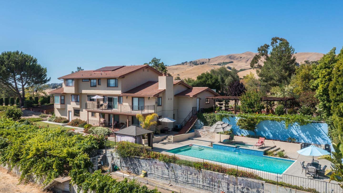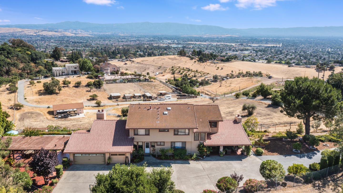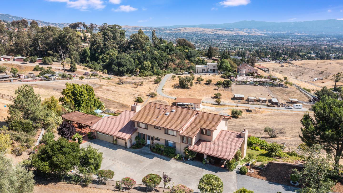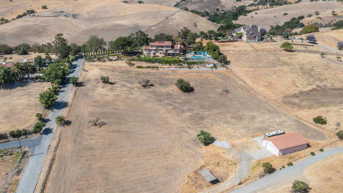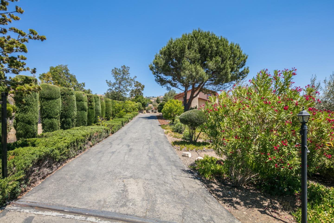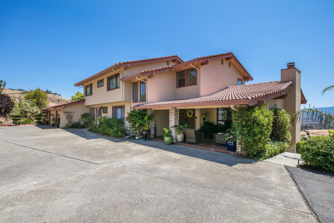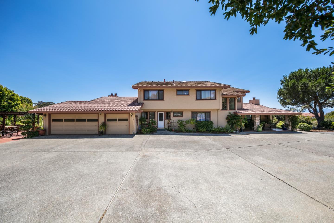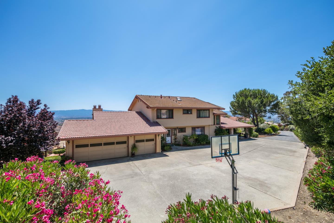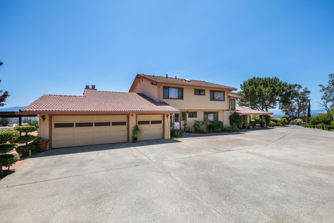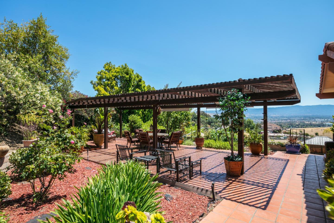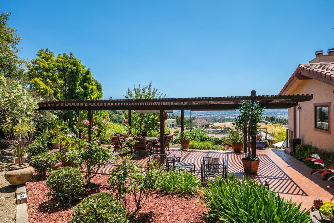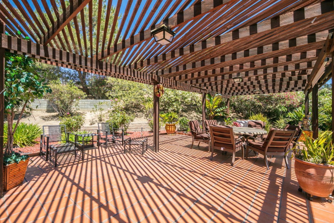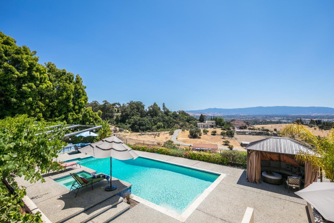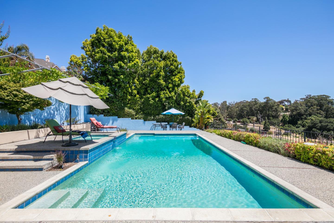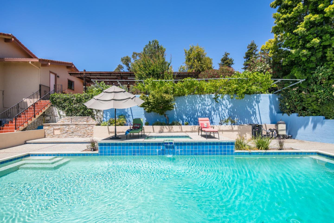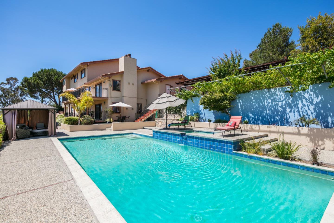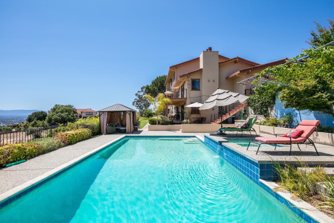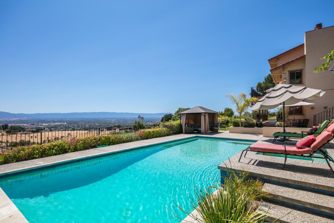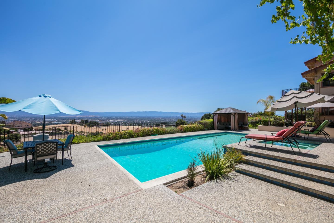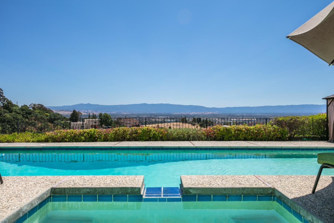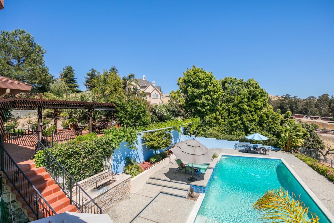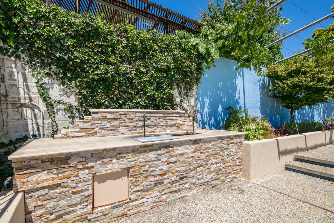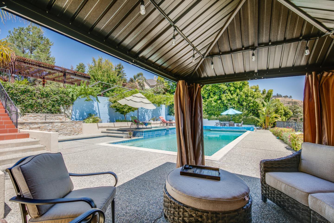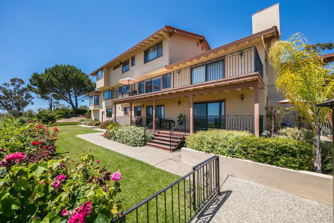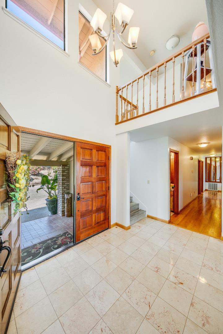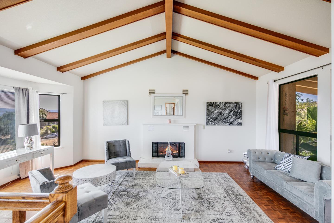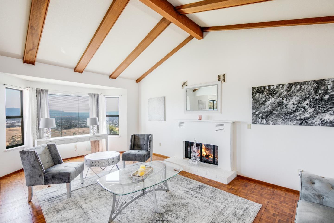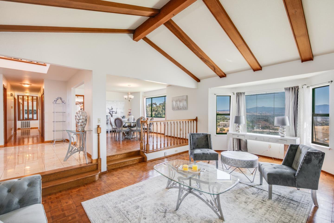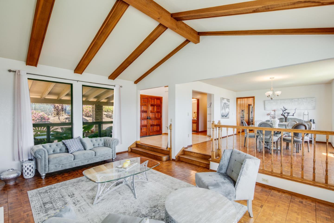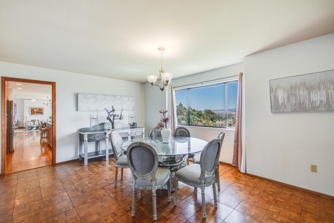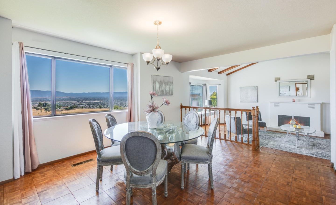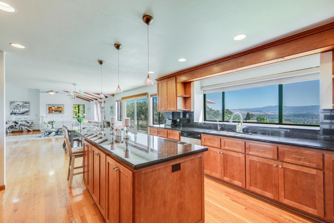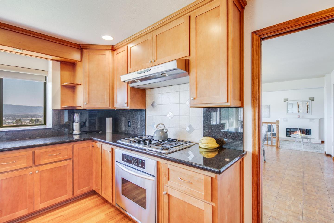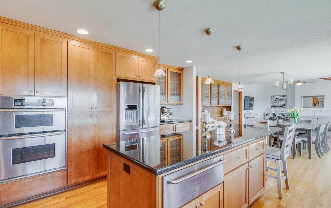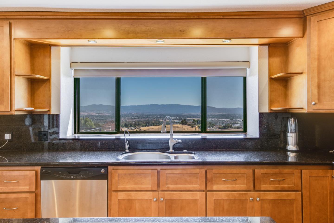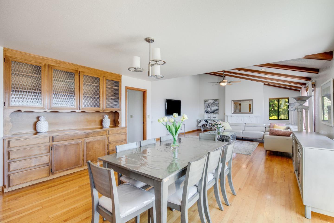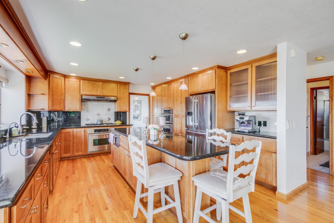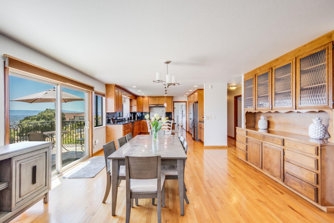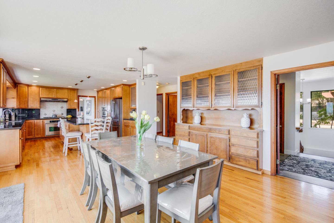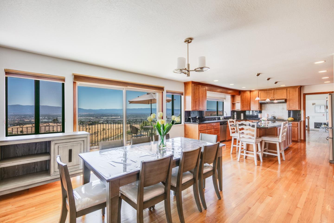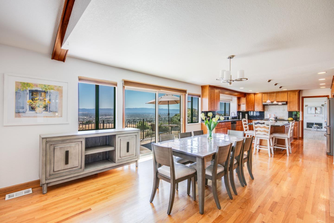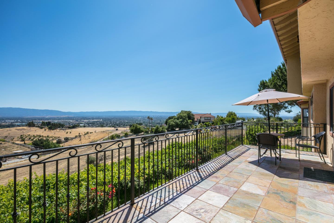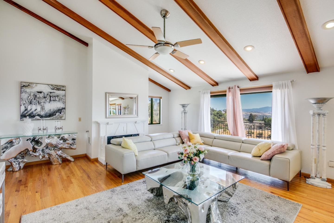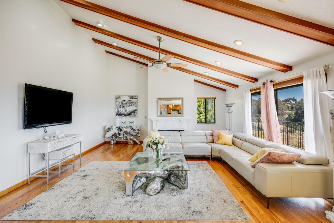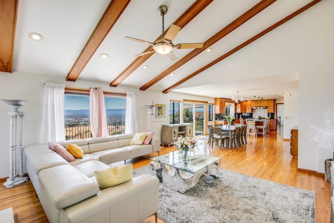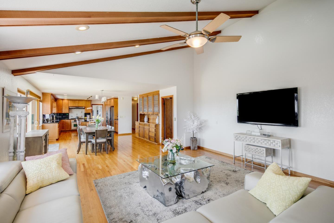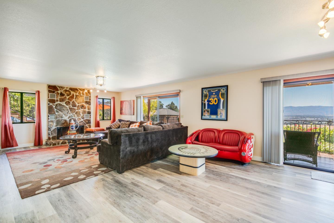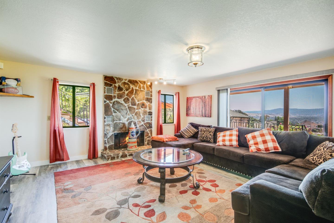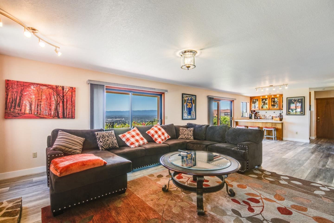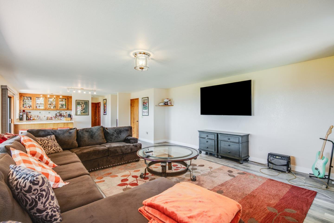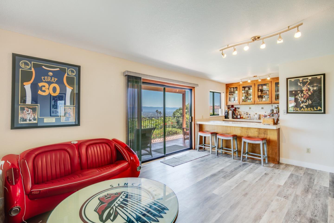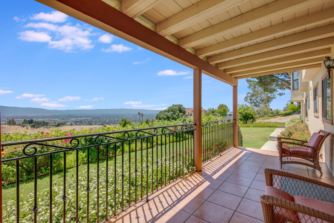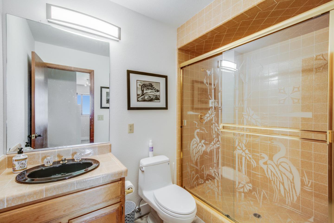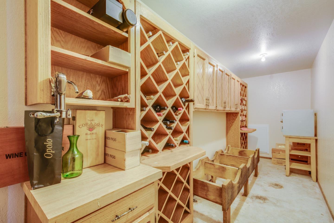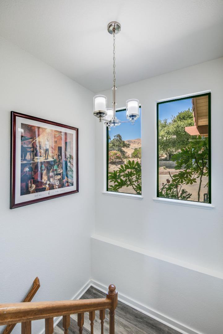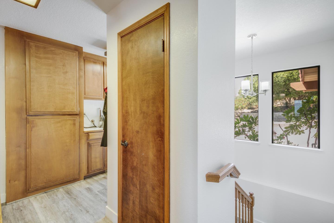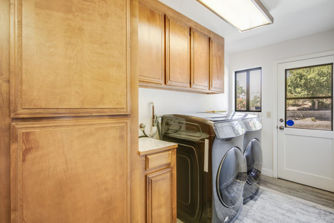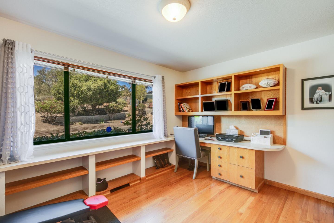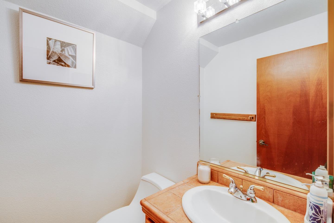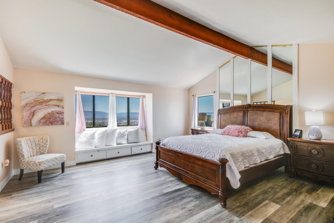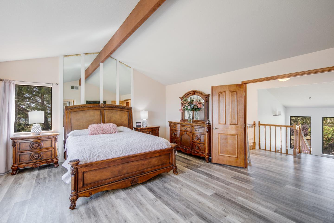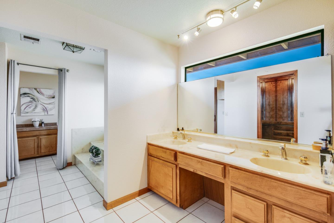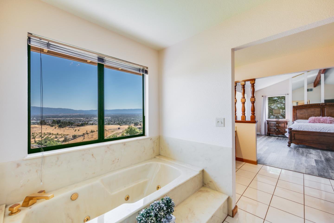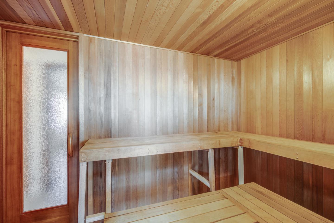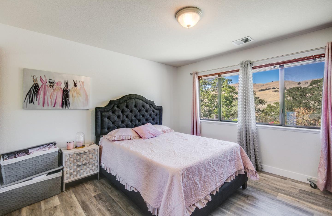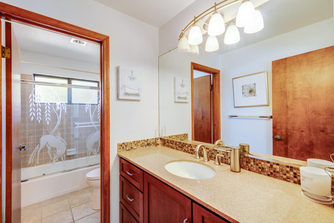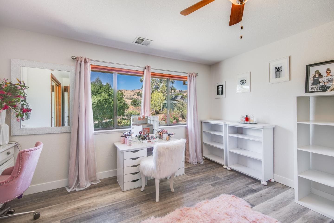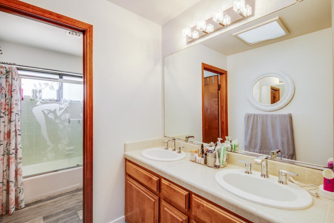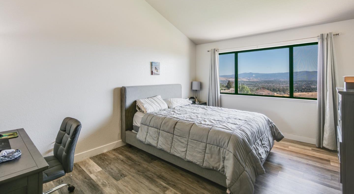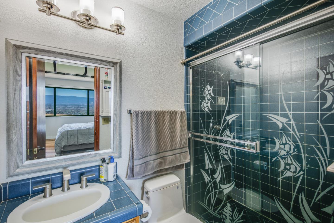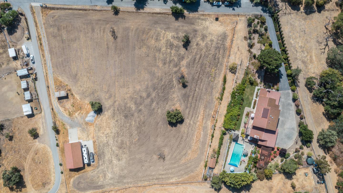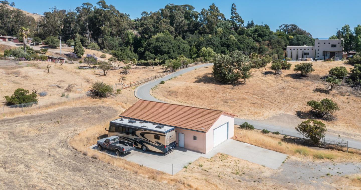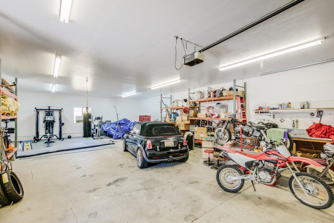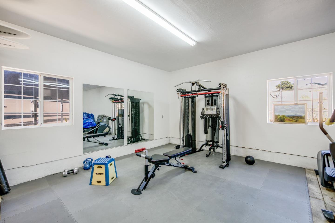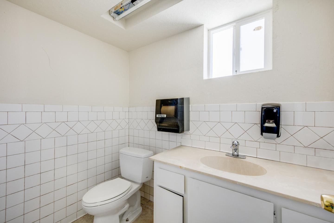11451 Clayton RD, San Jose, CA 95127
- $2,325,000
- 5
- BD
- 6
- BA
- 4,633
- SqFt
- Sold Price
- $2,325,000
- List Price
- $2,460,000
- Closing Date
- Nov 02, 2021
- MLS#
- ML81850005
- Status
- SOLD
- Property Type
- res
- Bedrooms
- 5
- Total Bathrooms
- 6
- Full Bathrooms
- 5
- Partial Bathrooms
- 1
- Sqft. of Residence
- 4,633
- Lot Size
- 174,675
- Listing Area
- Alum Rock
- Year Built
- 1981
Property Description
Huge price reduction. Beautiful custom 3 story Contemporary Ranch Home. 5 bed and 5.5 bath, 4,633 sq ft on over 4 acres with gorgeous mountains and city light views. Property boast a 3 car attached garage with gorgeous outdoor entertaining with sparkling swimming pool. Private Gated Entrance large driveway and extra parking. Large upgraded Kitchen, with custom cabinetry, granite countertops, newer appliances, separate living and family rooms w/high ceilings. Bedroom on main floor with full bathroom. Upper floor has 4 Beds, 3 baths included Master Suite with high ceiling, walk-in closet en- suite bath w/sauna. Lower level has wine cellar, large game room w/bar, full bath, opens out to back yard with built-in barbecue, grape vines and fruit trees. Large separate 1,500 sf. shop/ garage on the lower area of the 4 acre lot. This property is ideal and large enough to a have vineyard plantation, have animals such as horses or run a business with the extra space to park trucks and equipment.
Additional Information
- Acres
- 4.01
- Age
- 40
- Amenities
- Bay Window, Built-in Vacuum, High Ceiling, Open Beam Ceiling, Vaulted Ceiling, Wet Bar
- Bathroom Features
- Primary - Tub with Jets, Sauna, Showers over Tubs - 2+
- Bedroom Description
- Ground Floor Bedroom, Primary Suite / Retreat, Walk-in Closet
- Cooling System
- Central AC
- Family Room
- Kitchen / Family Room Combo
- Fence
- Chain Link, Complete Perimeter, Horse Fencing
- Fireplace Description
- Family Room, Living Room
- Foundation
- Concrete Perimeter, Concrete Perimeter and Slab, Concrete Slab, Crawl Space, Wood Frame
- Garage Parking
- Attached Garage, Detached Garage, Drive Through, Guest / Visitor Parking, Room for Oversized Vehicle, Workshop in Garage
- Heating System
- Central Forced Air
- Horse Property Desc
- Fenced, Pasture
- Horses
- Yes
- Laundry Facilities
- Electricity Hookup (110V), Electricity Hookup (220V), In Utility Room, Inside
- Living Area
- 4,633
- Lot Description
- Grade - Sloped Down, Views
- Lot Size
- 174,675
- Neighborhood
- Alum Rock
- Other Rooms
- Media / Home Theater, Utility Room, Wine Cellar / Storage, Workshop
- Other Utilities
- Natural Gas, Public Utilities
- Pool Description
- Pool - Heated, Pool - In Ground, Pool - Lap, Spa - In Ground, Steam Room or Sauna
- Roof
- Tar and Gravel, Tile
- Sewer
- Septic Standard
- Style
- Ranch
- Unincorporated Yn
- Yes
- View
- Canyon View, View of City Lights, Hills, View of Mountains
- Zoning
- HS
Mortgage Calculator
Listing courtesy of Lino Matos from Intero Real Estate Services. 408-394-4881
Selling Office: NTERO. Based on information from MLSListings MLS as of All data, including all measurements and calculations of area, is obtained from various sources and has not been, and will not be, verified by broker or MLS. All information should be independently reviewed and verified for accuracy. Properties may or may not be listed by the office/agent presenting the information.
Based on information from MLSListings MLS as of All data, including all measurements and calculations of area, is obtained from various sources and has not been, and will not be, verified by broker or MLS. All information should be independently reviewed and verified for accuracy. Properties may or may not be listed by the office/agent presenting the information.
Copyright 2024 MLSListings Inc. All rights reserved
