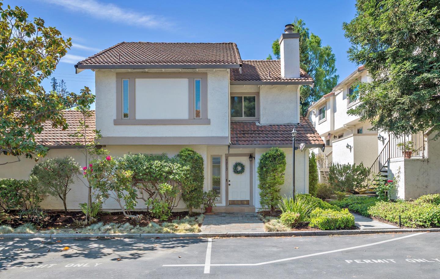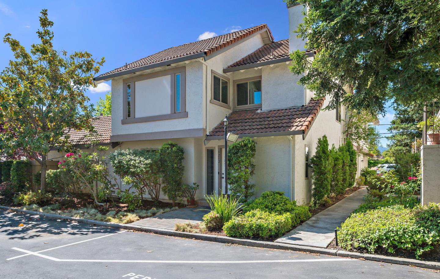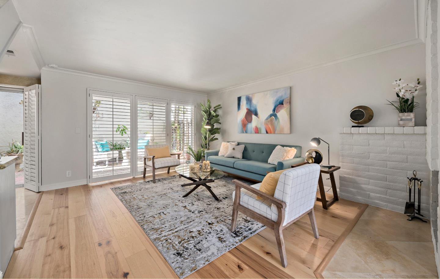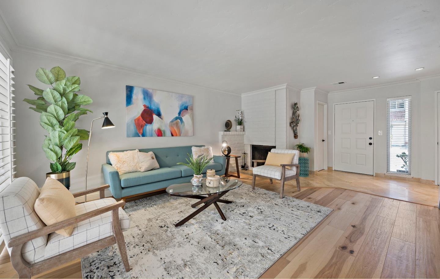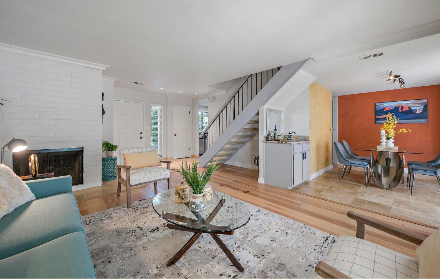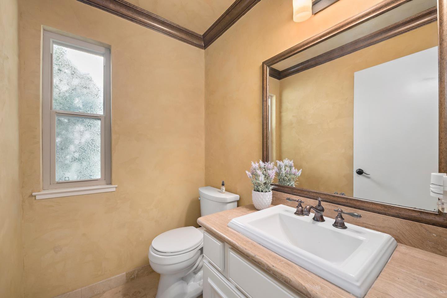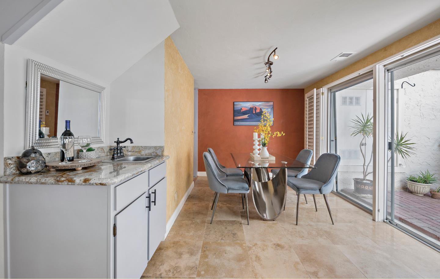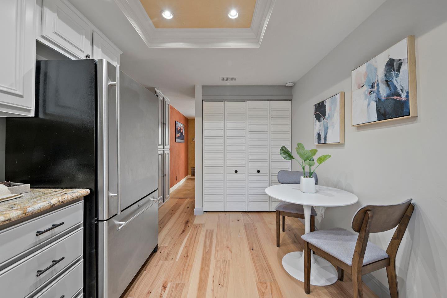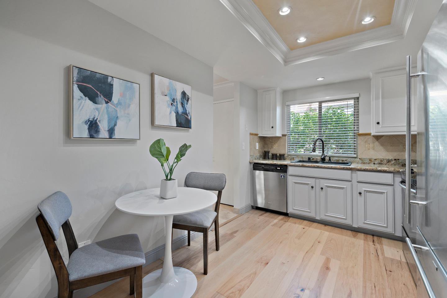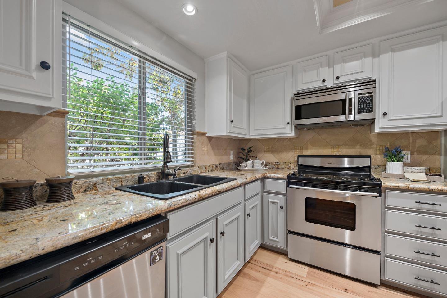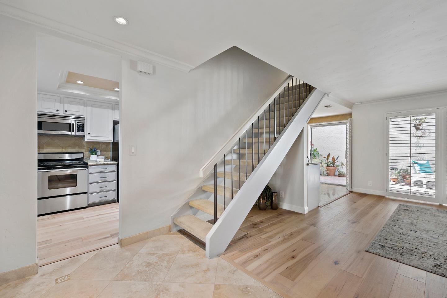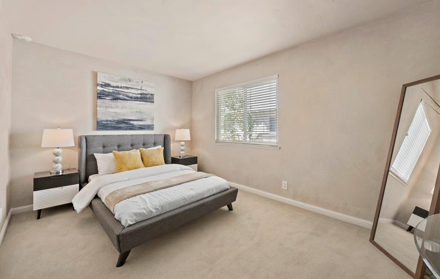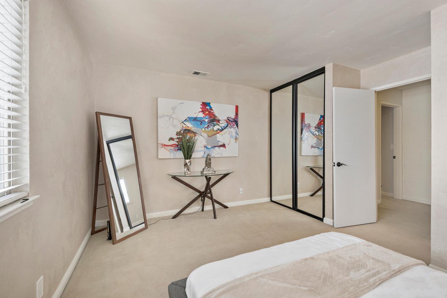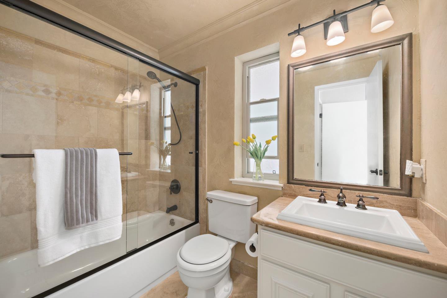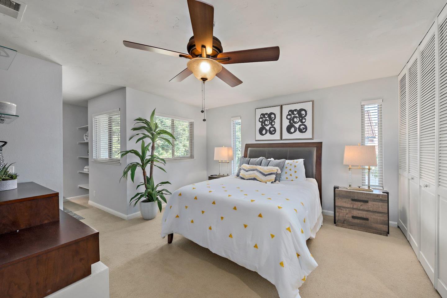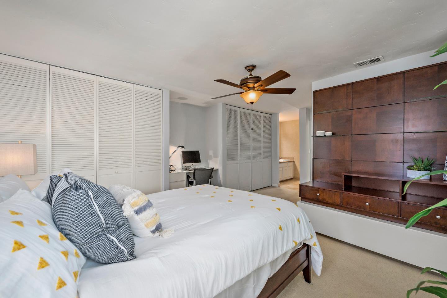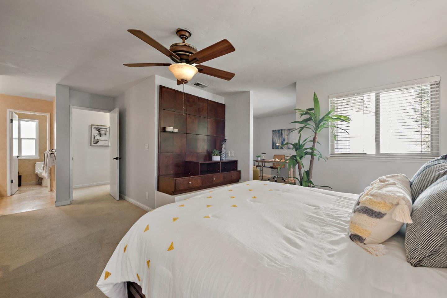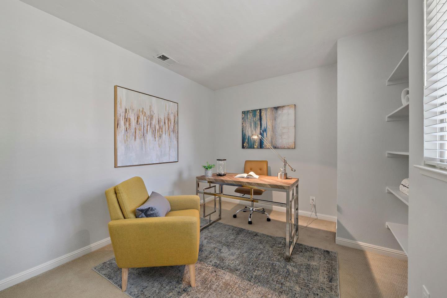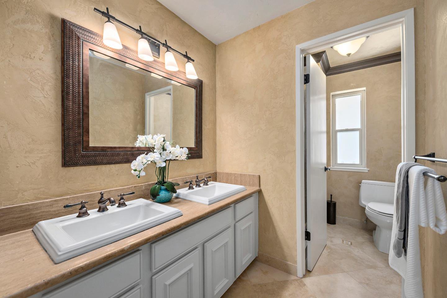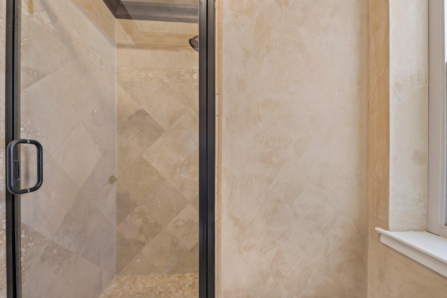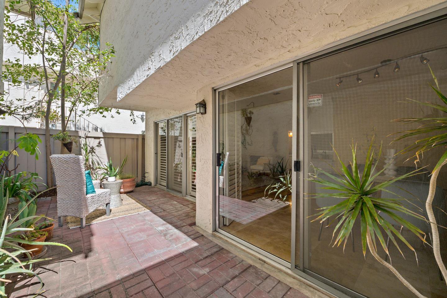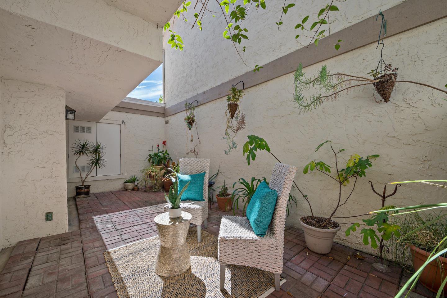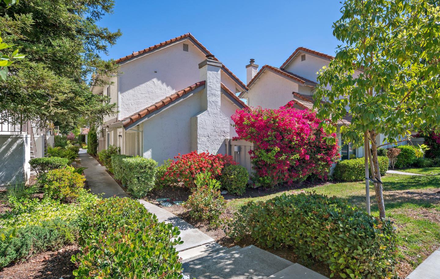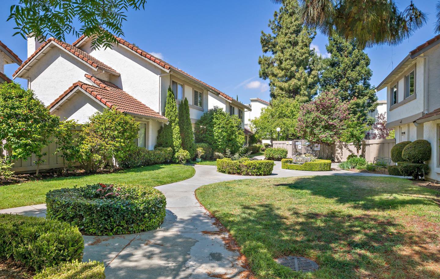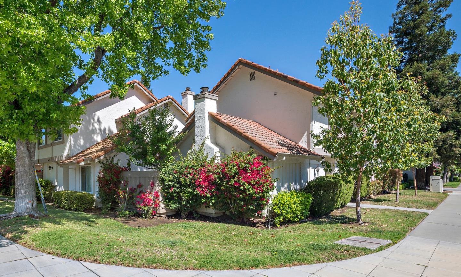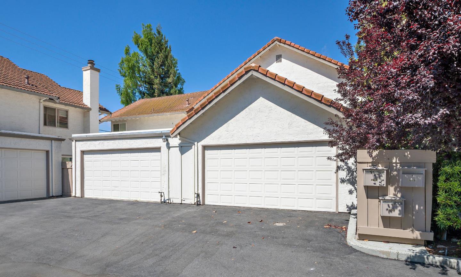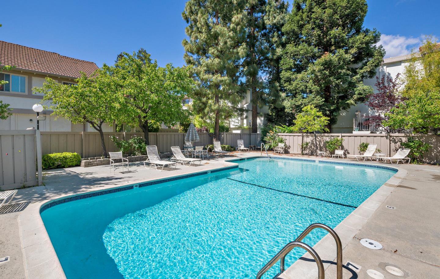1213 Capri DR, Campbell, CA 95008
- $1,020,000
- 2
- BD
- 3
- BA
- 1,454
- SqFt
- Sold Price
- $1,020,000
- List Price
- $1,025,000
- Closing Date
- Sep 22, 2021
- MLS#
- ML81844330
- Status
- SOLD
- Property Type
- con
- Bedrooms
- 2
- Total Bathrooms
- 3
- Full Bathrooms
- 2
- Partial Bathrooms
- 1
- Sqft. of Residence
- 1,454
- Lot Size
- 1,865
- Year Built
- 1979
Property Description
Pride in ownership and it shows! Stunning move-in townhouse nestled in the highly sought after Capri Estates Community in the heart of Silicon Valley. In close proximity to Bay Club / Courtside Racquet Club. No common walls shared except Garage wall. Has the feel of a single family home! 2 bedrooms and 2.5 baths with extra Office / Bonus room off the Master Bedroom. New engineered hardwood floor downstairs. Attached two car garage and a private patio. Beautiful custom travertine marble floors on entry and dining room upgraded double pain windows, crown molding, granite countertops and stainless appliances. High end finishes, such as Venetian, Marmorino and French plaster throughout. Lovely exterior grounds with a community pool. 1 mile from Jack Fischer Park and close to downtown Campbell, close to the Los Gatos border, HWY 85 access, Netflix, LG walking trail. Welcome Home!
Additional Information
- Acres
- 0.04
- Age
- 42
- Amenities
- Wet Bar
- Association Fee
- $400
- Association Fee Includes
- Common Area Electricity, Decks, Insurance, Insurance - Common Area, Landscaping / Gardening, Maintenance - Common Area, Maintenance - Exterior, Maintenance - Road, Management Fee, Pool, Spa, or Tennis, Reserves, Roof
- Bathroom Features
- Granite, Half on Ground Floor, Shower over Tub - 1, Stall Shower, Tile
- Building Name
- Capri Estates
- Cooling System
- None
- Family Room
- Other
- Fence
- Wood
- Fireplace Description
- Family Room, Wood Burning
- Floor Covering
- Carpet, Travertine, Wood
- Foundation
- Concrete Slab
- Garage Parking
- Attached Garage, Common Parking Area, Lighted Parking Area, On Street
- Heating System
- Central Forced Air - Gas
- Laundry Facilities
- Inside, Washer / Dryer
- Living Area
- 1,454
- Lot Size
- 1,865
- Neighborhood
- Campbell
- Other Utilities
- Individual Electric Meters, Individual Gas Meters, Public Utilities
- Pool Description
- Community Facility
- Roof
- Tile
- Sewer
- Sewer - Public
- Year Built
- 1979
- Zoning
- P-D
Mortgage Calculator
Listing courtesy of Angelo Gallo from RE/MAX Gold Cupertino. 408-314-2732
Selling Office: APR. Based on information from MLSListings MLS as of All data, including all measurements and calculations of area, is obtained from various sources and has not been, and will not be, verified by broker or MLS. All information should be independently reviewed and verified for accuracy. Properties may or may not be listed by the office/agent presenting the information.
Based on information from MLSListings MLS as of All data, including all measurements and calculations of area, is obtained from various sources and has not been, and will not be, verified by broker or MLS. All information should be independently reviewed and verified for accuracy. Properties may or may not be listed by the office/agent presenting the information.
Copyright 2024 MLSListings Inc. All rights reserved
