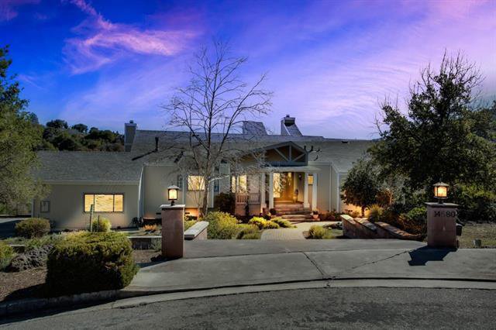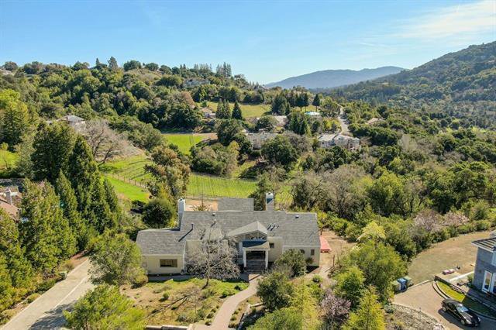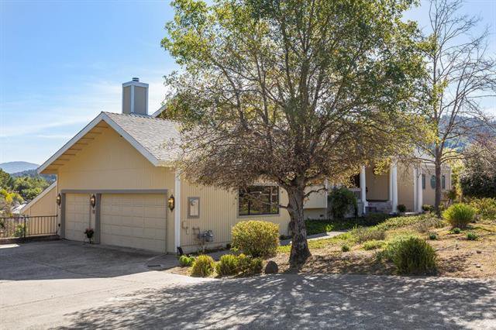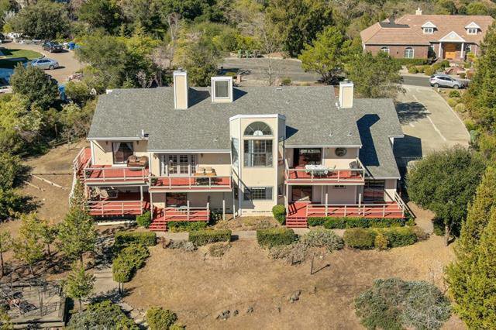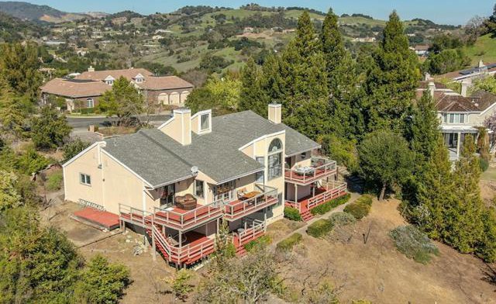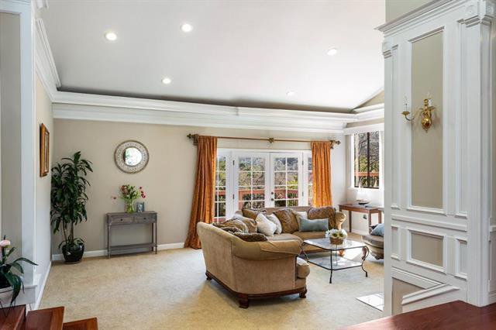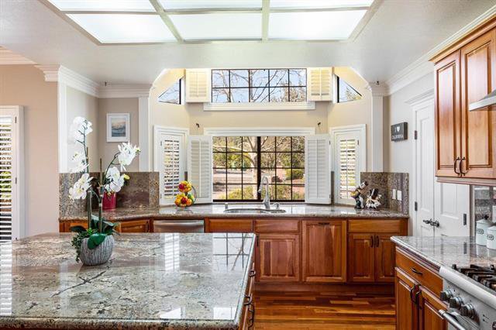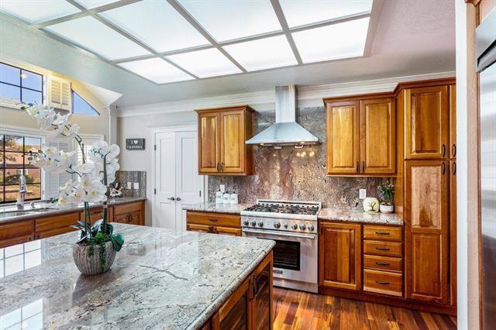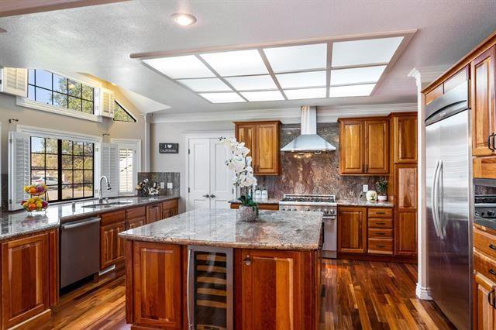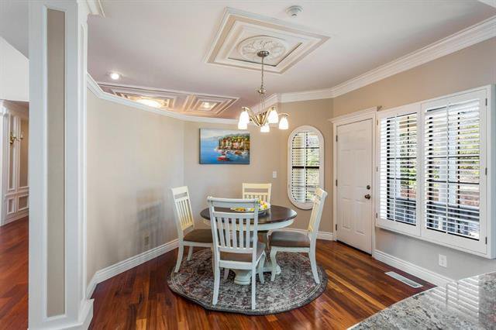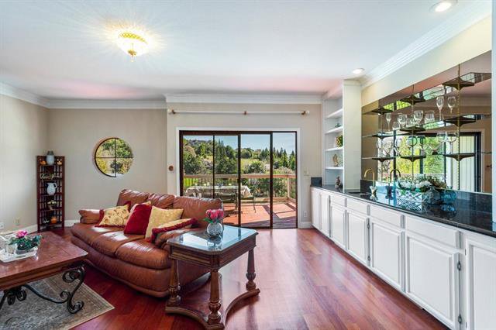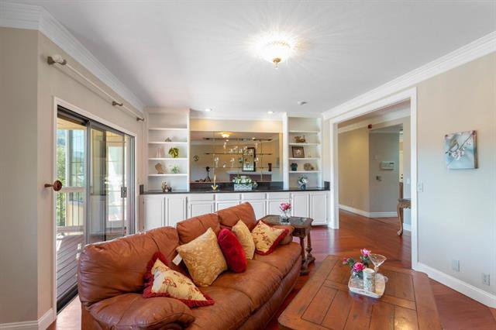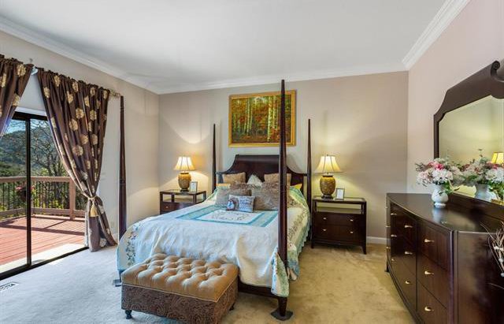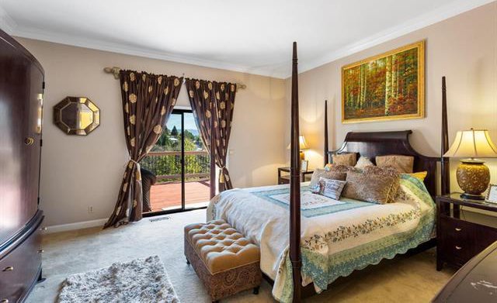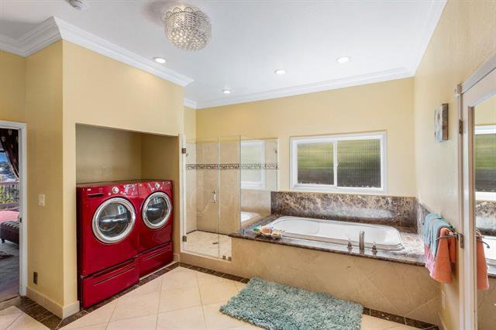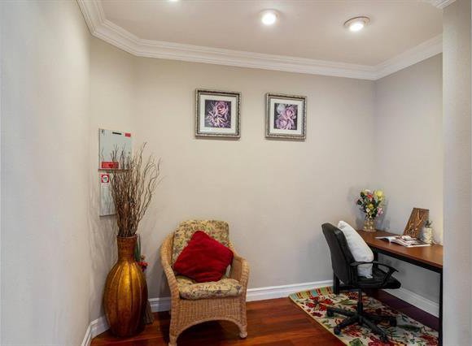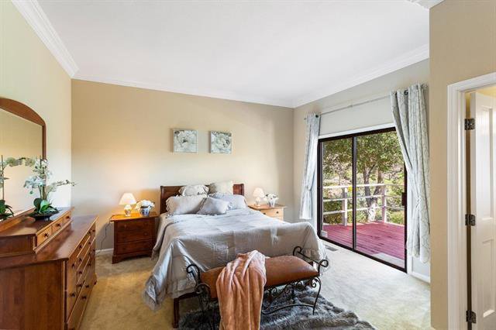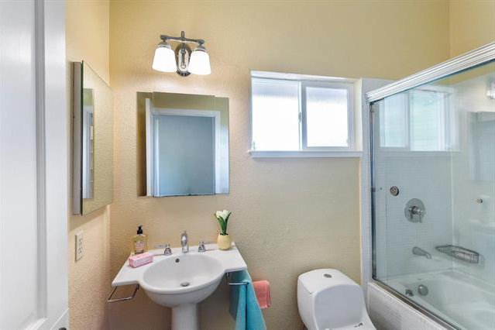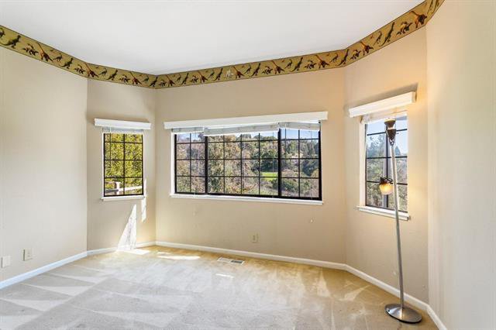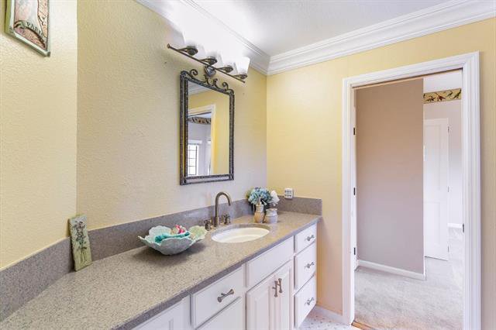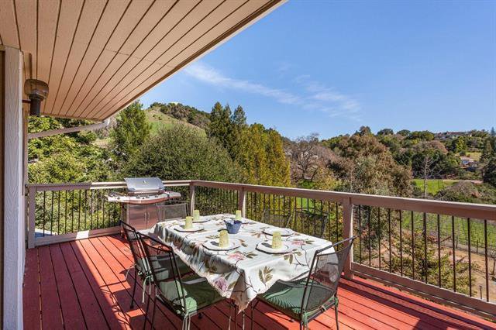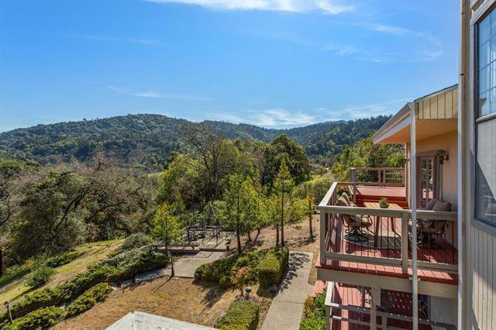14580 Saratoga Heights CT, Saratoga, CA 95070
- $3,850,000
- 4
- BD
- 4
- BA
- 3,978
- SqFt
- Sold Price
- $3,850,000
- List Price
- $3,750,000
- Closing Date
- May 28, 2021
- MLS#
- ML81839515
- Status
- SOLD
- Property Type
- res
- Bedrooms
- 4
- Total Bathrooms
- 4
- Full Bathrooms
- 3
- Partial Bathrooms
- 1
- Sqft. of Residence
- 3,978
- Lot Size
- 81,963
- Listing Area
- Saratoga
- Year Built
- 1985
Property Description
An exceptional Saratoga Heights estate with unique architectural design and quality finishes overlooking extraordinary views from both levels. Work from home and enjoy a large designer kitchen, elegant living room & formal dining room. The expansive kitchen features rosewood floors, a huge island with a wine cooler, granite counter, top-of-the line appliances, maple wood cabinetry, walk-in pantry, and a breakfast nook. Formal living room showcases high ceilings, spacious deck overlooking valleys and mountains. Formal dining room presents magnificent windows accenting all the natural light and extraordinary views. Huge master suite has its own deck access, luxurious bathroom, separate tub w/jets and stall shower, walk-in closet, private washer/dryer. Bottom floor includes junior master suite, the 2 other bedrooms all with deck access, a separate spacious laundry room and a den/ office area. So many features! Located in a private Cul-de-Sac street. Saratoga schools. Make this home yours!
Additional Information
- Acres
- 1.88
- Age
- 36
- Amenities
- Garden Window, High Ceiling, Skylight, Walk-in Closet
- Association Fee
- $525
- Association Fee Includes
- Maintenance - Common Area
- Bathroom Features
- Double Sinks, Full on Ground Floor, Half on Ground Floor, Primary - Oversized Tub, Primary - Stall Shower(s), Showers over Tubs - 2+, Tub with Jets, Tubs - 2+
- Bedroom Description
- Primary Bedroom on Ground Floor, Primary Suite / Retreat, Primary Suite / Retreate - 2+, More than One Primary Bedroom
- Cooling System
- Central AC
- Family Room
- Separate Family Room
- Fireplace Description
- Family Room, Living Room
- Floor Covering
- Carpet, Hardwood, Tile
- Foundation
- Concrete Perimeter and Slab
- Garage Parking
- Attached Garage
- Heating System
- Central Forced Air
- Laundry Facilities
- Inside
- Living Area
- 3,978
- Lot Description
- Grade - Level, Grade - Sloped Down, Grade - Sloped Up
- Lot Size
- 81,963
- Neighborhood
- Saratoga
- Other Rooms
- Bonus / Hobby Room, Den / Study / Office, Formal Entry, Laundry Room, Office Area
- Other Utilities
- Public Utilities
- Roof
- Composition
- Sewer
- Sewer - Public
- Unincorporated Yn
- Yes
- View
- View of Mountains, Neighborhood, Vineyard
- Zoning
- RHSG1
Mortgage Calculator
Listing courtesy of Sally Xiao from Elite Realty Services. 408-307-3841
Selling Office: CBR. Based on information from MLSListings MLS as of All data, including all measurements and calculations of area, is obtained from various sources and has not been, and will not be, verified by broker or MLS. All information should be independently reviewed and verified for accuracy. Properties may or may not be listed by the office/agent presenting the information.
Based on information from MLSListings MLS as of All data, including all measurements and calculations of area, is obtained from various sources and has not been, and will not be, verified by broker or MLS. All information should be independently reviewed and verified for accuracy. Properties may or may not be listed by the office/agent presenting the information.
Copyright 2024 MLSListings Inc. All rights reserved
