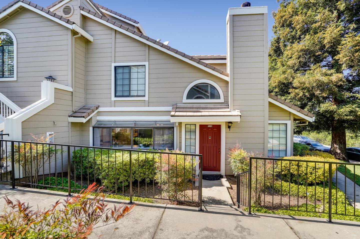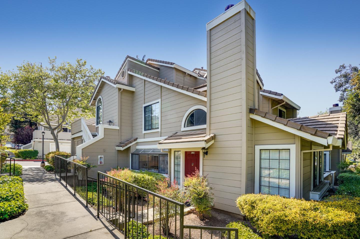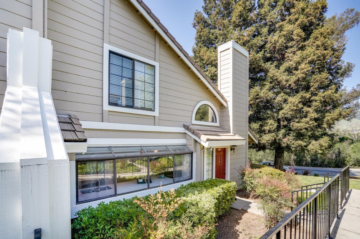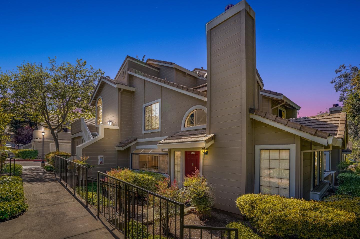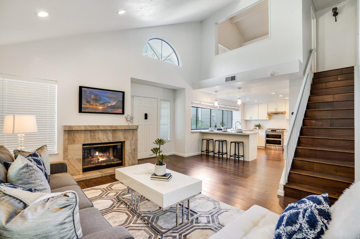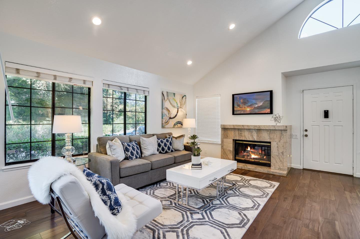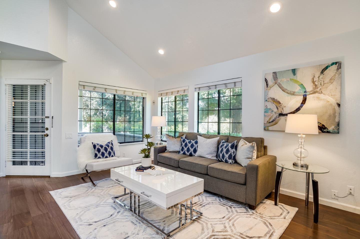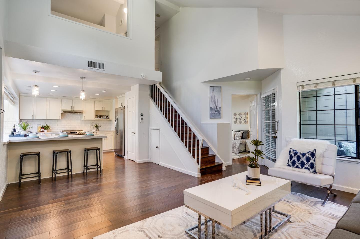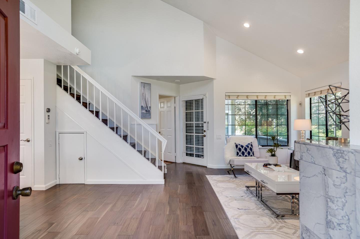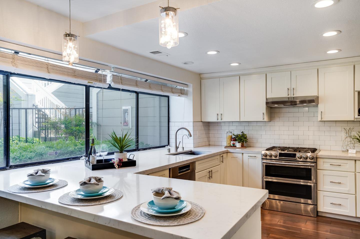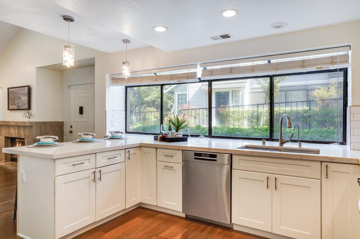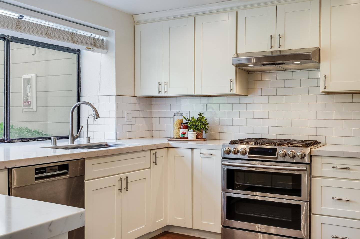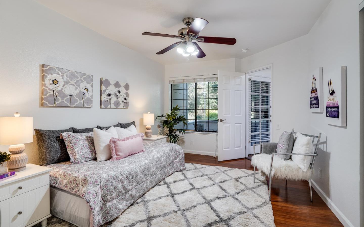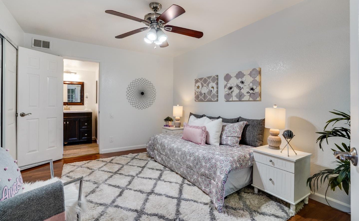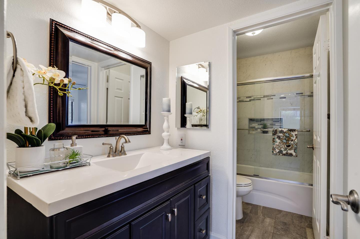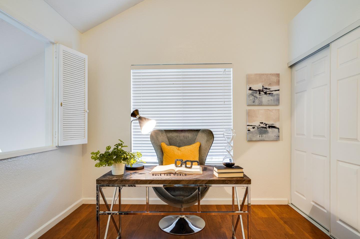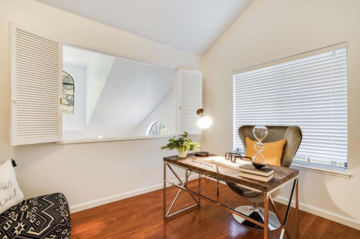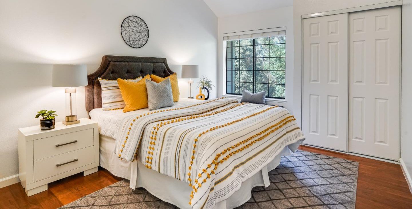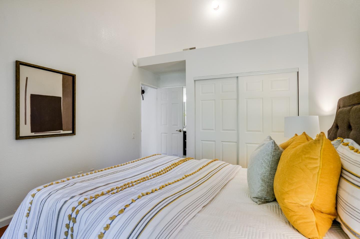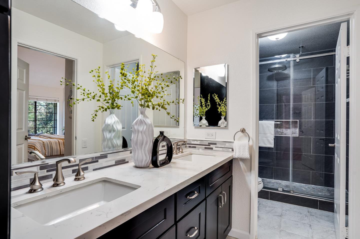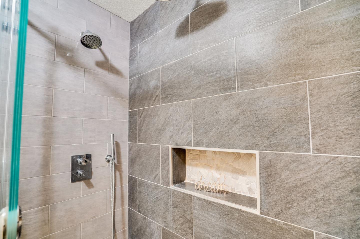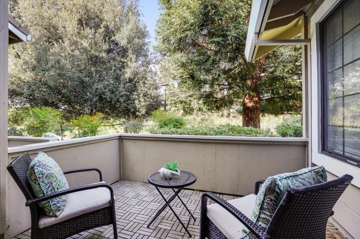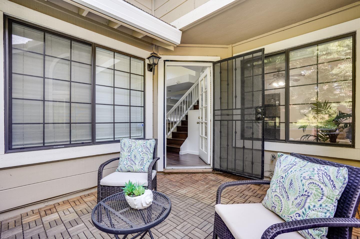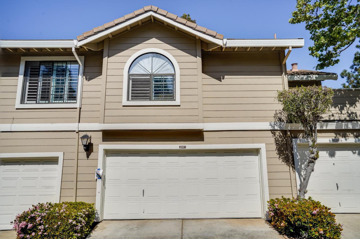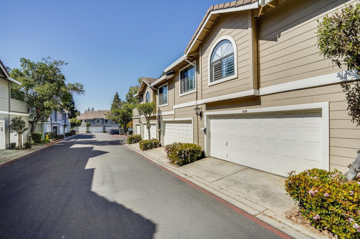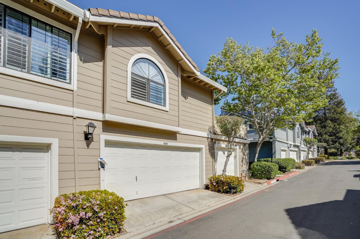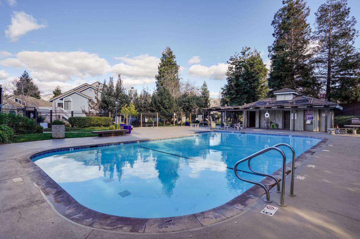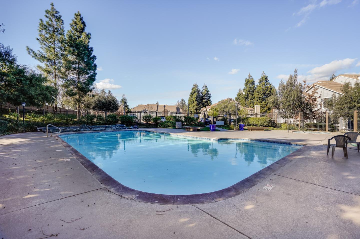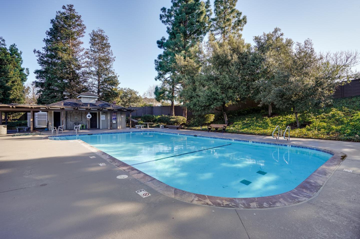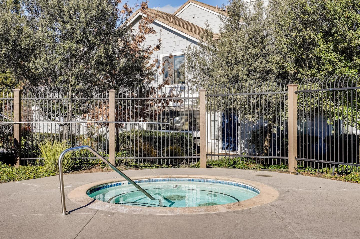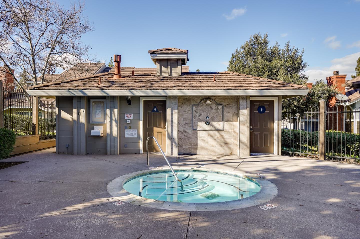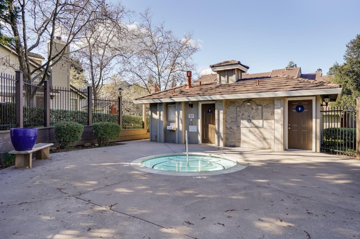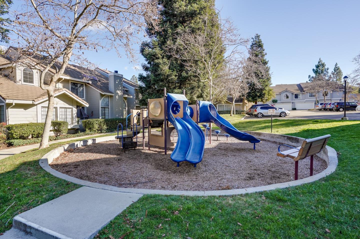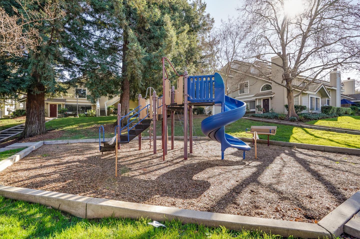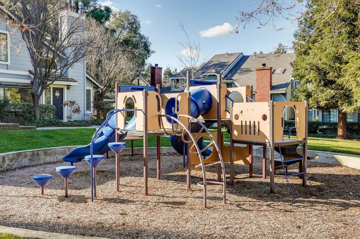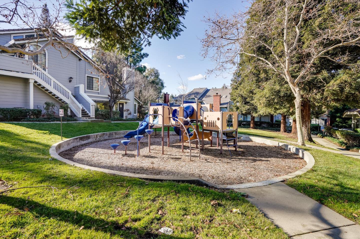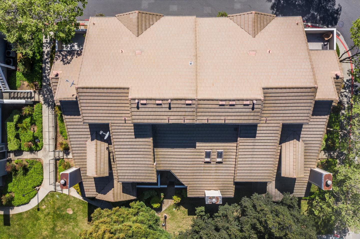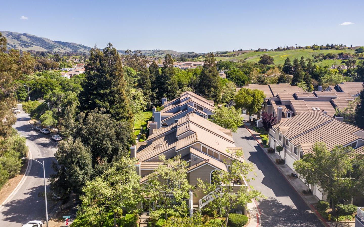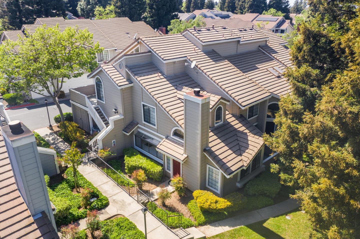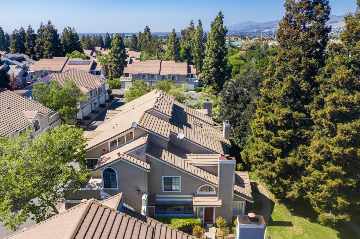2851 Buena Crest CT, San Jose, CA 95121
- $980,000
- 3
- BD
- 2
- BA
- 1,216
- SqFt
- Sold Price
- $980,000
- List Price
- $855,000
- Closing Date
- Jun 02, 2021
- MLS#
- ML81839360
- Status
- SOLD
- Property Type
- con
- Bedrooms
- 3
- Total Bathrooms
- 2
- Full Bathrooms
- 2
- Sqft. of Residence
- 1,216
- Lot Size
- 772
- Year Built
- 1988
Property Description
Completely remodeled and pristine end-unit townhome in one of the best developments in San Jose. Yerba Buena Villas are situated at the foot of the prestigious Silver Creek neighborhood. Kitchen remodeled in 2018 features gleaming quartz countertops, subway tile backsplash, stainless steel appliances. Bosch dishwasher, Frigidaire, Samsung stove w/ double oven. Bathrooms beautifully remodeled in 2018, with gorgeous quartz vanities and extra large dual shower in primary bathroom. Vaulted ceilings and high windows add lots of light to this home. Downstairs bedroom features connecting full bath, ideal for long-term visitors or working from home. Great room includes inviting gas-burning fireplace. Hardwood bamboo flooring installed 2019. Laminate flooring in bedrooms. New closet doors, new interior paint, central AC, NEST thermostat. LOW HOA and includes pool, 2 spas, 2 playgrounds and extensive green belts. Close to shopping, restaurants and 101. Do not miss!
Additional Information
- Acres
- 0.02
- Age
- 33
- Amenities
- High Ceiling
- Association Fee
- $285
- Association Fee Includes
- Common Area Electricity, Common Area Gas, Exterior Painting, Insurance - Common Area, Maintenance - Common Area, Maintenance - Unit Yard, Management Fee, Pool, Spa, or Tennis, Roof
- Bathroom Features
- Double Sinks, Full on Ground Floor, Primary - Stall Shower(s), Stall Shower - 2+, Updated Bath
- Bedroom Description
- Ground Floor Bedroom, Loft Bedroom
- Building Name
- Yerba Buena Villas
- Cooling System
- Ceiling Fan, Central AC
- Energy Features
- Low Flow Toilet, Thermostat Controller
- Family Room
- No Family Room
- Fireplace Description
- Gas Burning
- Floor Covering
- Hardwood, Laminate, Tile
- Foundation
- Concrete Slab
- Garage Parking
- Assigned Spaces, Attached Garage, Guest / Visitor Parking
- Heating System
- Central Forced Air
- Laundry Facilities
- In Garage
- Living Area
- 1,216
- Lot Size
- 772
- Neighborhood
- Evergreen
- Other Utilities
- Public Utilities
- Pool Description
- Community Facility, Pool - Fenced, Pool - In Ground, Spa - Fenced, Spa - In Ground
- Roof
- Concrete, Tile
- Sewer
- Sewer - Public
- Unincorporated Yn
- Yes
- Year Built
- 1988
- Zoning
- APD
Mortgage Calculator
Listing courtesy of Suzanne Snowden from Coldwell Banker Realty. 408-438-6470
Selling Office: SMRZ01. Based on information from MLSListings MLS as of All data, including all measurements and calculations of area, is obtained from various sources and has not been, and will not be, verified by broker or MLS. All information should be independently reviewed and verified for accuracy. Properties may or may not be listed by the office/agent presenting the information.
Based on information from MLSListings MLS as of All data, including all measurements and calculations of area, is obtained from various sources and has not been, and will not be, verified by broker or MLS. All information should be independently reviewed and verified for accuracy. Properties may or may not be listed by the office/agent presenting the information.
Copyright 2024 MLSListings Inc. All rights reserved
