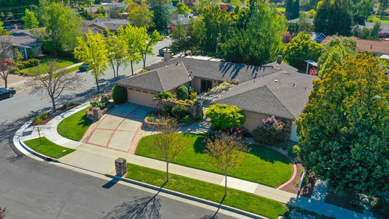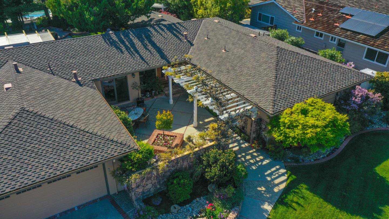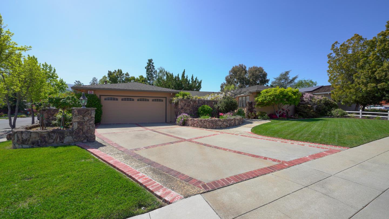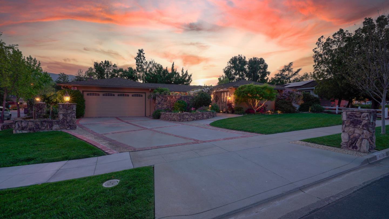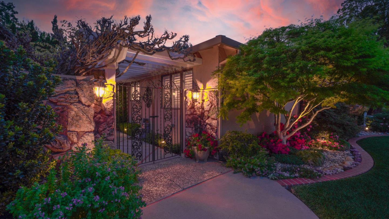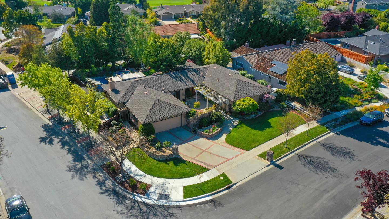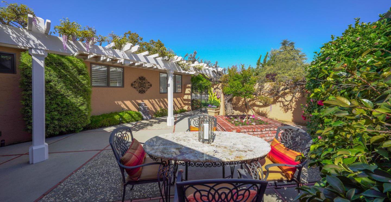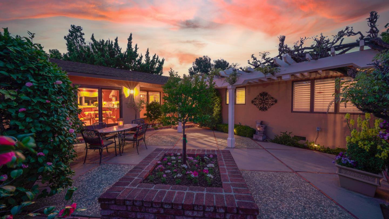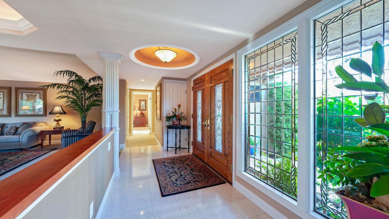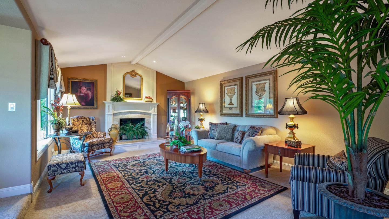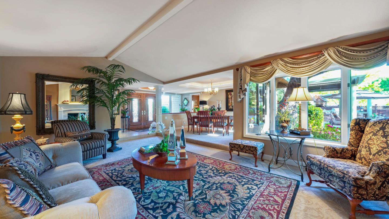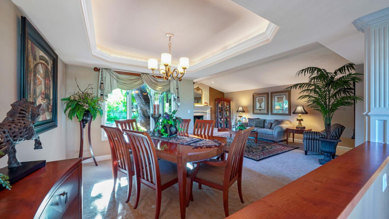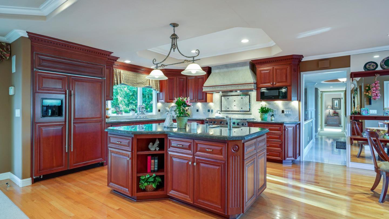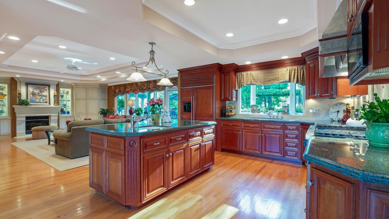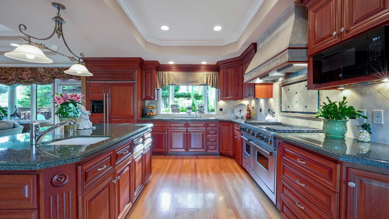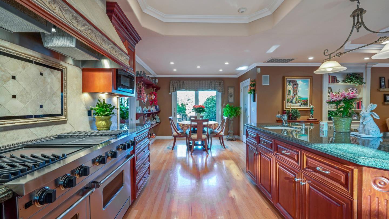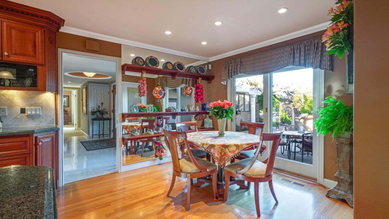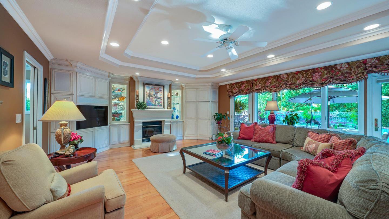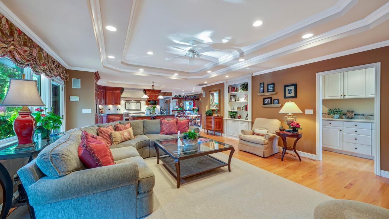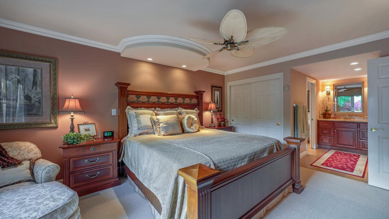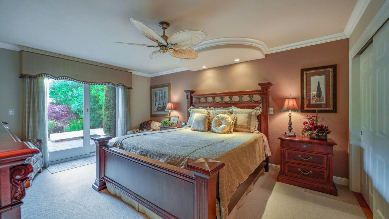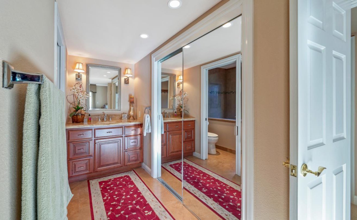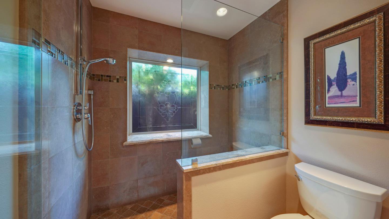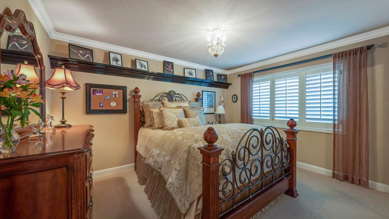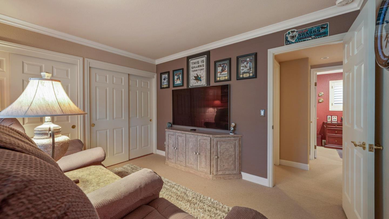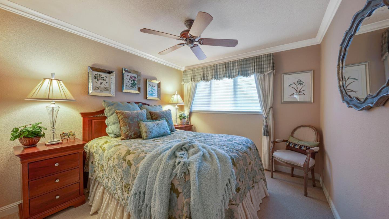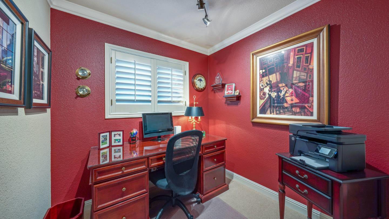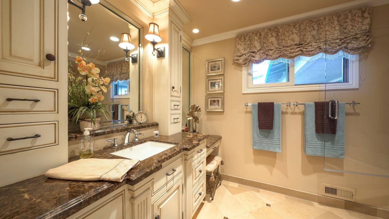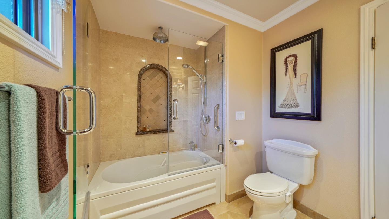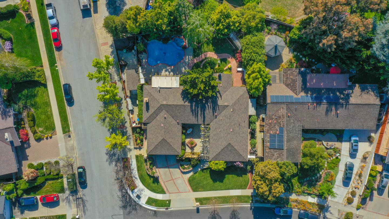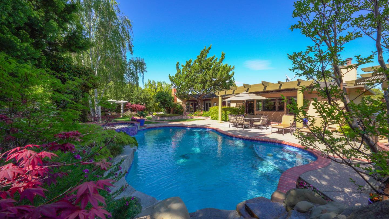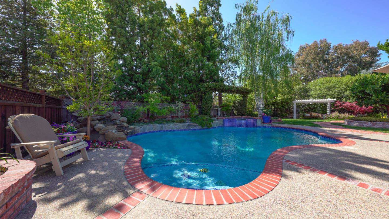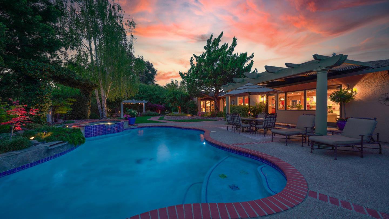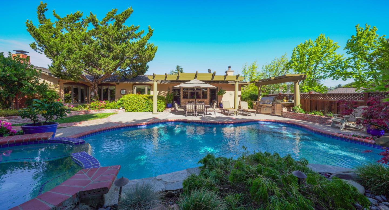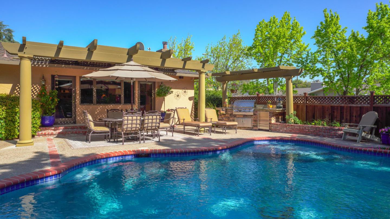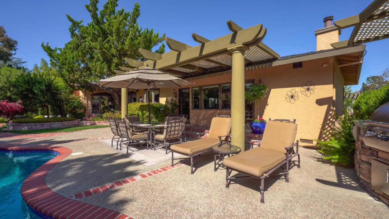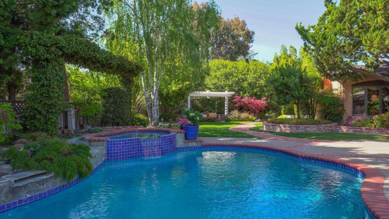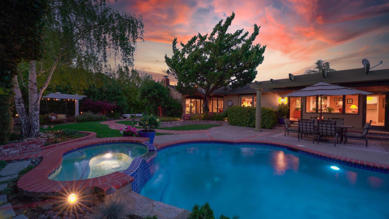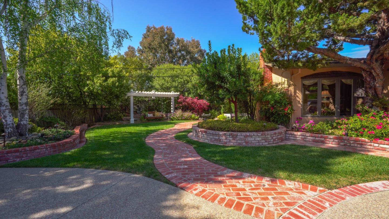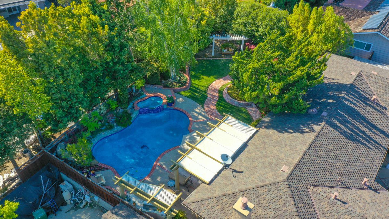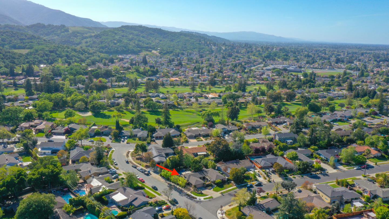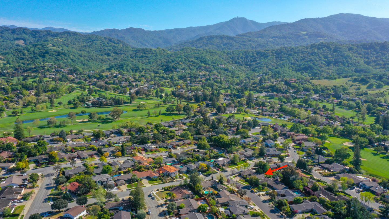6599 Little Falls DR, San Jose, CA 95120
- $2,650,000
- 4
- BD
- 3
- BA
- 2,602
- SqFt
- Sold Price
- $2,650,000
- List Price
- $2,495,000
- Closing Date
- Jun 11, 2021
- MLS#
- ML81839353
- Status
- SOLD
- Property Type
- res
- Bedrooms
- 4
- Total Bathrooms
- 3
- Full Bathrooms
- 2
- Partial Bathrooms
- 1
- Sqft. of Residence
- 2,602
- Lot Size
- 12,500
- Listing Area
- Almaden Valley
- Year Built
- 1965
Property Description
This gorgeous home has been beautifully updated throughout and is located in the Almaden Country Club, one of the most prestigious neighborhoods in the area. This desirable single story home features an elegant formal living room that has a custom designed mantle and beautiful moldings. The kitchen has been completely renovated and has beautiful Cherrywood cabinetry, granite counters, tiled backsplash and high end appliances. The family room has gleaming hardwood floors, coffered ceilings and custom built cabinetry flanking the beautiful stone mantled fireplace. All the bedrooms are well proportioned. In addition to the 4 bedrooms is a separate space that can be used as an office or a den. The exceptional private outdoor living space features a cascading waterfall into a sparkling pool, covered patio, outdoor kitchen, large storage shed located on lower half of property. With all of this homes modern amenities and it its great location near the Country Club make this home a must see!
Additional Information
- Acres
- 0.29
- Age
- 56
- Bathroom Features
- Full on Ground Floor, Half on Ground Floor, Shower over Tub - 1, Tub with Jets, Updated Bath
- Bedroom Description
- Ground Floor Bedroom, Primary Bedroom on Ground Floor, More than One Bedroom on Ground Floor
- Cooling System
- Central AC
- Family Room
- Separate Family Room
- Fence
- Fenced Back
- Fireplace Description
- Family Room, Gas Burning, Gas Starter, Living Room
- Floor Covering
- Carpet, Hardwood
- Foundation
- Concrete Perimeter, Concrete Perimeter and Slab
- Garage Parking
- Attached Garage, Gate / Door Opener
- Heating System
- Central Forced Air - Gas
- Laundry Facilities
- In Utility Room
- Living Area
- 2,602
- Lot Size
- 12,500
- Neighborhood
- Almaden Valley
- Other Rooms
- Attic, Den / Study / Office, Formal Entry, Laundry Room, Office Area, Storage
- Other Utilities
- Public Utilities
- Pool Description
- Pool - Heated, Pool - In Ground, Pool / Spa Combo
- Roof
- Composition
- Sewer
- Sewer - Public
- Style
- Ranch
- Unincorporated Yn
- Yes
- Zoning
- R1-5
Mortgage Calculator
Listing courtesy of Matthew Tenczar from Compass. 408-605-8124
Selling Office: CBR. Based on information from MLSListings MLS as of All data, including all measurements and calculations of area, is obtained from various sources and has not been, and will not be, verified by broker or MLS. All information should be independently reviewed and verified for accuracy. Properties may or may not be listed by the office/agent presenting the information.
Based on information from MLSListings MLS as of All data, including all measurements and calculations of area, is obtained from various sources and has not been, and will not be, verified by broker or MLS. All information should be independently reviewed and verified for accuracy. Properties may or may not be listed by the office/agent presenting the information.
Copyright 2024 MLSListings Inc. All rights reserved
