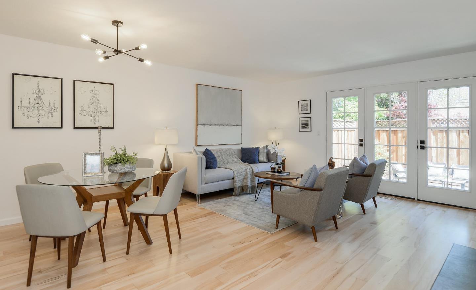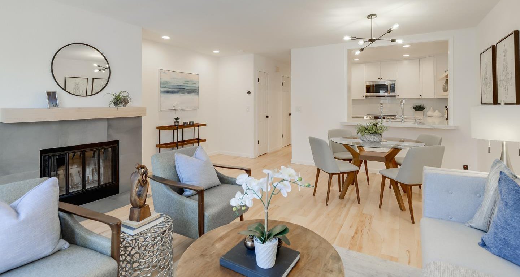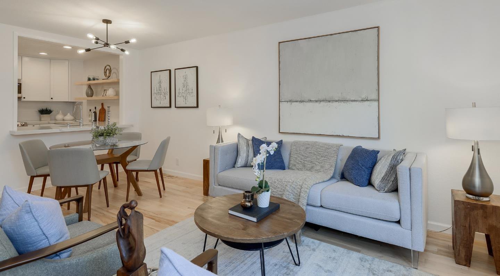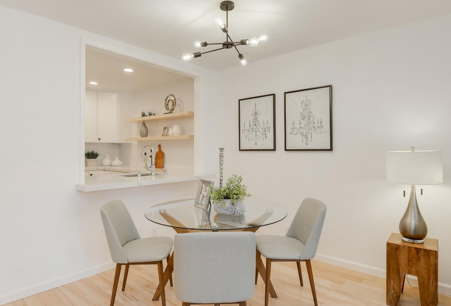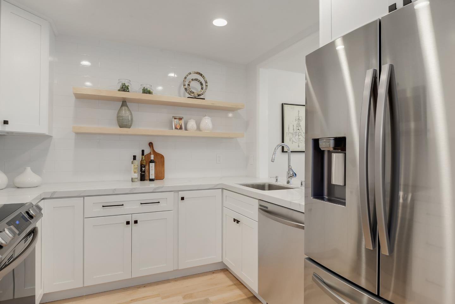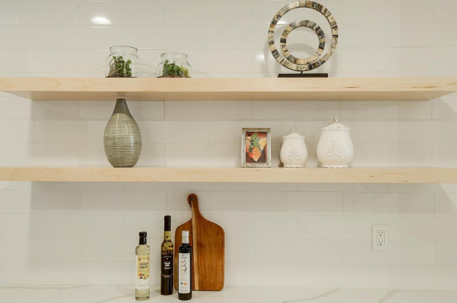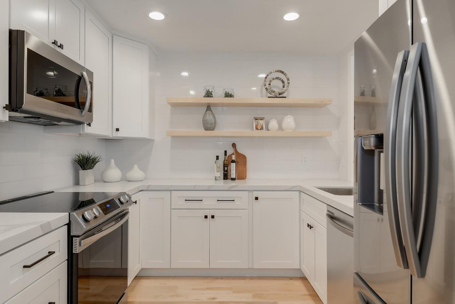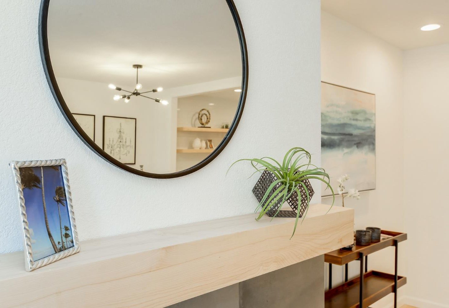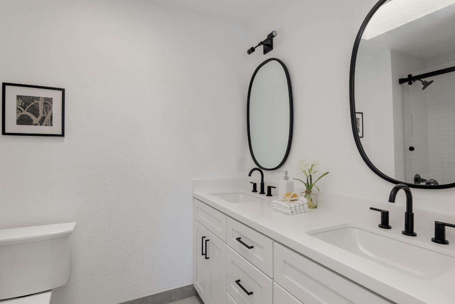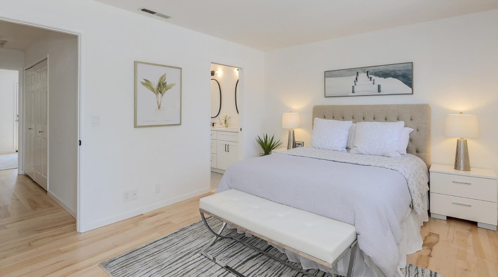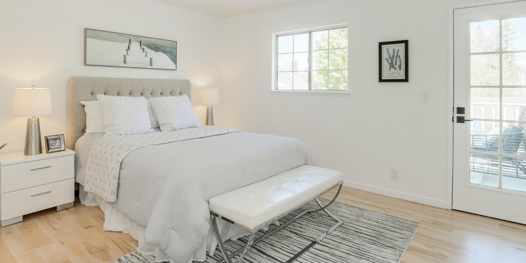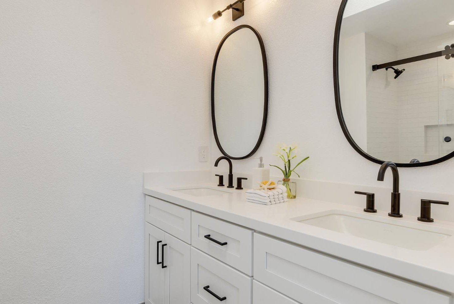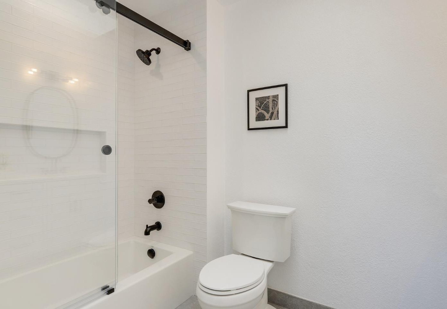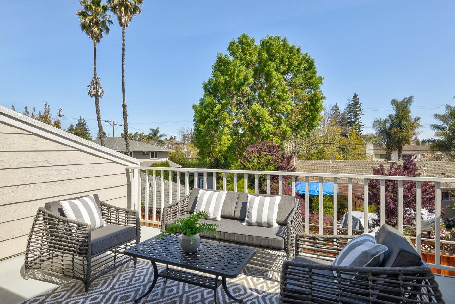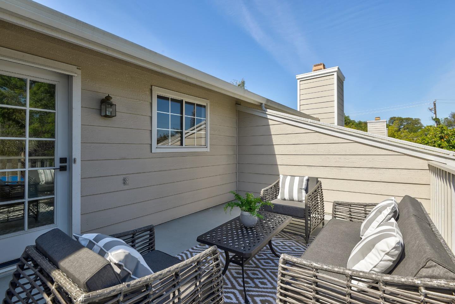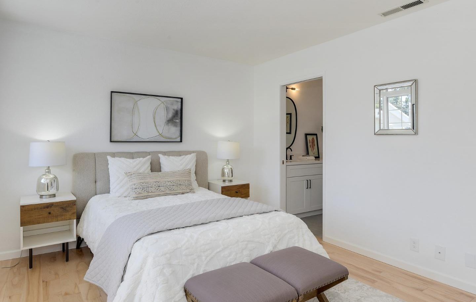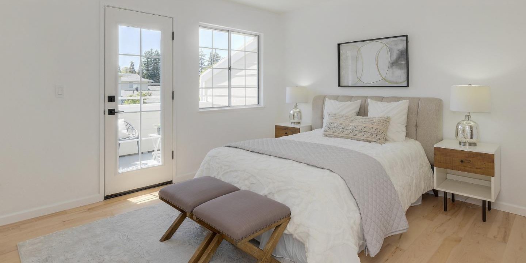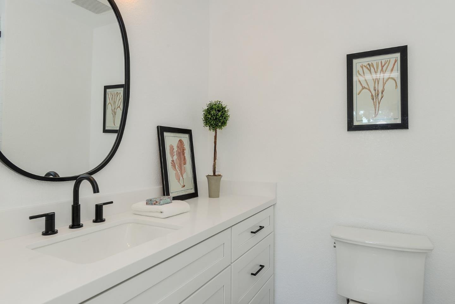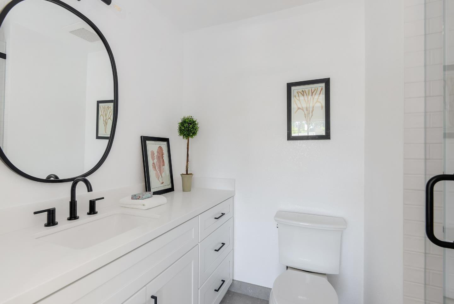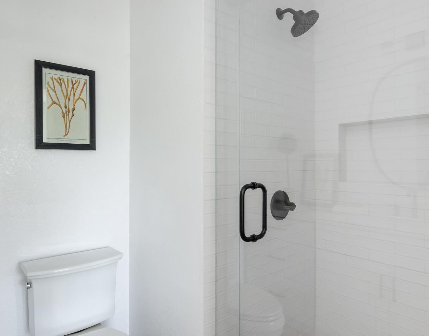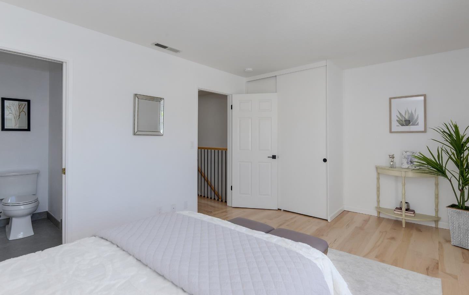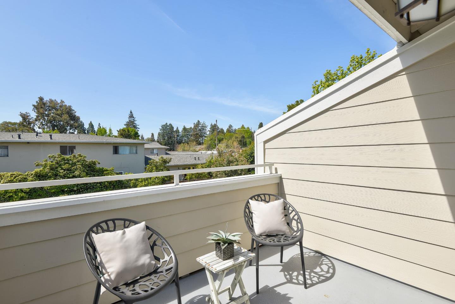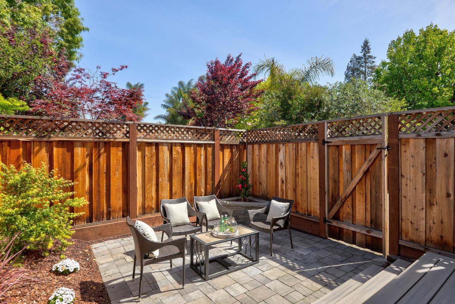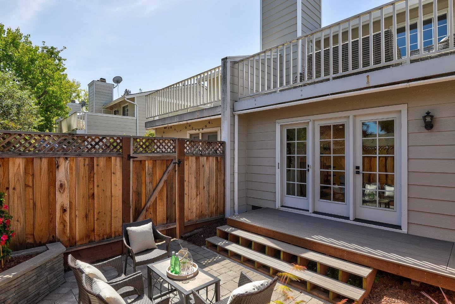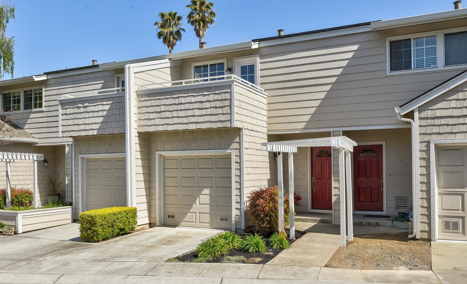173 Sierra Vista AVE 7, Mountain View, CA 94043
- $1,300,000
- 2
- BD
- 3
- BA
- 1,196
- SqFt
- Sold Price
- $1,300,000
- List Price
- $1,198,000
- Closing Date
- May 24, 2021
- MLS#
- ML81839212
- Status
- SOLD
- Property Type
- con
- Bedrooms
- 2
- Total Bathrooms
- 3
- Full Bathrooms
- 2
- Partial Bathrooms
- 1
- Sqft. of Residence
- 1,196
- Lot Size
- 889
- Year Built
- 1987
Property Description
This newly-renovated townhome with its clean lines and optimal flow balances modern delights & warmth with a blend of stunning natural wood, gleaming black & white accents, & modern design elements. A brand-new kitchen marries chic design with a suite of stainless steel Samsung appliances. An oversized pass-through window & eating bar opens the kitchen to the great room. With its elegant fireplace & French door access to the delightful rear garden with newer deck and patio, the great room invites gathering at the hearth of the home. Two second-floor primary suites with large private balconies, custom closets, & ensuite full bathrooms are elevated by luxurious touches. Second floor laundry & storage, a first floor half-bath, & single-car garage round out this fresh, bright townhomes features. Located in desirable Mountain View with numerous shopping, dining, & entertainment options, this homes location also offers quick commuting access to major tech campuses, 101, & 85. Turn-key!
Additional Information
- Acres
- 0.02
- Age
- 34
- Amenities
- Skylight
- Association Fee
- $400
- Association Fee Includes
- Common Area Electricity, Common Area Gas, Exterior Painting, Fencing, Garbage, Insurance - Liability, Landscaping / Gardening, Management Fee, Reserves, Roof
- Bathroom Features
- Double Sinks, Half on Ground Floor, Shower over Tub - 1, Skylight , Solid Surface, Stall Shower, Tile, Updated Bath
- Bedroom Description
- More than One Primary Bedroom
- Cooling System
- None
- Family Room
- No Family Room
- Fence
- Wood
- Fireplace Description
- Living Room
- Floor Covering
- Hardwood, Tile
- Foundation
- Concrete Perimeter
- Garage Parking
- Attached Garage, Gate / Door Opener
- Heating System
- Central Forced Air - Gas
- Laundry Facilities
- Inside, Upper Floor, Washer / Dryer
- Living Area
- 1,196
- Lot Size
- 889
- Neighborhood
- Rengstorff
- Other Rooms
- Formal Entry, Storage
- Other Utilities
- Public Utilities
- Roof
- Composition
- Sewer
- Sewer - Public
- Unincorporated Yn
- Yes
- Year Built
- 1987
- Zoning
- R3-22
Mortgage Calculator
Listing courtesy of Fran Papapietro from Sereno. 408-623-4155
Selling Office: APR. Based on information from MLSListings MLS as of All data, including all measurements and calculations of area, is obtained from various sources and has not been, and will not be, verified by broker or MLS. All information should be independently reviewed and verified for accuracy. Properties may or may not be listed by the office/agent presenting the information.
Based on information from MLSListings MLS as of All data, including all measurements and calculations of area, is obtained from various sources and has not been, and will not be, verified by broker or MLS. All information should be independently reviewed and verified for accuracy. Properties may or may not be listed by the office/agent presenting the information.
Copyright 2024 MLSListings Inc. All rights reserved
