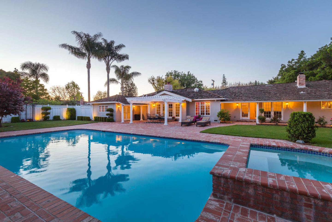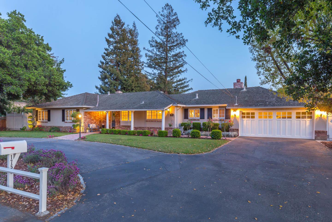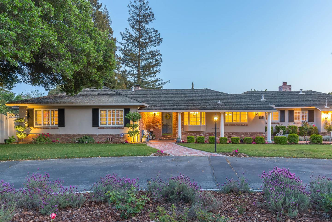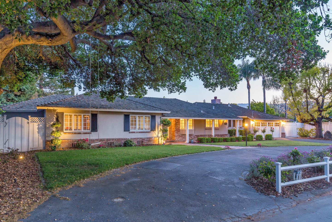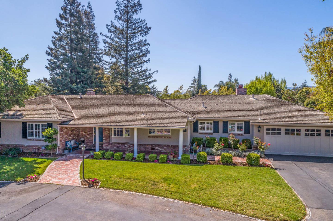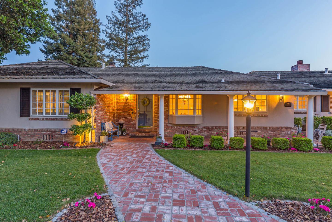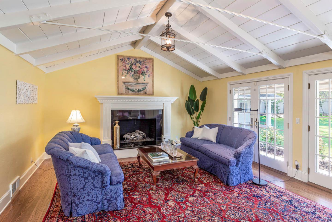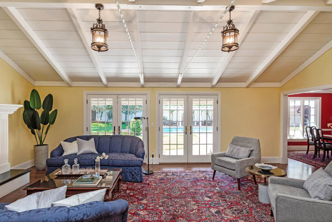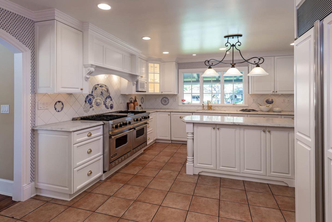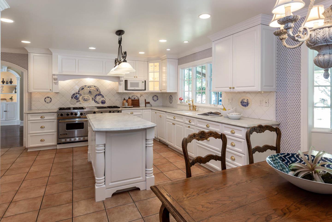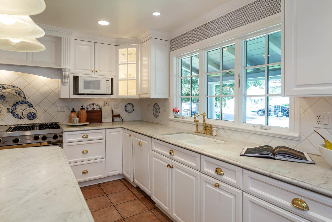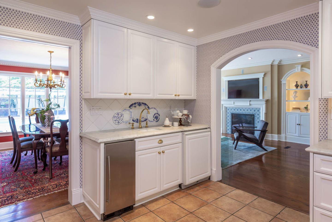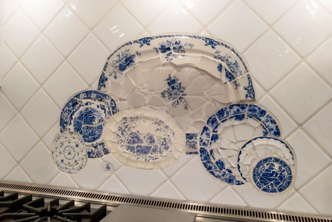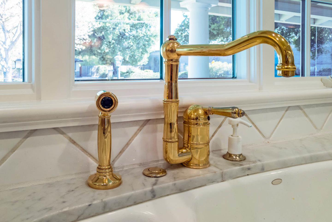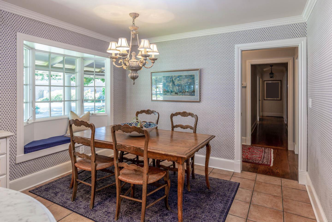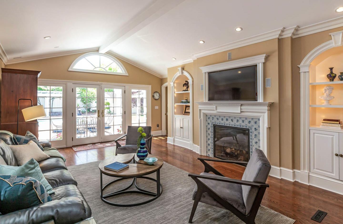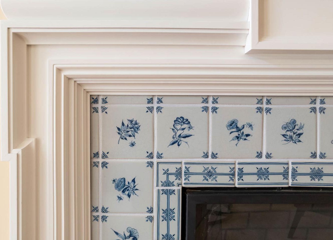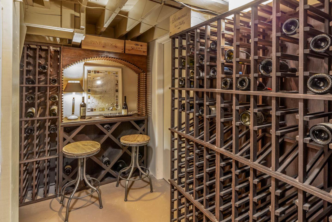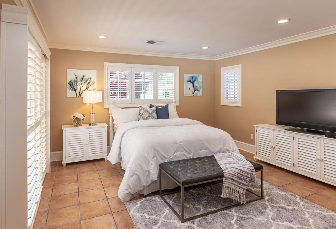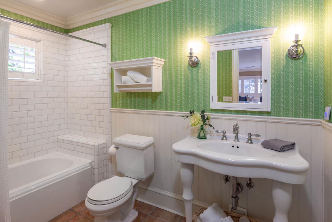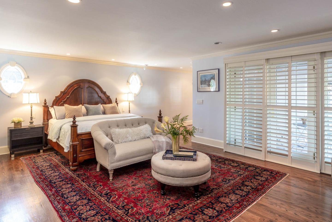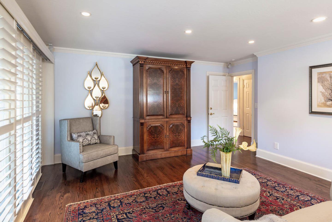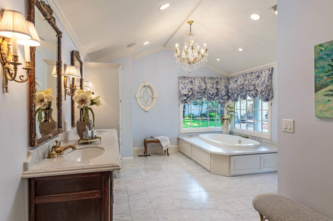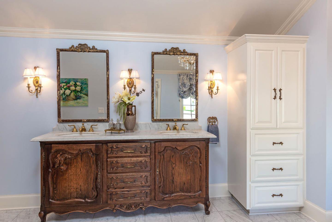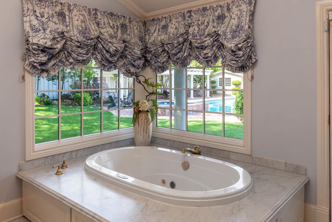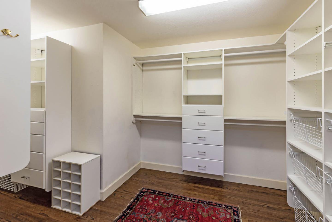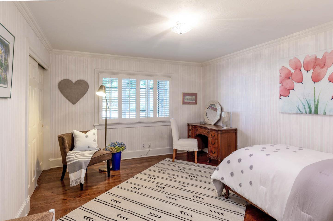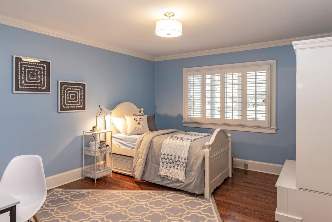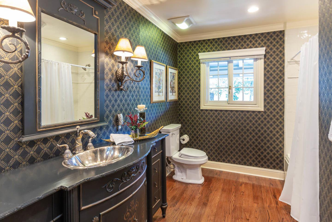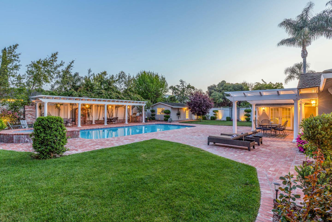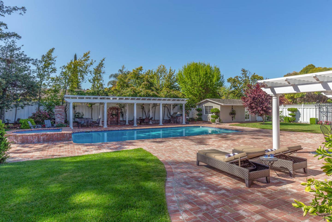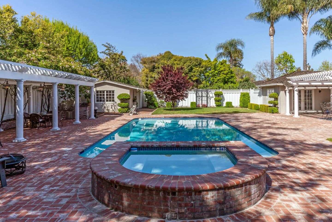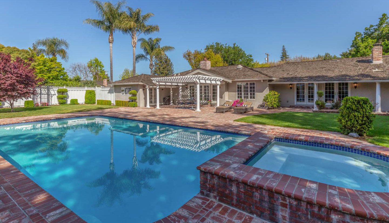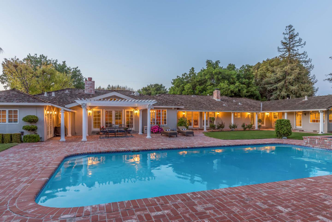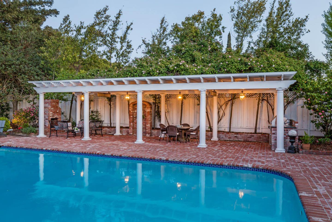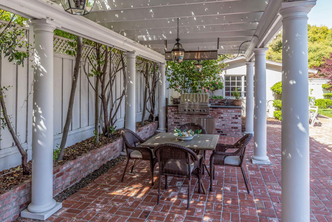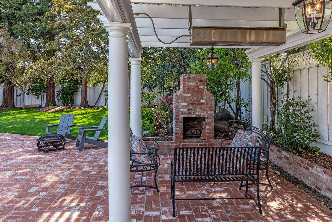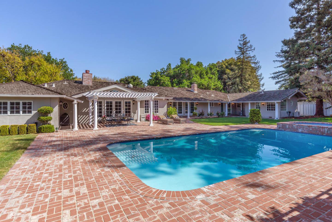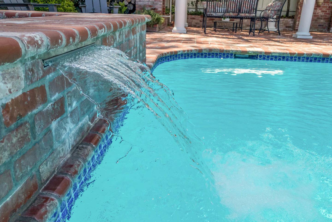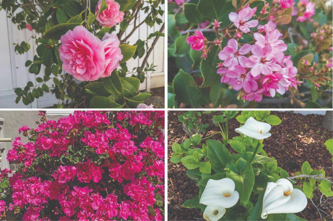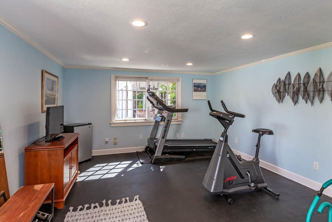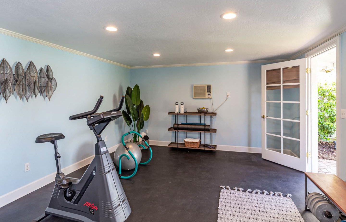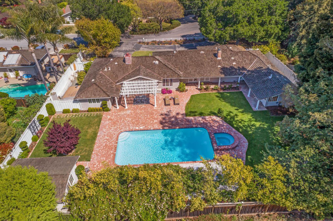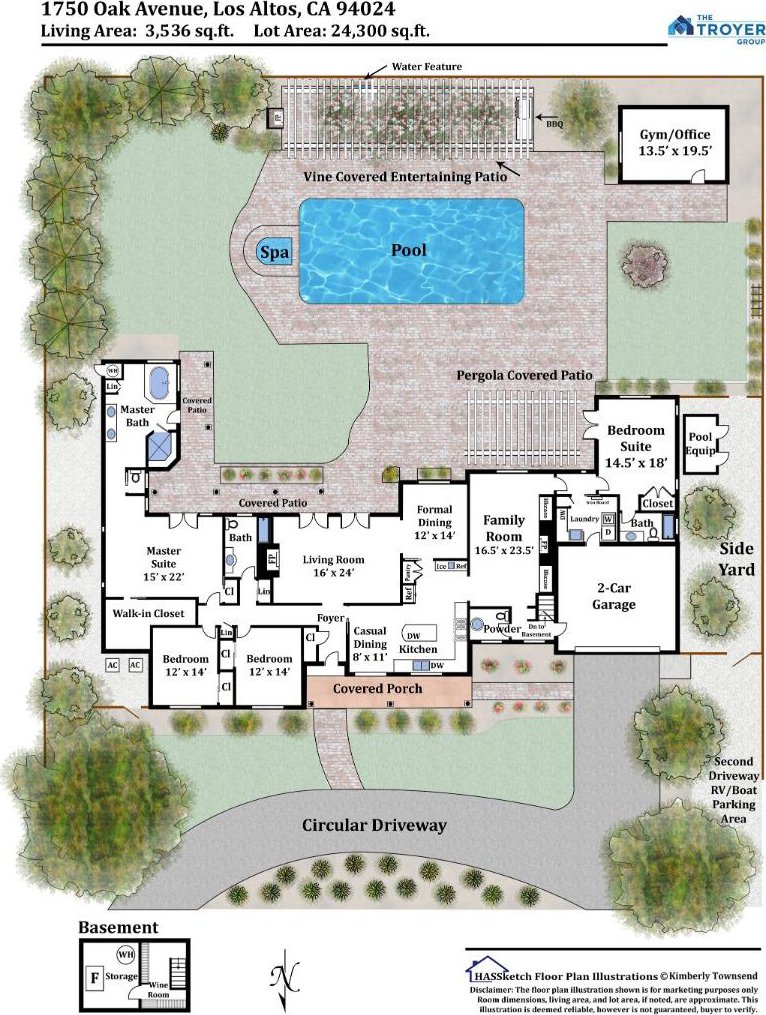1750 Oak AVE, Los Altos, CA 94024
- $3,925,000
- 4
- BD
- 4
- BA
- 3,536
- SqFt
- Sold Price
- $3,925,000
- List Price
- $3,998,000
- Closing Date
- May 28, 2021
- MLS#
- ML81839166
- Status
- SOLD
- Property Type
- res
- Bedrooms
- 4
- Total Bathrooms
- 4
- Full Bathrooms
- 3
- Partial Bathrooms
- 1
- Sqft. of Residence
- 3,536
- Lot Size
- 24,300
- Listing Area
- South Of El Monte
- Year Built
- 1950
Property Description
Exuding sophisticated style, this custom California ranch home is a real gem tucked away at the end of a cul-de-sac in South Los Altos on an oversized 24,300 sq ft lot. The home features 4 spacious bedrooms, 3.5 bathrooms, approximately 3,536 square feet of living space, pool, spa, exercise room/office, wine cellar, and a two-car garage. This home offers a one-of-a-kind outdoor experience to enjoy year round in the beautiful Silicon Valley climate. Entertain beneath the rose covered trellis with a built-in barbecue and covered pergola. The floor plan meets every need with expansive rooms, a grand chef's kitchen, private bedroom wing, separate guest or au pair suite, and a detached unit ideal for a gym or spacious executive office. The gourmet kitchen features Viking Sub-Zero and Bosch appliances complemented with Carrara marble countertops and tile floors. A beautifully updated home, with schools, parks, commute routes, and amenities moments away.
Additional Information
- Acres
- 0.56
- Age
- 71
- Amenities
- Open Beam Ceiling
- Bathroom Features
- Double Sinks, Marble, Oversized Tub, Shower and Tub, Stall Shower, Tub in Primary Bedroom
- Bedroom Description
- Primary Suite / Retreat, Walk-in Closet
- Cooling System
- Central AC
- Family Room
- Separate Family Room
- Fence
- Fenced Back, Wood
- Fireplace Description
- Family Room, Living Room, Outside
- Floor Covering
- Hardwood, Tile
- Foundation
- Concrete Perimeter and Slab
- Garage Parking
- Attached Garage, Off-Street Parking, Room for Oversized Vehicle
- Heating System
- Central Forced Air - Gas
- Laundry Facilities
- Inside, Washer / Dryer
- Living Area
- 3,536
- Lot Size
- 24,300
- Neighborhood
- South Of El Monte
- Other Rooms
- Basement - Unfinished, Den / Study / Office, Formal Entry, Laundry Room, Wine Cellar / Storage
- Other Utilities
- Public Utilities
- Pool Description
- Pool - In Ground, Pool / Spa Combo
- Roof
- Wood Shakes / Shingles
- Sewer
- Sewer - Public
- Unincorporated Yn
- Yes
- Zoning
- R1AB
Mortgage Calculator
Listing courtesy of David Troyer from Intero Real Estate Services. 650-440-5076
Selling Office: NTERO. Based on information from MLSListings MLS as of All data, including all measurements and calculations of area, is obtained from various sources and has not been, and will not be, verified by broker or MLS. All information should be independently reviewed and verified for accuracy. Properties may or may not be listed by the office/agent presenting the information.
Based on information from MLSListings MLS as of All data, including all measurements and calculations of area, is obtained from various sources and has not been, and will not be, verified by broker or MLS. All information should be independently reviewed and verified for accuracy. Properties may or may not be listed by the office/agent presenting the information.
Copyright 2024 MLSListings Inc. All rights reserved
