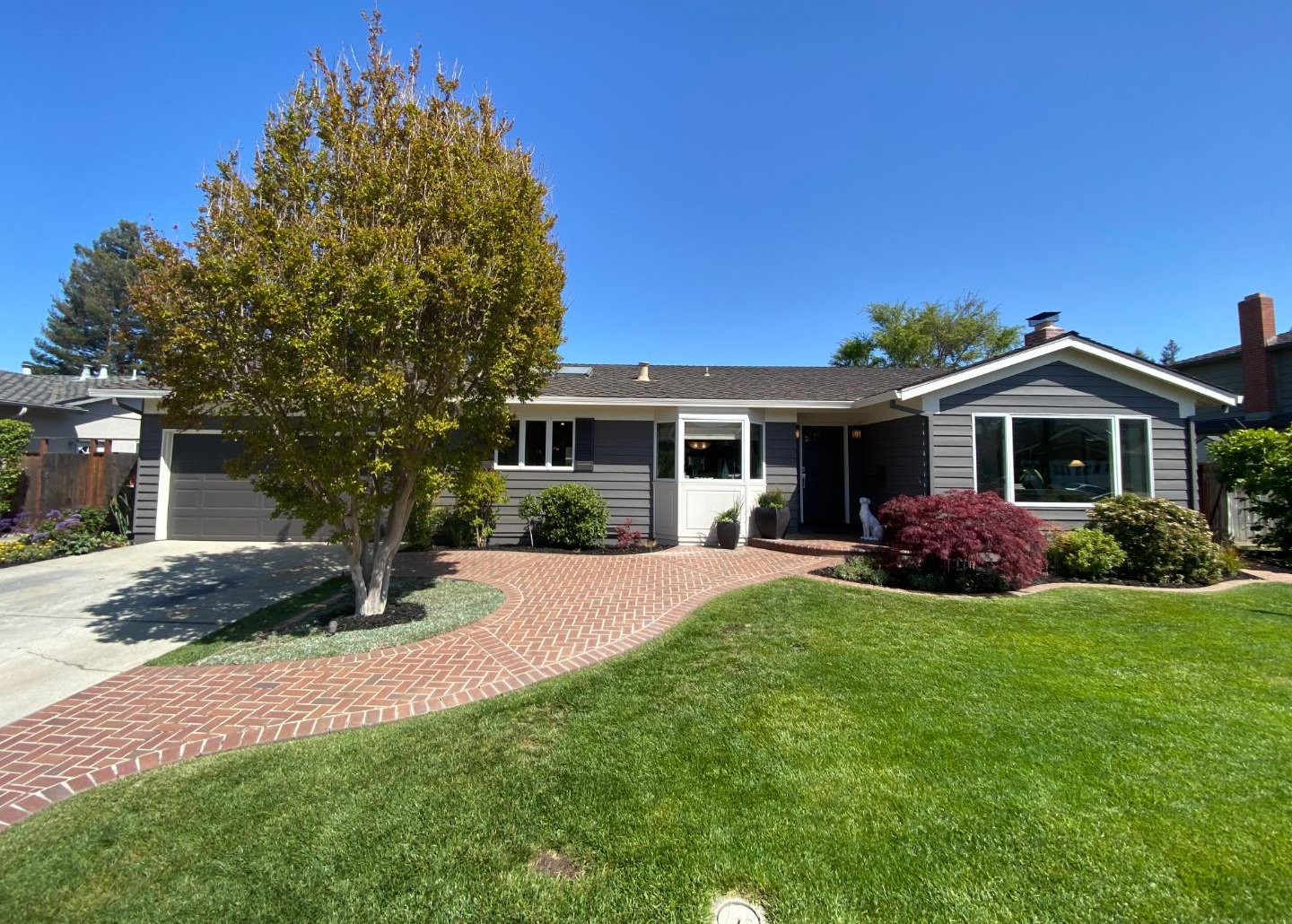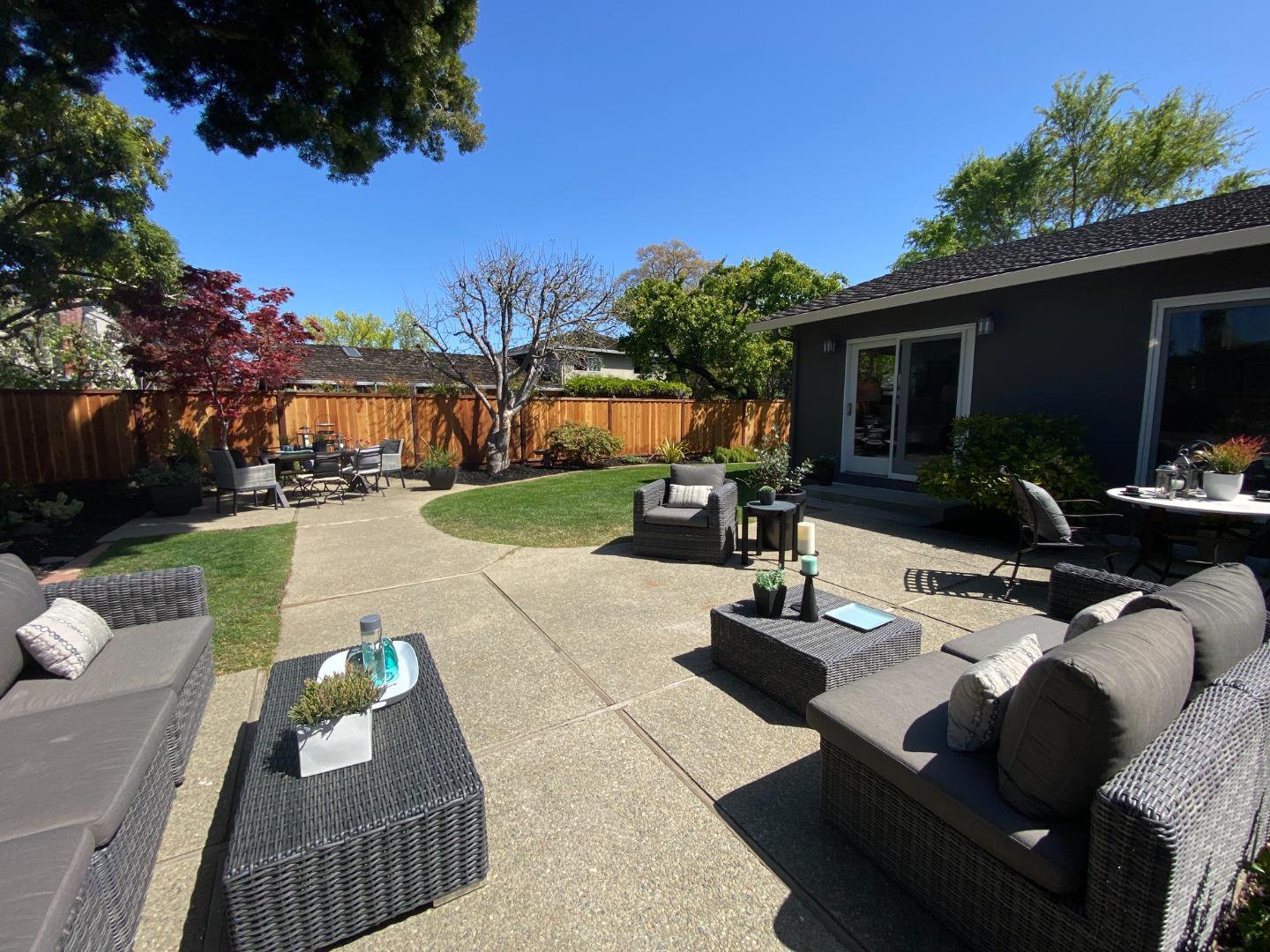330 Chesley AVE, Mountain View, CA 94040
- $3,325,000
- 4
- BD
- 3
- BA
- 2,248
- SqFt
- Sold Price
- $3,325,000
- List Price
- $2,798,000
- Closing Date
- Apr 30, 2021
- MLS#
- ML81839127
- Status
- SOLD
- Property Type
- res
- Bedrooms
- 4
- Total Bathrooms
- 3
- Full Bathrooms
- 2
- Partial Bathrooms
- 1
- Sqft. of Residence
- 2,248
- Lot Size
- 8,518
- Listing Area
- Grant
- Year Built
- 1966
Property Description
Located in sought-after Waverly Park - just minutes to everything, this beautifully remodeled home is nestled in a lovely garden setting designed for effortless indoor/outdoor living. Inside, the open & flowing living areas showcase rich hardwood flooring, crisp white molding, vaulted ceilings, and attractive built-ins. The elegant living room and dining room are designed for formal entertaining, while the chef's kitchen, open to the casual dining area & family room, is sure to be the heart of the home. Ideal for today's style of living is a bedroom currently configured as an office with built-in desk seating. The highlight of the 4-bedroom, 2.5- bath floor plan is the inviting primary suite with plush carpeting, a spa-like shower, & sliding glass doors to the rear patio. Adding the finishing touch is the gorgeous rear yard with lush lawn, and colorful landscaping the perfect place for outdoor living! One block to Cooper Park, easy access to shopping and dining, plus acclaimed schools!
Additional Information
- Acres
- 0.20
- Age
- 55
- Amenities
- Garden Window, Skylight
- Bathroom Features
- Shower over Tub - 1, Stall Shower
- Bedroom Description
- Primary Bedroom on Ground Floor, Walk-in Closet
- Cooling System
- None
- Family Room
- Kitchen / Family Room Combo
- Fence
- Fenced Back
- Fireplace Description
- Gas Burning, Gas Log, Gas Starter
- Floor Covering
- Carpet, Hardwood, Slate, Tile
- Foundation
- Concrete Perimeter and Slab
- Garage Parking
- Attached Garage
- Heating System
- Central Forced Air - Gas
- Laundry Facilities
- Inside, Washer / Dryer
- Living Area
- 2,248
- Lot Size
- 8,518
- Neighborhood
- Grant
- Other Rooms
- Laundry Room
- Other Utilities
- Public Utilities
- Roof
- Composition
- Sewer
- Sewer - Public
- Unincorporated Yn
- Yes
- View
- Neighborhood
- Zoning
- R1-8L
Mortgage Calculator
Listing courtesy of Diane Schmitz from Sereno. 650-947-2955
Selling Office: SGP. Based on information from MLSListings MLS as of All data, including all measurements and calculations of area, is obtained from various sources and has not been, and will not be, verified by broker or MLS. All information should be independently reviewed and verified for accuracy. Properties may or may not be listed by the office/agent presenting the information.
Based on information from MLSListings MLS as of All data, including all measurements and calculations of area, is obtained from various sources and has not been, and will not be, verified by broker or MLS. All information should be independently reviewed and verified for accuracy. Properties may or may not be listed by the office/agent presenting the information.
Copyright 2024 MLSListings Inc. All rights reserved

