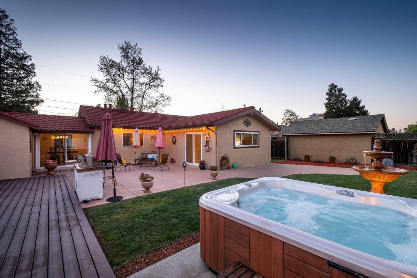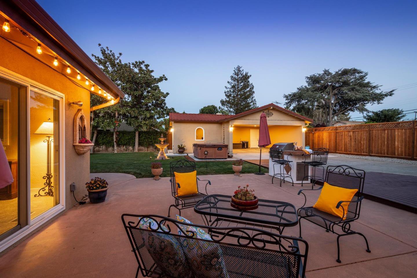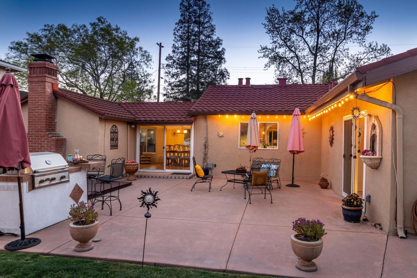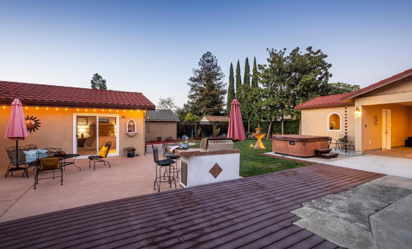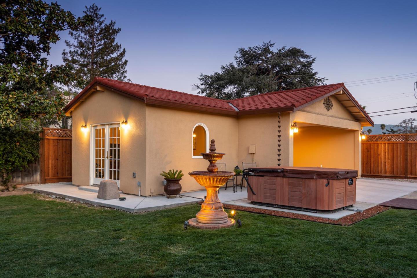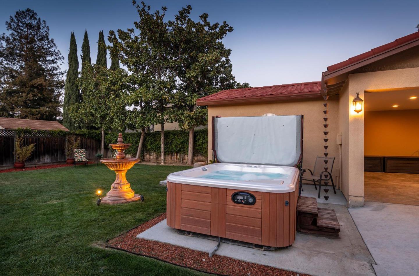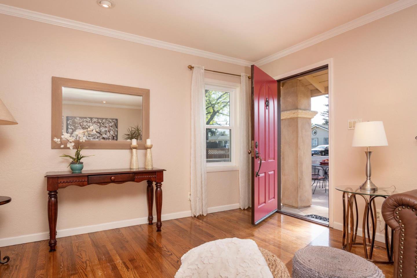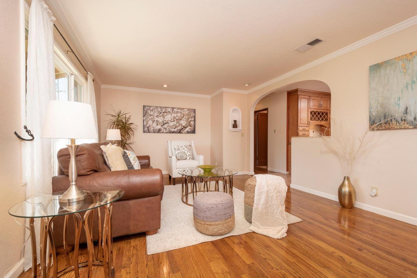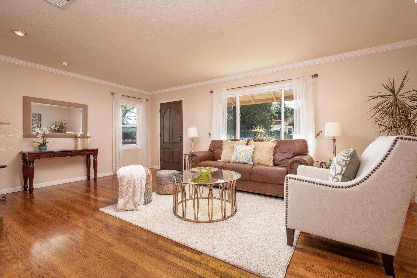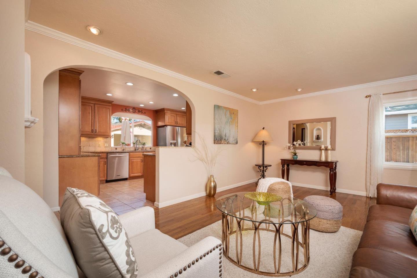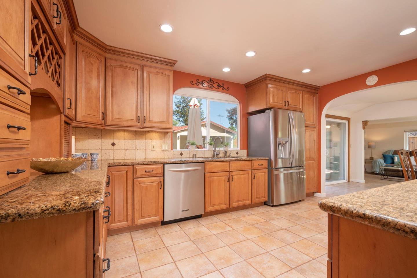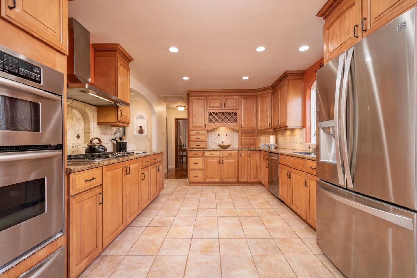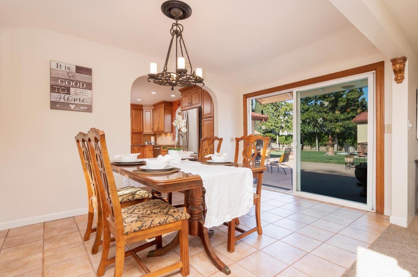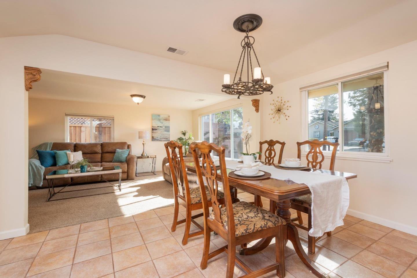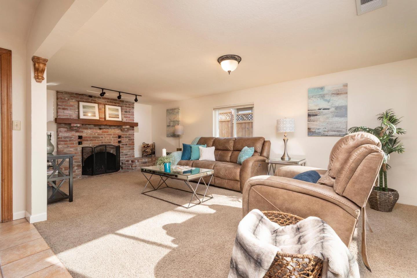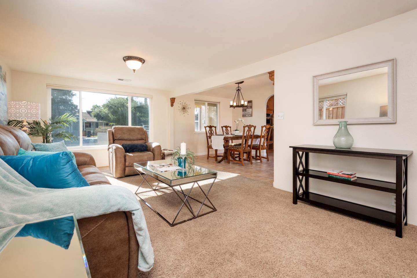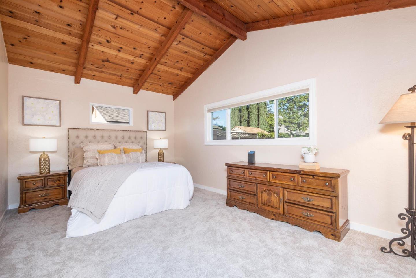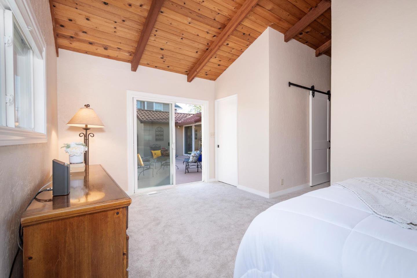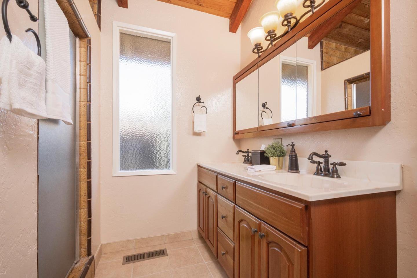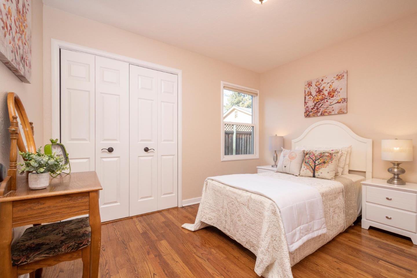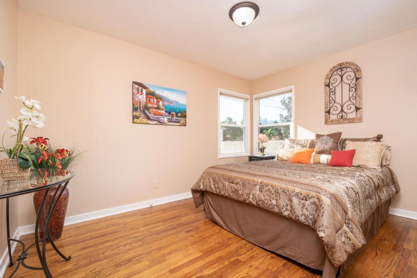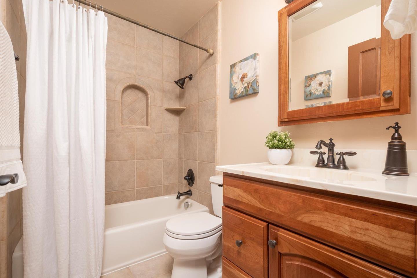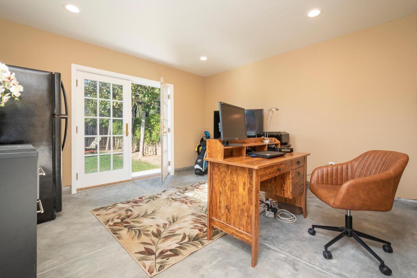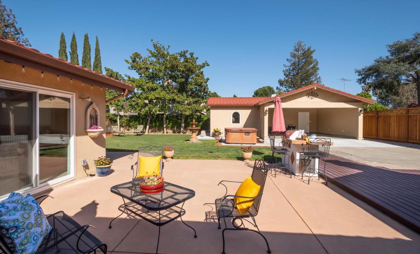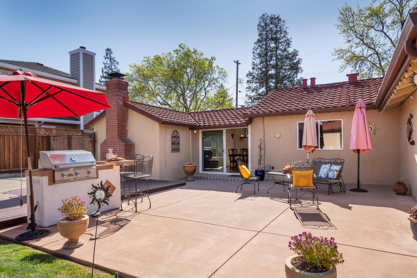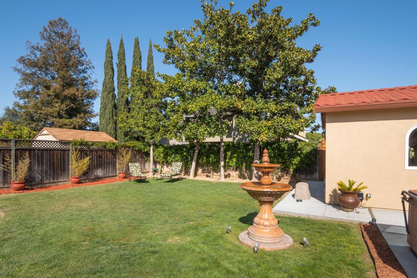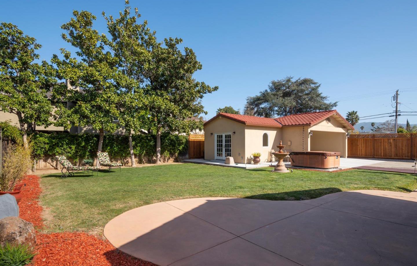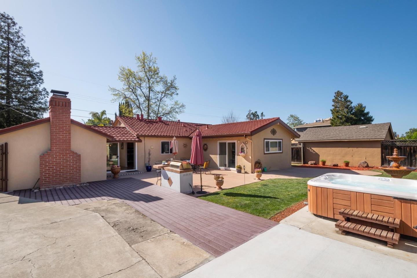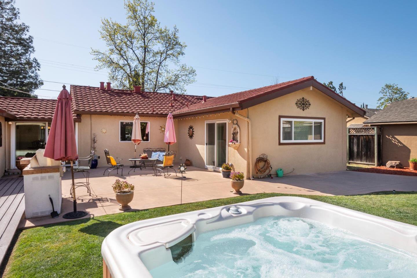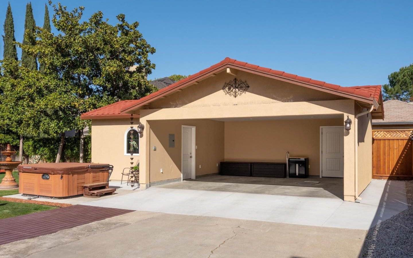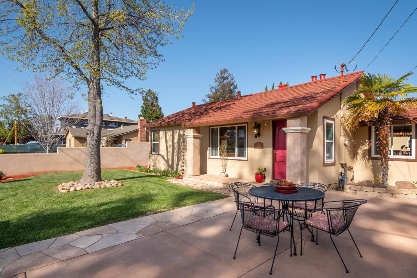740 Craig AVE, Campbell, CA 95008
- $1,830,000
- 3
- BD
- 2
- BA
- 1,633
- SqFt
- Sold Price
- $1,830,000
- List Price
- $1,749,000
- Closing Date
- Jun 07, 2021
- MLS#
- ML81839117
- Status
- SOLD
- Property Type
- res
- Bedrooms
- 3
- Total Bathrooms
- 2
- Full Bathrooms
- 2
- Sqft. of Residence
- 1,633
- Lot Size
- 9,600
- Listing Area
- Campbell
- Year Built
- 1949
Property Description
The best memories are made in homes like these. Remodeled with Spanish flair, the warm & inviting interior offers immediate relief from a hard day's work. Cooks will relish the centrally located kitchen boasting high-end stainless steel appliances, including a Thermador gas cooktop with a large center burner. The remodeled primary suite (don't miss the open beam ceiling) has a new walk-in closet & laundry. The dining & family rooms flow from the kitchen, with a slider in the dining room whisking you to the well-appointed backyard. Outside, there's the huge 9,600 sq ft lot--plenty of room for play or catching some rays, maybe soak in the spa on starry nights. Attached to the newly built carport is a fantastic insulated ~165 sq ft bonus room that is already plumbed, creating the possibility for an ADU conversion. So much style, so much fun & all within easy distance of downtown Campbell & Los Gatos. Highly rated Campbell schools just add to this home's exceptional value.
Additional Information
- Acres
- 0.22
- Age
- 72
- Amenities
- High Ceiling, Open Beam Ceiling, Walk-in Closet
- Bathroom Features
- Double Sinks, Full on Ground Floor, Primary - Stall Shower(s), Shower over Tub - 1, Tile
- Bedroom Description
- Primary Bedroom on Ground Floor, Primary Suite / Retreat, More than One Bedroom on Ground Floor, Walk-in Closet
- Cooling System
- Central AC
- Energy Features
- Double Pane Windows
- Family Room
- Separate Family Room
- Fence
- Fenced Back, Wood
- Fireplace Description
- Family Room, Wood Burning
- Floor Covering
- Carpet, Hardwood, Tile
- Foundation
- Concrete Perimeter and Slab, Concrete Slab, Crawl Space
- Garage Parking
- Carport, Off-Street Parking, On Street, Parking Area, Room for Oversized Vehicle
- Heating System
- Central Forced Air - Gas
- Laundry Facilities
- Inside, Washer / Dryer
- Living Area
- 1,633
- Lot Description
- Grade - Level
- Lot Size
- 9,600
- Neighborhood
- Campbell
- Other Rooms
- Den / Study / Office
- Other Utilities
- Public Utilities
- Pool Description
- Spa - Jetted
- Roof
- Metal
- Sewer
- Sewer - Public
- Style
- Spanish
- Zoning
- R-1-6
Mortgage Calculator
Listing courtesy of Vandervort Group from Veritas Homes. 650-740-6025
Selling Office: LRFG. Based on information from MLSListings MLS as of All data, including all measurements and calculations of area, is obtained from various sources and has not been, and will not be, verified by broker or MLS. All information should be independently reviewed and verified for accuracy. Properties may or may not be listed by the office/agent presenting the information.
Based on information from MLSListings MLS as of All data, including all measurements and calculations of area, is obtained from various sources and has not been, and will not be, verified by broker or MLS. All information should be independently reviewed and verified for accuracy. Properties may or may not be listed by the office/agent presenting the information.
Copyright 2024 MLSListings Inc. All rights reserved
