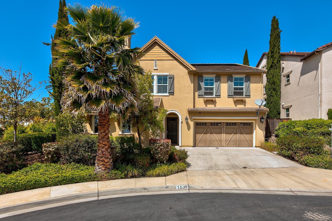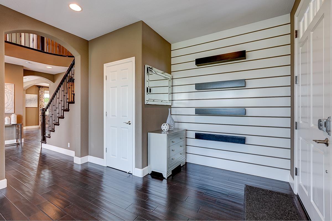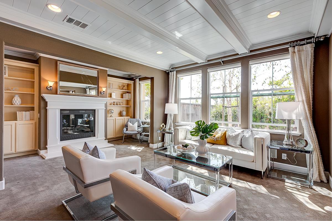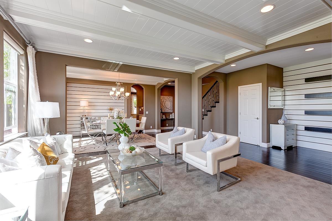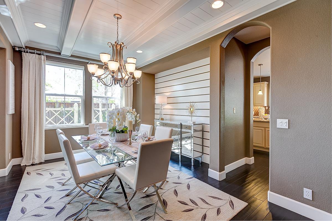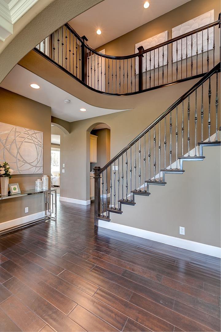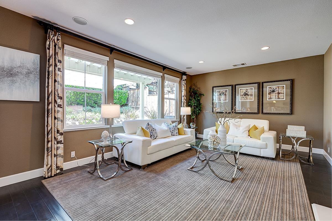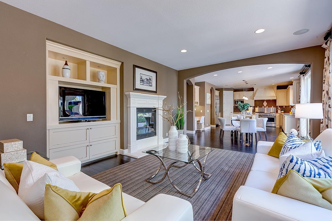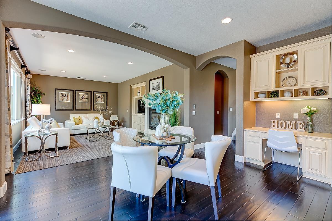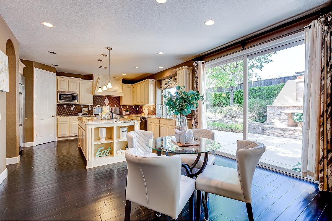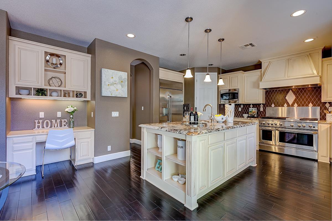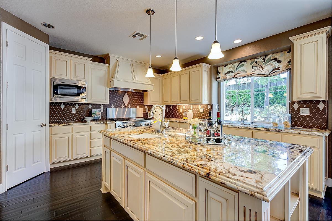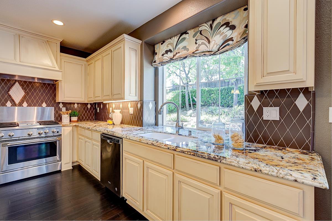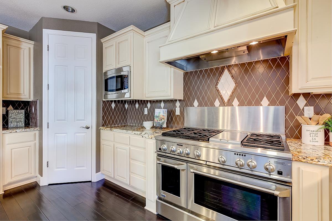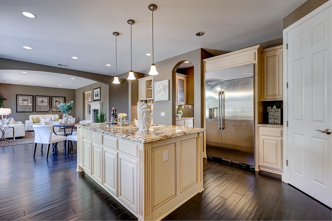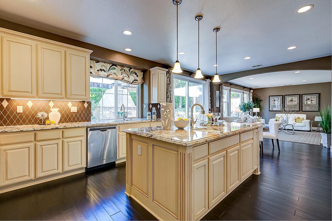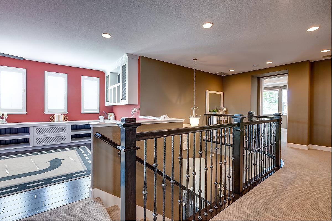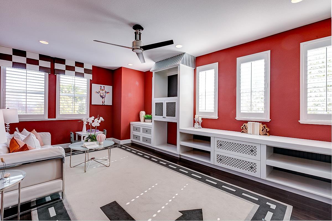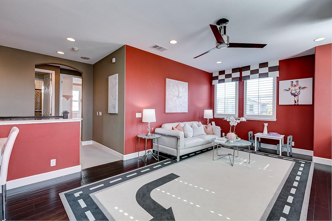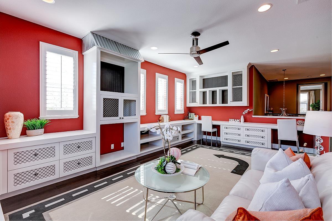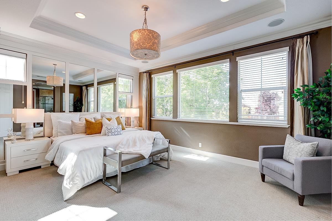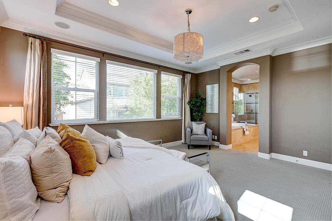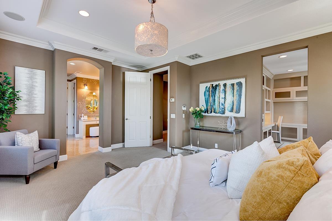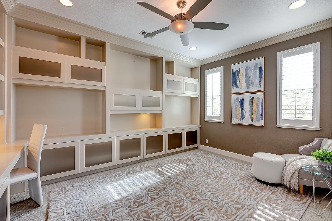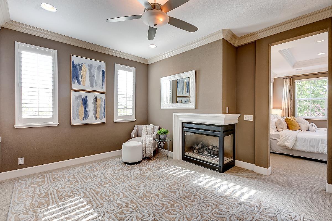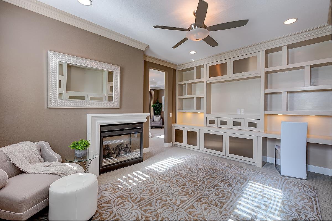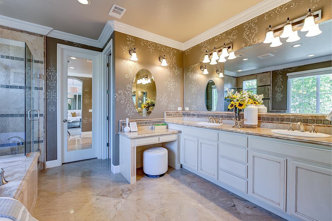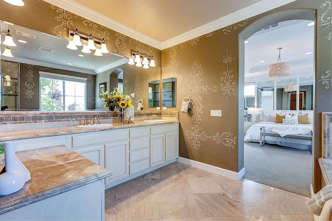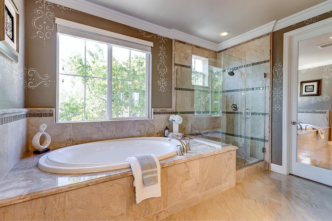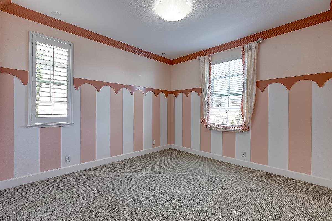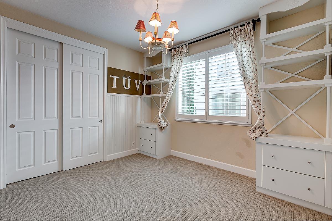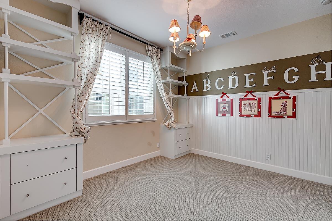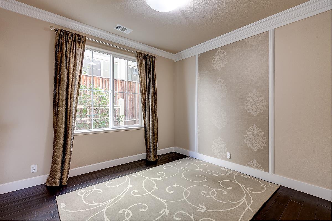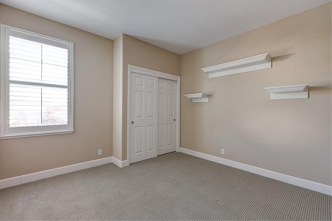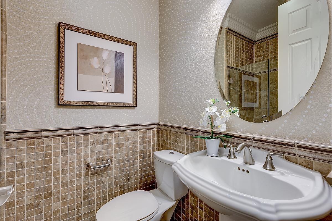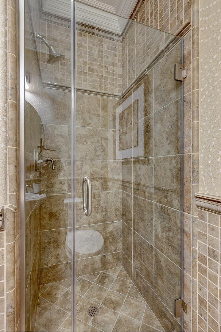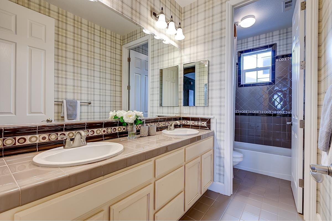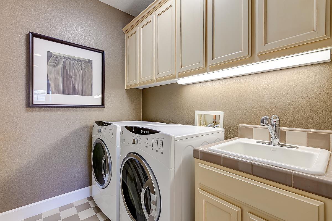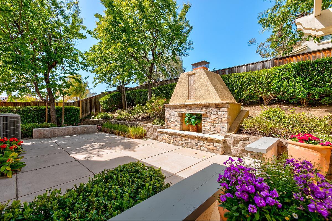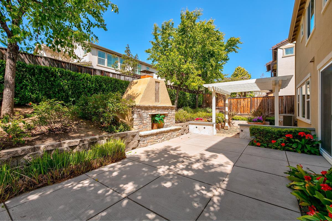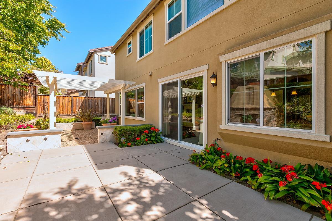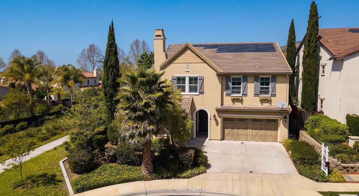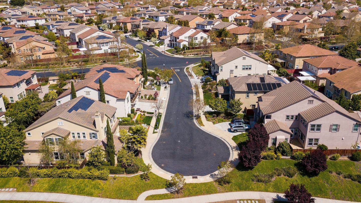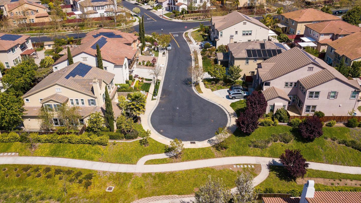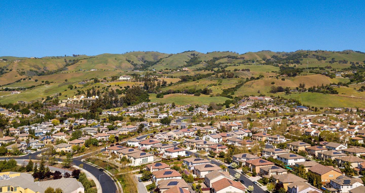3501 Jonathan Rachelle CT, San Jose, CA 95148
- $2,570,000
- 5
- BD
- 3
- BA
- 3,628
- SqFt
- Sold Price
- $2,570,000
- List Price
- $2,448,000
- Closing Date
- May 14, 2021
- MLS#
- ML81838974
- Status
- SOLD
- Property Type
- res
- Bedrooms
- 5
- Total Bathrooms
- 3
- Full Bathrooms
- 3
- Sqft. of Residence
- 3,628
- Lot Size
- 6,675
- Listing Area
- Evergreen
- Year Built
- 2008
Property Description
Beautiful Pin Brothers Former Model Home in Orchard Heights Community* Built 2008* More Than $200,000 in Builder Upgrades* Stunning Architecture Design* Fully Loaded with UP SCALE UPGRADES* Architecture Designed Coffered Ceiling In Living, Formal Dining Areas and Master Bed with Expansive Crown Moldings* Customized Window Shutters, Blinds and Curtains* Built in Intercom and Speakers* Hardwood Floor Downstairs and Upstairs in Loft* Gourmet Kitchen with Thermador/GE Stainless Steel Appliances* Thermador Range with 6 Burners and Dual Ovens* High-end Granite Countertops* Glazed Cabinetry* Brand New Refrigerator* Spacious Master Suite with a Separate Retreat* Designer Rugs in Dining, Family, Loft, and Retreat Rooms are Included in the Sale* Built in Solar System* Central AC/Heating* Professional Landscaped Back Yard with Built in Fireplace* In Walking Distance to Carolyn Clark School, Quimby Oak Middle, Evergreen Valley High, Parks, Library and Farmer Market.
Additional Information
- Acres
- 0.15
- Age
- 13
- Amenities
- Video / Audio System, Walk-in Closet
- Bathroom Features
- Double Sinks, Full on Ground Floor, Primary - Oversized Tub, Shower and Tub, Shower over Tub - 1
- Bedroom Description
- Ground Floor Bedroom, Loft Bedroom, Primary Suite / Retreat, Walk-in Closet
- Cooling System
- Central AC
- Energy Features
- Double Pane Windows, Solar Power
- Family Room
- Kitchen / Family Room Combo
- Fence
- Fenced Back
- Fireplace Description
- Gas Burning
- Floor Covering
- Carpet, Hardwood, Tile
- Foundation
- Concrete Perimeter and Slab
- Garage Parking
- Attached Garage, Off-Street Parking
- Heating System
- Central Forced Air, Fireplace, Solar
- Living Area
- 3,628
- Lot Description
- Grade - Level
- Lot Size
- 6,675
- Neighborhood
- Evergreen
- Other Rooms
- Formal Entry, Laundry Room, Loft
- Other Utilities
- Public Utilities, Solar Panels - Owned
- Roof
- Tile
- Sewer
- Sewer - Public
- Style
- Contemporary
- Unincorporated Yn
- Yes
- View
- Neighborhood
- Zoning
- R1
Mortgage Calculator
Listing courtesy of Rebecca Lin from Maxreal. 408-720-6800
Selling Office: RMAX. Based on information from MLSListings MLS as of All data, including all measurements and calculations of area, is obtained from various sources and has not been, and will not be, verified by broker or MLS. All information should be independently reviewed and verified for accuracy. Properties may or may not be listed by the office/agent presenting the information.
Based on information from MLSListings MLS as of All data, including all measurements and calculations of area, is obtained from various sources and has not been, and will not be, verified by broker or MLS. All information should be independently reviewed and verified for accuracy. Properties may or may not be listed by the office/agent presenting the information.
Copyright 2024 MLSListings Inc. All rights reserved
