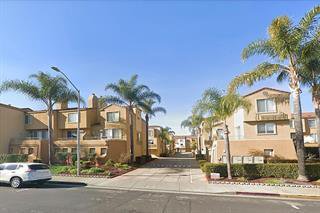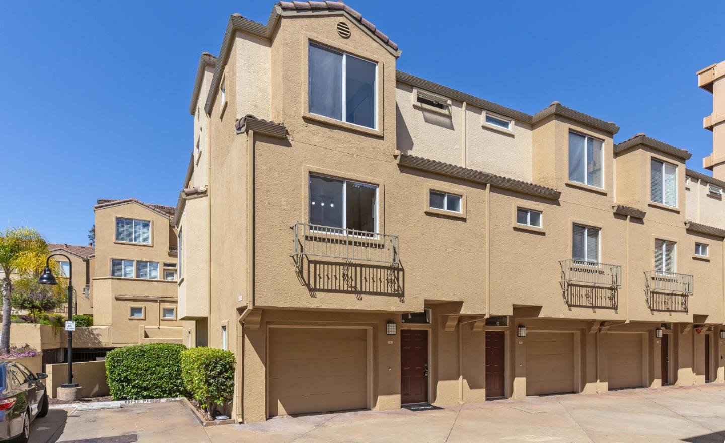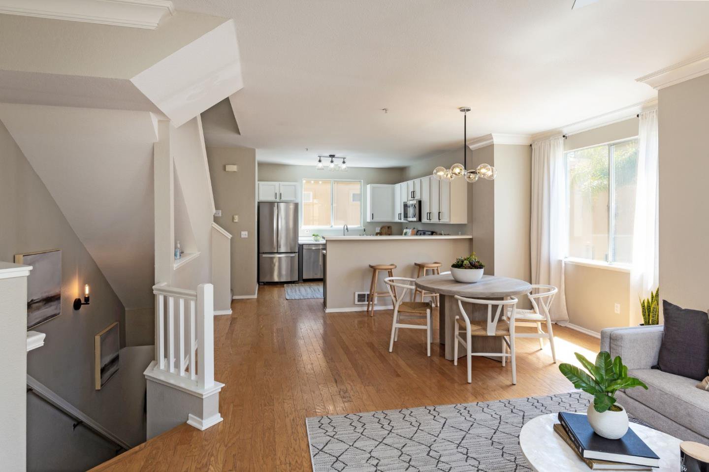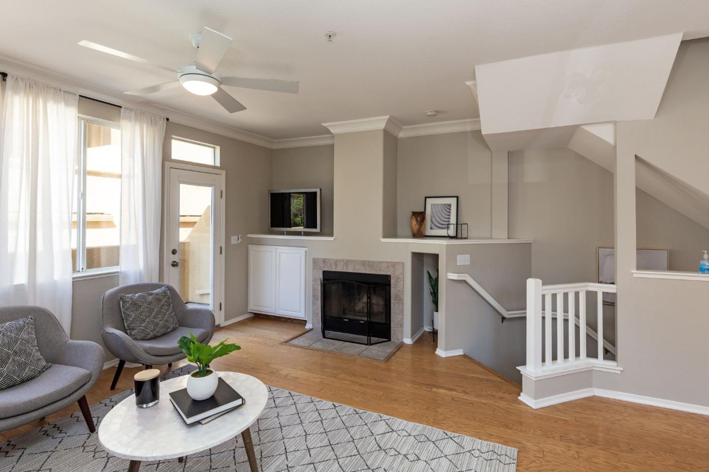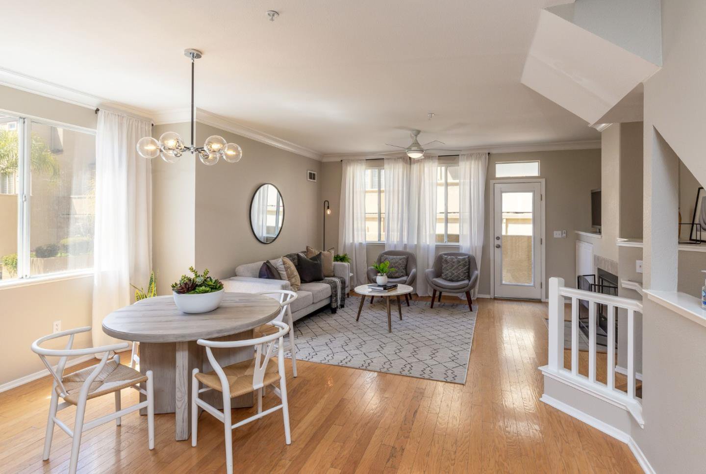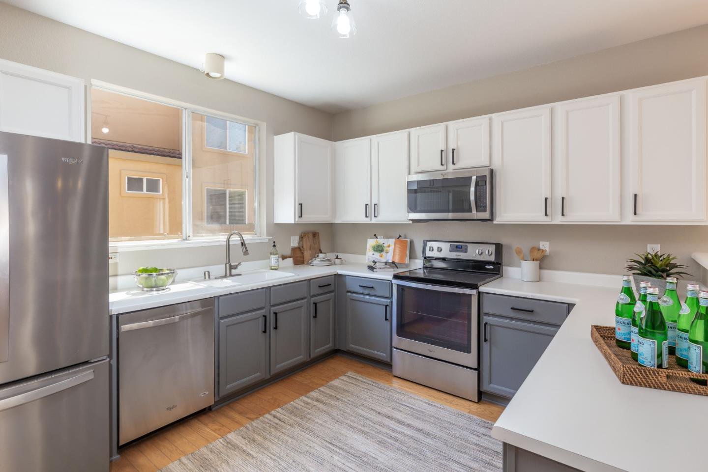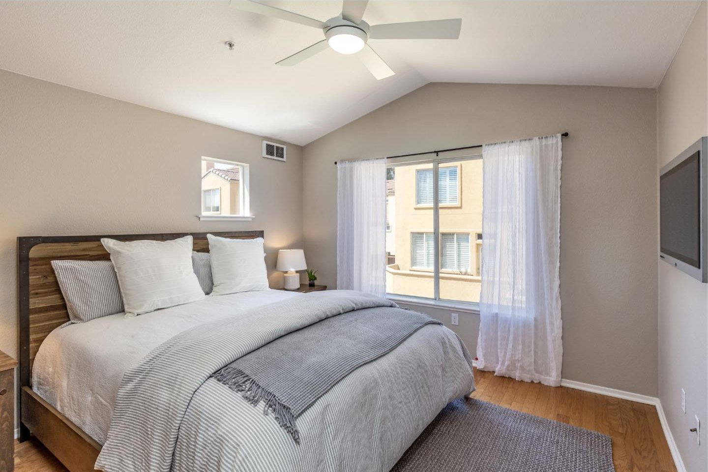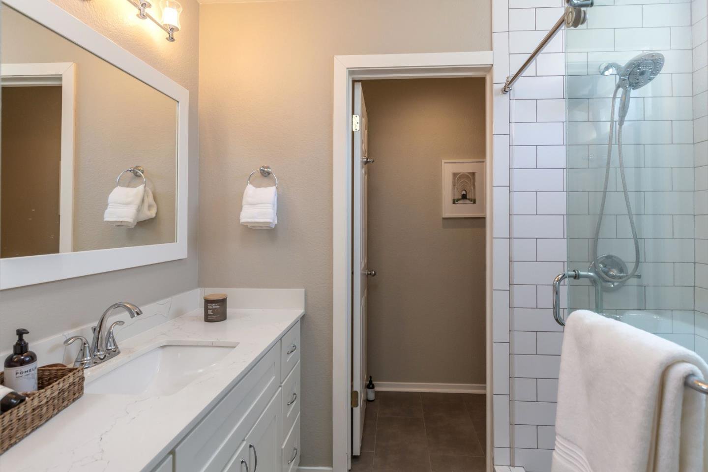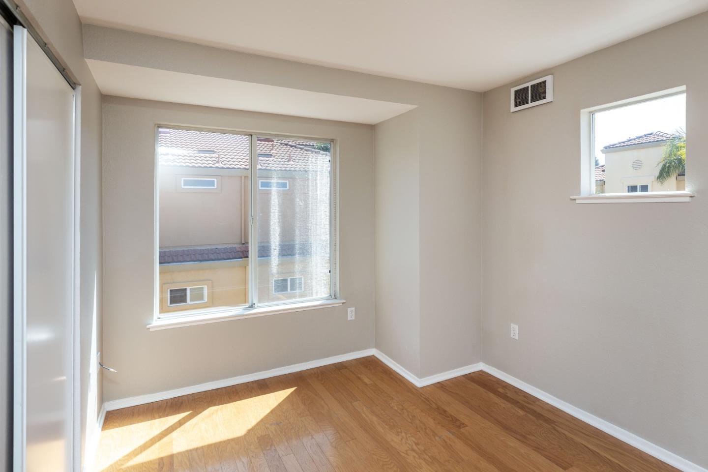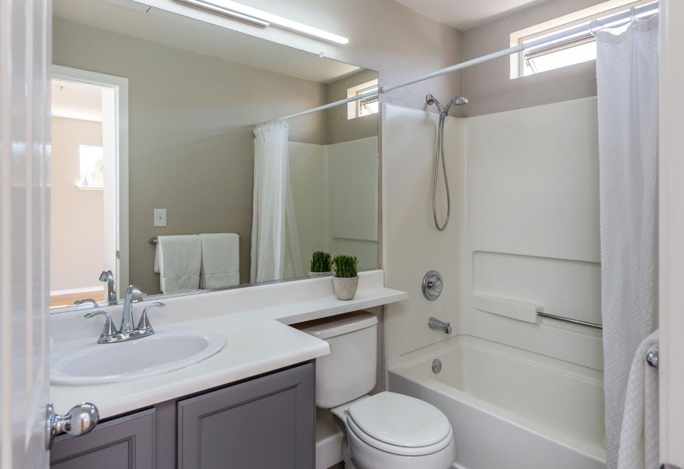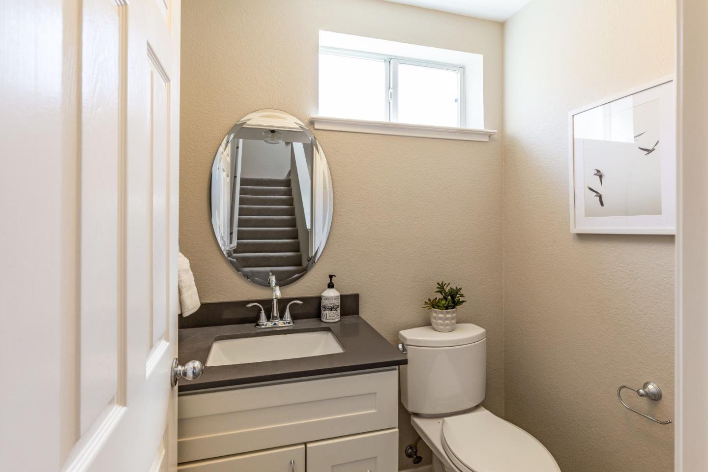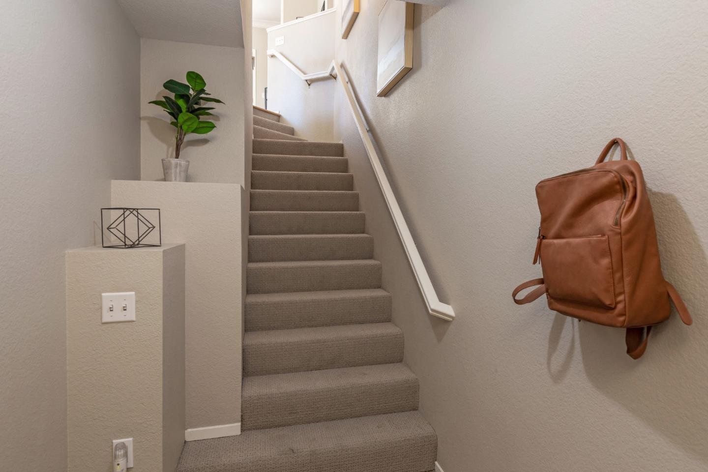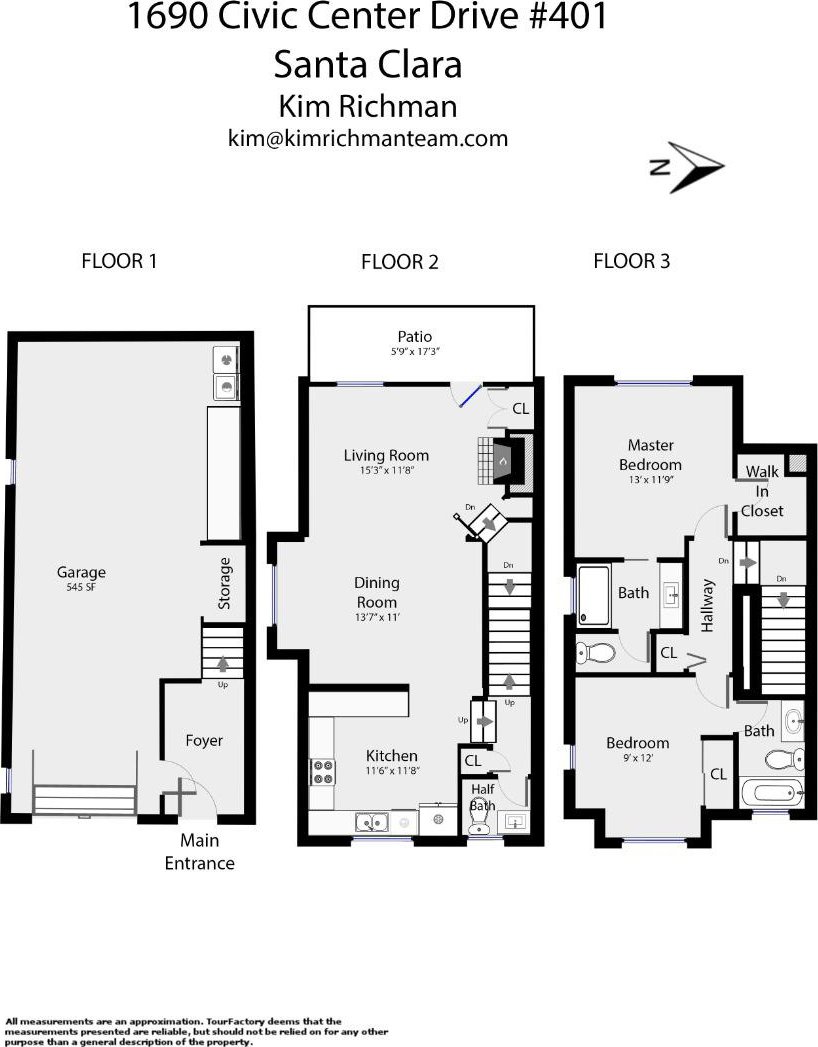1690 Civic Center DR 401, Santa Clara, CA 95050
- $980,000
- 2
- BD
- 3
- BA
- 1,181
- SqFt
- Sold Price
- $980,000
- List Price
- $899,000
- Closing Date
- May 19, 2021
- MLS#
- ML81838948
- Status
- SOLD
- Property Type
- con
- Bedrooms
- 2
- Total Bathrooms
- 3
- Full Bathrooms
- 2
- Partial Bathrooms
- 1
- Sqft. of Residence
- 1,181
- Lot Size
- 675
- Year Built
- 1997
Property Description
Bright & sunny end unit townhome in highly desirable Santa Clara neighborhood. Open floor plan with 9' ceilings, hardwood floors and a large chefs kitchen with ample cabinet space and stainless steel appliances including refrigerator. Expanded dining room adjoins living room that's filled with an abundance of light and opens to a balcony. Updated powder room, new carpet on stairs and updated lighting. Two en suites with hardwood floors, one with a walk-In closet, updated bath and barn door. Designer paint colors throughout. Attached 2-car garage with laundry, including washer and dryer, work bench and extra storage. Adjacent to peaceful neighborhood park and close proximity to high-tech companies in Santa Clara, Sunnyvale, Cupertino and N San Jose. Easy Access to Central Expressway and just minutes to great shopping and dining. Well-managed HOA with low fees that includes water!
Additional Information
- Acres
- 0.02
- Age
- 24
- Amenities
- Walk-in Closet
- Association Fee
- $390
- Association Fee Includes
- Common Area Electricity, Exterior Painting, Fencing, Insurance - Common Area, Insurance - Structure, Landscaping / Gardening, Maintenance - Common Area, Maintenance - Exterior, Roof, Water / Sewer
- Bathroom Features
- Tile, Updated Bath
- Bedroom Description
- Walk-in Closet
- Building Name
- Verona Homeowners Association
- Cooling System
- Ceiling Fan
- Family Room
- No Family Room
- Fireplace Description
- Gas Burning
- Floor Covering
- Carpet, Wood
- Foundation
- Concrete Slab
- Garage Parking
- Attached Garage, Tandem Parking
- Heating System
- Central Forced Air
- Laundry Facilities
- In Garage, Washer / Dryer
- Living Area
- 1,181
- Lot Size
- 675
- Neighborhood
- Santa Clara
- Other Utilities
- Public Utilities
- Roof
- Tile
- Sewer
- Sewer - Public
- Unincorporated Yn
- Yes
- Year Built
- 1997
- Zoning
- PD
Mortgage Calculator
Listing courtesy of Kimberly Richman from Compass. 408-406-9533
Selling Office: CAFH. Based on information from MLSListings MLS as of All data, including all measurements and calculations of area, is obtained from various sources and has not been, and will not be, verified by broker or MLS. All information should be independently reviewed and verified for accuracy. Properties may or may not be listed by the office/agent presenting the information.
Based on information from MLSListings MLS as of All data, including all measurements and calculations of area, is obtained from various sources and has not been, and will not be, verified by broker or MLS. All information should be independently reviewed and verified for accuracy. Properties may or may not be listed by the office/agent presenting the information.
Copyright 2024 MLSListings Inc. All rights reserved
