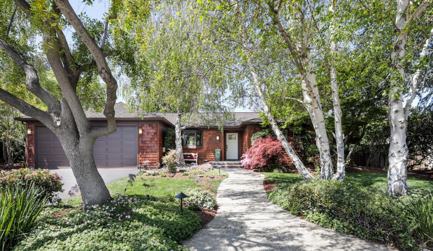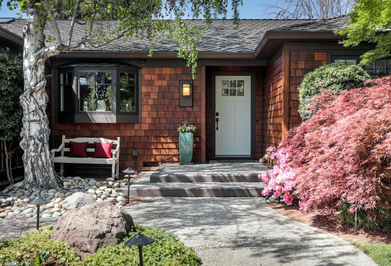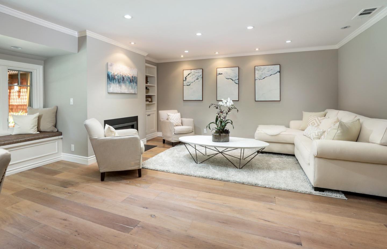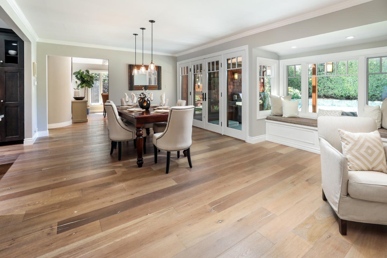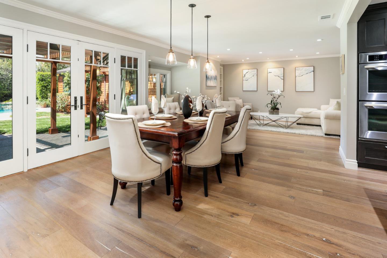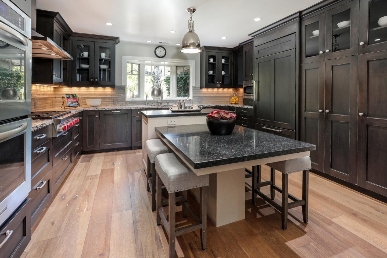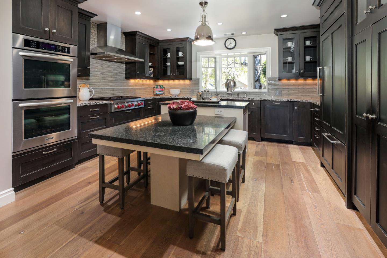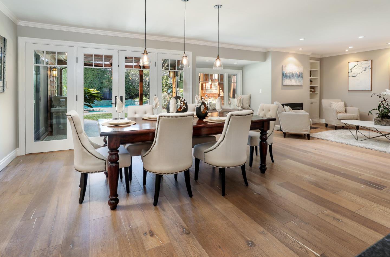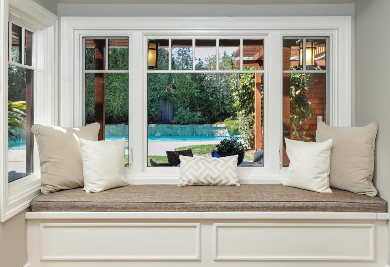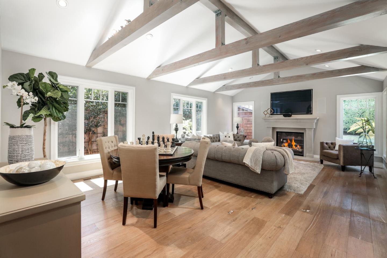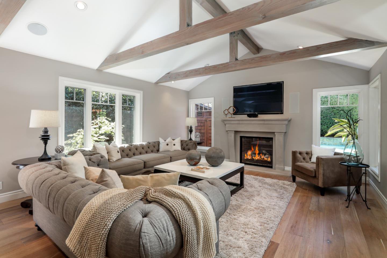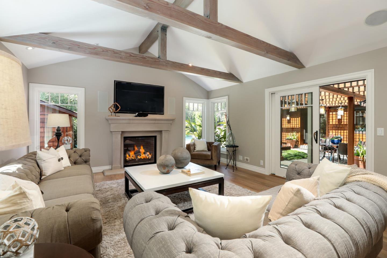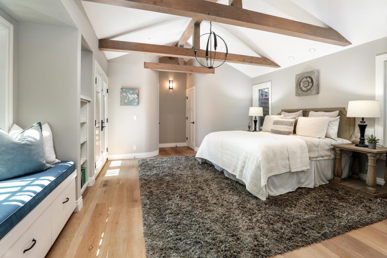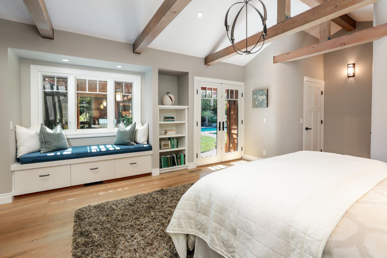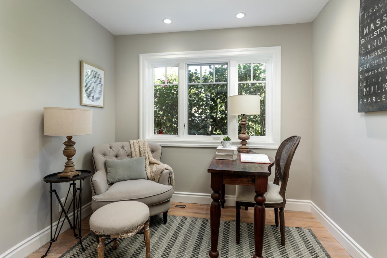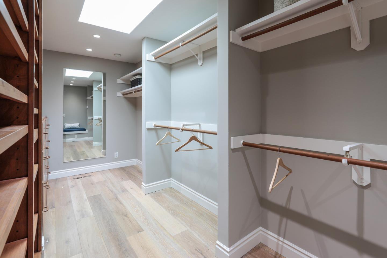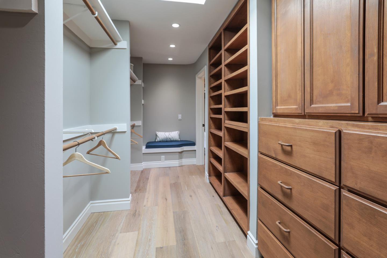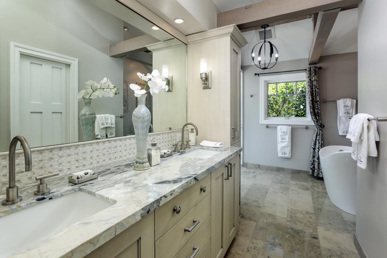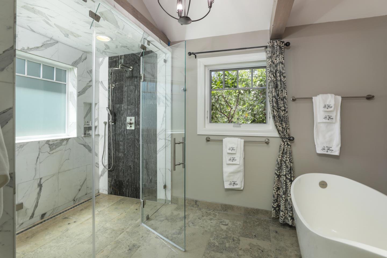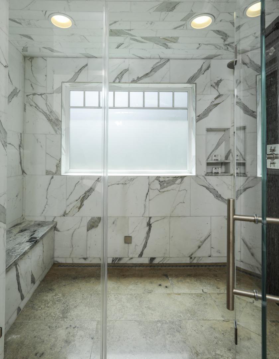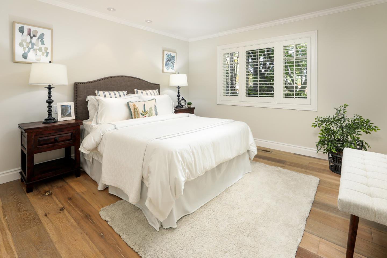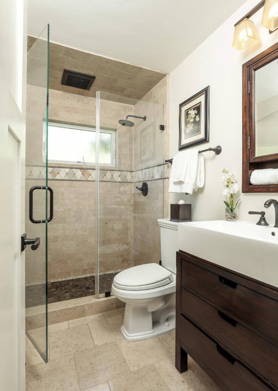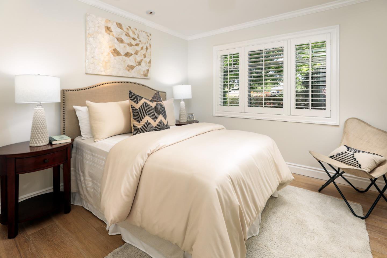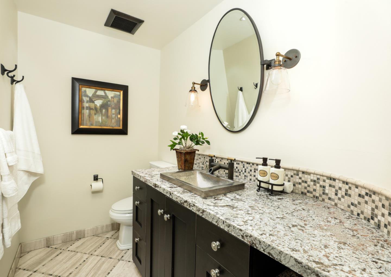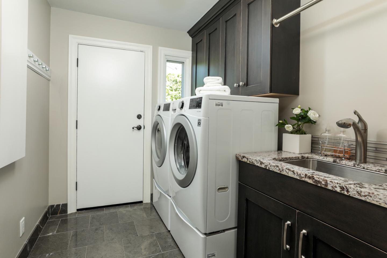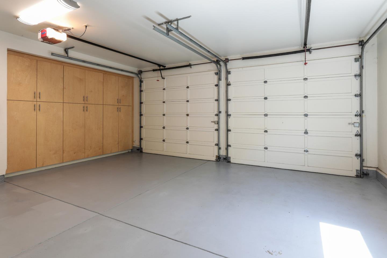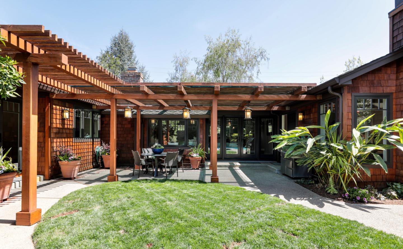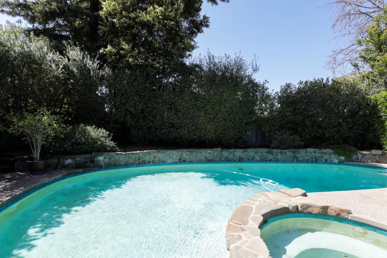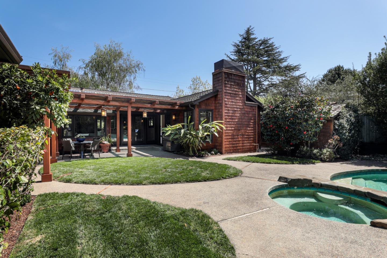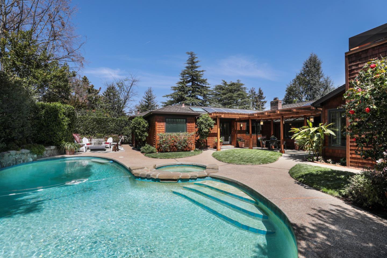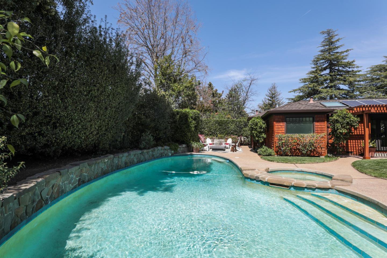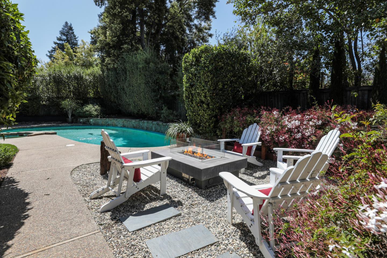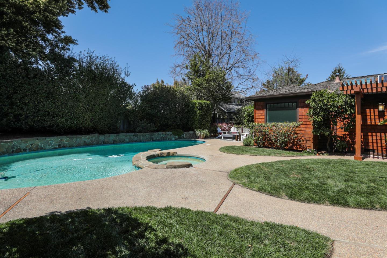826 Echo DR, Los Altos, CA 94024
- $4,701,000
- 3
- BD
- 3
- BA
- 2,595
- SqFt
- Sold Price
- $4,701,000
- List Price
- $3,598,000
- Closing Date
- May 21, 2021
- MLS#
- ML81838598
- Status
- SOLD
- Property Type
- res
- Bedrooms
- 3
- Total Bathrooms
- 3
- Full Bathrooms
- 2
- Partial Bathrooms
- 1
- Sqft. of Residence
- 2,595
- Lot Size
- 10,400
- Listing Area
- South Of El Monte
- Year Built
- 1951
Property Description
Elegance and warmth abound in this fabulously remodeled craftsman with exquisite stone finishes throughout that accent the European White Oak floors, built-in shelving, and window seats with storage. Adding warmth and interest are vaulted ceilings, two charming fireplaces, and skylights. This fantastic single-level 3 bed 2.5 bath home exudes sophistication and functionality with a kitchen that opens to the living spaces and includes granite counters, a breakfast bar, double ovens, task lighting, and stainless steel appliances. The family room opens to the backyard and features vaulted ceilings, cast stone fireplace and spacious area for formal dining or game table. The primary bedroom suite features vaulted ceilings, office space, walk-in closet with built-in drawers, luxurious ensuite bath with walk-in stone shower/steam shower. The serene oasis backyard includes an elegant pool, jacuzzi, gas firepit, water feature, and planter boxes. The 2-car garage is plumbed for an EV charger.
Additional Information
- Acres
- 0.24
- Age
- 70
- Amenities
- Bay Window, Open Beam Ceiling, Vaulted Ceiling, Walk-in Closet
- Bathroom Features
- Double Sinks, Full on Ground Floor, Half on Ground Floor, Marble, Primary - Oversized Tub, Shower over Tub - 1, Skylight , Steam Shower, Stone
- Bedroom Description
- Primary Bedroom on Ground Floor, More than One Bedroom on Ground Floor, Walk-in Closet
- Cooling System
- Central AC
- Energy Features
- Double Pane Windows, Skylight, Solar Power
- Family Room
- Separate Family Room
- Fence
- Complete Perimeter, Gate
- Fireplace Description
- Family Room, Gas Burning, Gas Starter, Living Room
- Floor Covering
- Wood
- Foundation
- Concrete Perimeter and Slab
- Garage Parking
- Attached Garage, Guest / Visitor Parking, Off-Street Parking
- Heating System
- Central Forced Air - Gas, Heating - 2+ Zones
- Laundry Facilities
- Dryer, Electricity Hookup (220V), In Utility Room, Tub / Sink, Washer
- Living Area
- 2,595
- Lot Size
- 10,400
- Neighborhood
- South Of El Monte
- Other Rooms
- Attic, Den / Study / Office, Storage
- Other Utilities
- Public Utilities, Solar Panels - Owned
- Pool Description
- Heated - Solar, Spa - In Ground, Spa - Jetted
- Roof
- Composition
- Sewer
- Sewer - Public
- Zoning
- R110
Mortgage Calculator
Listing courtesy of Bogard-Tanigami Team from Compass. 650-924-8365
Selling Office: APR. Based on information from MLSListings MLS as of All data, including all measurements and calculations of area, is obtained from various sources and has not been, and will not be, verified by broker or MLS. All information should be independently reviewed and verified for accuracy. Properties may or may not be listed by the office/agent presenting the information.
Based on information from MLSListings MLS as of All data, including all measurements and calculations of area, is obtained from various sources and has not been, and will not be, verified by broker or MLS. All information should be independently reviewed and verified for accuracy. Properties may or may not be listed by the office/agent presenting the information.
Copyright 2024 MLSListings Inc. All rights reserved
