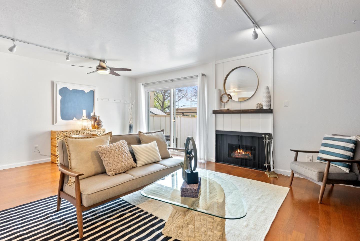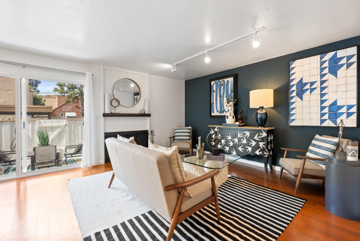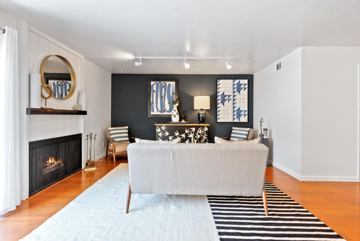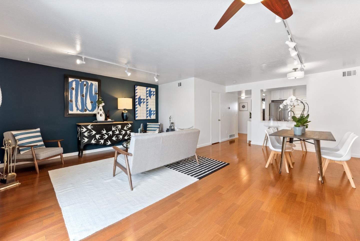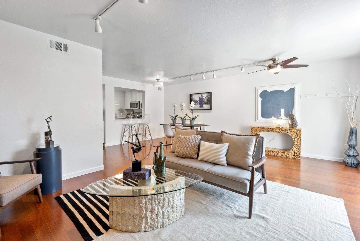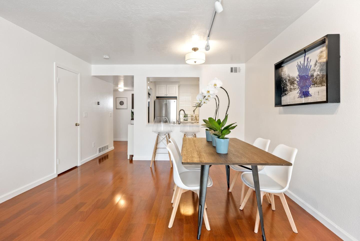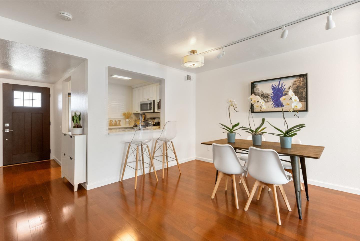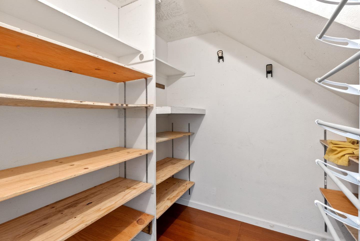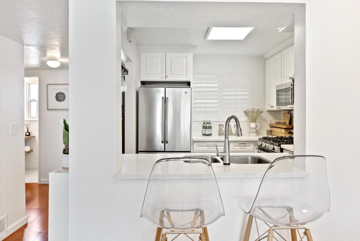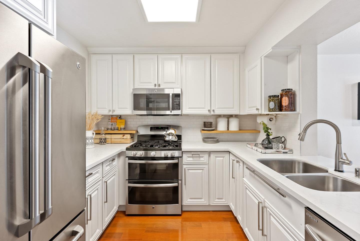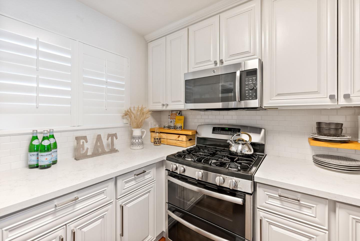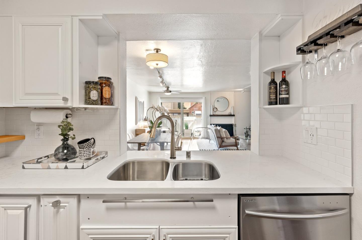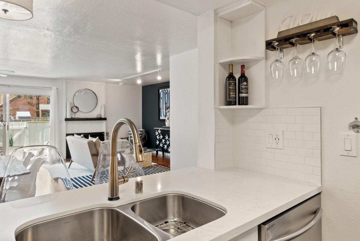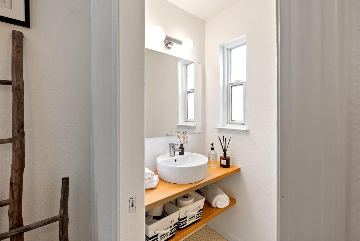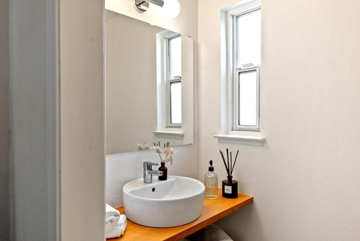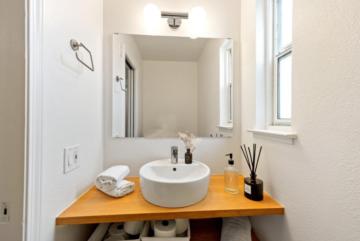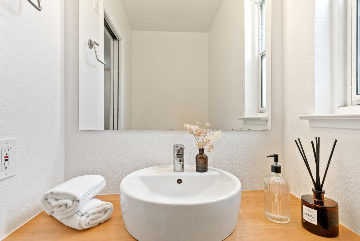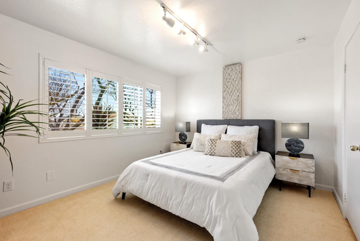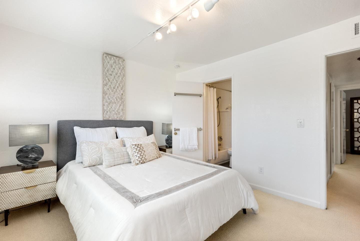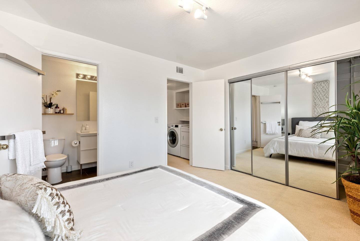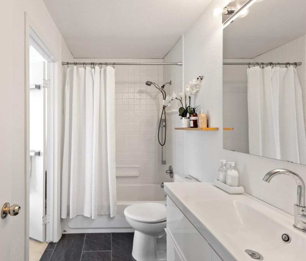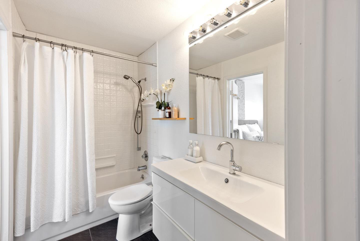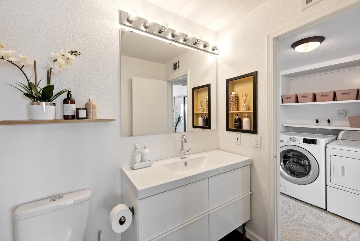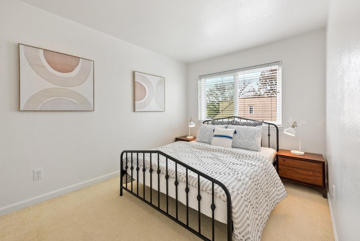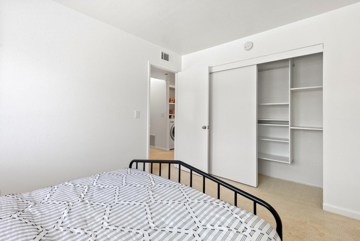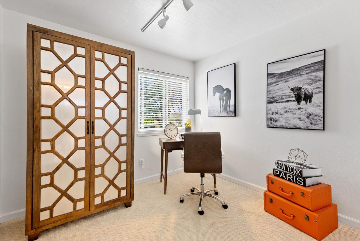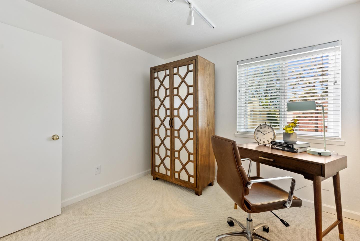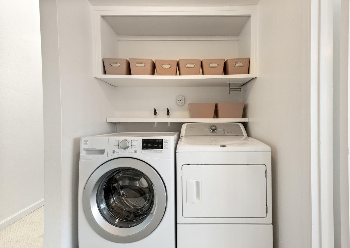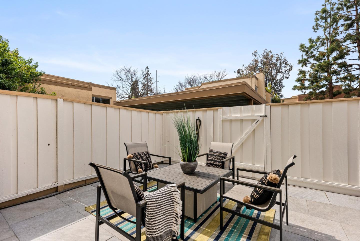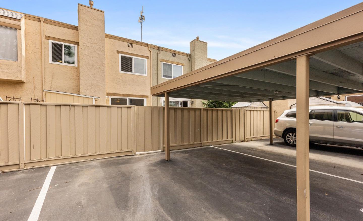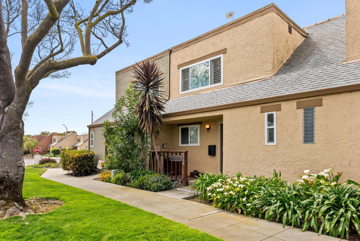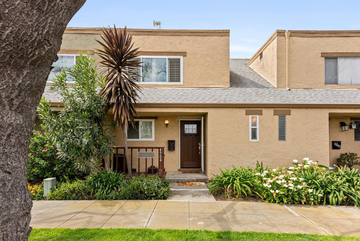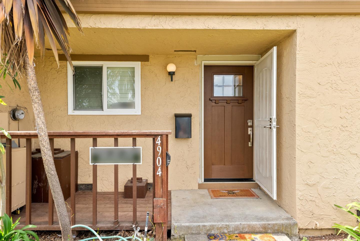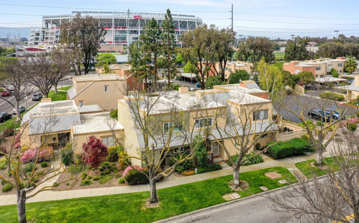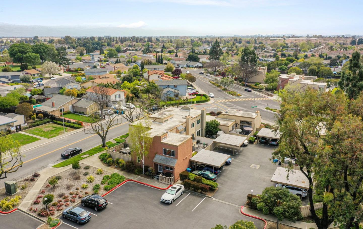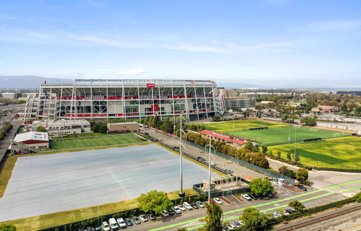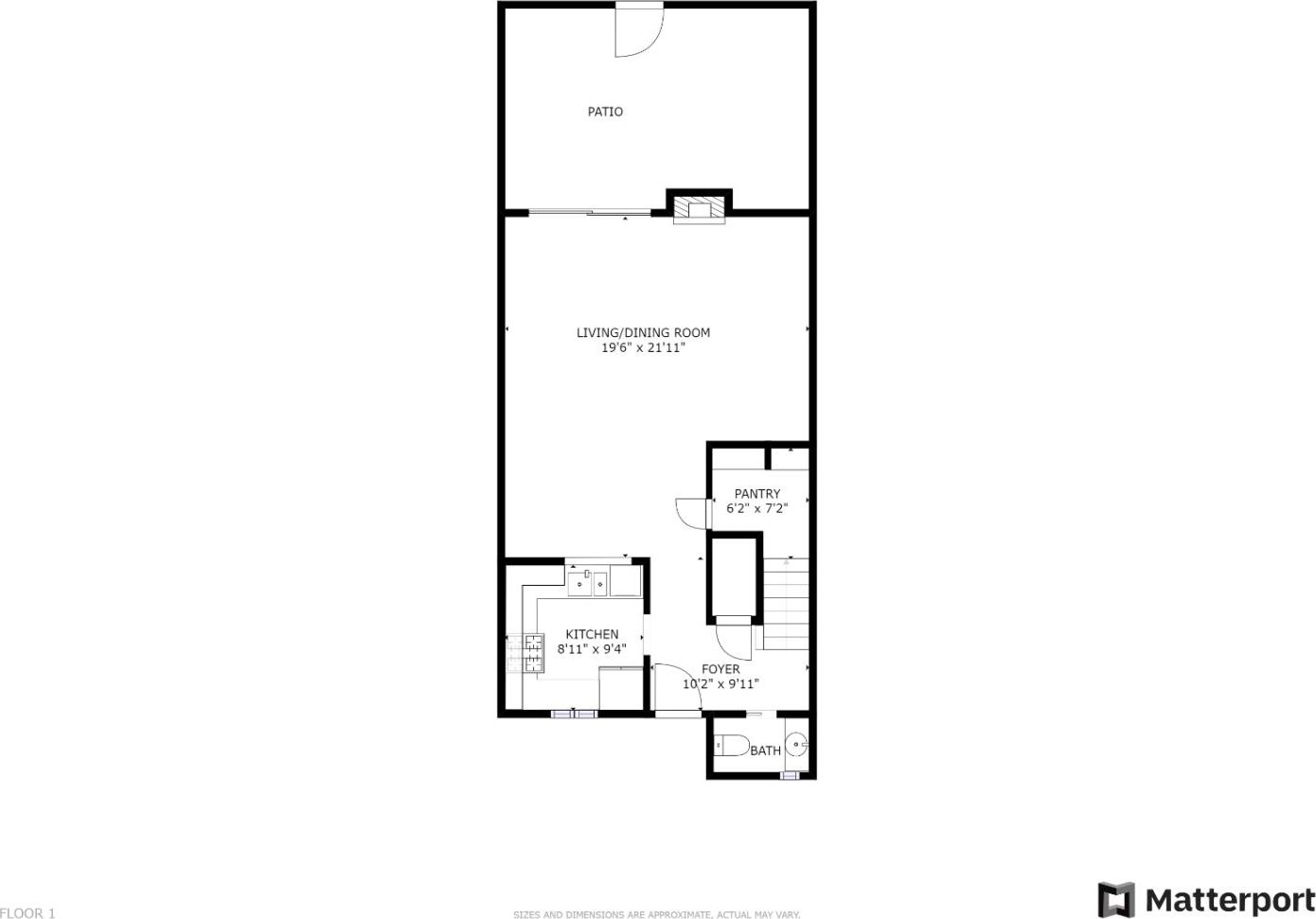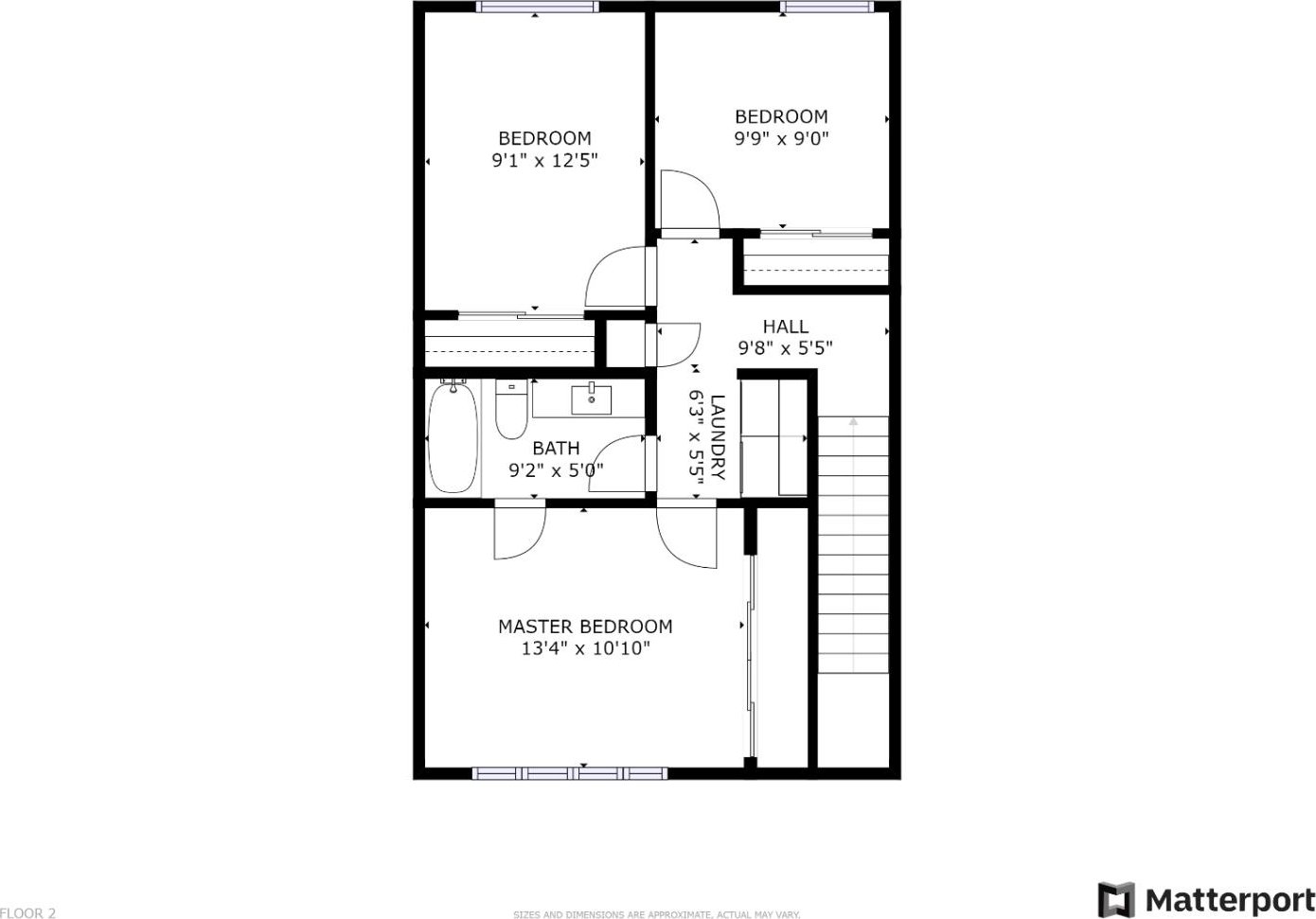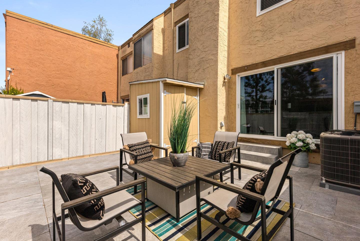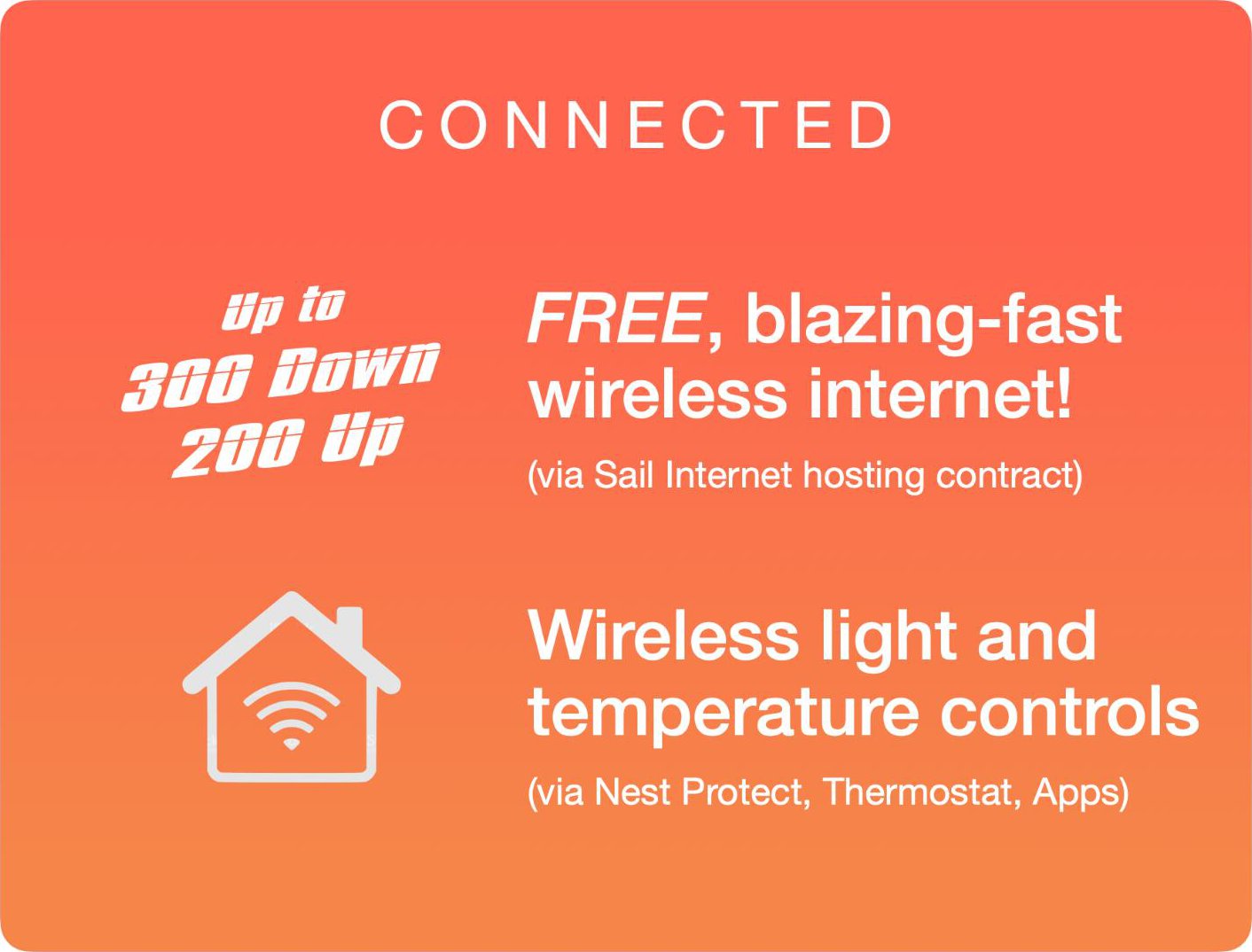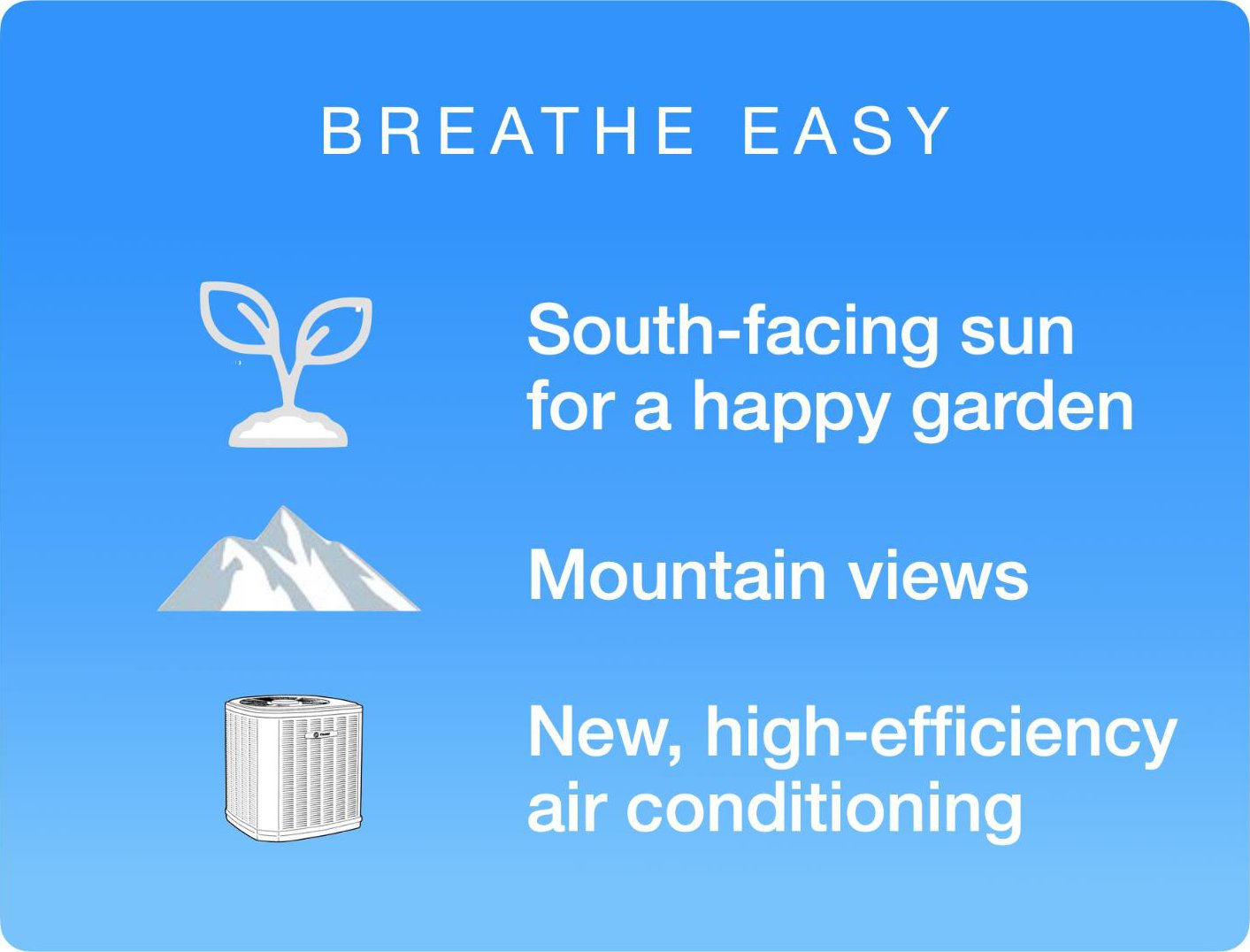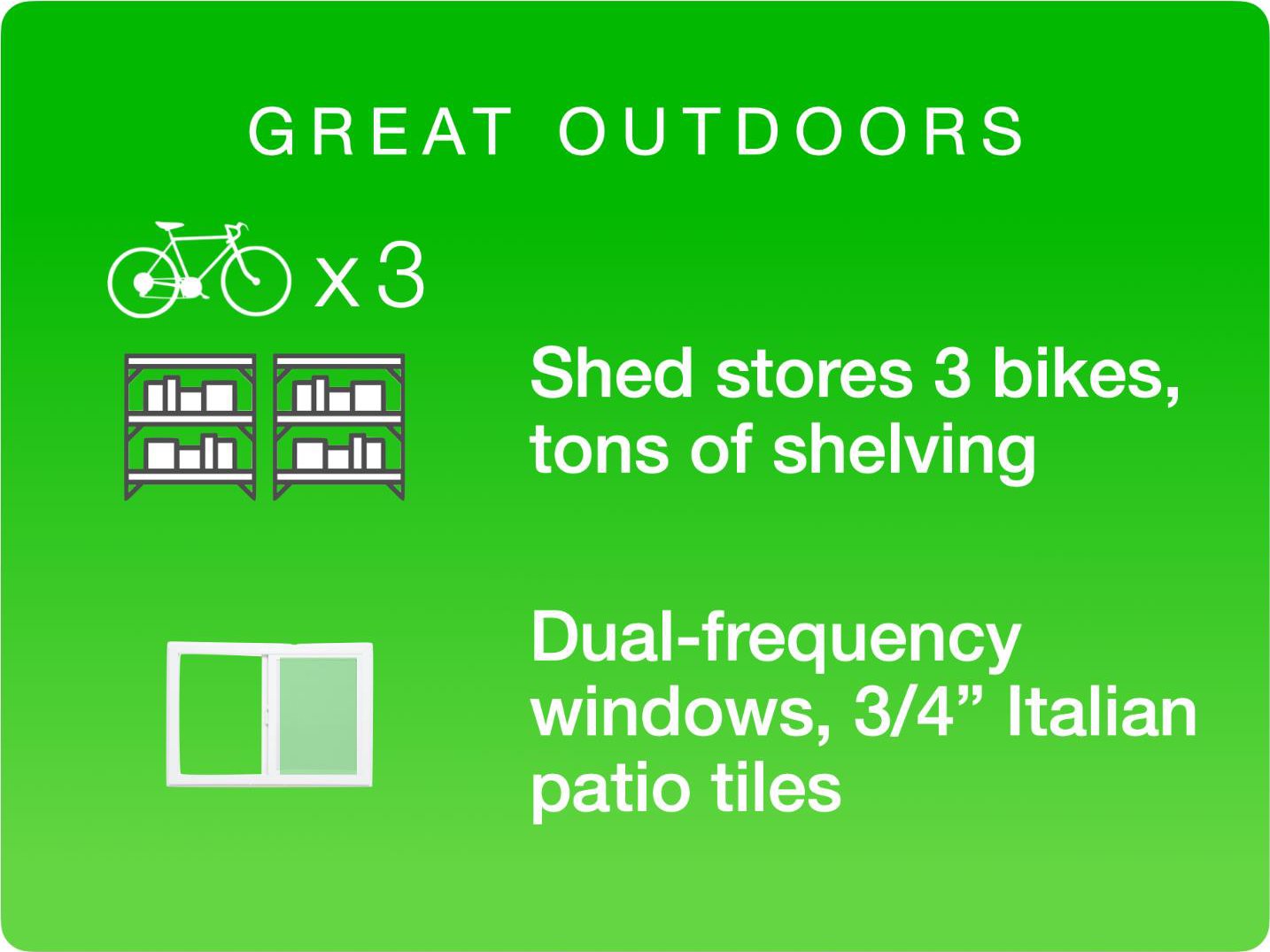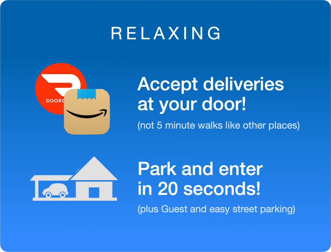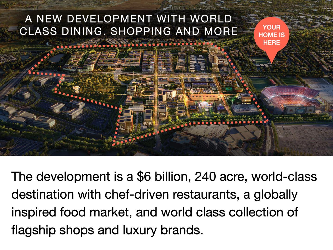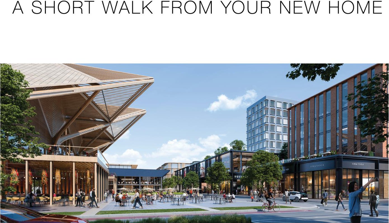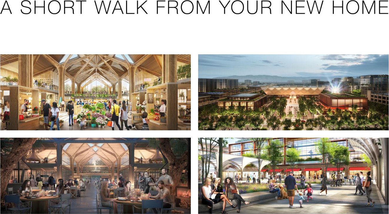4904 Calle De Escuela, Santa Clara, CA 95054
- $870,000
- 3
- BD
- 2
- BA
- 1,260
- SqFt
- Sold Price
- $870,000
- List Price
- $799,888
- Closing Date
- May 14, 2021
- MLS#
- ML81837937
- Status
- SOLD
- Property Type
- con
- Bedrooms
- 3
- Total Bathrooms
- 2
- Full Bathrooms
- 1
- Partial Bathrooms
- 1
- Sqft. of Residence
- 1,260
- Year Built
- 1978
Property Description
Welcome home! Centrally located townhome style unit with no neighbors above or below. Beautifully updated kitchen w/quartz countertops, gas stove, white tile backsplash, stainless steel appliances and white cabinets+pantry. Wine glass shelve and breakfast bar overlooking this every detail thought out kitchen. Fresh paint, wood floors & plush carpet stairs and up! Open floor-plan, living rm w/gas fireplace & sliding glass door leading to the private patio-yard w/gate and storage shed. Only steps to 2parking spots (one covered). Beautifully appointed baths w/new tile floors & vanities. Side-by-side laundry. 3bedrooms provide space to rest and work from home comfortably. FREE BLAZING-FAST wireless internet and light/temp control via nest and new, high efficiency AC. All available at this exceptional location w/sparkling community pool close to Rivermark Plaza shops, cafes, close to train, Levi Stadium, Fairway Glen Park BBQs, playground, tennis courts. Dont miss our interactive 3D tour!
Additional Information
- Age
- 43
- Association Fee
- $377
- Association Fee Includes
- Common Area Electricity, Exterior Painting, Insurance - Common Area, Landscaping / Gardening, Maintenance - Common Area, Maintenance - Exterior, Reserves, Roof
- Building Name
- Primavera Homeowner Association
- Cooling System
- Ceiling Fan, Central AC
- Energy Features
- Double Pane Windows, Low Flow Shower, Low Flow Toilet, Thermostat Controller
- Family Room
- No Family Room
- Fence
- Fenced, Gate, Wood
- Fireplace Description
- Gas Burning
- Floor Covering
- Carpet, Hardwood, Tile
- Foundation
- Concrete Perimeter and Slab
- Garage Parking
- Carport, Guest / Visitor Parking, No Garage, Parking Restrictions
- Heating System
- Central Forced Air, Fireplace, Gas
- Laundry Facilities
- Dryer, Electricity Hookup (110V), Upper Floor, Washer
- Living Area
- 1,260
- Neighborhood
- Santa Clara
- Other Rooms
- Storage
- Other Utilities
- Individual Electric Meters, Public Utilities
- Pool Description
- Community Facility, Pool - In Ground
- Roof
- Composition, Flat / Low Pitch, Other
- Sewer
- Sewer - Public
- Style
- Modern / High Tech
- Unincorporated Yn
- Yes
- Year Built
- 1978
- Zoning
- R1PD
Mortgage Calculator
Listing courtesy of Zdenka Mahan from Intero Real Estate Services. 408-656-4439
Selling Office: MJC. Based on information from MLSListings MLS as of All data, including all measurements and calculations of area, is obtained from various sources and has not been, and will not be, verified by broker or MLS. All information should be independently reviewed and verified for accuracy. Properties may or may not be listed by the office/agent presenting the information.
Based on information from MLSListings MLS as of All data, including all measurements and calculations of area, is obtained from various sources and has not been, and will not be, verified by broker or MLS. All information should be independently reviewed and verified for accuracy. Properties may or may not be listed by the office/agent presenting the information.
Copyright 2024 MLSListings Inc. All rights reserved
