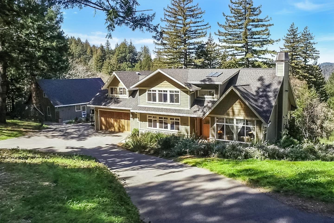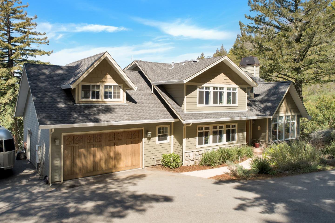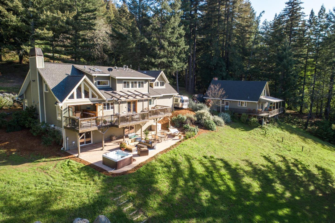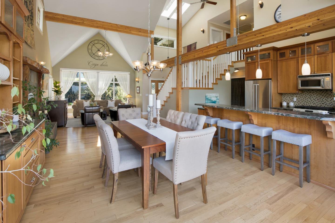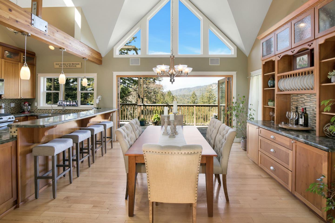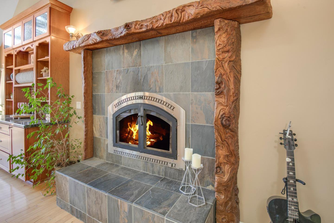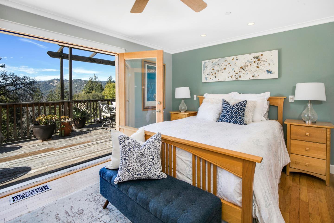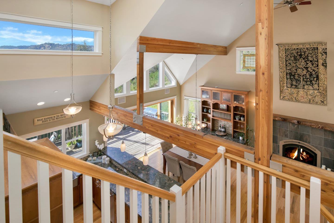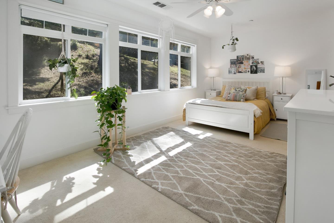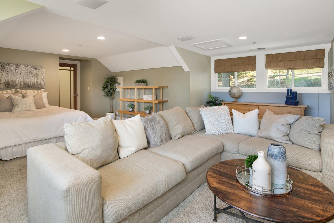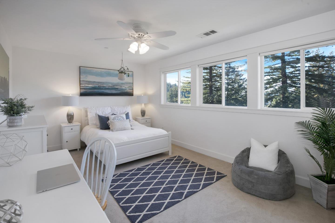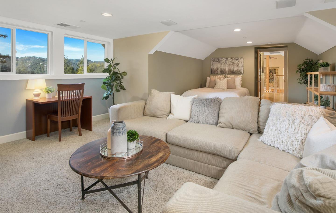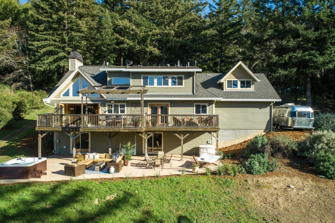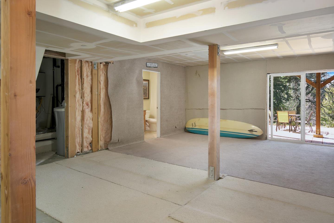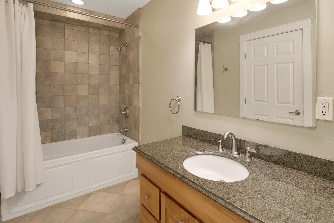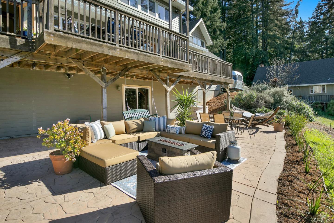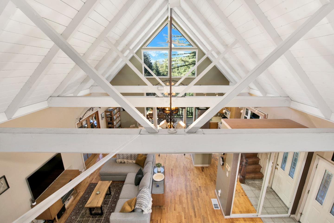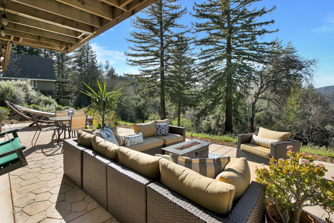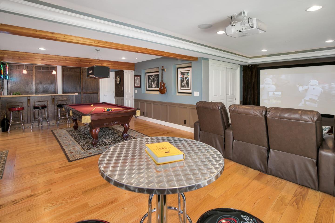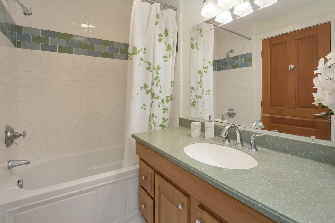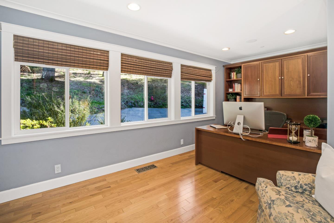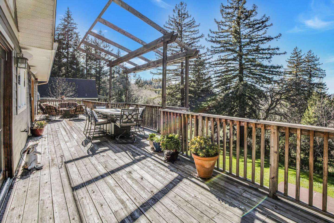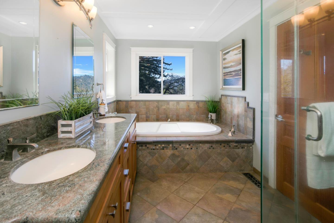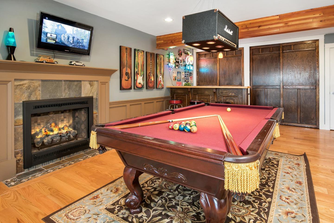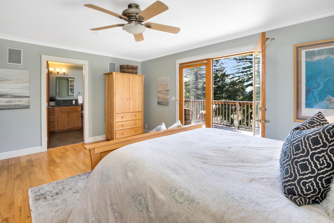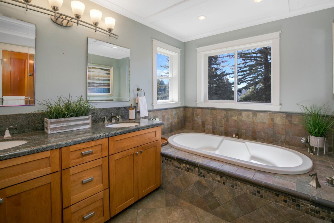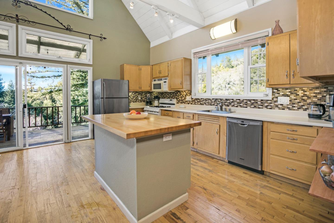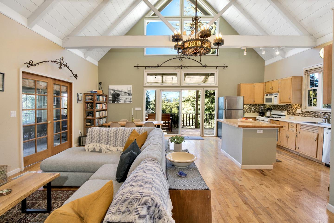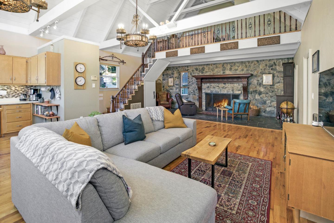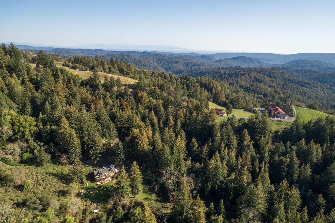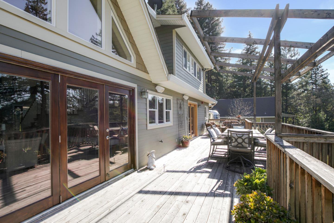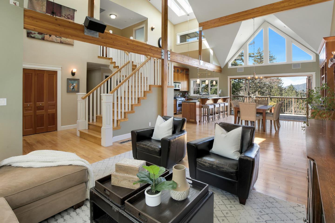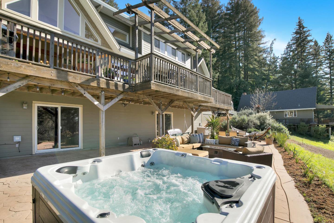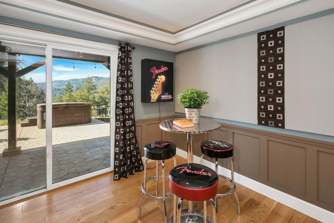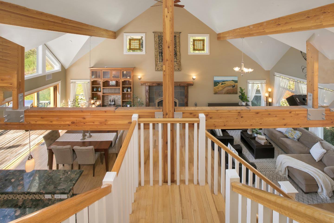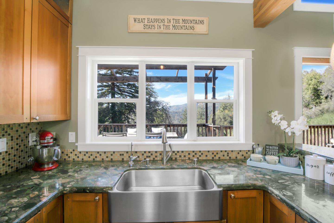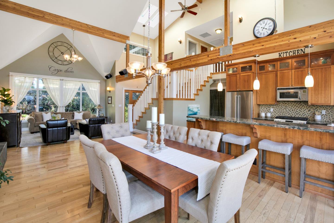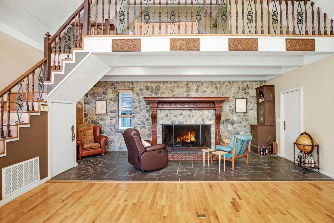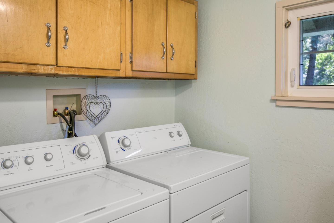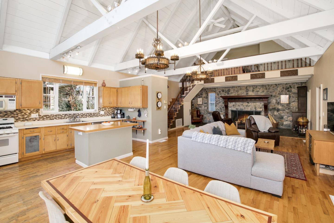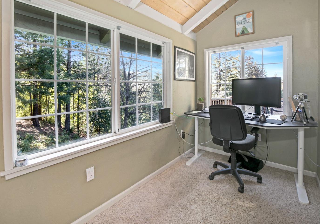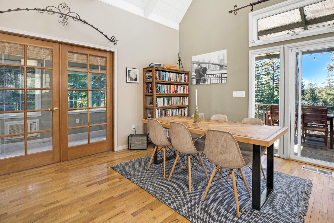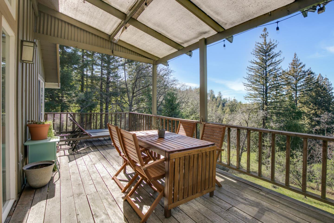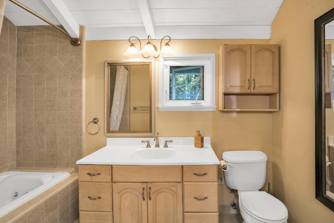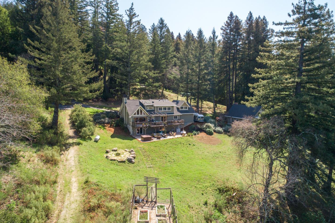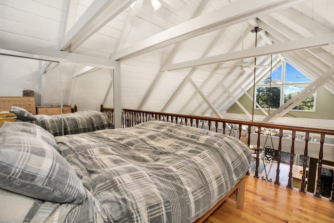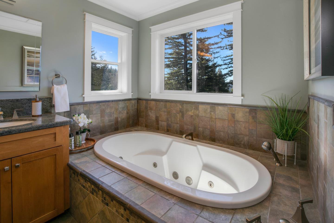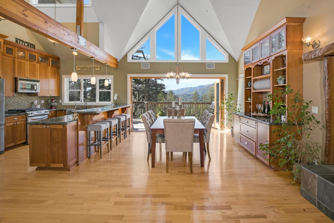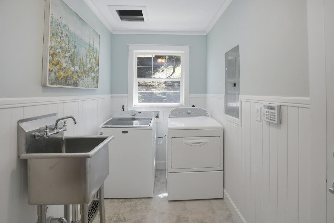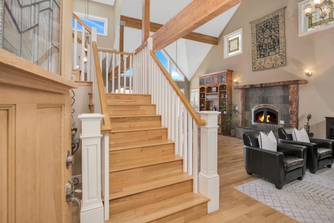21851 Bear Creek RD, Los Gatos, CA 95033
- $2,630,000
- 3
- BD
- 4
- BA
- 3,981
- SqFt
- Sold Price
- $2,630,000
- List Price
- $2,595,000
- Closing Date
- May 19, 2021
- MLS#
- ML81837573
- Status
- SOLD
- Property Type
- res
- Bedrooms
- 3
- Total Bathrooms
- 4
- Full Bathrooms
- 3
- Partial Bathrooms
- 1
- Sqft. of Residence
- 3,981
- Lot Size
- 132,422
- Year Built
- 2006
Property Description
Two Homes on a serene, three acre property with mountain views, nestled near two wineries. Only a 15 minute drive to Downtown Los Gatos. The main residence is perfect for entertaining with 22' ceilings, exposed open beams, skylights, 12 foot accordion doors, 600 sq ft full length deck, and a 1200 sq ft stamped concrete patio. Featuring a beautiful, handcrafted fireplace mantel by local artist Cliff Short. Three levels of 4,481 sq ft of living; kitchen, dining/family room, office, half bath, laundry room and primary ensuite bedroom. The upstairs has two oversized bedrooms, full bath and bonus room. The downstairs, walkout basement offers a 800 sq ft theatre/game room and an additional 900 sq ft unfinished area, with a full bath. The Guest House features a lofted, wooden beam vaulted ceiling with a 600sq ft wrap around deck. Perfect for family or as a rental. Enjoy the indoor/outdoor living in the heart of the Los Gatos Mtns. Close to Santa Cruz beaches, hiking trails and LG shopping.
Additional Information
- Acres
- 3.04
- Age
- 15
- Amenities
- Open Beam Ceiling, Skylight, Vaulted Ceiling, Video / Audio System, Walk-in Closet
- Bathroom Features
- Double Sinks, Full on Ground Floor, Granite, Half on Ground Floor, Primary - Stall Shower(s), Primary - Tub with Jets, Showers over Tubs - 2+, Stone, Tile
- Bedroom Description
- Loft Bedroom, Primary Bedroom on Ground Floor, Walk-in Closet
- Cooling System
- Ceiling Fan, Other
- Energy Features
- Ceiling Insulation, Double Pane Windows, Skylight, Tankless Water Heater, Thermostat Controller, Walls Insulated
- Family Room
- Other
- Fence
- Gate
- Fireplace Description
- Gas Burning, Wood Burning
- Floor Covering
- Carpet, Concrete, Hardwood, Slate, Tile, Vinyl / Linoleum
- Foundation
- Concrete Perimeter and Slab, Reinforced Concrete
- Garage Parking
- Attached Garage, Electric Car Hookup, Guest / Visitor Parking, Parking Area, Room for Oversized Vehicle, Uncovered Parking
- Heating System
- Central Forced Air - Gas, Fireplace, Heating - 2+ Zones, Propane, Stove - Propane
- Laundry Facilities
- Dryer, Gas Hookup, Inside, Tub / Sink, Washer
- Living Area
- 3,981
- Lot Description
- Grade - Gently Sloped, Grade - Sloped Down, Private / Secluded, Views
- Lot Size
- 132,422
- Other Rooms
- Basement - Finished, Basement - Unfinished, Bonus / Hobby Room, Den / Study / Office, Laundry Room, Loft, Media / Home Theater, Office Area, Recreation Room, Storage, Other
- Other Utilities
- Master Meter, Natural Gas, Propane On Site
- Pool Description
- Spa - Above Ground, Spa - Cover, Spa - Fiberglass, Spa - Jetted, Spa / Hot Tub
- Roof
- Composition, Other
- Sewer
- Existing Septic, Septic - Plans Approved, Septic Connected, Septic Engineered
- Style
- Craftsman, Custom
- Unincorporated Yn
- Yes
- View
- Forest / Woods, Hills, View of Mountains, Ridge
- Zoning
- RA
Mortgage Calculator
Listing courtesy of Alex McCluskey from Compass. 760-703-6366
Selling Office: B1REI. Based on information from MLSListings MLS as of All data, including all measurements and calculations of area, is obtained from various sources and has not been, and will not be, verified by broker or MLS. All information should be independently reviewed and verified for accuracy. Properties may or may not be listed by the office/agent presenting the information.
Based on information from MLSListings MLS as of All data, including all measurements and calculations of area, is obtained from various sources and has not been, and will not be, verified by broker or MLS. All information should be independently reviewed and verified for accuracy. Properties may or may not be listed by the office/agent presenting the information.
Copyright 2024 MLSListings Inc. All rights reserved
