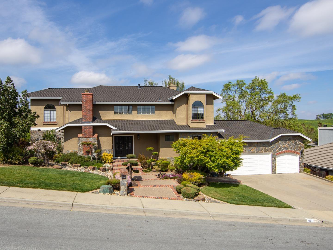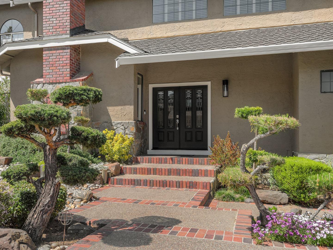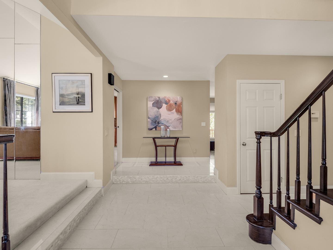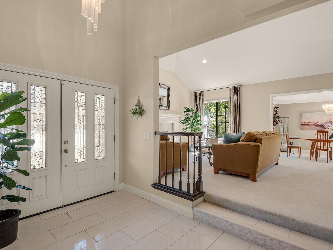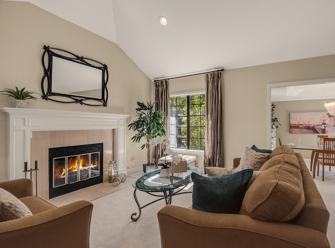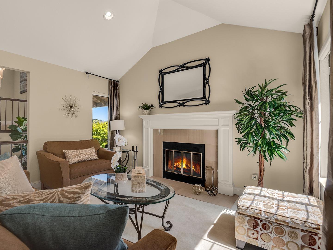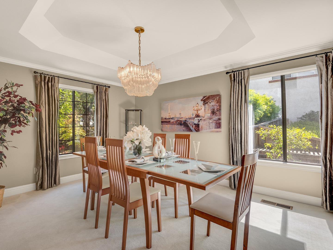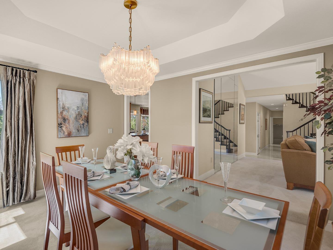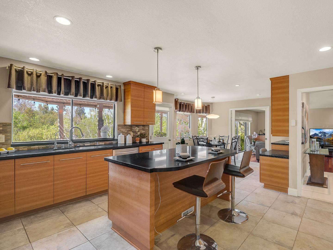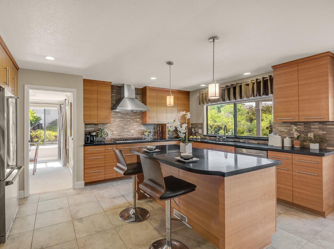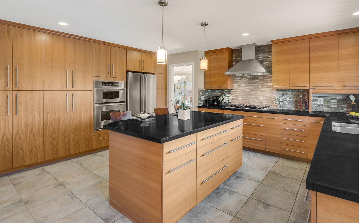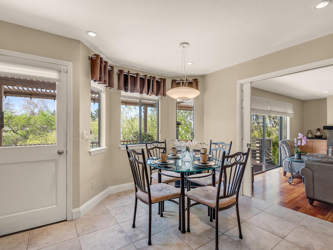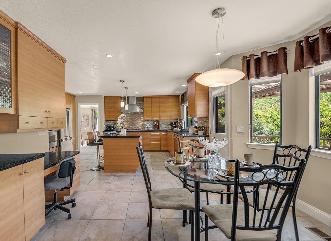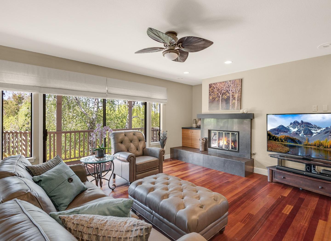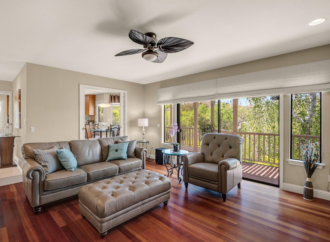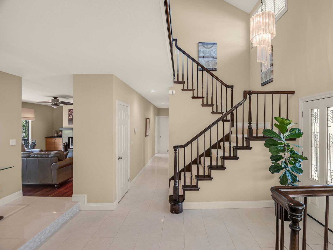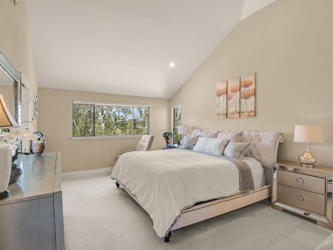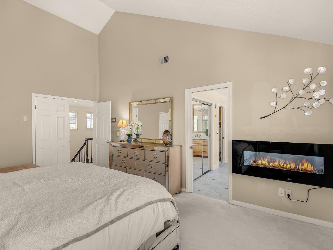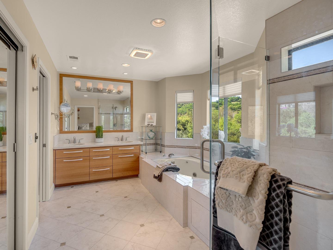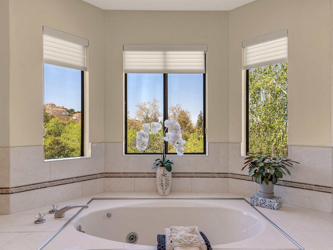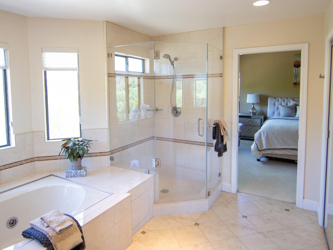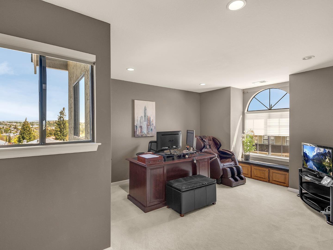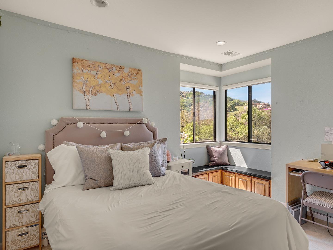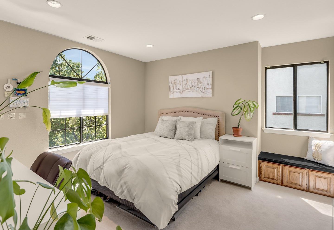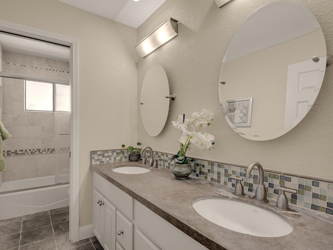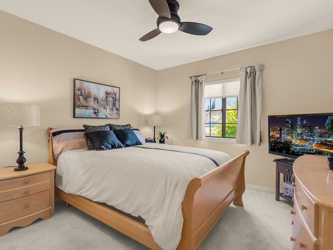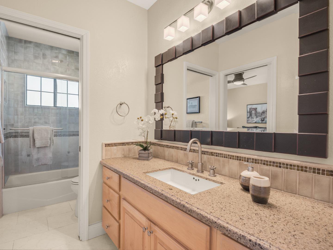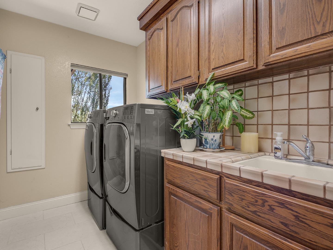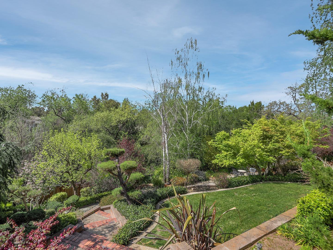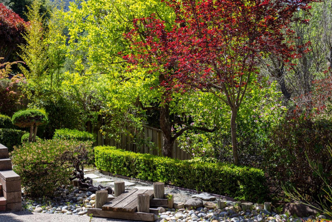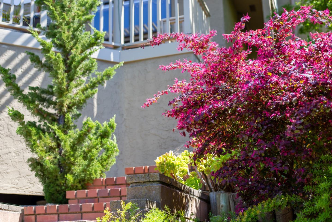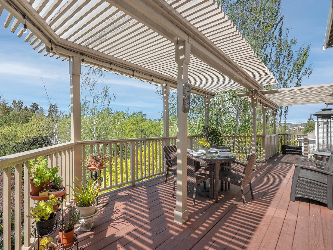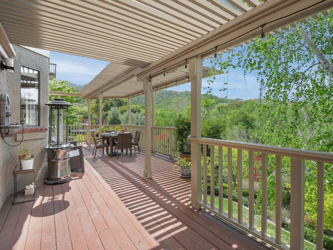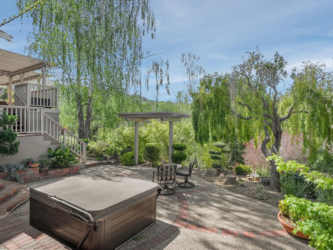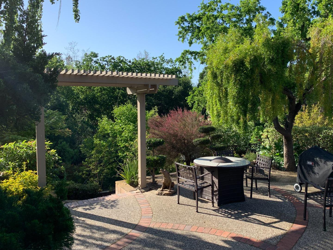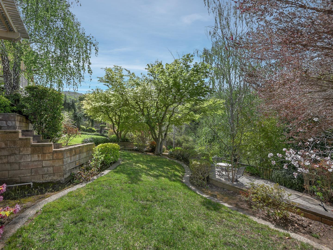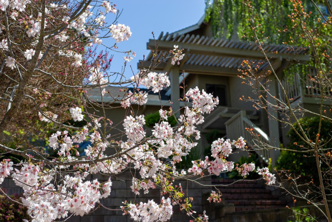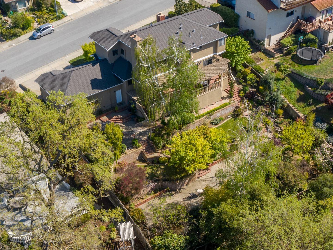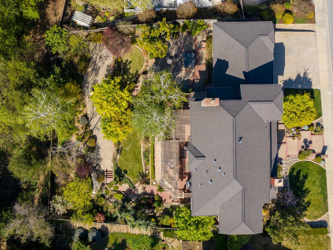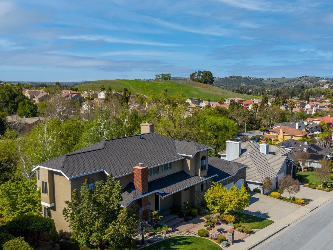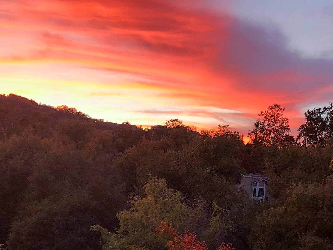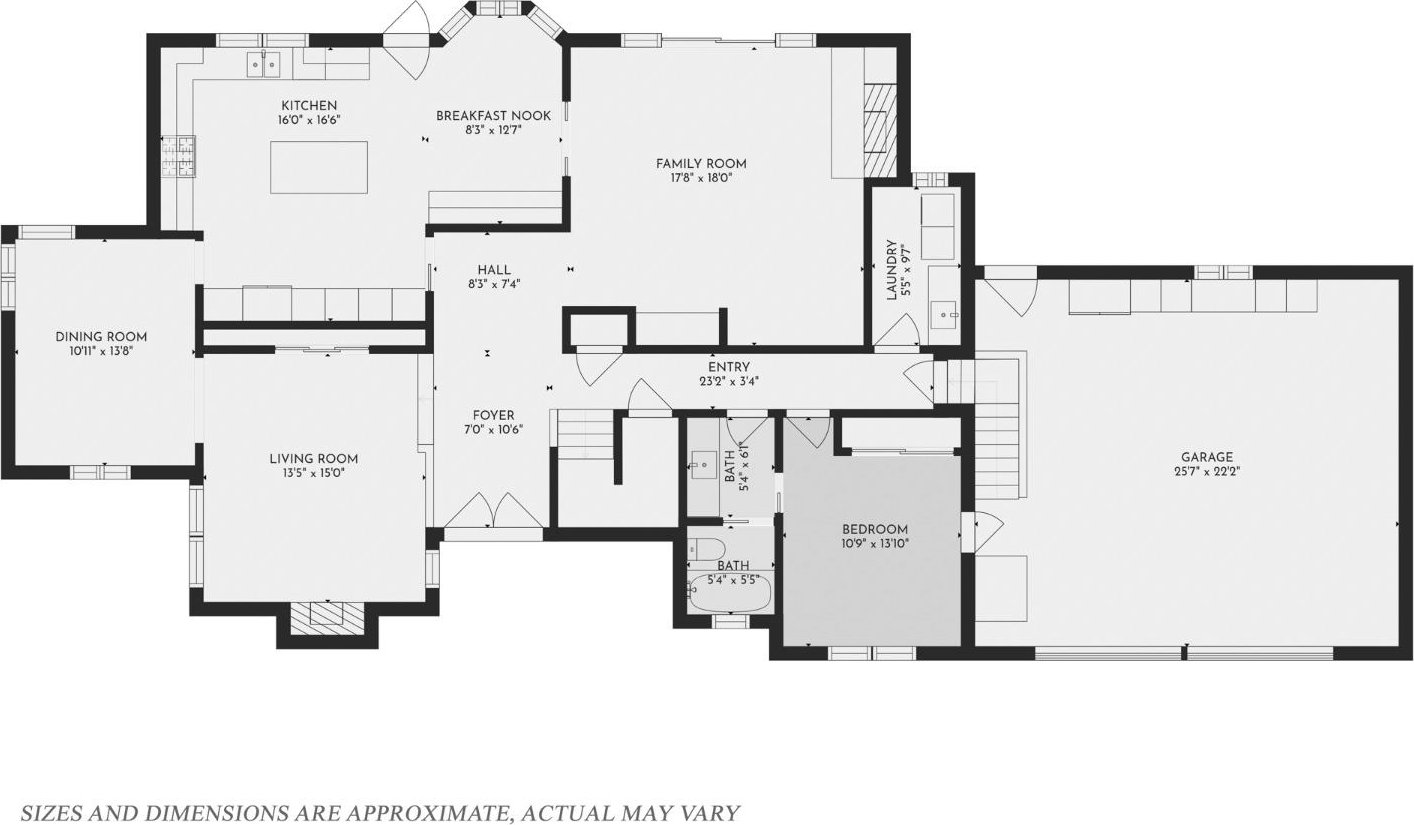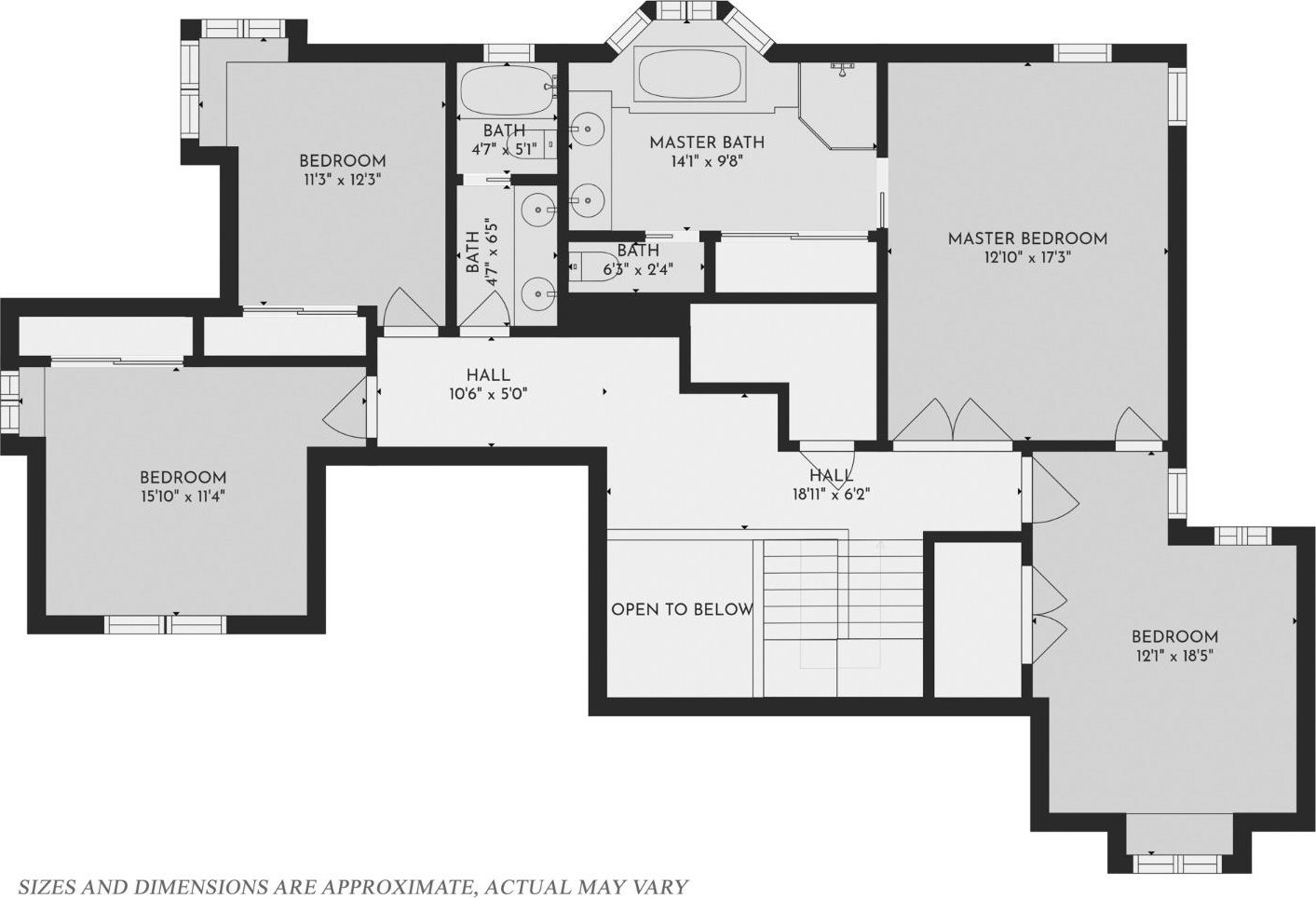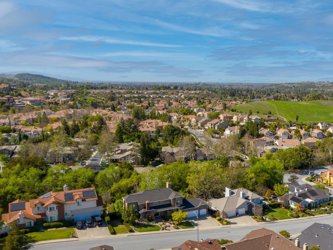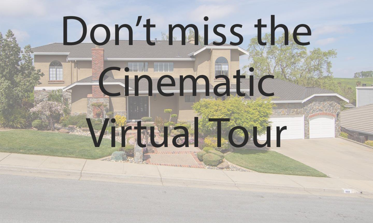1181 Spring Hill WAY, San Jose, CA 95120
- $2,475,000
- 5
- BD
- 3
- BA
- 2,976
- SqFt
- Sold Price
- $2,475,000
- List Price
- $2,450,000
- Closing Date
- May 18, 2021
- MLS#
- ML81837380
- Status
- SOLD
- Property Type
- res
- Bedrooms
- 5
- Total Bathrooms
- 3
- Full Bathrooms
- 3
- Sqft. of Residence
- 2,976
- Lot Size
- 13,242
- Listing Area
- Almaden Valley
- Year Built
- 1985
Property Description
Exceptional Almaden custom home with breathtaking ultra-private backyard on a premium lot close to 1/3 acres! Soaring ceilings, abundant natural light, and brilliant upgrades await you. Almost 3,000 square feet of living space on a huge lot features five bedrooms and three bathrooms including a main level bedroom suite. Enjoy the large chef's kitchen with generous custom cabinetry, quartz counters, and top of the line appliances including a Viking refrigerator and six-burner range while looking at the gorgeous views! The spacious family room is anchored by a gas fireplace and seamlessly extends to the almost 600 square feet of decking. This fabulous outdoor venue with a serene park-like ambience overlooks the professionally landscaped and enchanting gardens and views of the lush mountains. Nearby you'll find Quicksilver Park with miles of hiking trails. Top rated schools: Williams Elementary, Bret Harte Middle School, and Leland High School. You won't want to miss this one!
Additional Information
- Acres
- 0.30
- Age
- 36
- Amenities
- Vaulted Ceiling, Walk-in Closet, Wet Bar
- Bathroom Features
- Double Sinks, Granite, Marble, Shower and Tub, Stall Shower, Tile, Tub with Jets
- Bedroom Description
- Primary Suite / Retreat, Walk-in Closet
- Cooling System
- Central AC
- Family Room
- Separate Family Room
- Fence
- Fenced Back
- Fireplace Description
- Family Room, Gas Burning, Gas Starter, Living Room
- Floor Covering
- Carpet, Hardwood, Marble, Tile
- Foundation
- Concrete Perimeter
- Garage Parking
- Attached Garage, Gate / Door Opener
- Heating System
- Central Forced Air
- Laundry Facilities
- In Utility Room, Inside
- Living Area
- 2,976
- Lot Size
- 13,242
- Neighborhood
- Almaden Valley
- Other Rooms
- Formal Entry, Storage
- Other Utilities
- Individual Electric Meters, Individual Gas Meters
- Pool Description
- Spa - Above Ground, Spa - Jetted, Spa / Hot Tub
- Roof
- Composition
- Sewer
- Sewer - Public
- View
- Forest / Woods, Garden / Greenbelt, Greenbelt, Hills, View of Mountains
- Zoning
- A-PD
Mortgage Calculator
Listing courtesy of Yost Group from Coldwell Banker Realty. 408-599-2130
Selling Office: COMPS. Based on information from MLSListings MLS as of All data, including all measurements and calculations of area, is obtained from various sources and has not been, and will not be, verified by broker or MLS. All information should be independently reviewed and verified for accuracy. Properties may or may not be listed by the office/agent presenting the information.
Based on information from MLSListings MLS as of All data, including all measurements and calculations of area, is obtained from various sources and has not been, and will not be, verified by broker or MLS. All information should be independently reviewed and verified for accuracy. Properties may or may not be listed by the office/agent presenting the information.
Copyright 2024 MLSListings Inc. All rights reserved
