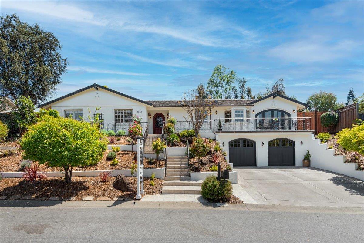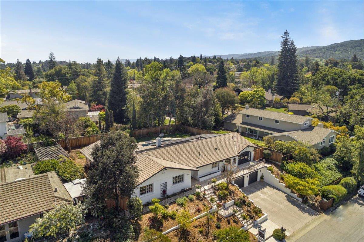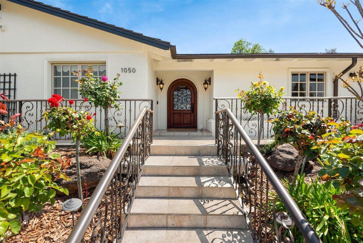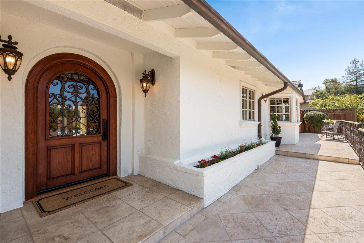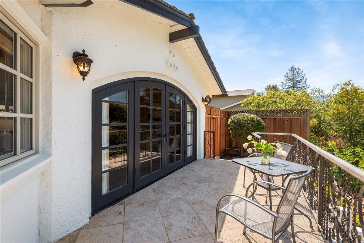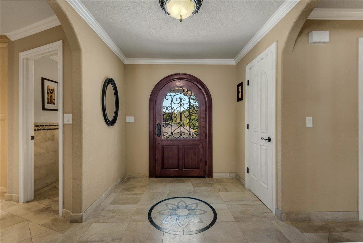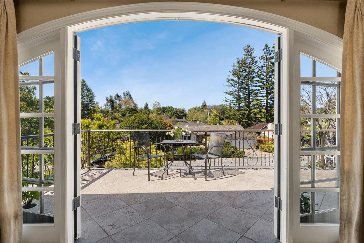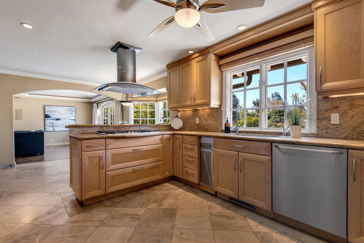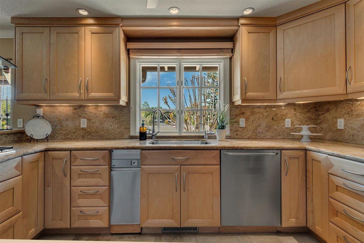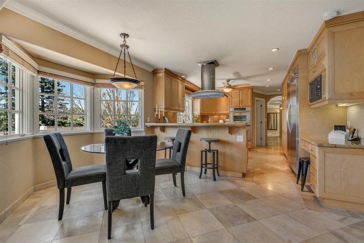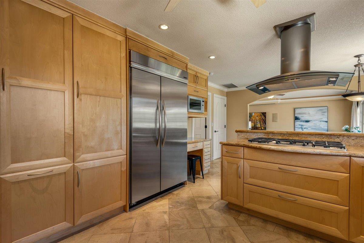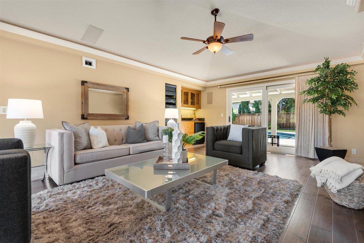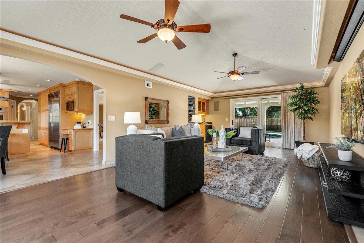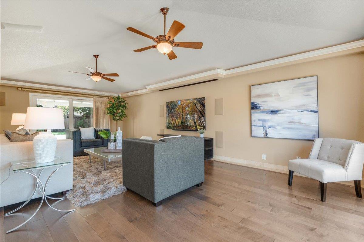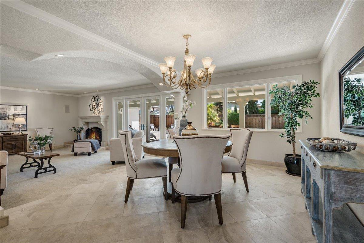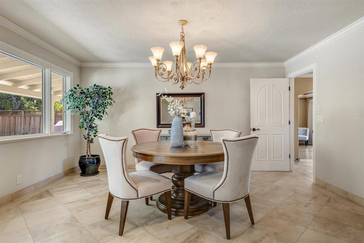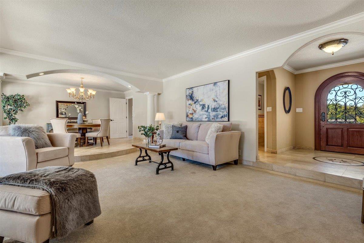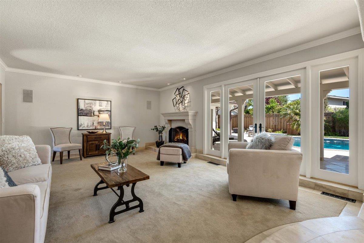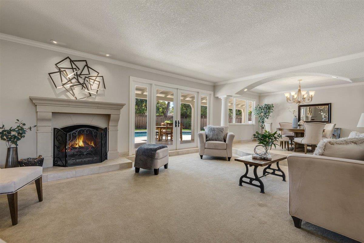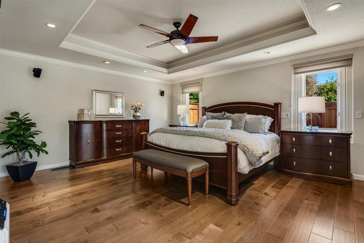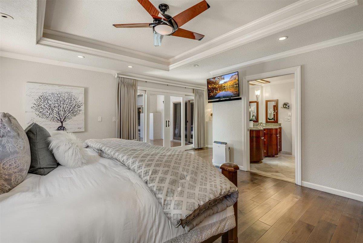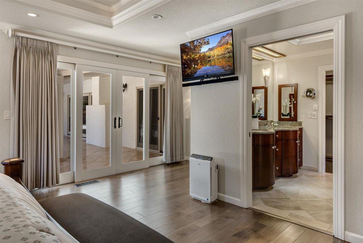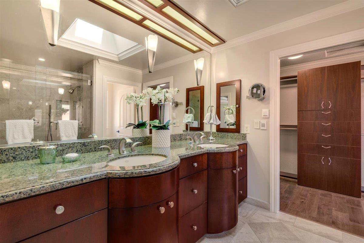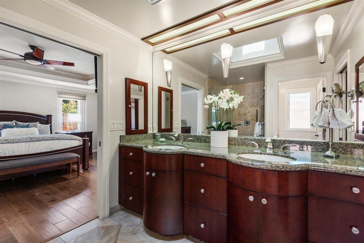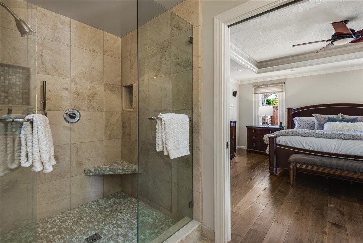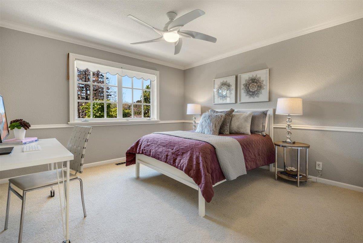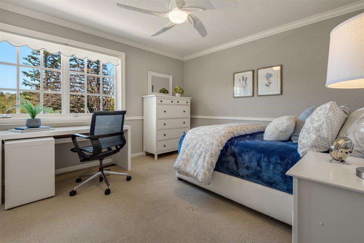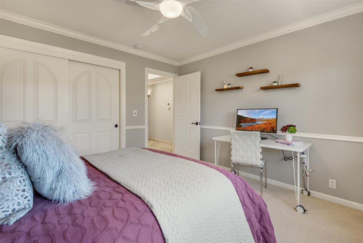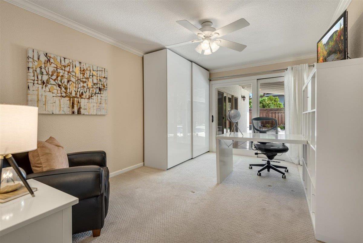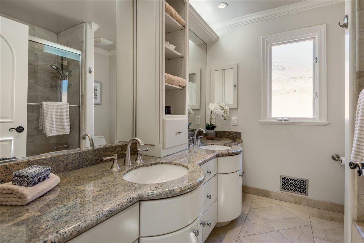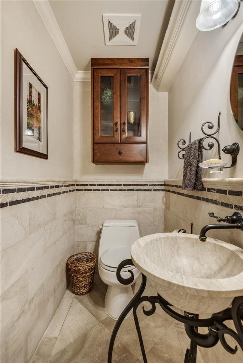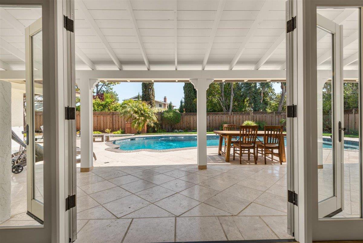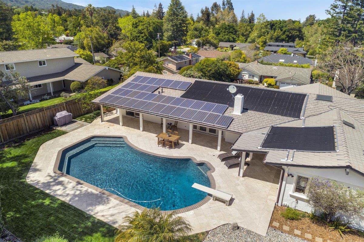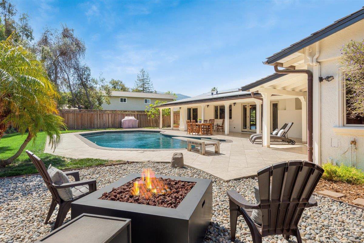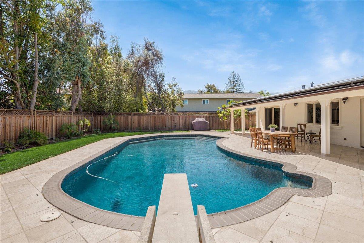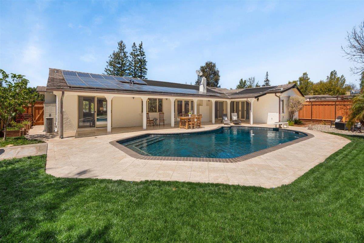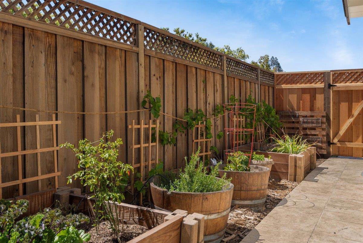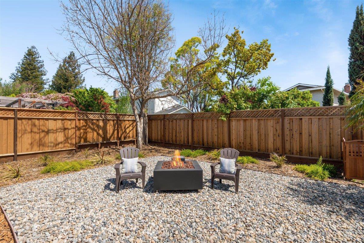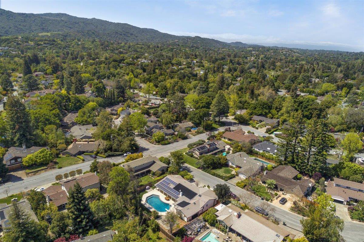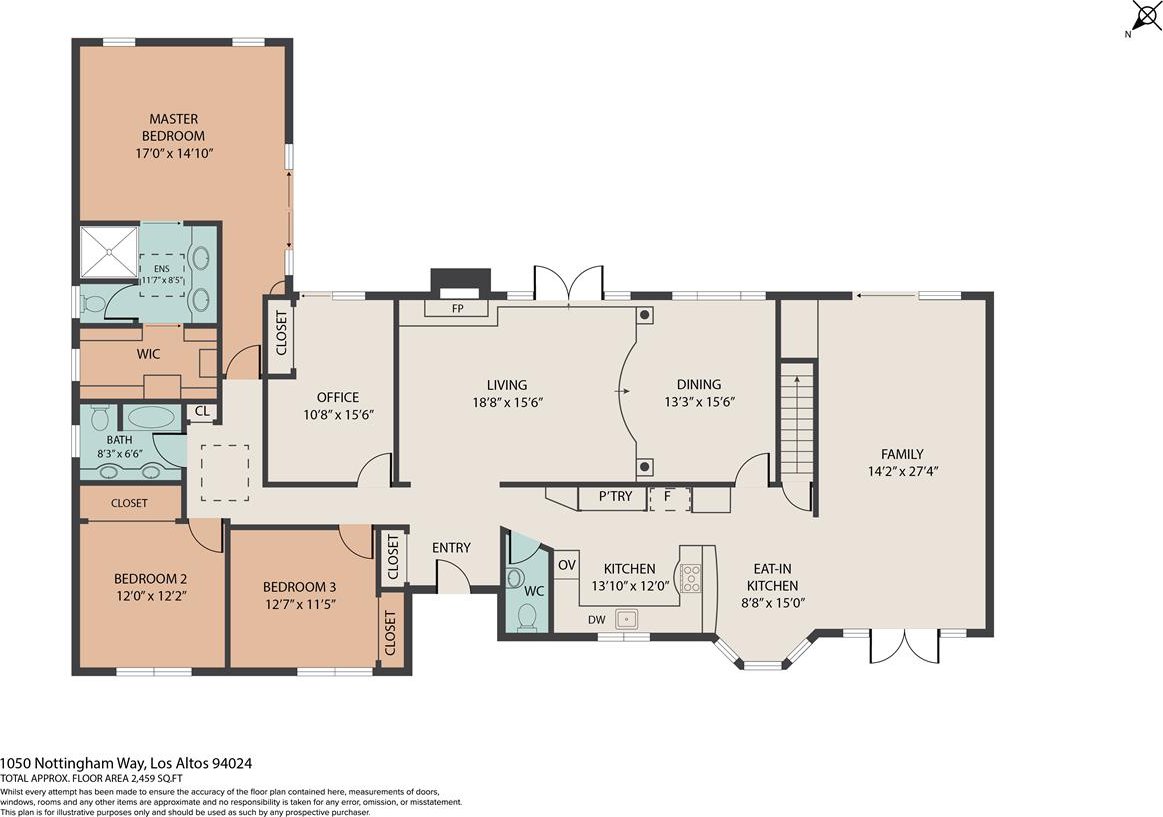1050 Nottingham WAY, Los Altos, CA 94024
- $4,025,000
- 4
- BD
- 3
- BA
- 2,898
- SqFt
- Sold Price
- $4,025,000
- List Price
- $3,598,888
- Closing Date
- May 21, 2021
- MLS#
- ML81837208
- Status
- SOLD
- Property Type
- res
- Bedrooms
- 4
- Total Bathrooms
- 3
- Full Bathrooms
- 2
- Partial Bathrooms
- 1
- Sqft. of Residence
- 2,898
- Lot Size
- 11,063
- Listing Area
- Highlands
- Year Built
- 1967
Property Description
Resort-style living awaits on a cul-de-sac street in the desirable Highlands of Los Altos. This Santa Barbara ranch-style home presents indoor/outdoor California living with a large pool, BBQ, & fire pit area on approximately 1/4 acre. Beautifully updated interiors with crown moldings, limestone & wood floors, a formal dining room, & a granite-finished eat-in kitchen. Adding wonderful everyday living space is the family room, which doubles as a poolside entertainment venue, plus HD projection system with retractable cinema screen. There are 4 bedrooms & 2.5 baths, highlighted by the primary suite, which opens to the rear grounds. Completing the home are an oversized 2-car garage & laundry room, solar power for electricity, solar heating for the pool & expansive covered terrace. Desirable schools nearby include Montclaire Elementary, Cupertino Middle, Homestead High, St. Simon, St. Francis, and Pinewood. Plus, enjoy proximity to the neighborhood entrance to Rancho San Antonio Preserve.
Additional Information
- Acres
- 0.25
- Age
- 54
- Amenities
- High Ceiling, Skylight, Walk-in Closet
- Bathroom Features
- Double Sinks, Granite, Primary - Stall Shower(s), Shower over Tub - 1
- Bedroom Description
- Primary Suite / Retreat, Walk-in Closet
- Cooling System
- Central AC
- Family Room
- Separate Family Room
- Fence
- Fenced, Wood
- Fireplace Description
- Living Room
- Floor Covering
- Hardwood, Tile
- Foundation
- Concrete Perimeter
- Garage Parking
- Attached Garage, Off-Street Parking, On Street
- Heating System
- Central Forced Air
- Laundry Facilities
- Inside
- Living Area
- 2,898
- Lot Size
- 11,063
- Neighborhood
- Highlands
- Other Utilities
- Public Utilities
- Pool Description
- Heated - Solar, Pool - Fenced, Pool - In Ground
- Roof
- Concrete
- Sewer
- Sewer Connected
- View
- View of Mountains, Neighborhood
- Zoning
- R110
Mortgage Calculator
Listing courtesy of Jim & Jimmy Nappo from Compass. 650-861-7661
Selling Office: THBR. Based on information from MLSListings MLS as of All data, including all measurements and calculations of area, is obtained from various sources and has not been, and will not be, verified by broker or MLS. All information should be independently reviewed and verified for accuracy. Properties may or may not be listed by the office/agent presenting the information.
Based on information from MLSListings MLS as of All data, including all measurements and calculations of area, is obtained from various sources and has not been, and will not be, verified by broker or MLS. All information should be independently reviewed and verified for accuracy. Properties may or may not be listed by the office/agent presenting the information.
Copyright 2024 MLSListings Inc. All rights reserved
