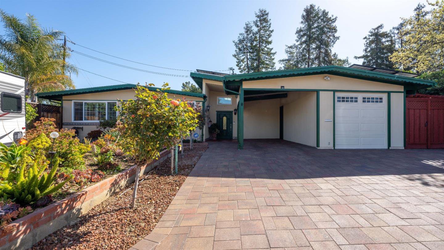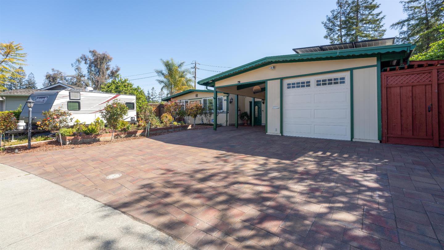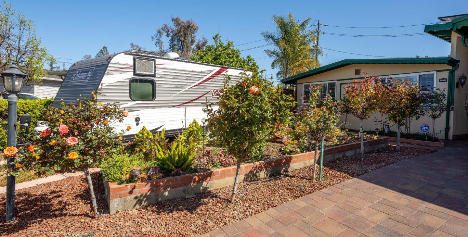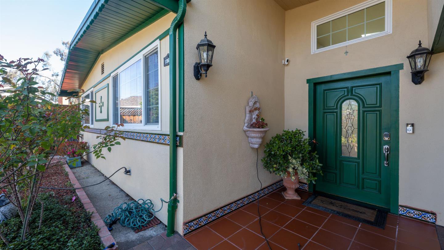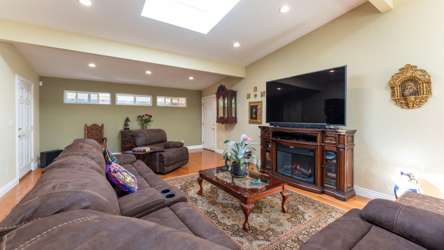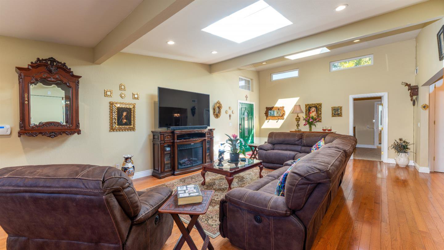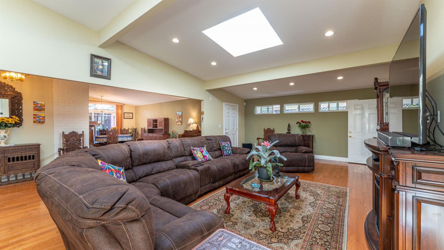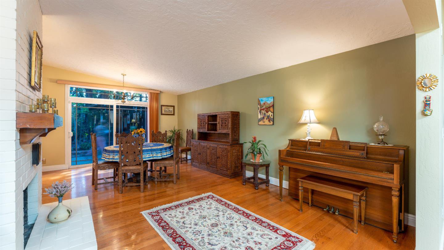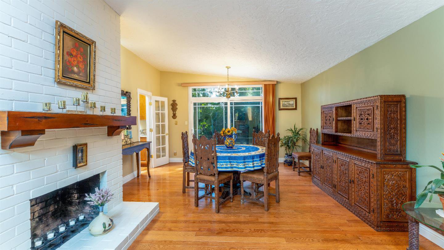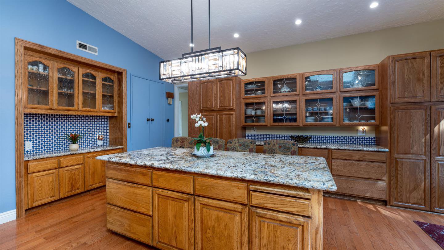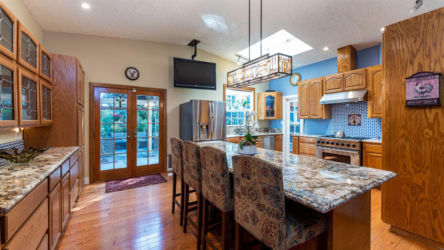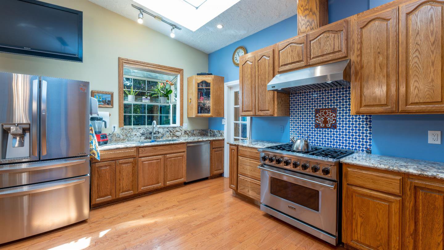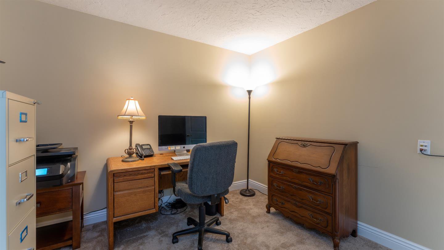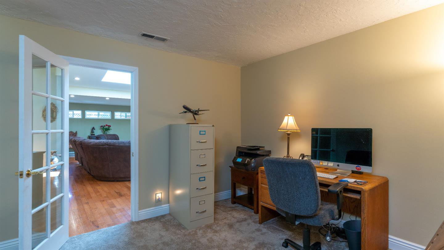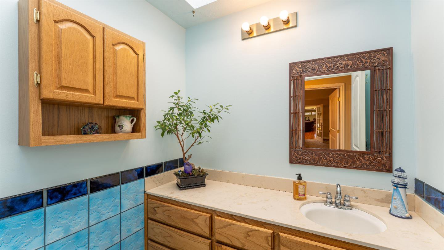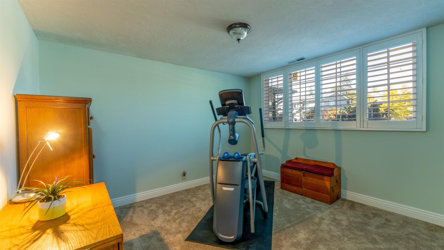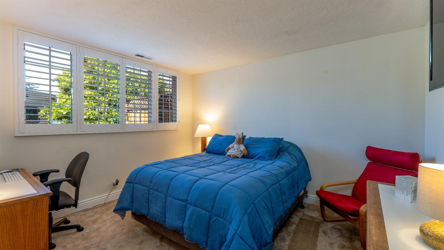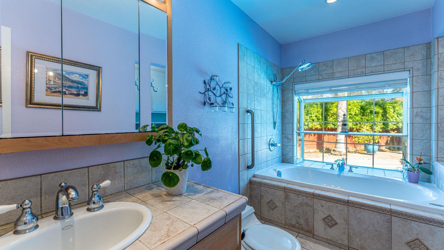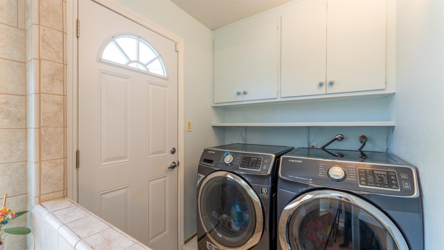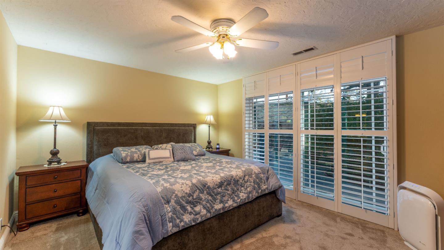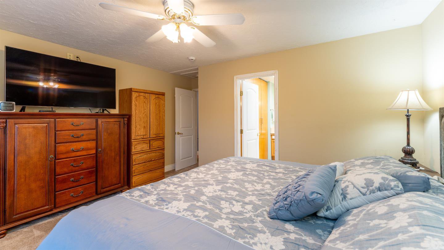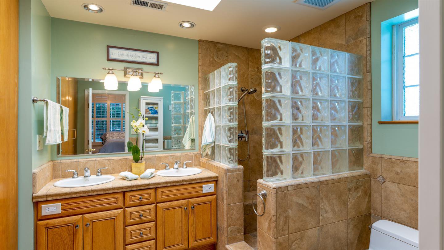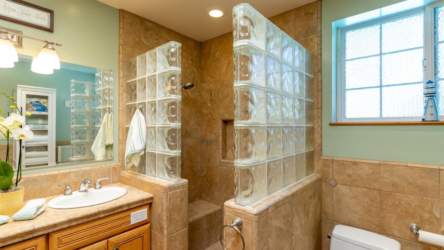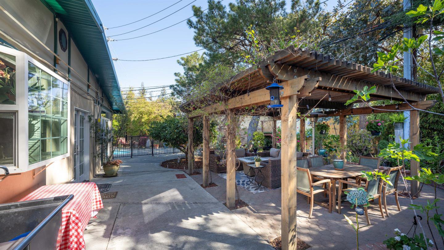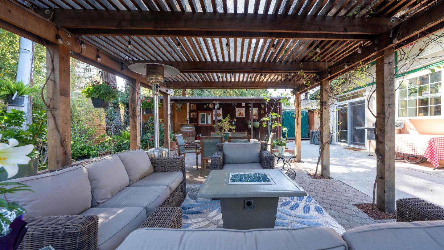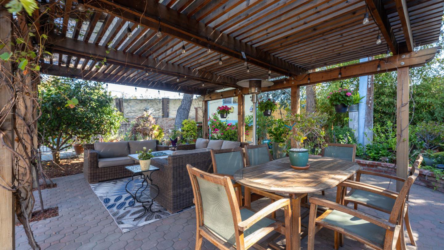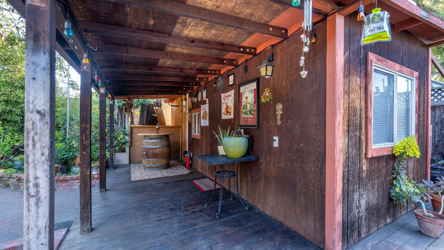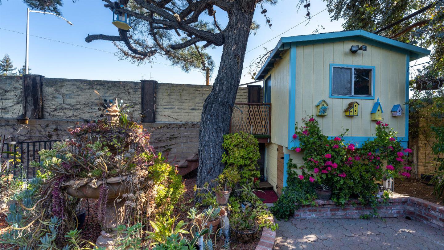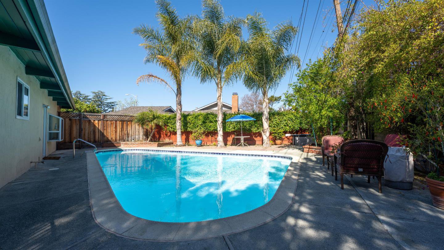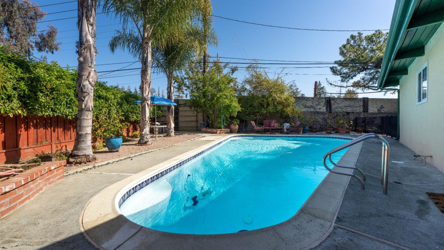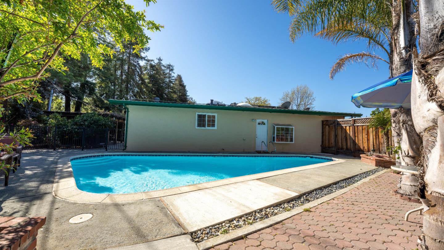19651 Drake DR, Cupertino, CA 95014
- $2,100,000
- 3
- BD
- 3
- BA
- 2,254
- SqFt
- Sold Price
- $2,100,000
- List Price
- $2,098,800
- Closing Date
- Jun 10, 2021
- MLS#
- ML81837029
- Status
- SOLD
- Property Type
- res
- Bedrooms
- 3
- Total Bathrooms
- 3
- Full Bathrooms
- 2
- Partial Bathrooms
- 1
- Sqft. of Residence
- 2,254
- Lot Size
- 10,224
- Listing Area
- Cupertino
- Year Built
- 1962
Property Description
One-of-a-kind 2,254 sq ft home on approximately 1/4 acre lot. 495 sq ft added with permits. Large entertaining area with high ceilings and skylights. Remodeled, spacious and bright kitchen with a large eat-in island and granite countertops.Top of the line gas Viking stove with electric oven. Plenty of cabinets plus 3 pantries with pull out drawers. 39-panel solar installed in 2017 and paid in full. Central A/C and alarm system. Huge backyard with a large arbor with Zinfandel vines and a swimming pool within a gated separate area. Mature landscaping throughout the front and backyard with many fruit trees. New Pavers. New garage door w/automatic opener. Hardwood floors throughout and new carpets in the hallway, bedrooms and in the office. Double pane windows and plantation shutters. 3 storage rooms/sheds in backyard. Space for RV parking. Centrally located and close to 280, Apple Computer and Main Street in Cupertino. Top rated schools.
Additional Information
- Acres
- 0.23
- Age
- 59
- Amenities
- Garden Window, Skylight, Vaulted Ceiling
- Bathroom Features
- Bidet, Double Sinks, Primary - Stall Shower(s), Shower over Tub - 1, Skylight , Tub with Jets, Updated Bath
- Cooling System
- Central AC
- Energy Features
- Double Pane Windows, Skylight, Solar Power On Grid
- Family Room
- No Family Room
- Fireplace Description
- Wood Burning
- Floor Covering
- Carpet, Hardwood, Unfinished, Vinyl / Linoleum
- Foundation
- Concrete Slab
- Garage Parking
- Attached Garage, Carport, On Street, Room for Oversized Vehicle
- Heating System
- Central Forced Air - Gas
- Laundry Facilities
- Dryer, Gas Hookup, Inside, Washer
- Living Area
- 2,254
- Lot Size
- 10,224
- Neighborhood
- Cupertino
- Other Rooms
- Den / Study / Office
- Other Utilities
- Public Utilities
- Pool Description
- Pool - In Ground, Pool - Sweep
- Roof
- Bitumen
- Sewer
- Sewer Connected
- Unincorporated Yn
- Yes
- Zoning
- R1
Mortgage Calculator
Listing courtesy of Ed Lafosse from Lafosse Asset Management. 408-757-1484
Selling Office: APR. Based on information from MLSListings MLS as of All data, including all measurements and calculations of area, is obtained from various sources and has not been, and will not be, verified by broker or MLS. All information should be independently reviewed and verified for accuracy. Properties may or may not be listed by the office/agent presenting the information.
Based on information from MLSListings MLS as of All data, including all measurements and calculations of area, is obtained from various sources and has not been, and will not be, verified by broker or MLS. All information should be independently reviewed and verified for accuracy. Properties may or may not be listed by the office/agent presenting the information.
Copyright 2024 MLSListings Inc. All rights reserved
