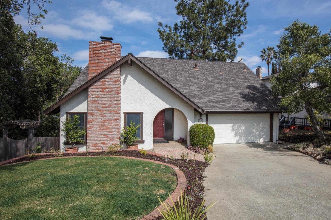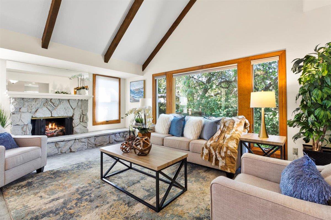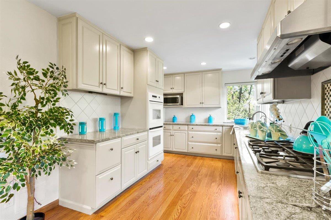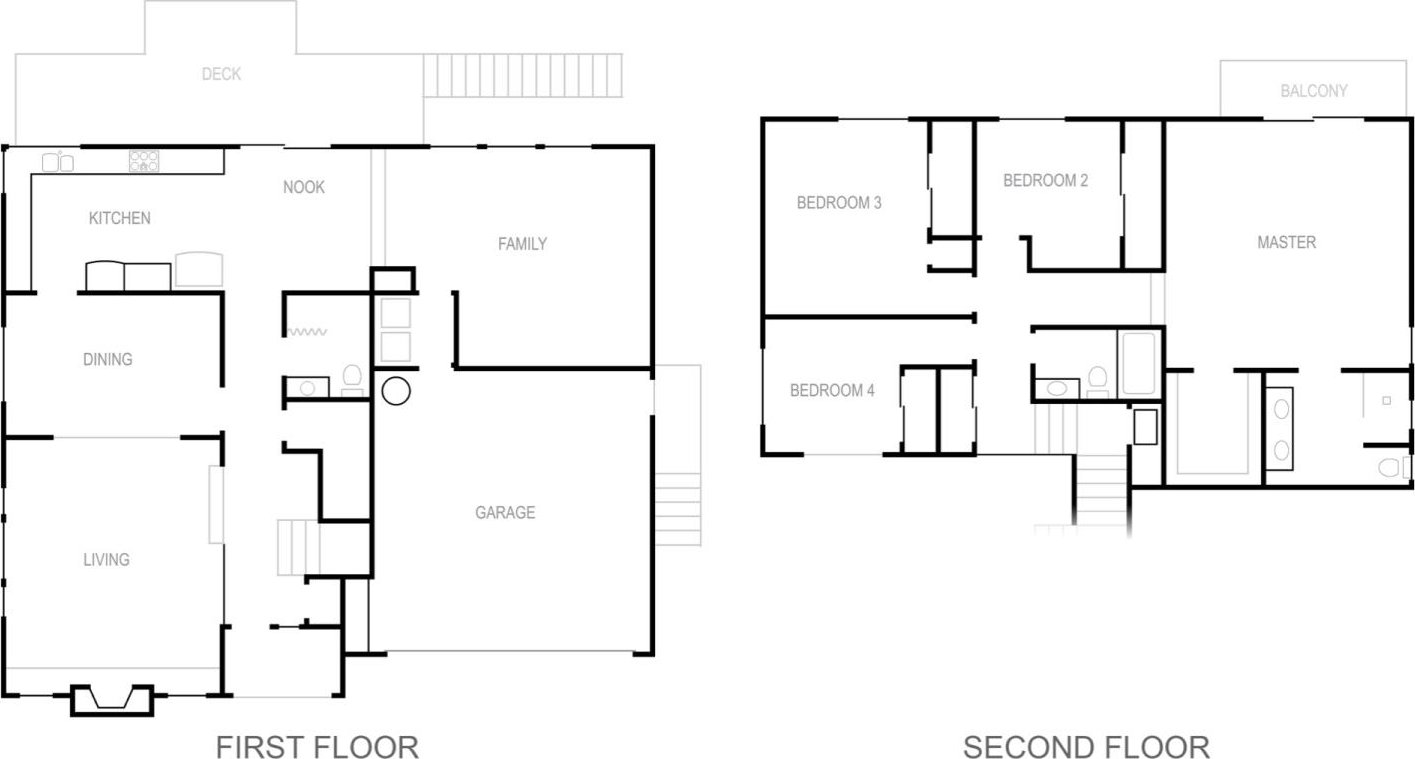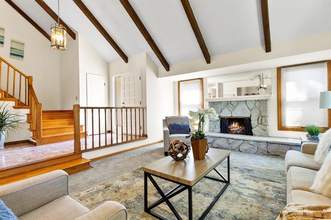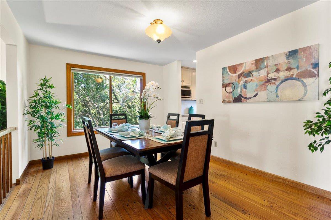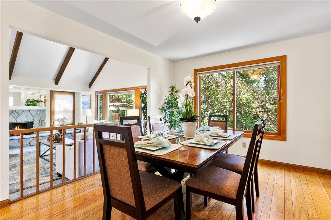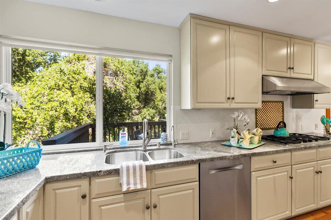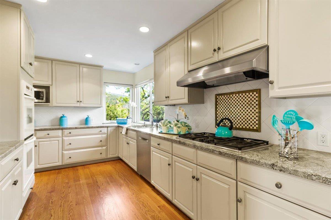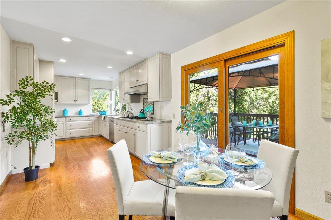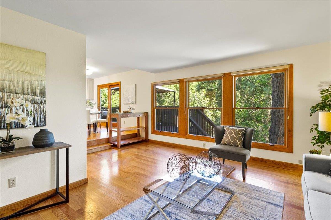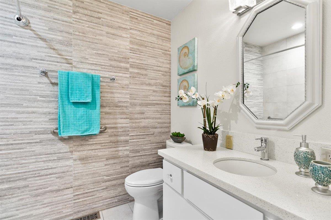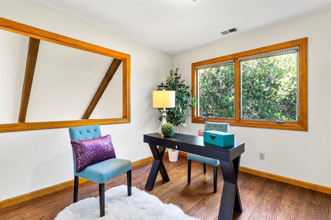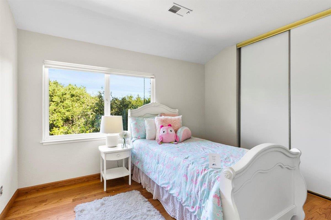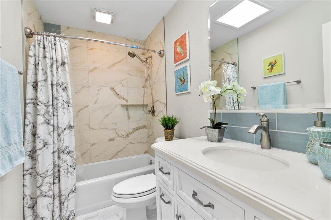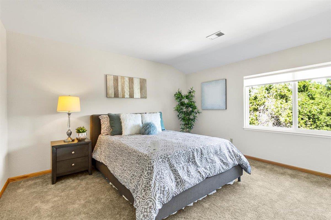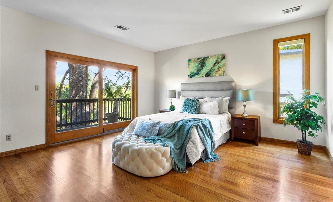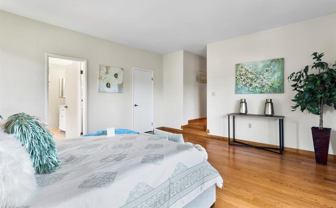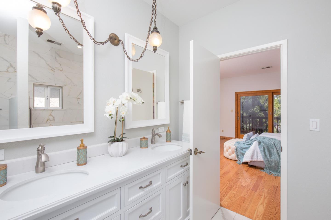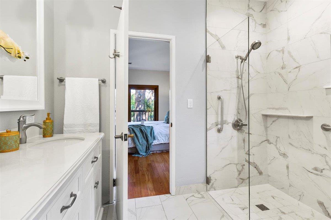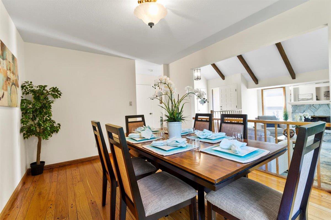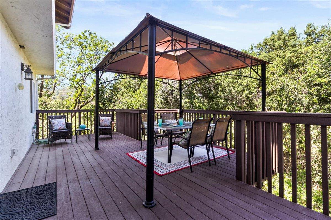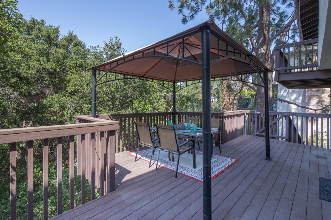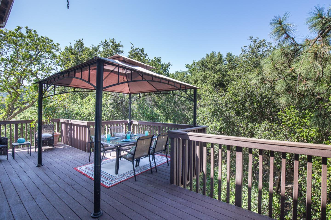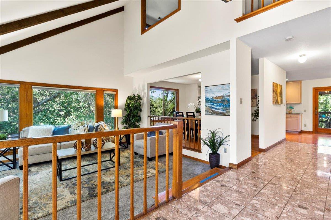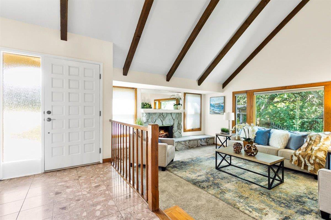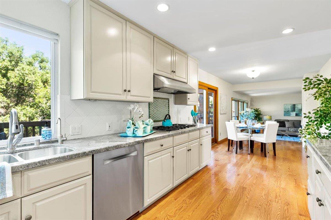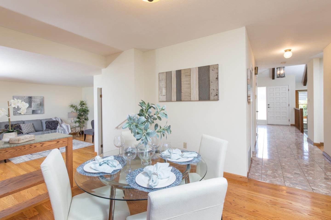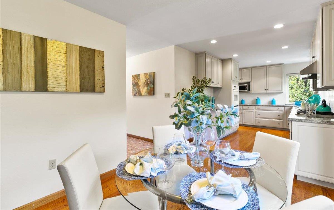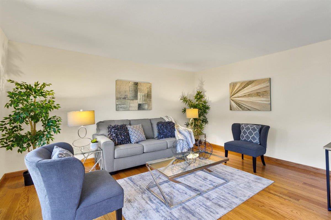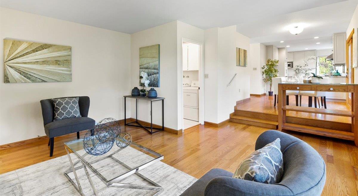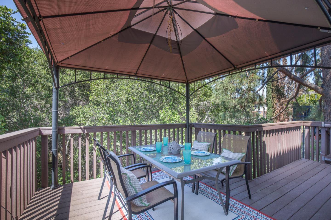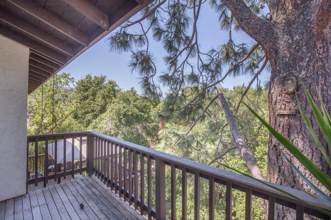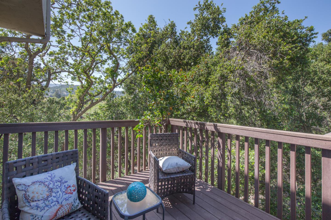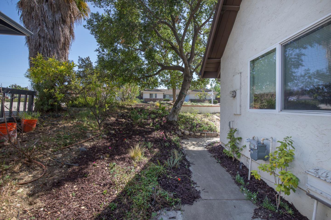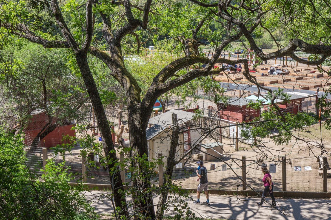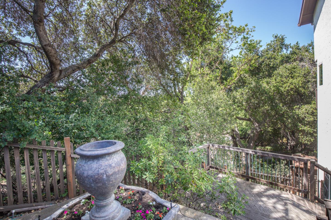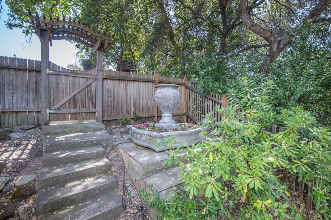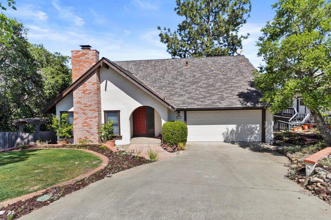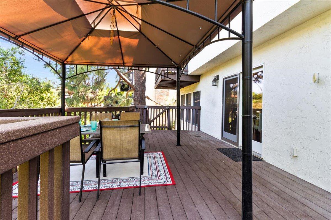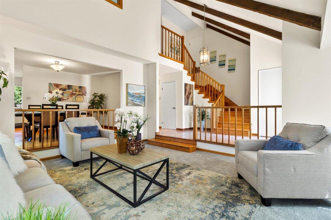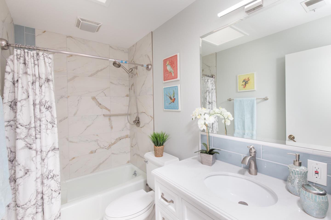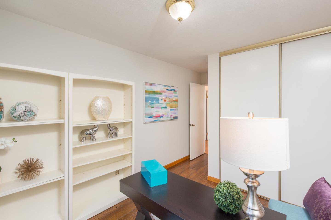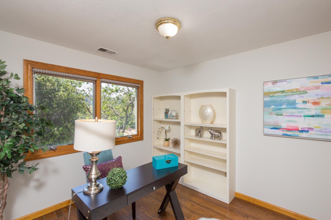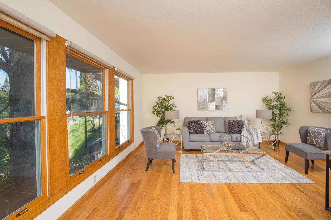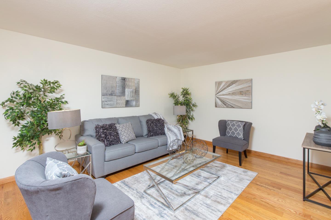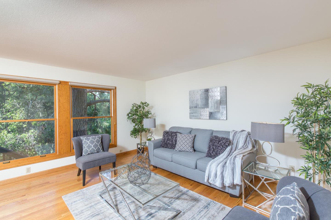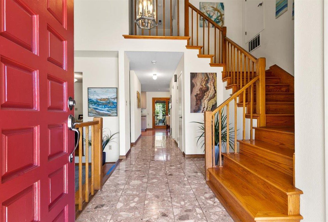22201 Mcclellan RD, Cupertino, CA 95014
- $2,510,000
- 4
- BD
- 3
- BA
- 2,374
- SqFt
- Sold Price
- $2,510,000
- List Price
- $2,600,000
- Closing Date
- Jun 15, 2021
- MLS#
- ML81836810
- Status
- SOLD
- Property Type
- res
- Bedrooms
- 4
- Total Bathrooms
- 3
- Full Bathrooms
- 3
- Sqft. of Residence
- 2,374
- Lot Size
- 9,045
- Listing Area
- Cupertino
- Year Built
- 1975
Property Description
Stunning hillside home positioned above McClellan Ranch Park. Custom built home features beautiful hardwood floors, light and bright kitchen, granite counters, Anderson windows, remodeled baths, step down living room, vaulted ceiling gas fireplace perfect for gatherings large and small, views of the tree tops and park, Trex deck perfect for entertaining, open to McClellan Ranch for endless exploration and adventure. Primary suite offers large walk in closet, stunning new bath with open shower, large balcony. Original owner, newer kitchen with gas cooktop, dual wall ovens, recent remodel of all three baths, indoor laundry, large living room with soaring ceiling, 4 generously sized bedrooms. Close to nearby schools, Lincoln, Kennedy, Monta Vista, DeAnza College, Apple. You will love this one!
Additional Information
- Acres
- 0.21
- Age
- 46
- Amenities
- Open Beam Ceiling, Skylight, Walk-in Closet
- Bathroom Features
- Double Sinks, Full on Ground Floor, Primary - Stall Shower(s), Shower over Tub - 1, Skylight , Solid Surface, Stall Shower, Tile, Tub , Updated Bath
- Bedroom Description
- Loft Bedroom, Primary Suite / Retreat, Walk-in Closet
- Cooling System
- None
- Energy Features
- Ceiling Insulation, Double Pane Windows, Low Flow Shower, Low Flow Toilet, Thermostat Controller, Walls Insulated
- Family Room
- Kitchen / Family Room Combo, Separate Family Room
- Fence
- Partial Fencing
- Fireplace Description
- Gas Log
- Floor Covering
- Carpet, Hardwood, Tile, Other
- Foundation
- Concrete Perimeter, Crawl Space, Pillars / Posts / Piers, Raised, Wood Frame, None
- Garage Parking
- Attached Garage, Gate / Door Opener, Off-Street Parking
- Heating System
- Central Forced Air - Gas, Forced Air, Heating - 2+ Zones
- Laundry Facilities
- Dryer, Electricity Hookup (110V), Gas Hookup, In Utility Room, Inside, Tub / Sink, Washer / Dryer
- Living Area
- 2,374
- Lot Description
- Grade - Hillside, Grade - Sloped Down, Grade - Steep, Views
- Lot Size
- 9,045
- Neighborhood
- Cupertino
- Other Rooms
- Basement - Unfinished, Formal Entry, Laundry Room, Loft, Other
- Other Utilities
- Individual Electric Meters, Individual Gas Meters, Natural Gas, Public Utilities
- Roof
- Composition
- Sewer
- Sewer - Public, Sewer Connected
- Style
- Custom, Luxury
- Unincorporated Yn
- Yes
- View
- Canyon View, Forest / Woods, Greenbelt, Park, Valley View
- Zoning
- R1
Mortgage Calculator
Listing courtesy of Bill Reding from Sereno. 408-891-8218
Selling Office: APR. Based on information from MLSListings MLS as of All data, including all measurements and calculations of area, is obtained from various sources and has not been, and will not be, verified by broker or MLS. All information should be independently reviewed and verified for accuracy. Properties may or may not be listed by the office/agent presenting the information.
Based on information from MLSListings MLS as of All data, including all measurements and calculations of area, is obtained from various sources and has not been, and will not be, verified by broker or MLS. All information should be independently reviewed and verified for accuracy. Properties may or may not be listed by the office/agent presenting the information.
Copyright 2024 MLSListings Inc. All rights reserved
