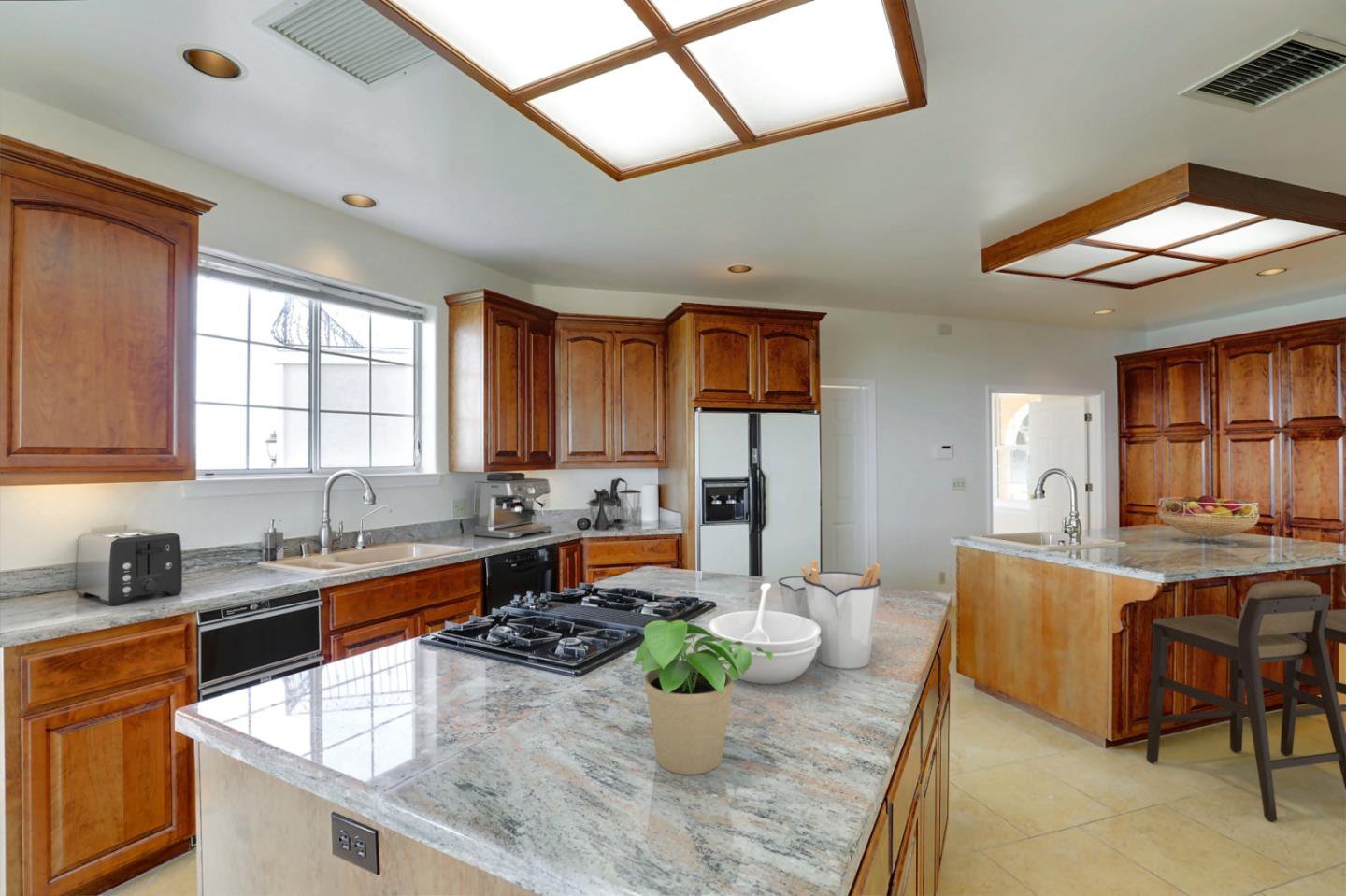15565 Swiss Creek LN, Cupertino, CA 95014
- $2,822,000
- 6
- BD
- 5
- BA
- 6,246
- SqFt
- Sold Price
- $2,822,000
- List Price
- $2,888,000
- Closing Date
- Jun 02, 2021
- MLS#
- ML81836316
- Status
- SOLD
- Property Type
- res
- Bedrooms
- 6
- Total Bathrooms
- 5
- Full Bathrooms
- 4
- Partial Bathrooms
- 1
- Sqft. of Residence
- 6,246
- Lot Size
- 433,369
- Listing Area
- Cupertino
- Year Built
- 1988
Property Description
Spectacular panoramic views of Silicon Valley, Bay and city lights.**This is beautifully designed 3 level Mediterranean home sits on 10 private acres.**The home was recently completely painted inside and all new carpet laid so this home is move-in ready**It has spacious floorplan with master suites and balconies on all 3 floors.**Plenty of natural lighting in all rooms and sizeable double plane windows. **The step down living room features high ceilings, fireplace and stunning views. **The dining room is spacious, bright and is next to the gourmet kitchen with large island and granite countertops. **The master suite is on the top floor with a balcony & fireplace with fabulous view of the Cupertino Valley. **There is room for a home office, exercise room, wine cellar, man cave and space to entertain guests inside and outside. This home is dully equipped for a nice and private lifestyle. You should drive to the property before you ask for a showing.
Additional Information
- Acres
- 9.95
- Age
- 33
- Cooling System
- Ceiling Fan, Central AC, Multi-Zone
- Energy Features
- Low Flow Shower, Low Flow Toilet, Thermostat Controller
- Family Room
- Separate Family Room
- Fireplace Description
- Family Room, Gas Burning, Gas Starter, Living Room, Primary Bedroom
- Floor Covering
- Carpet, Hardwood, Stone, Tile
- Foundation
- Concrete Perimeter, Crawl Space, Pillars / Posts / Piers
- Garage Parking
- Attached Garage, Guest / Visitor Parking
- Heating System
- Central Forced Air, Central Forced Air - Gas, Propane
- Laundry Facilities
- Electricity Hookup (220V), Inside, Upper Floor, Washer / Dryer
- Living Area
- 6,246
- Lot Description
- Grade - Hillside, Private / Secluded, Views
- Lot Size
- 433,369
- Neighborhood
- Cupertino
- Other Rooms
- Attic, Bonus / Hobby Room, Formal Entry, Laundry Room, Wine Cellar / Storage, Workshop
- Other Utilities
- Generator, Master Meter, Propane On Site, Public Utilities
- Roof
- Clay, Tile
- Sewer
- Existing Septic
- Style
- Luxury, Mediterranean
- Unincorporated Yn
- Yes
- View
- Bay View, View of City Lights, Forest / Woods, Hills, Lake View, View of Mountains, Ridge, Valley View
- Zoning
- HS-D1
Mortgage Calculator
Listing courtesy of Dennis Lunder from Dennis A. Lunder, Broker. 408-892-4207
Selling Office: GNVR. Based on information from MLSListings MLS as of All data, including all measurements and calculations of area, is obtained from various sources and has not been, and will not be, verified by broker or MLS. All information should be independently reviewed and verified for accuracy. Properties may or may not be listed by the office/agent presenting the information.
Based on information from MLSListings MLS as of All data, including all measurements and calculations of area, is obtained from various sources and has not been, and will not be, verified by broker or MLS. All information should be independently reviewed and verified for accuracy. Properties may or may not be listed by the office/agent presenting the information.
Copyright 2024 MLSListings Inc. All rights reserved




















