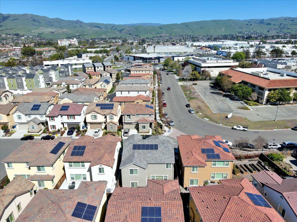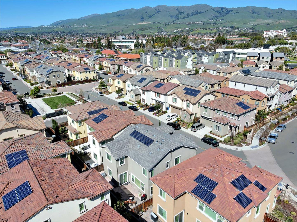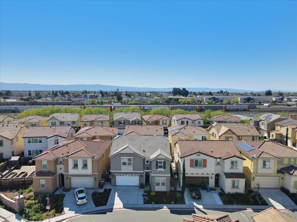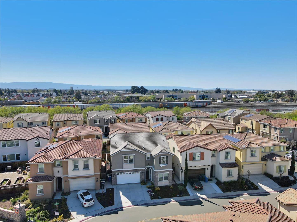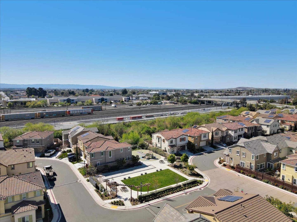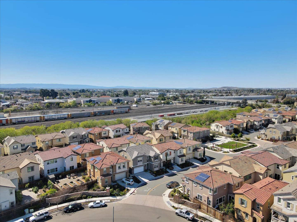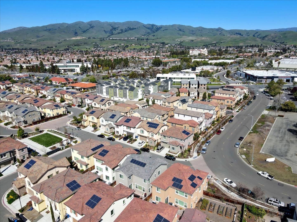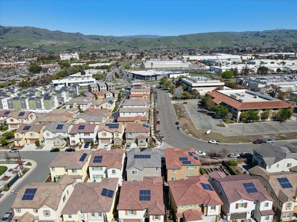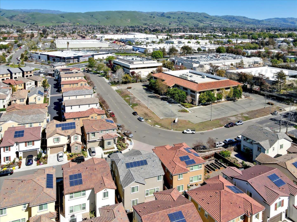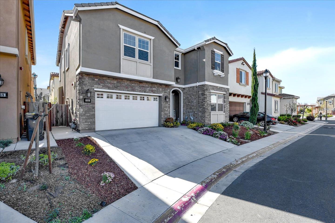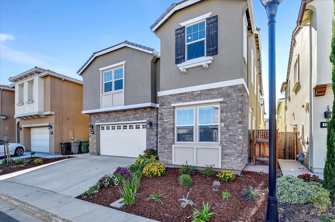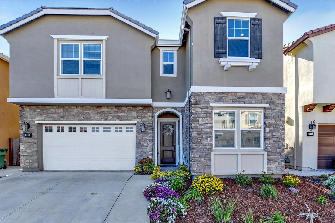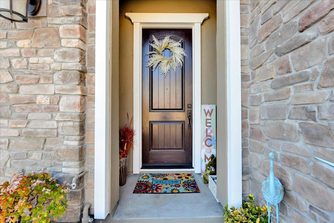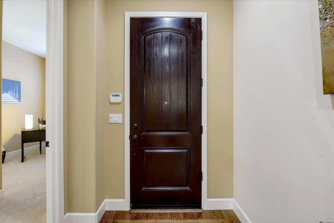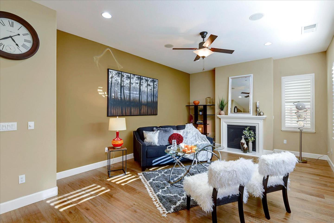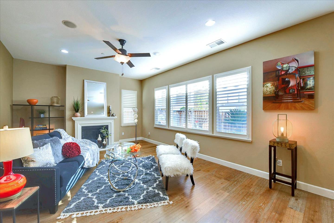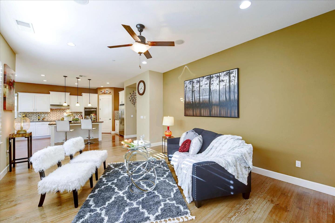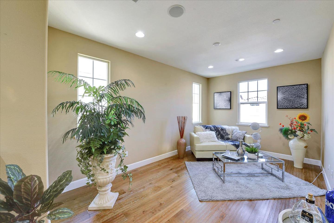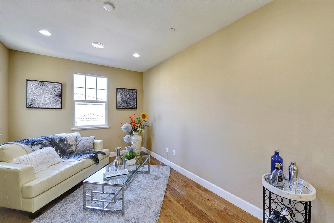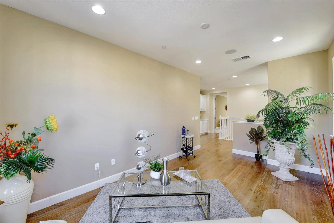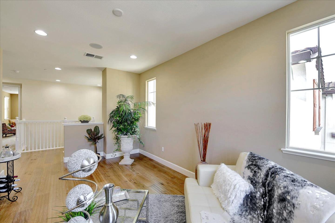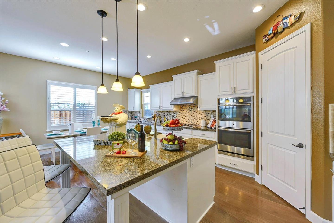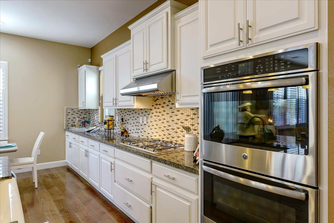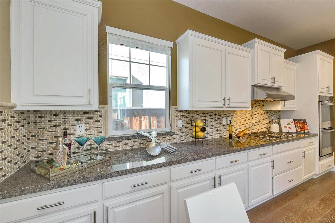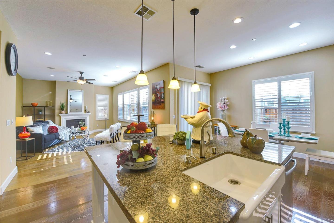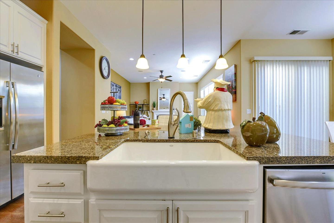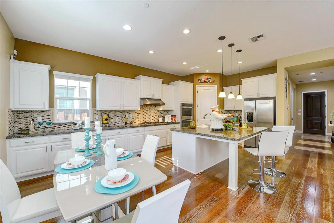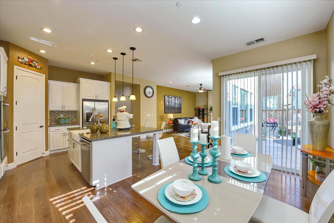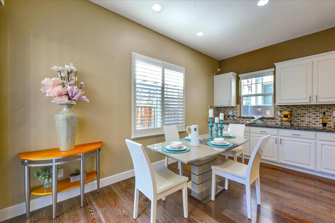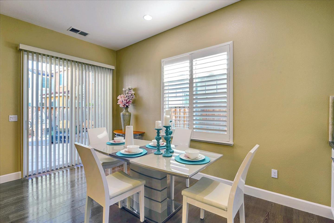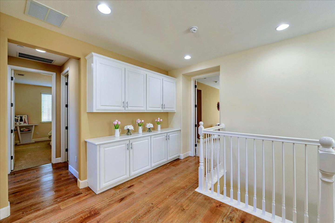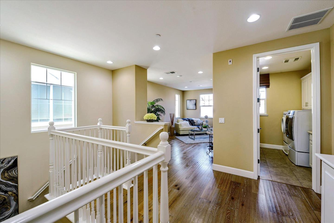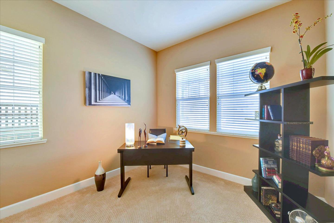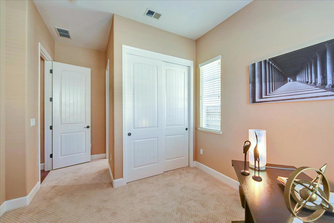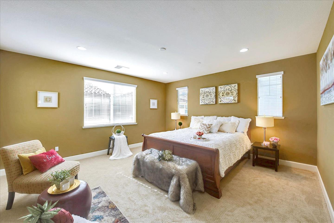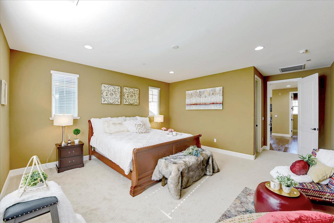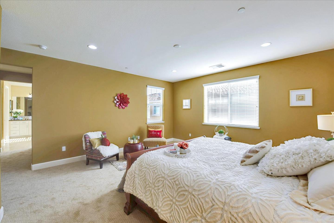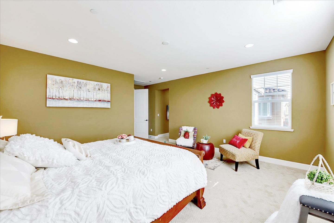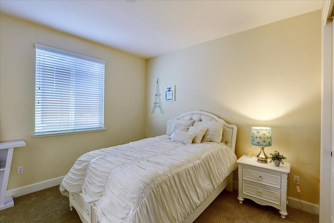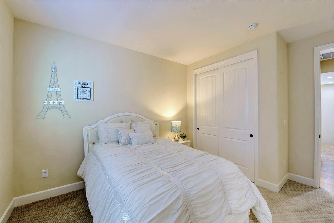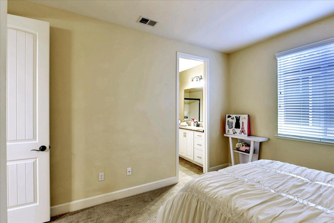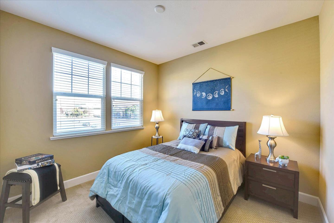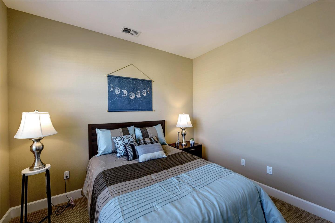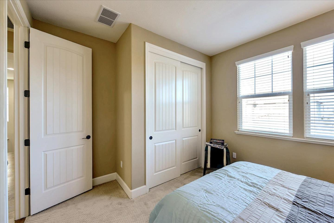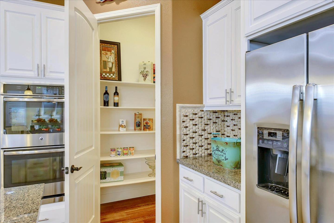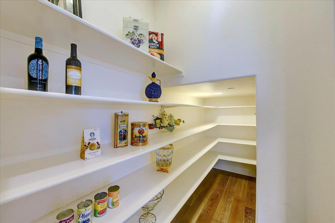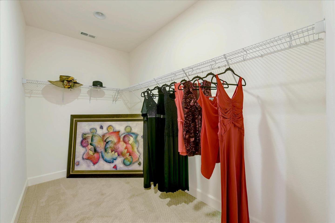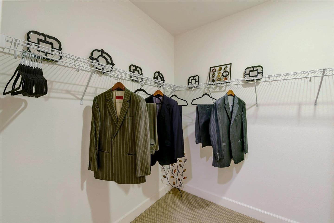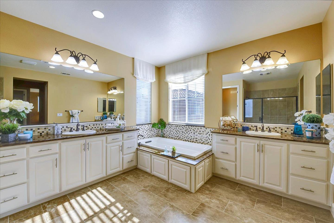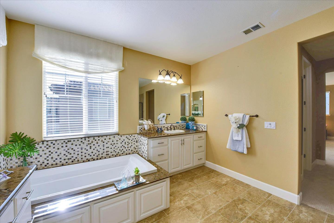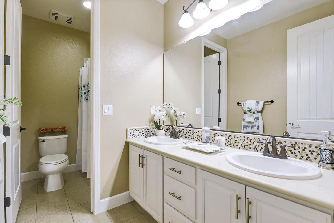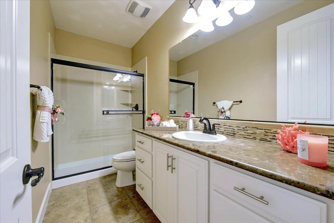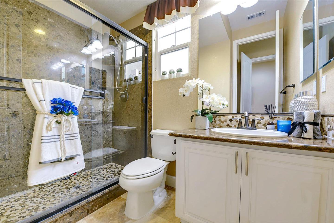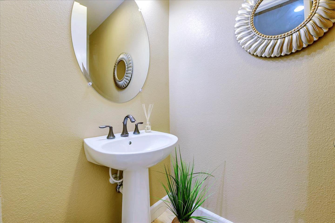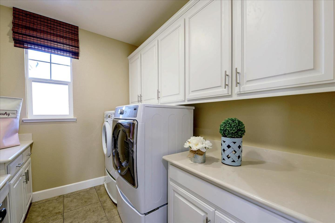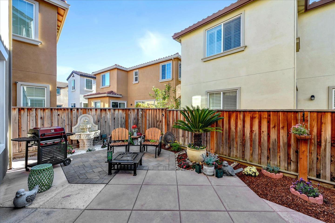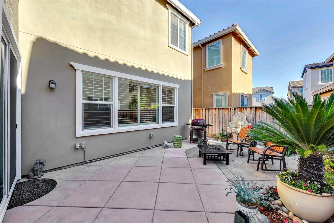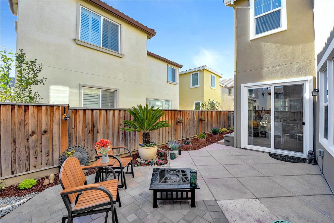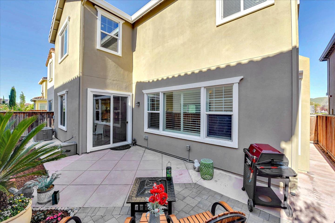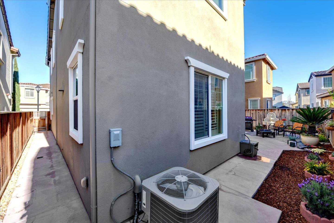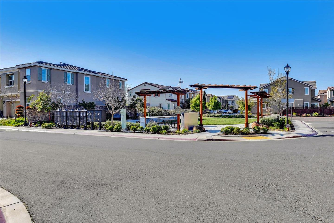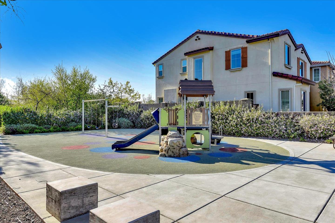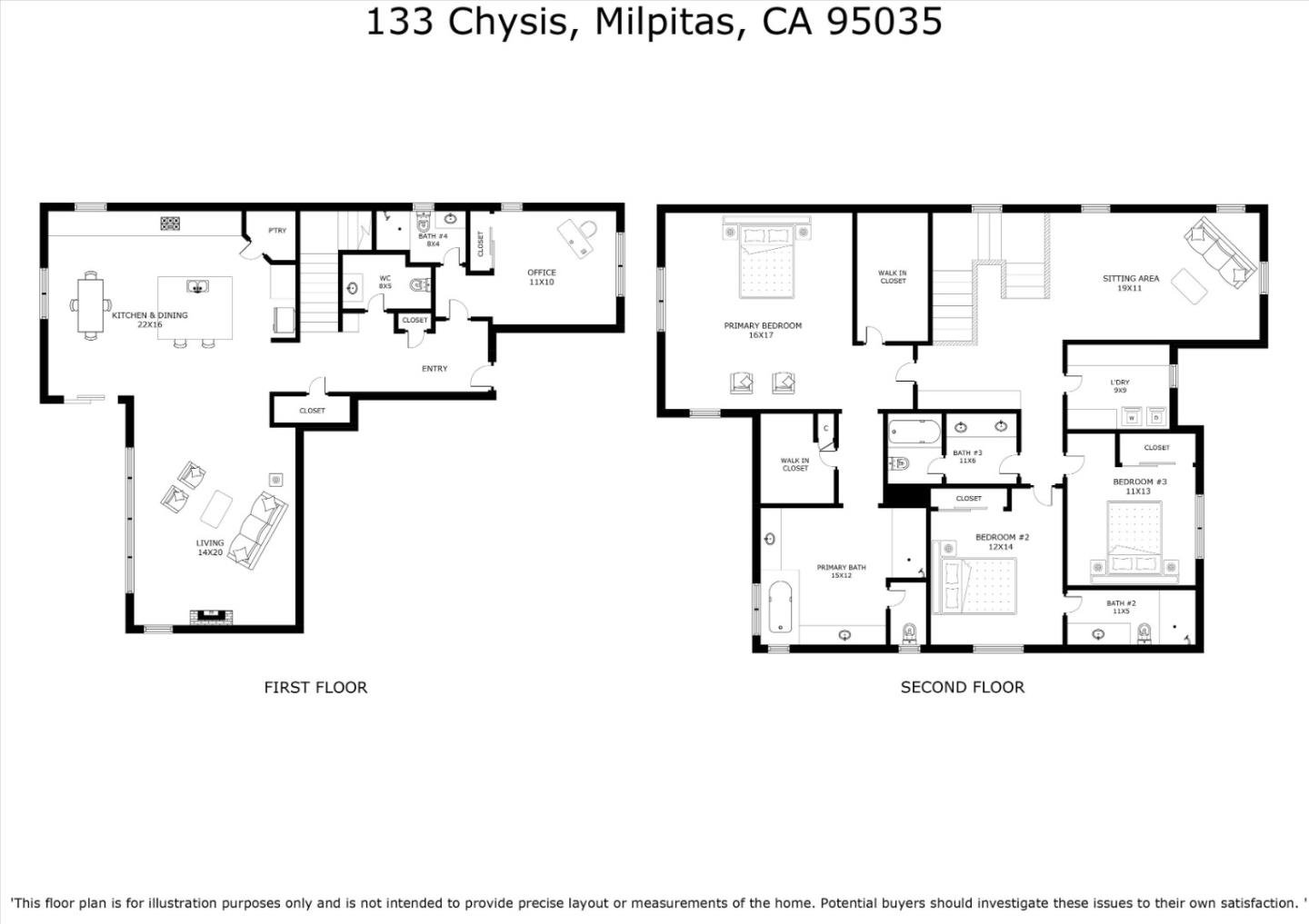133 Chysis RD, Milpitas, CA 95035
- $1,827,000
- 4
- BD
- 5
- BA
- 2,717
- SqFt
- Sold Price
- $1,827,000
- List Price
- $1,789,000
- Closing Date
- May 07, 2021
- MLS#
- ML81836284
- Status
- SOLD
- Property Type
- res
- Bedrooms
- 4
- Total Bathrooms
- 5
- Full Bathrooms
- 4
- Partial Bathrooms
- 1
- Sqft. of Residence
- 2,717
- Lot Size
- 3,329
- Listing Area
- Milpitas
- Year Built
- 2014
Property Description
A beautiful luxurious home with top upgrades of model home by reputable builder DR Horton in 2014. Features 2,717 sqft mix of modern & contemporary open-concept floor plan with 4 bedrooms, 1 den, and 4.5 bathrooms. 3 bedrooms have en-suite bathrooms. Spacious elegant master suite features an ultra-modern bath with tile and marble, his-and-hers vanities and walk-in closets, hot tub, and separate stall shower. New quality carpet recently installed for bedrooms. Spacious living room with cozy fireplace overlooks the gourmet kitchen which offers a large beautiful chefs center island with granite countertop and premium stainless steel appliances and fixtures. Walk-in pantry. White shaker cabinets offer plenty of storage. Laundry room equipped with HE washer/dryer. Entire home is energy efficient with a full solar panel system, tankless water heater, central AC. Both front and backyard are well maintained with decorative paved concrete. Located in the highly-rated Milpitas school district
Additional Information
- Acres
- 0.08
- Age
- 7
- Amenities
- High Ceiling, Walk-in Closet
- Association Fee
- $148
- Association Fee Includes
- Maintenance - Common Area, Maintenance - Road, Management Fee, Reserves, Other
- Bathroom Features
- Double Sinks, Full on Ground Floor, Half on Ground Floor, Primary - Oversized Tub, Primary - Stall Shower(s), Showers over Tubs - 2+, Tile, Tub in Primary Bedroom
- Bedroom Description
- Ground Floor Bedroom, Primary Bedroom on Ground Floor, Walk-in Closet
- Cooling System
- Ceiling Fan, Central AC
- Energy Features
- Attic Fan, Ceiling Insulation, Double Pane Windows, Energy Star Appliances, Energy Star HVAC, Energy Star Lighting, Smart Home System, Solar Power On Grid, Tankless Water Heater, Thermostat Controller, Walls Insulated
- Family Room
- Kitchen / Family Room Combo
- Fence
- Fenced
- Fireplace Description
- Family Room, Gas Starter
- Floor Covering
- Carpet, Wood
- Foundation
- Concrete Perimeter and Slab
- Garage Parking
- Attached Garage
- Heating System
- Central Forced Air - Gas
- Laundry Facilities
- Electricity Hookup (220V), In Utility Room, Inside, Upper Floor, Washer / Dryer
- Living Area
- 2,717
- Lot Description
- Regular
- Lot Size
- 3,329
- Neighborhood
- Milpitas
- Other Rooms
- Loft
- Other Utilities
- Public Utilities, Solar Panels - Owned
- Roof
- Tile
- Sewer
- Sewer - Public, Sewer Connected
- Style
- Contemporary
- Unincorporated Yn
- Yes
- View
- Neighborhood
- Zoning
- R3
Mortgage Calculator
Listing courtesy of Ken Lam from Ken Lam, Broker. 408-666-2825
Selling Office: KLAM. Based on information from MLSListings MLS as of All data, including all measurements and calculations of area, is obtained from various sources and has not been, and will not be, verified by broker or MLS. All information should be independently reviewed and verified for accuracy. Properties may or may not be listed by the office/agent presenting the information.
Based on information from MLSListings MLS as of All data, including all measurements and calculations of area, is obtained from various sources and has not been, and will not be, verified by broker or MLS. All information should be independently reviewed and verified for accuracy. Properties may or may not be listed by the office/agent presenting the information.
Copyright 2024 MLSListings Inc. All rights reserved


