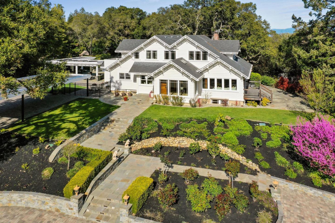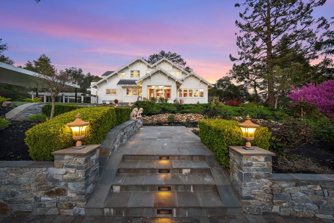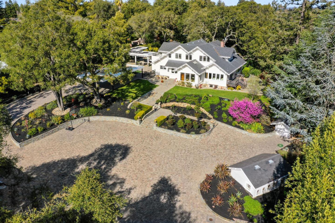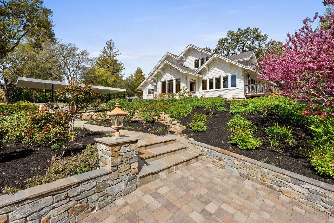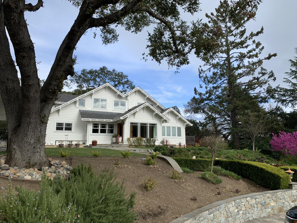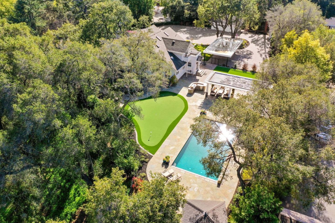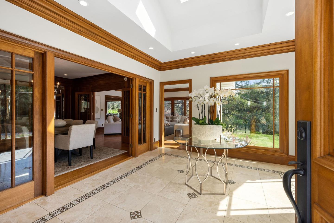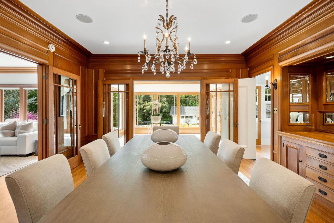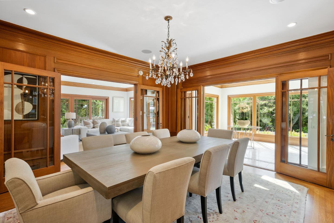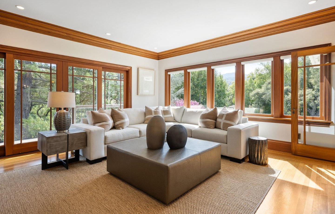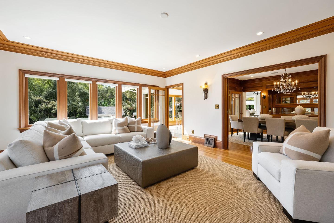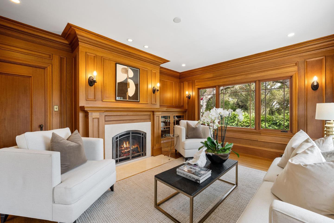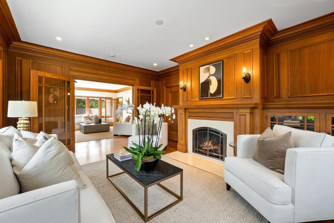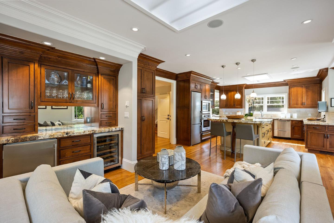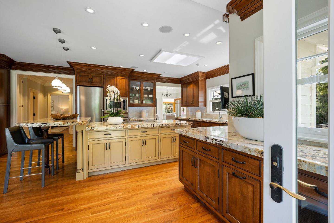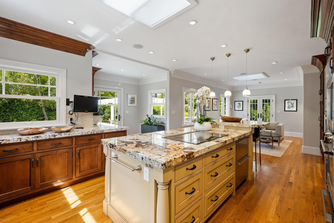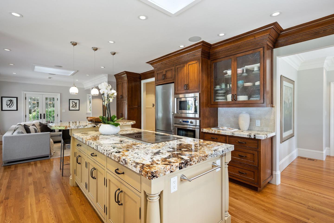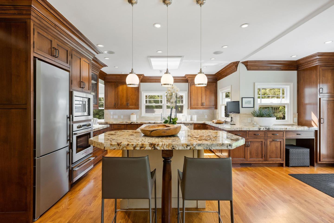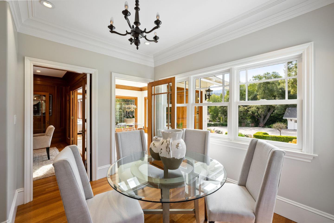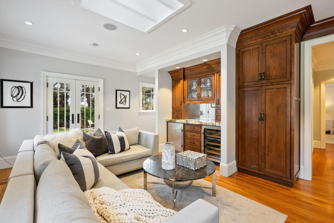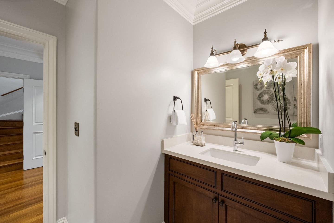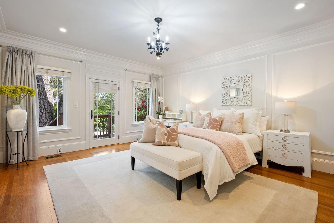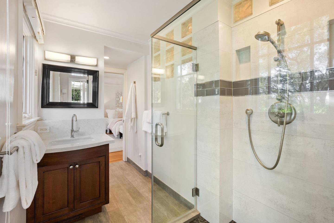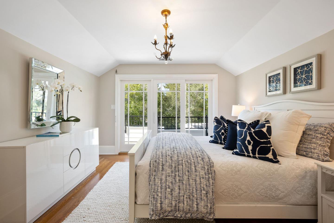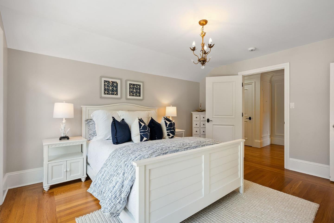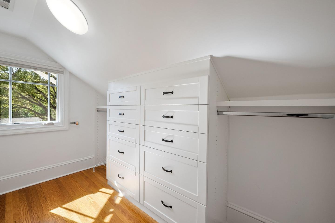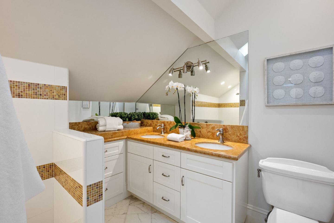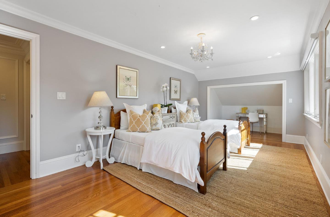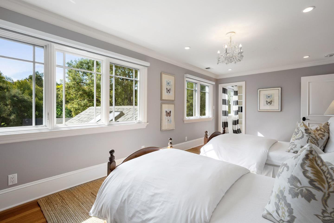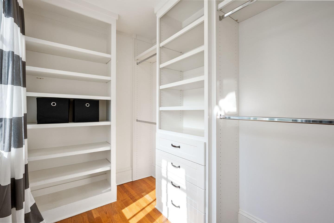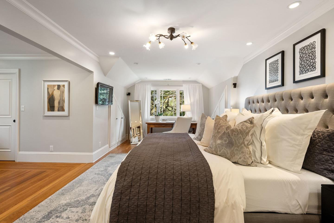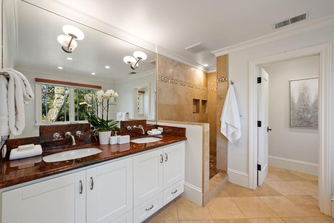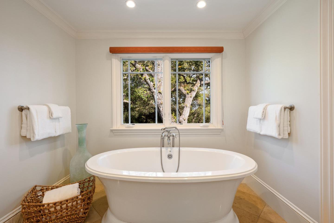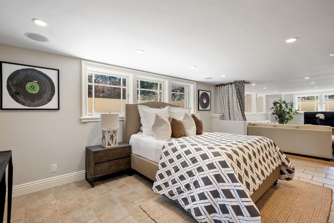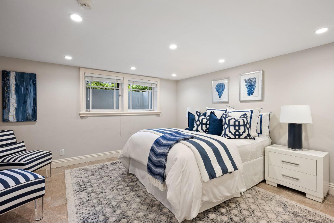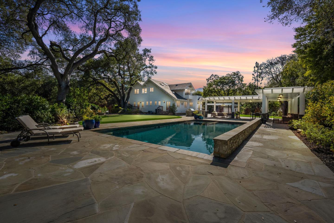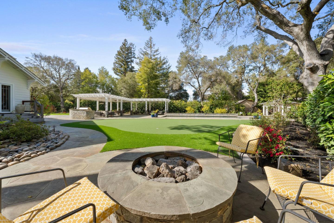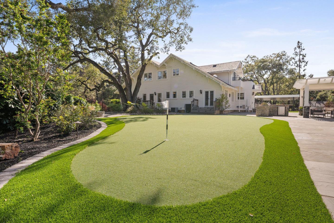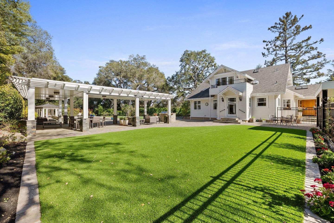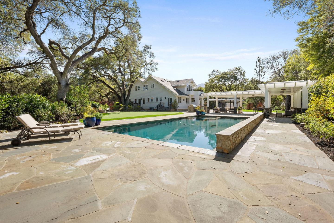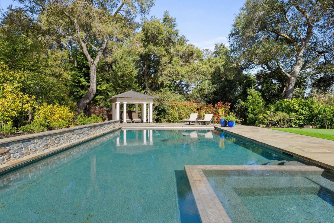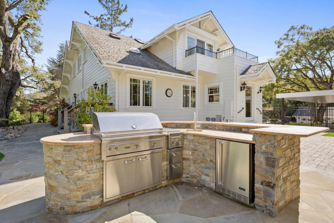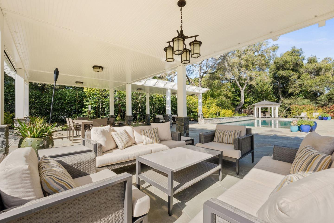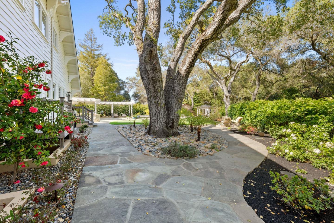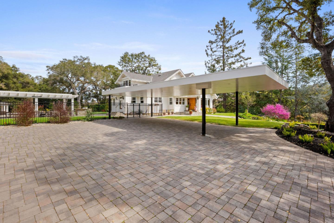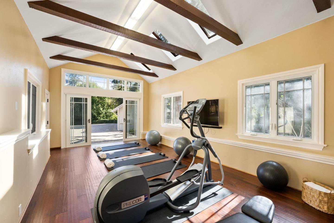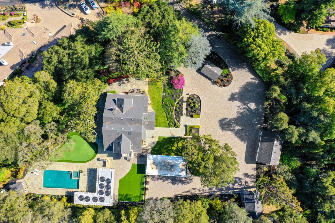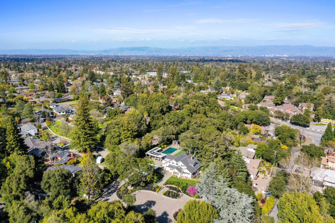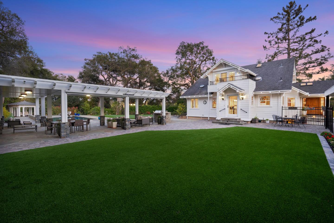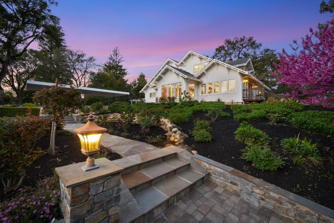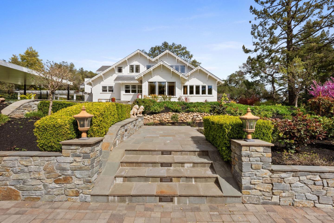20601 BROOKWOOD LN, Saratoga, CA 95070
- $6,200,000
- 5
- BD
- 5
- BA
- 5,275
- SqFt
- Sold Price
- $6,200,000
- List Price
- $6,488,000
- Closing Date
- May 21, 2021
- MLS#
- ML81836062
- Status
- SOLD
- Property Type
- res
- Bedrooms
- 5
- Total Bathrooms
- 5
- Full Bathrooms
- 4
- Partial Bathrooms
- 1
- Sqft. of Residence
- 5,275
- Lot Size
- 59,613
- Listing Area
- Saratoga
- Year Built
- 1919
Property Description
Fabulous vintage craftsman estate. Originally built in 1919, this home/property exudes beauty, charm and prominence. The main house is 5,275+/- SF is size and is sited on 1.46+/- acres. Soaring ceilings, amazing detail and designer touches throughout. This stunning estate has a perfect blend of its original origins and the freshness of todays edgy trends. Spacious gourmet kitchen with large island, custom cabinets and gorgeous stone countertops. Five generous bedrooms and four and 1/2 baths. Lavish formal dining room with dramatic wood detail from its original design. Nestled a walking block from "the Village"/downtown Saratoga, the location is extraordinary. As you drive through the gates you feel as though you are in your own private oasis yet you are only minutes from award winning schools, award winning restaurants, entertainment venues and much more... The grounds are breathtaking with an outdoor kitchen, large outdoor entertaining, stunning pool, incredible views...the best!!!
Additional Information
- Acres
- 1.37
- Age
- 102
- Amenities
- High Ceiling, Security Gate, Skylight, Vaulted Ceiling, Walk-in Closet
- Bathroom Features
- Double Sinks, Full on Ground Floor, Granite, Primary - Stall Shower(s), Shower and Tub, Skylight , Stall Shower - 2+, Stone, Tile, Tub in Primary Bedroom
- Bedroom Description
- Ground Floor Bedroom, Primary Suite / Retreate - 2+, More than One Primary Bedroom, Walk-in Closet
- Cooling System
- Central AC
- Energy Features
- Ceiling Insulation, Chemical Free Insulation, Double Pane Windows, Energy Star Appliances, Energy Star HVAC, Energy Star Lighting, Low Flow Shower, Low Flow Toilet, Skylight, Solar Heating - Pool, Thermostat Controller, Walls Insulated
- Family Room
- Kitchen / Family Room Combo
- Fence
- Chain Link, Complete Perimeter, Gate
- Fireplace Description
- Gas Burning, Other
- Floor Covering
- Hardwood, Tile
- Foundation
- Concrete Slab, Crawl Space
- Garage Parking
- Carport, Common Parking Area, Detached Garage, Electric Gate, Guest / Visitor Parking
- Heating System
- Central Forced Air, Gas, Heating - 2+ Zones, Radiant Floors
- Laundry Facilities
- Dryer, In Utility Room, Tub / Sink, Washer / Dryer
- Living Area
- 5,275
- Lot Size
- 59,613
- Neighborhood
- Saratoga
- Other Rooms
- Basement - Finished, Bonus / Hobby Room, Formal Entry, Great Room, Office Area, Storage, Utility Room
- Other Utilities
- Public Utilities
- Pool Description
- Pool - Cover, Pool - Gunite, Pool - In Ground
- Roof
- Composition, Tile
- Sewer
- Sewer - Public
- Style
- Craftsman, Custom
- Unincorporated Yn
- Yes
- Zoning
- R115
Mortgage Calculator
Listing courtesy of David Welton from Compass. 408-234-1826
Selling Office: GGSIR. Based on information from MLSListings MLS as of All data, including all measurements and calculations of area, is obtained from various sources and has not been, and will not be, verified by broker or MLS. All information should be independently reviewed and verified for accuracy. Properties may or may not be listed by the office/agent presenting the information.
Based on information from MLSListings MLS as of All data, including all measurements and calculations of area, is obtained from various sources and has not been, and will not be, verified by broker or MLS. All information should be independently reviewed and verified for accuracy. Properties may or may not be listed by the office/agent presenting the information.
Copyright 2024 MLSListings Inc. All rights reserved
