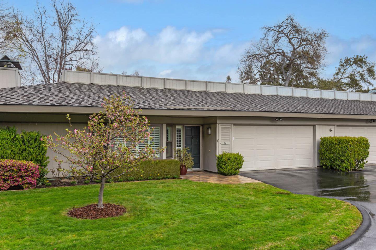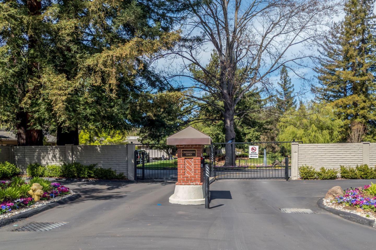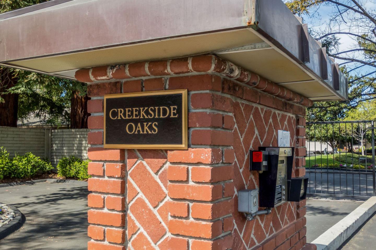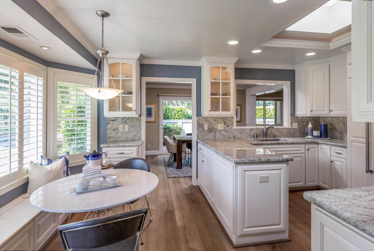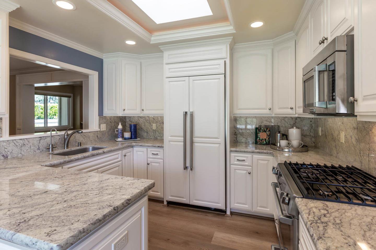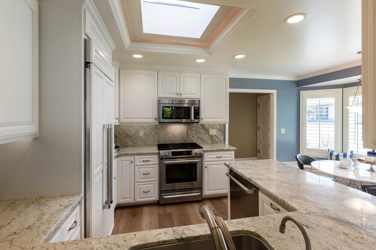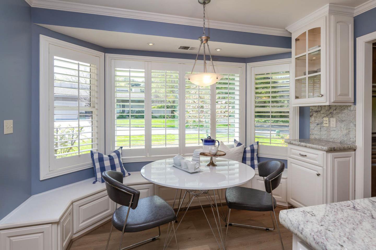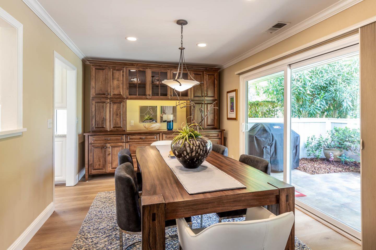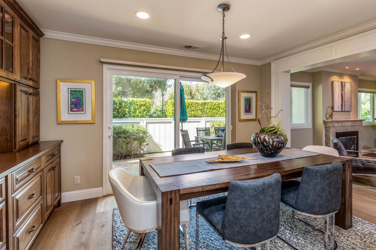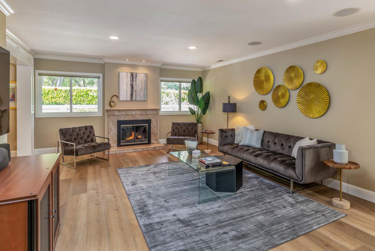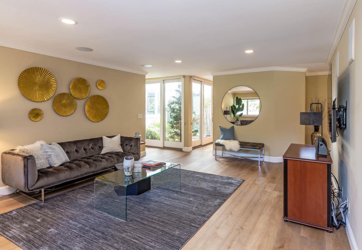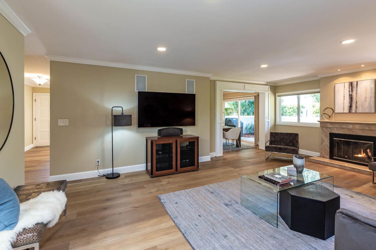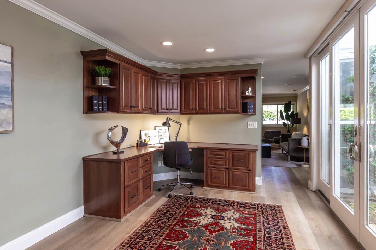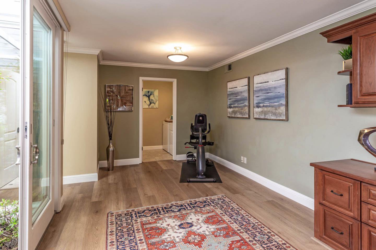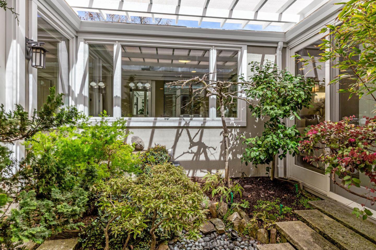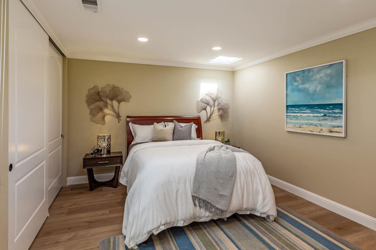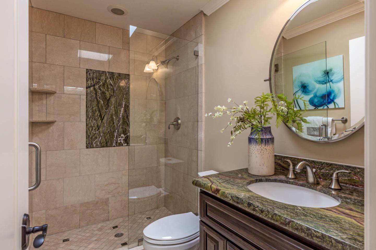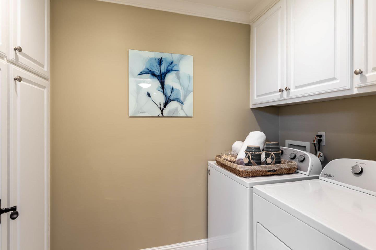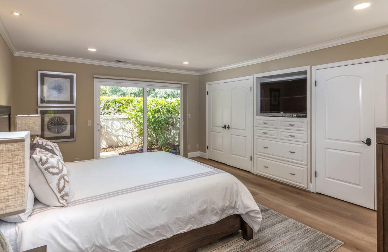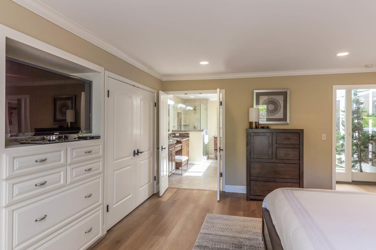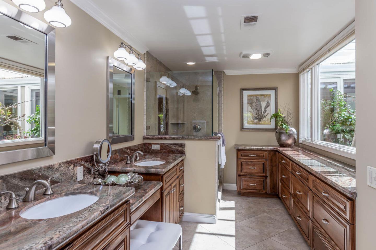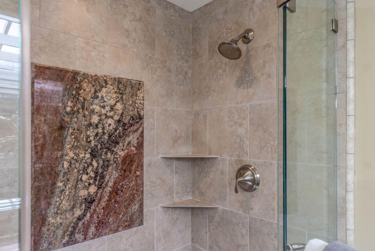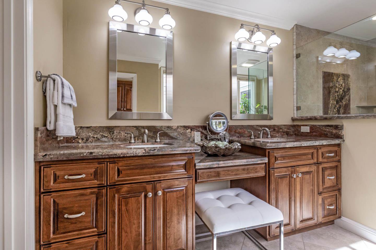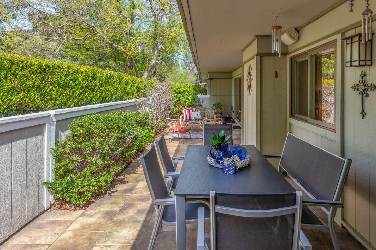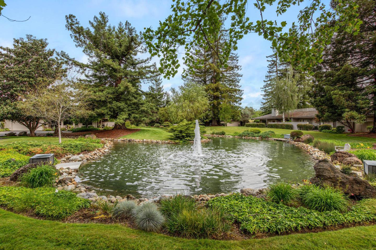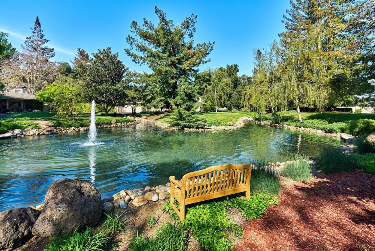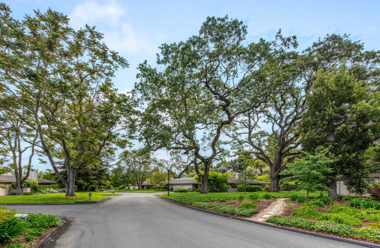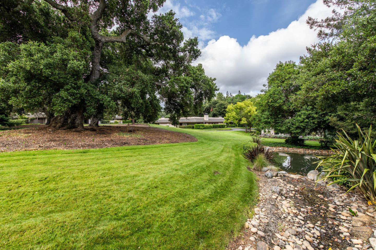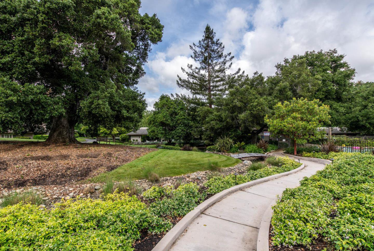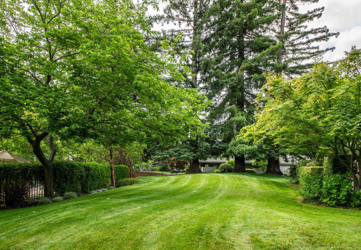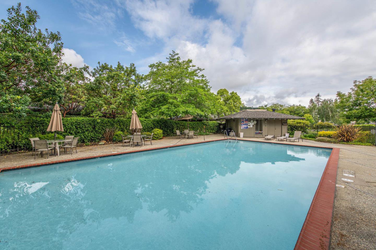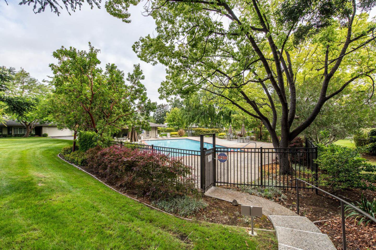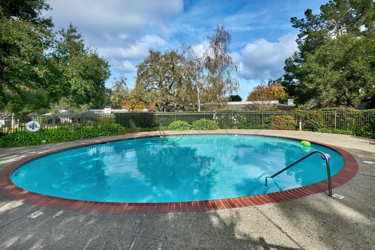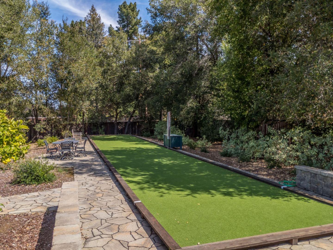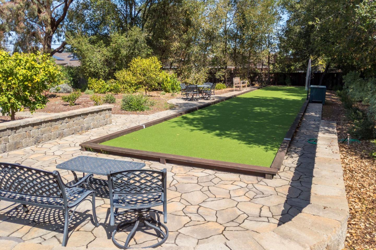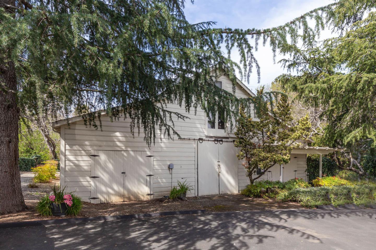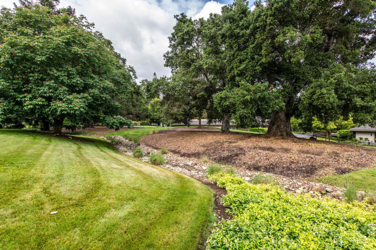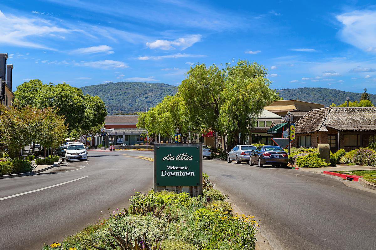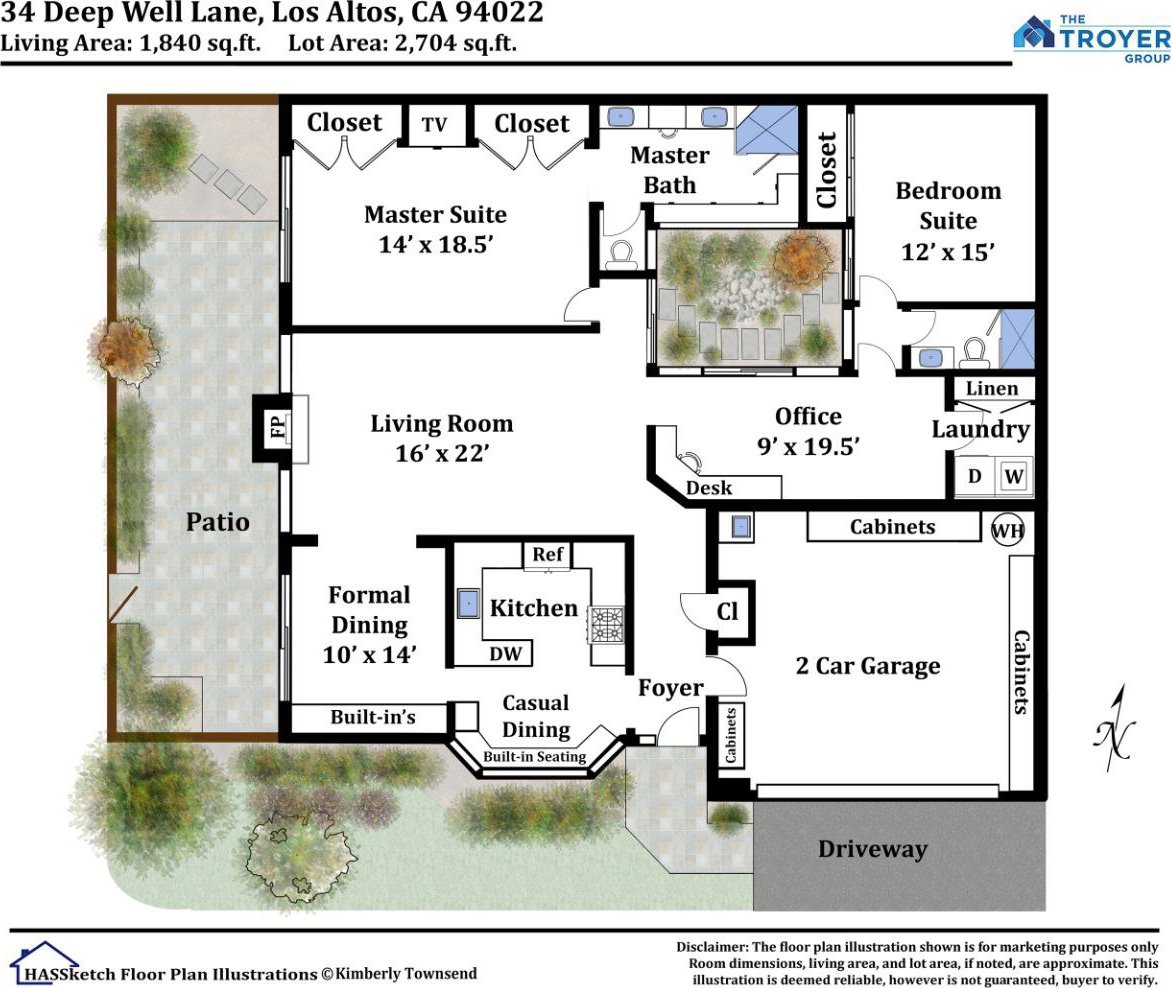34 Deep Well LN, Los Altos, CA 94022
- $2,400,000
- 2
- BD
- 2
- BA
- 1,840
- SqFt
- Sold Price
- $2,400,000
- List Price
- $2,400,000
- Closing Date
- Jul 21, 2021
- MLS#
- ML81835497
- Status
- SOLD
- Property Type
- con
- Bedrooms
- 2
- Total Bathrooms
- 2
- Full Bathrooms
- 2
- Sqft. of Residence
- 1,840
- Lot Size
- 2,704
- Year Built
- 1972
Property Description
Nestled in a prime, quiet location in the coveted Creekside Oaks community steps from downtown, this spacious home is beautifully remodeled, completely level and open, and features luxury finishes and fixtures, incredible natural light, abundant storage, and custom cabinetry. The sky-lit, eat-in kitchen sits at the front of the home with stunning granite countertops and a breakfast nook with custom banquette seating with built-in storage. The dining room is located between the kitchen and living room for optimal entertaining, and features a wall of custom built-ins. Natural light and fresh air is provided to most rooms by the central atrium featuring lush foliage and a tranquil water feature. Each bedroom has customized closets and doors to the outside, while both bathrooms boast striking stone accents. Spanning the length of the home, a patio provides a completely private outdoor space to enjoy. All of the benefits of the hills, with the Village and commute routes mere moments away.
Additional Information
- Acres
- 0.06
- Age
- 49
- Amenities
- Wet Bar
- Association Fee
- $980
- Association Fee Includes
- Common Area Electricity, Common Area Gas, Exterior Painting, Fencing, Insurance - Common Area, Insurance - Liability, Landscaping / Gardening, Maintenance - Common Area, Maintenance - Road, Management Fee, Pool, Spa, or Tennis, Reserves, Roof, Sewer, Water
- Bathroom Features
- Double Sinks, Shower and Tub, Stall Shower
- Bedroom Description
- Primary Suite / Retreat
- Building Name
- Creekside Oaks
- Cooling System
- Central AC
- Family Room
- No Family Room
- Fireplace Description
- Living Room
- Floor Covering
- Tile, Wood
- Foundation
- Concrete Slab
- Garage Parking
- Attached Garage, Gate / Door Opener, Guest / Visitor Parking
- Heating System
- Central Forced Air - Gas
- Laundry Facilities
- Inside, Washer / Dryer
- Living Area
- 1,840
- Lot Size
- 2,704
- Neighborhood
- North Los Altos
- Other Rooms
- Atrium, Den / Study / Office, Formal Entry, Laundry Room
- Other Utilities
- Public Utilities
- Pool Description
- Community Facility, Pool - In Ground
- Roof
- Composition
- Sewer
- Sewer - Public
- Unincorporated Yn
- Yes
- Year Built
- 1972
- Zoning
- R110
Mortgage Calculator
Listing courtesy of David Troyer from Intero Real Estate Services. 650-440-5076
Selling Office: APR. Based on information from MLSListings MLS as of All data, including all measurements and calculations of area, is obtained from various sources and has not been, and will not be, verified by broker or MLS. All information should be independently reviewed and verified for accuracy. Properties may or may not be listed by the office/agent presenting the information.
Based on information from MLSListings MLS as of All data, including all measurements and calculations of area, is obtained from various sources and has not been, and will not be, verified by broker or MLS. All information should be independently reviewed and verified for accuracy. Properties may or may not be listed by the office/agent presenting the information.
Copyright 2024 MLSListings Inc. All rights reserved
