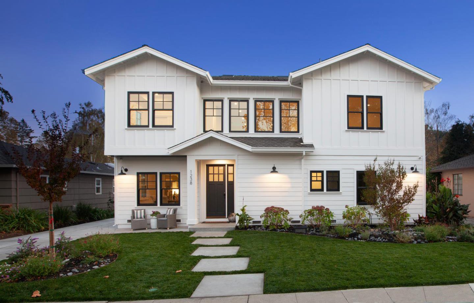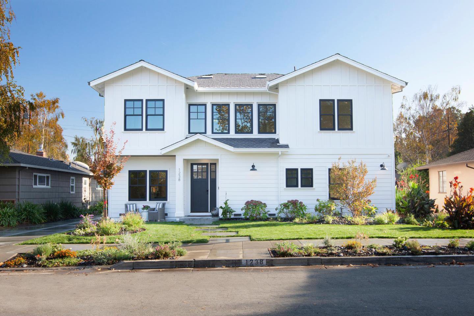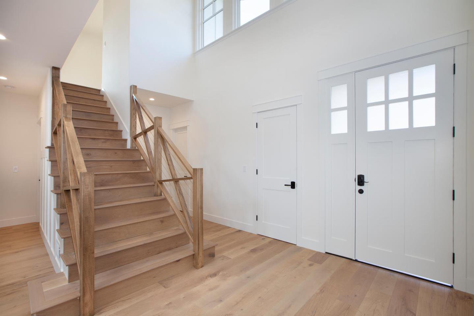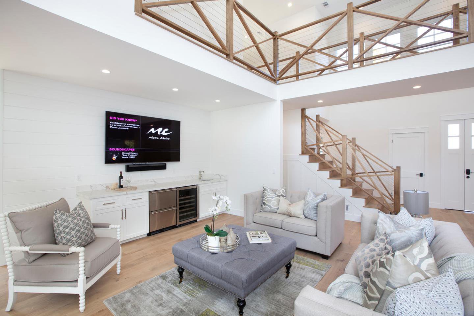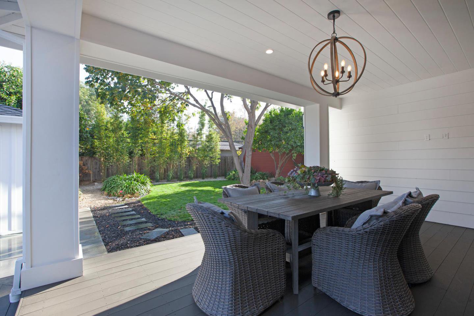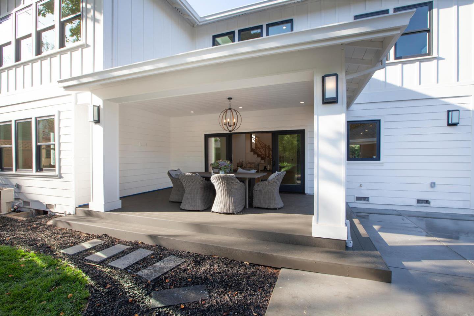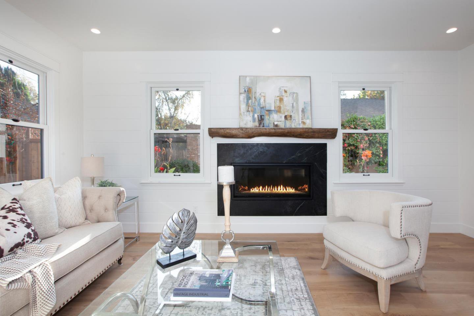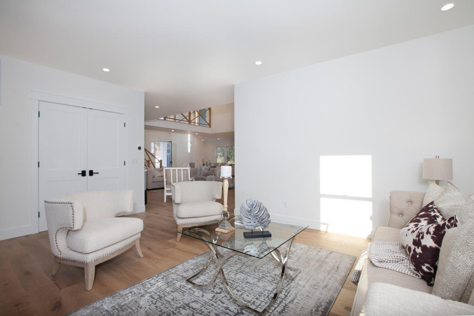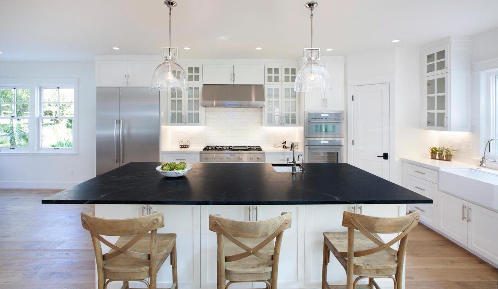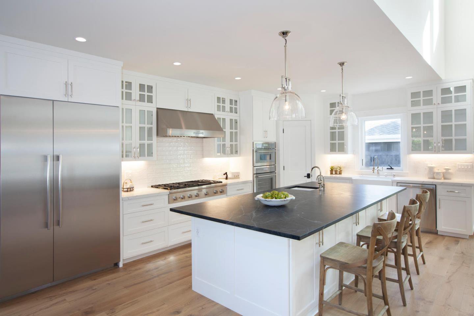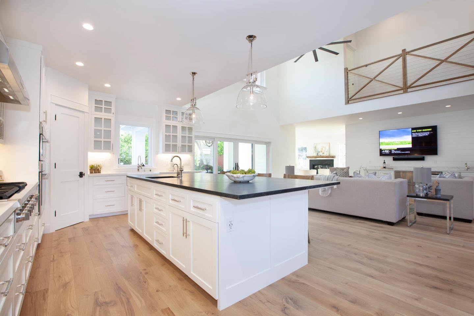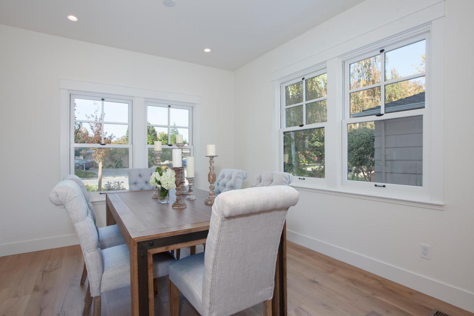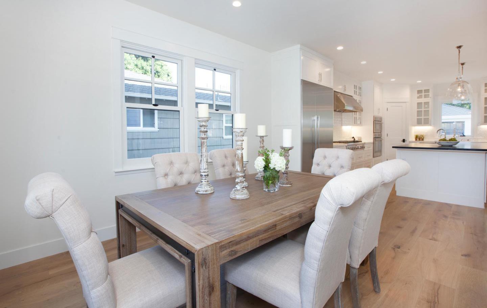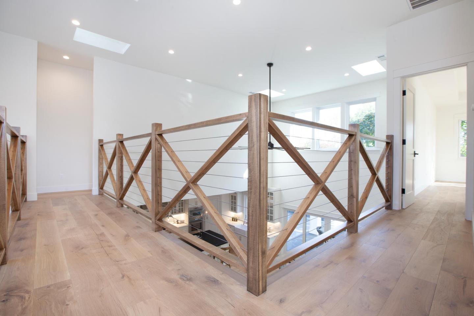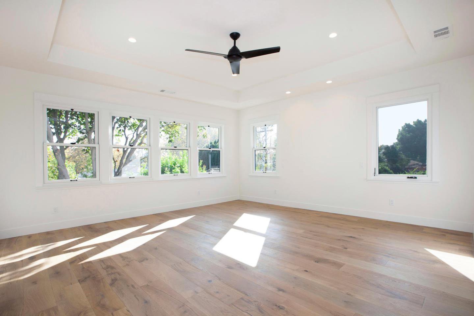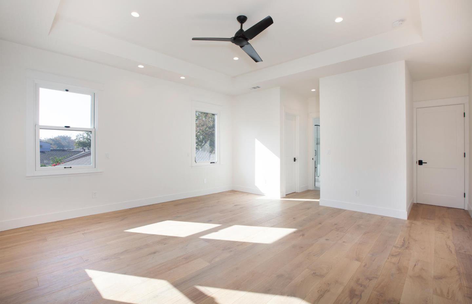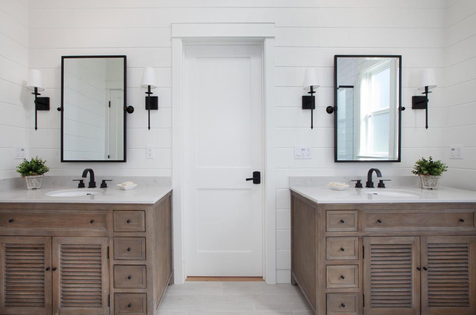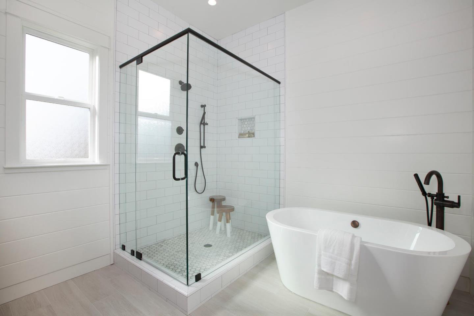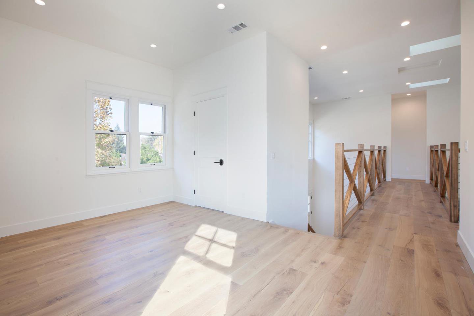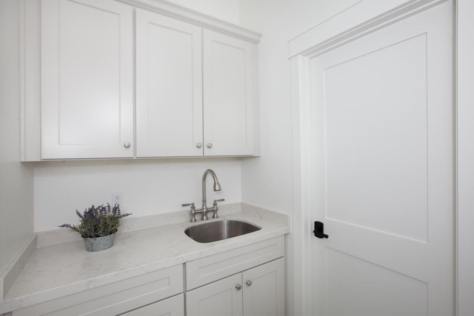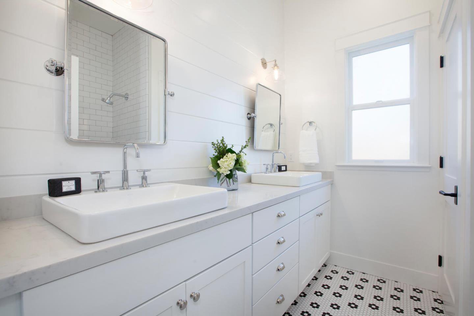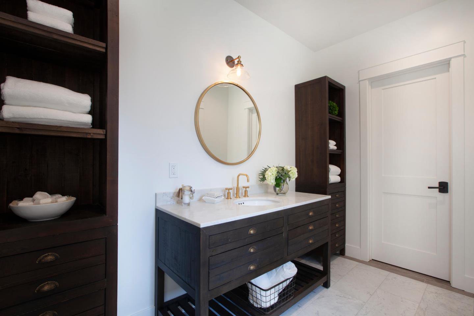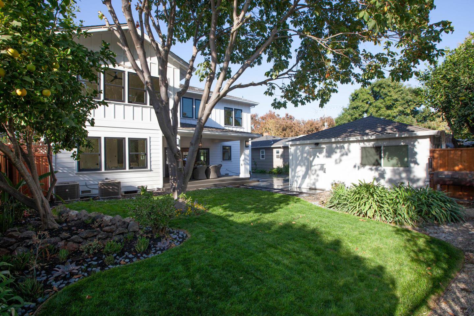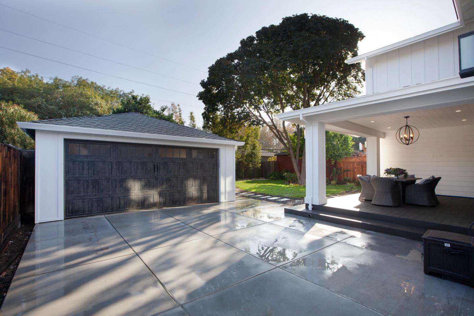1238 Clark WAY, San Jose, CA 95125
- $3,150,000
- 4
- BD
- 4
- BA
- 3,152
- SqFt
- Sold Price
- $3,150,000
- List Price
- $2,899,888
- Closing Date
- Apr 30, 2021
- MLS#
- ML81834485
- Status
- SOLD
- Property Type
- res
- Bedrooms
- 4
- Total Bathrooms
- 4
- Full Bathrooms
- 3
- Partial Bathrooms
- 1
- Sqft. of Residence
- 3,152
- Lot Size
- 6,978
- Listing Area
- Willow Glen
- Year Built
- 2019
Property Description
Newly constructed luxurious modern farmhouse. Open state-of-the-art floorplan, infused with an abundance of natural light, loaded with decadent finishes, leading edge technology. Soaring 20' ceilings and hand crafted staircase frames this stunning home. Great room perfect for formal yet relaxed entertaining w/wet bar/fridge open to the Chef's dream kitchen w/Brazilian soapstone, executive Thermador appliances, white Shaker cabinets, oversized island. Carved out of this fabulous lower level is a formal living room with fireplace and formal dining room plus a ground floor ensuite. Living space flows openly to the covered 10x10 loggia for year round living. Upstairs offers a stunning master retreat, loft and 2 guest rooms. Many more luxurious interior appointments including large designer bathrooms, lower level laundry. Never miss a beat with smarthouse remote apps, built in security cameras & more. Award winning Booksin Elementary. Close to downtown Willow Glen, schools and parks.
Additional Information
- Acres
- 0.16
- Age
- 2
- Amenities
- High Ceiling, Walk-in Closet, Wet Bar
- Bathroom Features
- Double Sinks, Full on Ground Floor, Half on Ground Floor, Primary - Stall Shower(s), Primary - Sunken Tub, Shower over Tub - 1, Tile, Tub in Primary Bedroom
- Bedroom Description
- Ground Floor Bedroom, Primary Suite / Retreat, Walk-in Closet
- Cooling System
- Central AC, Multi-Zone
- Family Room
- Separate Family Room
- Fireplace Description
- Gas Starter
- Floor Covering
- Hardwood, Tile
- Foundation
- Concrete Perimeter
- Garage Parking
- Detached Garage, Off-Street Parking
- Heating System
- Central Forced Air
- Laundry Facilities
- In Utility Room, Inside, Tub / Sink, Other
- Living Area
- 3,152
- Lot Size
- 6,978
- Neighborhood
- Willow Glen
- Other Rooms
- Den / Study / Office, Great Room, Laundry Room, Loft, Office Area, Storage, Utility Room
- Other Utilities
- Public Utilities
- Roof
- Composition
- Sewer
- Sewer - Public
- Style
- Farm House, Traditional
- Unincorporated Yn
- Yes
- View
- Neighborhood
- Zoning
- R1
Mortgage Calculator
Listing courtesy of Darcey K. Arena from Casa Divina Real Estate. 408-892-6795
Selling Office: CBR. Based on information from MLSListings MLS as of All data, including all measurements and calculations of area, is obtained from various sources and has not been, and will not be, verified by broker or MLS. All information should be independently reviewed and verified for accuracy. Properties may or may not be listed by the office/agent presenting the information.
Based on information from MLSListings MLS as of All data, including all measurements and calculations of area, is obtained from various sources and has not been, and will not be, verified by broker or MLS. All information should be independently reviewed and verified for accuracy. Properties may or may not be listed by the office/agent presenting the information.
Copyright 2024 MLSListings Inc. All rights reserved
