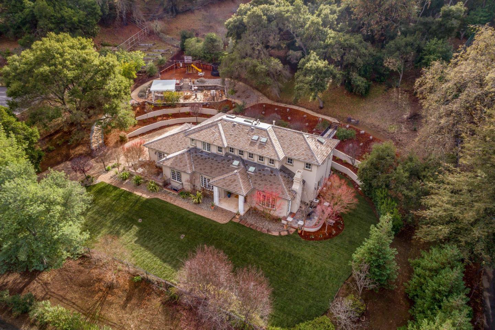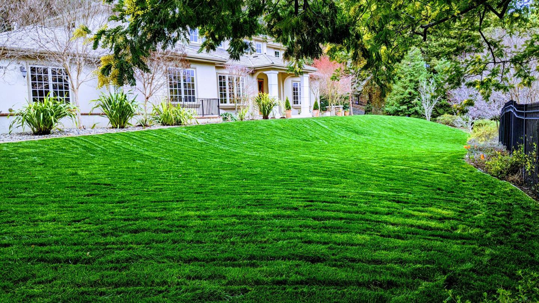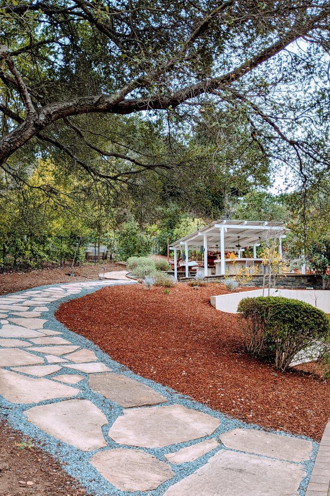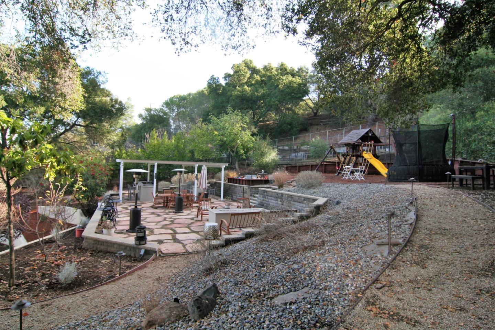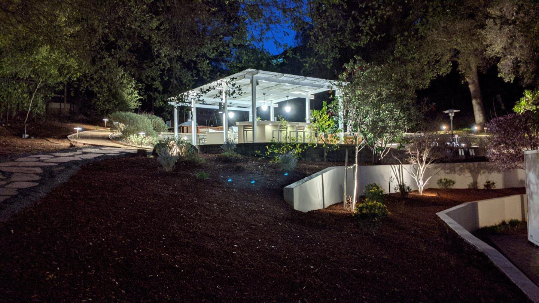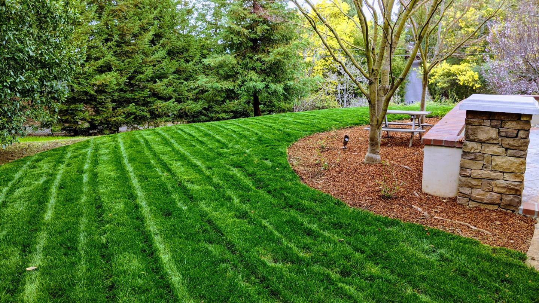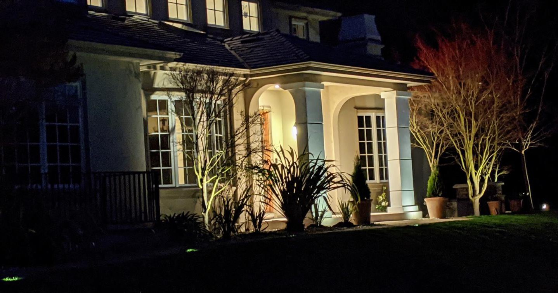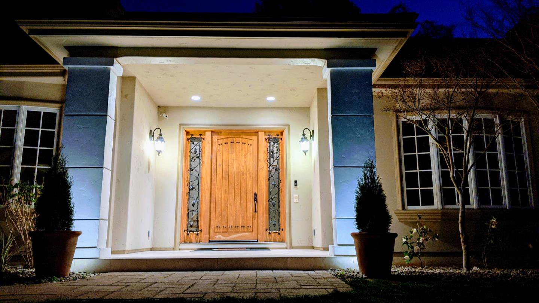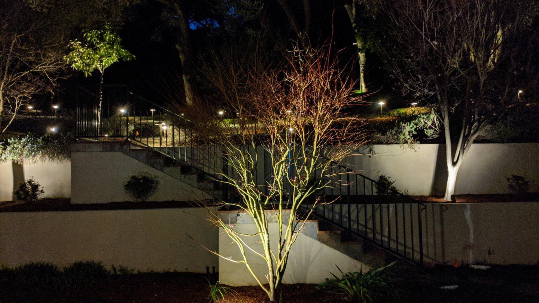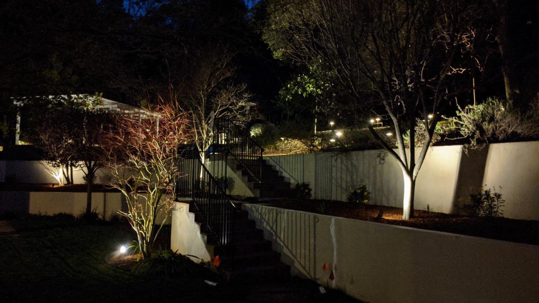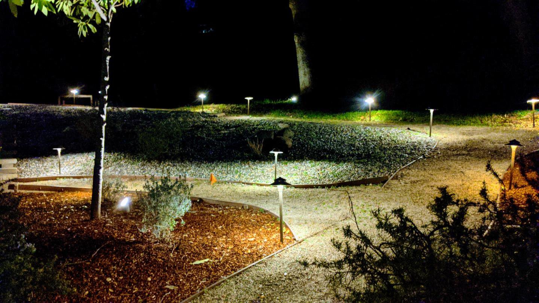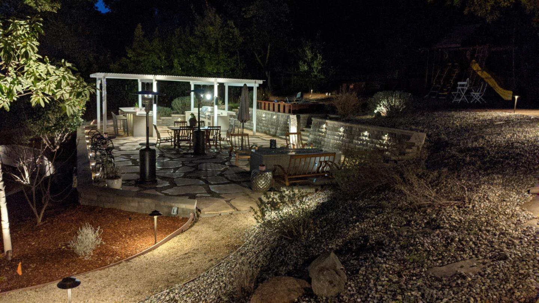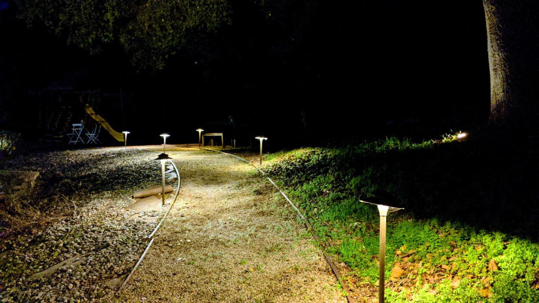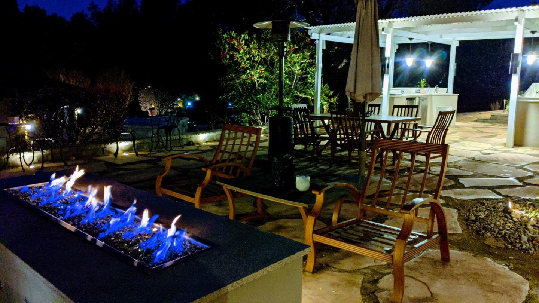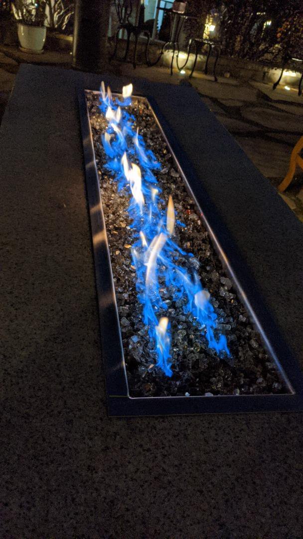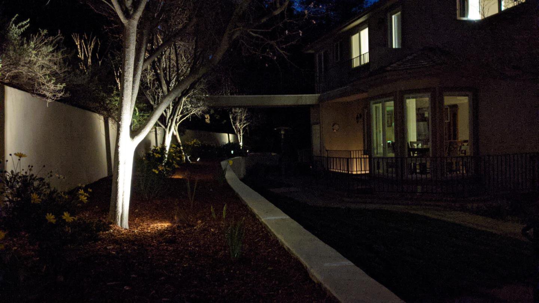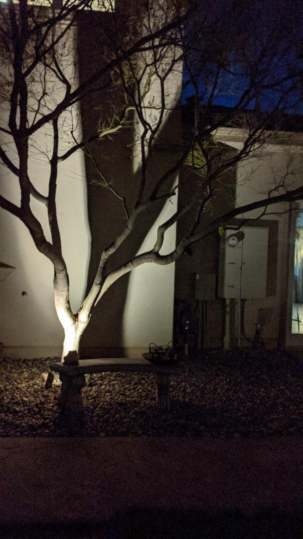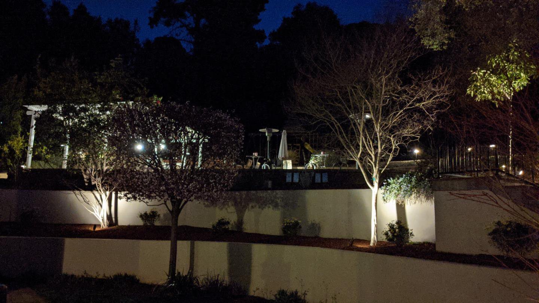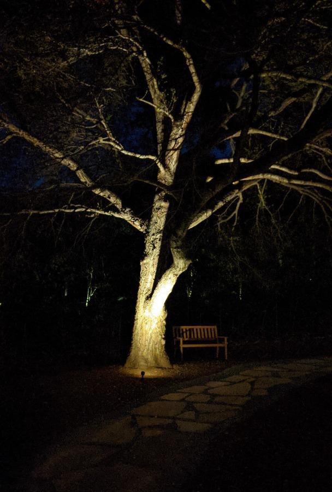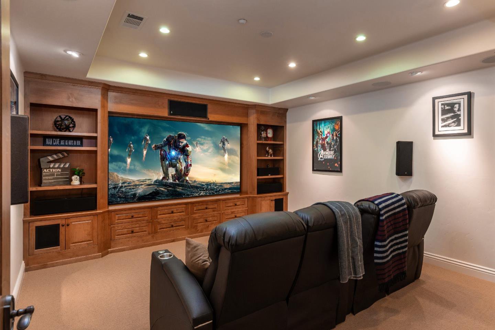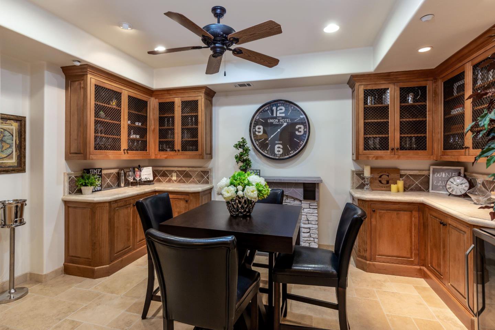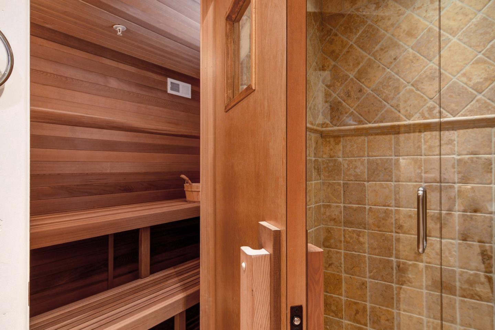10650 Magdalena RD, Los Altos Hills, CA 94024
- $6,018,800
- 5
- BD
- 7
- BA
- 6,729
- SqFt
- Sold Price
- $6,018,800
- List Price
- $6,488,000
- Closing Date
- May 13, 2021
- MLS#
- ML81833788
- Status
- SOLD
- Property Type
- res
- Bedrooms
- 5
- Total Bathrooms
- 7
- Full Bathrooms
- 4
- Partial Bathrooms
- 3
- Sqft. of Residence
- 6,729
- Lot Size
- 46,599
- Listing Area
- Los Altos Hills
- Year Built
- 2005
Property Description
A cyclist's dream. This prestigious, tranquil gated estate is located 1.1 miles up the hill from commute routes. This like new property has it all: Southern orientation, custom one of a kind construction with a floorplan perfect for today's lifestyle offering both outdoor and indoor amenities of unparalleled quality. Magnificent acre+ of landscaped, usable land. Stunning outdoor kitchen, custom playground, fire table and slate patio. Upon entering this exquisite residence notice heated travertine flooring in the formal entry and process into the expansive great room and kitchen. There are 5 bedrooms plus a private office, 4 full bathrooms and 3 half bathrooms. Solid alder doors throughout, five gas fireplaces, elevator for ease of access to all levels. Cellar, & tasting room, movie theater with 106" screen, cedar sauna, family room/playroom with fireplace. And award winning schools to complete its offering. Every detail has been meticulously planned throughout this gorgeous estate.
Additional Information
- Acres
- 1.07
- Age
- 16
- Amenities
- High Ceiling, Skylight, Vaulted Ceiling, Video / Audio System, Walk-in Closet
- Cooling System
- Ceiling Fan, Central AC, Multi-Zone, Whole House / Attic Fan
- Family Room
- Kitchen / Family Room Combo, Separate Family Room
- Fence
- Fenced, Gate
- Fireplace Description
- Family Room, Gas Log, Living Room, Primary Bedroom, Other Location, Outside
- Floor Covering
- Carpet, Travertine
- Foundation
- Concrete Slab, Steel Frame
- Garage Parking
- Attached Garage, Gate / Door Opener, Room for Oversized Vehicle
- Heating System
- Central Forced Air - Gas, Heating - 2+ Zones, Radiant Floors
- Laundry Facilities
- Inside, Washer / Dryer
- Living Area
- 6,729
- Lot Description
- Grade - Mostly Level
- Lot Size
- 46,599
- Neighborhood
- Los Altos Hills
- Other Rooms
- Basement - Finished, Den / Study / Office, Formal Entry, Great Room, Laundry Room, Media / Home Theater, Recreation Room, Storage, Wine Cellar / Storage
- Other Utilities
- Public Utilities
- Roof
- Slate
- Sewer
- Sewer - Public
- Special Features
- Elevator / Lift
- Style
- Contemporary, Custom
- Unincorporated Yn
- Yes
- View
- View of City Lights, Forest / Woods, Hills
- Zoning
- RA
Mortgage Calculator
Listing courtesy of Beth Tompkins from Sereno. 650-279-3303
Selling Office: COMPS. Based on information from MLSListings MLS as of All data, including all measurements and calculations of area, is obtained from various sources and has not been, and will not be, verified by broker or MLS. All information should be independently reviewed and verified for accuracy. Properties may or may not be listed by the office/agent presenting the information.
Based on information from MLSListings MLS as of All data, including all measurements and calculations of area, is obtained from various sources and has not been, and will not be, verified by broker or MLS. All information should be independently reviewed and verified for accuracy. Properties may or may not be listed by the office/agent presenting the information.
Copyright 2024 MLSListings Inc. All rights reserved
