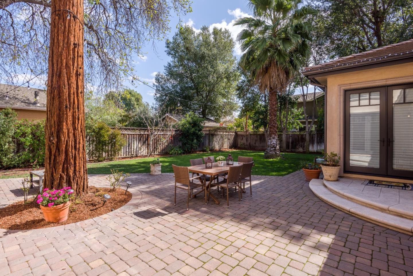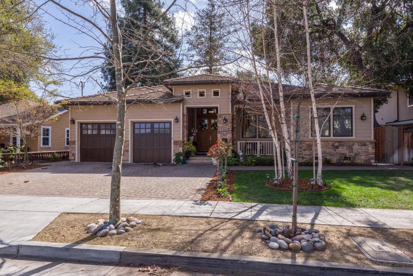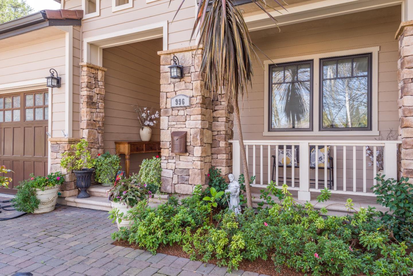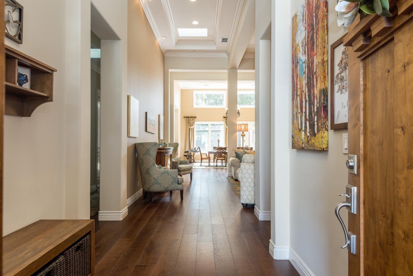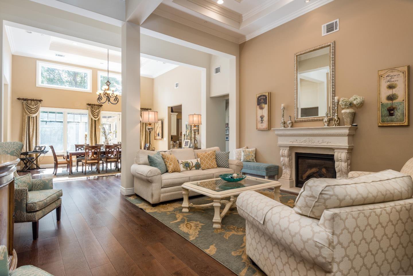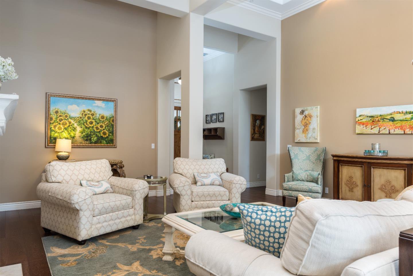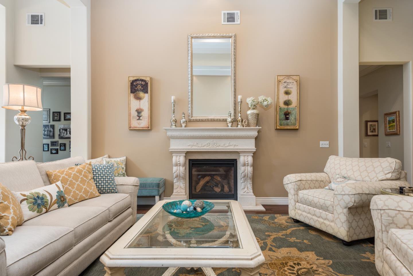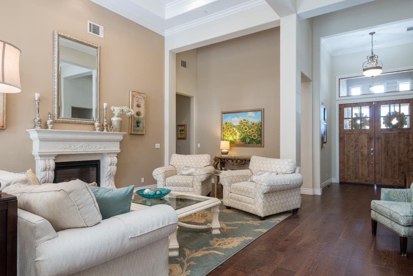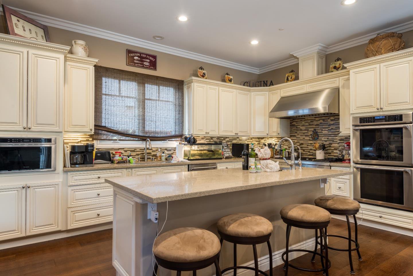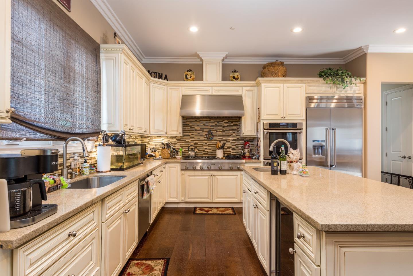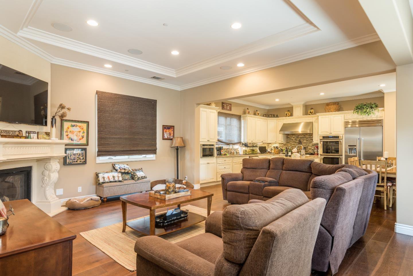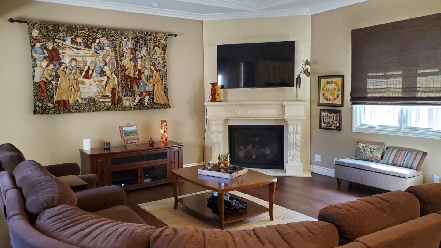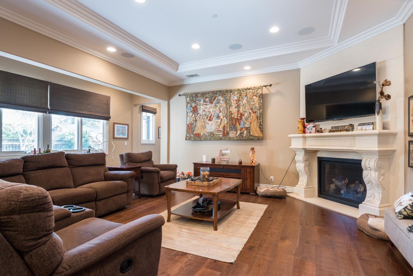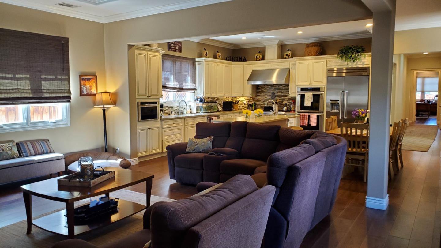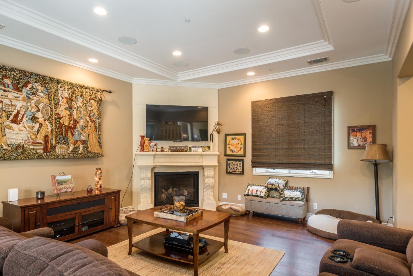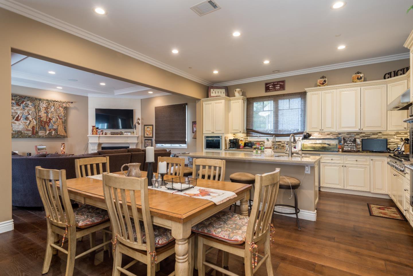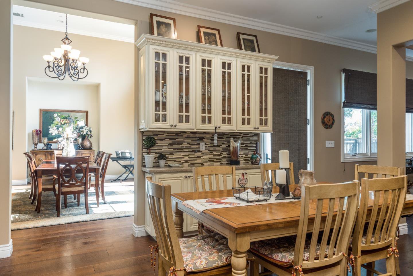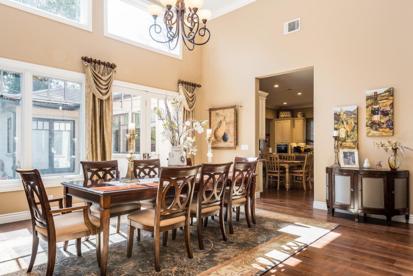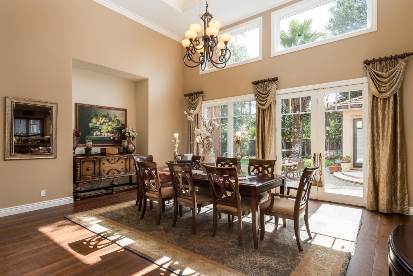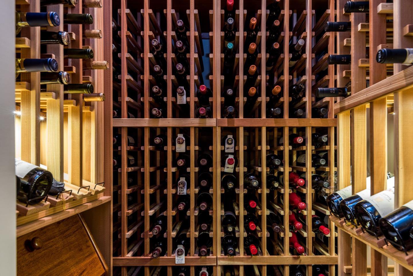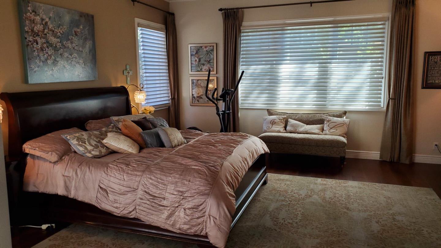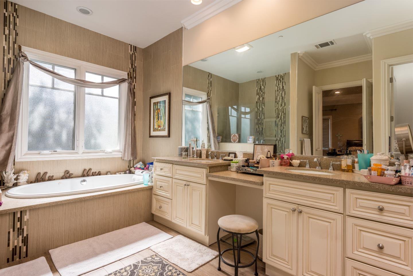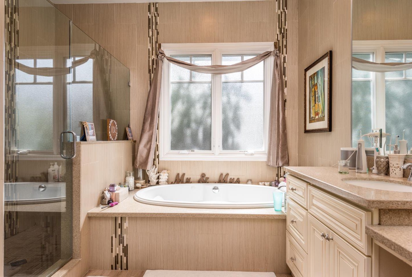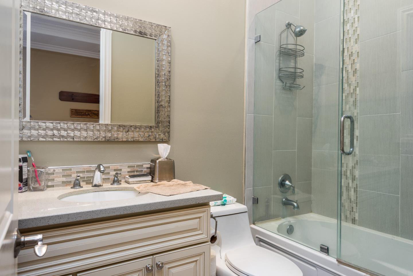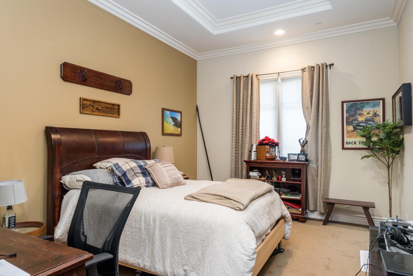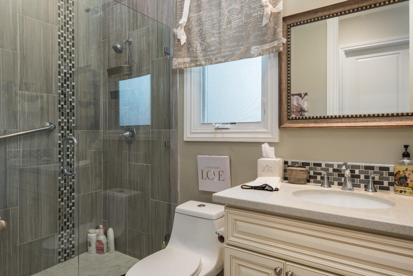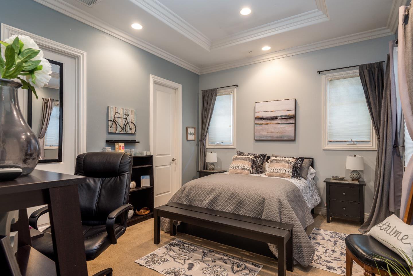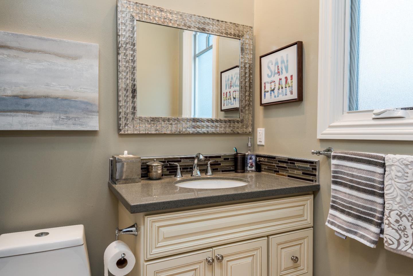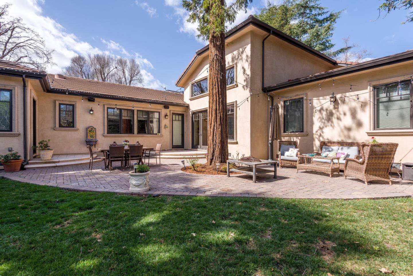996 Franquette AVE, San Jose, CA 95125
- $3,200,000
- 5
- BD
- 6
- BA
- 4,176
- SqFt
- Sold Price
- $3,200,000
- List Price
- $3,200,000
- Closing Date
- Jun 14, 2021
- MLS#
- ML81833192
- Status
- SOLD
- Property Type
- res
- Bedrooms
- 5
- Total Bathrooms
- 6
- Full Bathrooms
- 5
- Partial Bathrooms
- 1
- Sqft. of Residence
- 4,176
- Lot Size
- 12,228
- Listing Area
- Willow Glen
- Year Built
- 2014
Property Description
Built in 2014 this exquisite Tuscan style single level home is accented with decorator features throughout. A dramatic formal entry immediately draws your attention to the wall of windows looking into the backyard and 18 ft high ceilings with triple crown molding. 5 bedroom suites including, one primary bedroom with two walk in closets, jetted tub, large shower and dual vanities plus one guest suite with separate entrance and walk in closet. French Oak hardwood floors throughout living areas and bedrooms. The floorplan is well suited for entertaining and large gatherings. So get ready for post COVID vaccination get togethers. There is even a temperature controlled built in wine closet. The rear yard is accessible through multiple points and has plenty of finished patio & open lawn areas. interior laundry room with workspace. The two car attached garage w/ loads of extra storage. Close to DT Willow Glen, easy access to commute freeways and a delightful neighborhood.
Additional Information
- Acres
- 0.28
- Age
- 7
- Amenities
- High Ceiling, Walk-in Closet
- Bathroom Features
- Double Sinks, Primary - Oversized Tub, Primary - Tub with Jets, Stall Shower, Tub in Primary Bedroom
- Bedroom Description
- Primary Bedroom on Ground Floor, More than One Primary Bedroom, Walk-in Closet
- Cooling System
- Central AC
- Family Room
- Kitchen / Family Room Combo
- Fireplace Description
- Family Room, Gas Log, Living Room
- Floor Covering
- Hardwood, Tile
- Foundation
- Concrete Perimeter, Crawl Space
- Garage Parking
- Attached Garage, Off-Street Parking, On Street
- Heating System
- Central Forced Air, Heating - 2+ Zones
- Laundry Facilities
- Inside, Washer / Dryer
- Living Area
- 4,176
- Lot Size
- 12,228
- Neighborhood
- Willow Glen
- Other Rooms
- Formal Entry, Laundry Room, Wine Cellar / Storage
- Other Utilities
- Public Utilities
- Roof
- Tile
- Sewer
- Sewer - Public
- Unincorporated Yn
- Yes
- Zoning
- R1-8
Mortgage Calculator
Listing courtesy of Vicki Ferrando from Intero Real Estate Services. 650-947-4719
Selling Office: KWLGE. Based on information from MLSListings MLS as of All data, including all measurements and calculations of area, is obtained from various sources and has not been, and will not be, verified by broker or MLS. All information should be independently reviewed and verified for accuracy. Properties may or may not be listed by the office/agent presenting the information.
Based on information from MLSListings MLS as of All data, including all measurements and calculations of area, is obtained from various sources and has not been, and will not be, verified by broker or MLS. All information should be independently reviewed and verified for accuracy. Properties may or may not be listed by the office/agent presenting the information.
Copyright 2024 MLSListings Inc. All rights reserved
