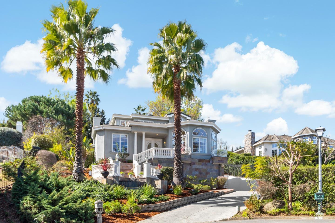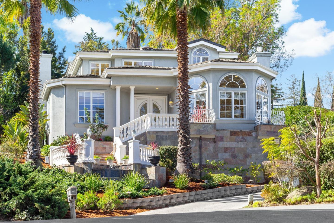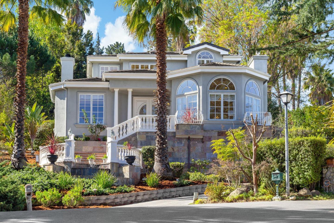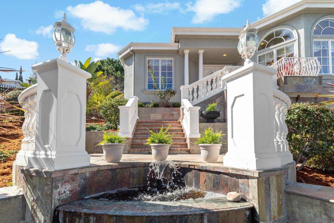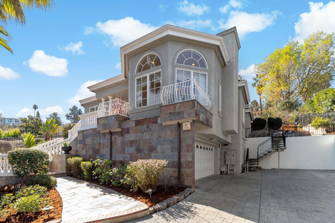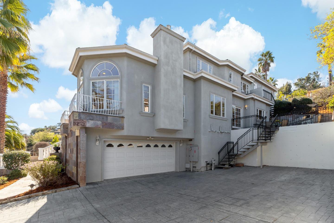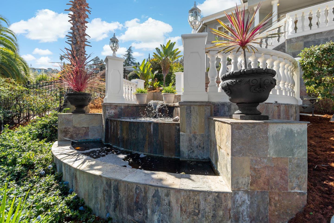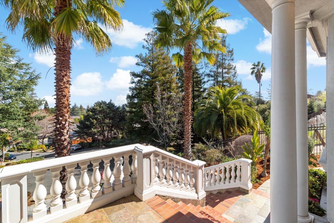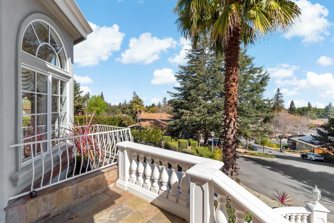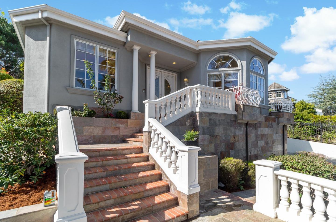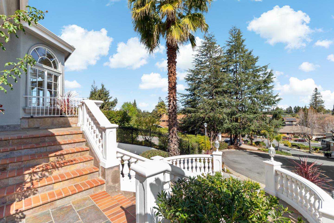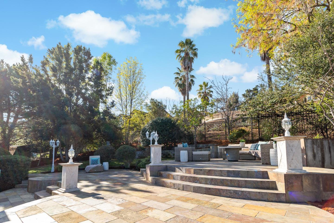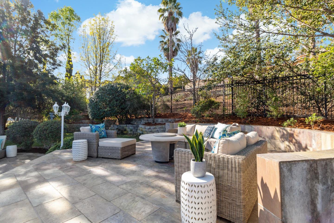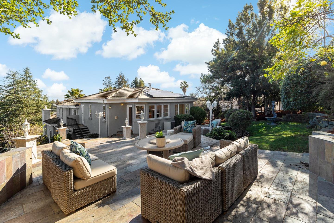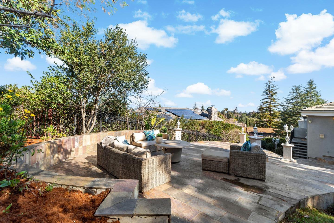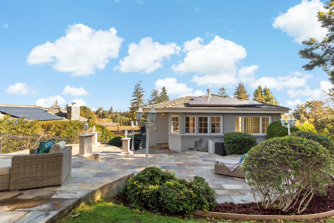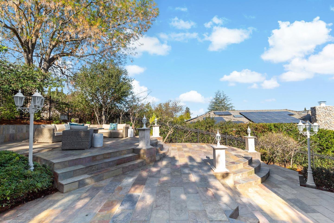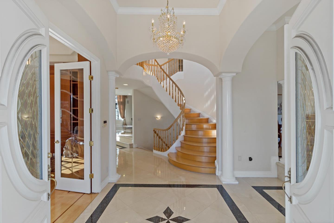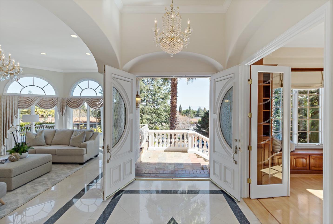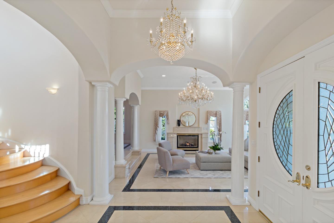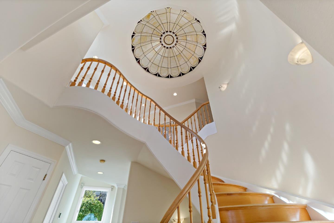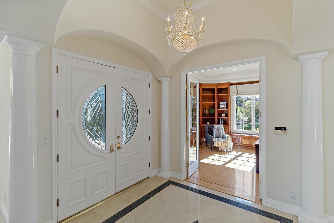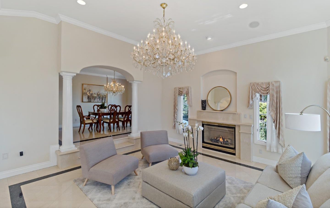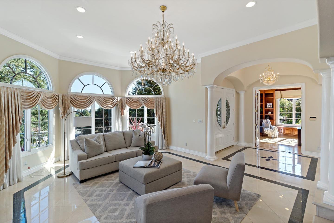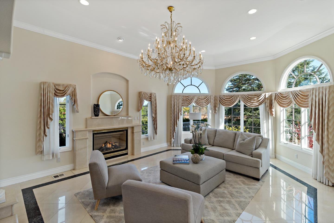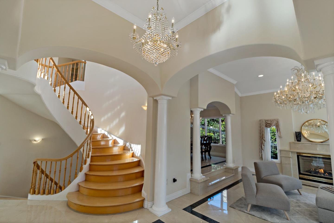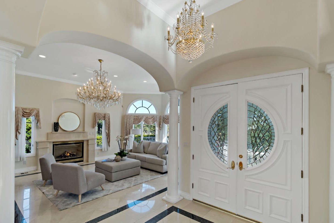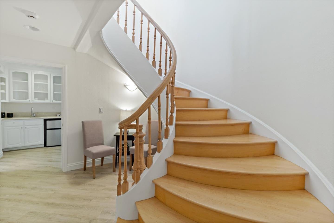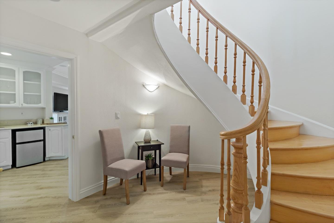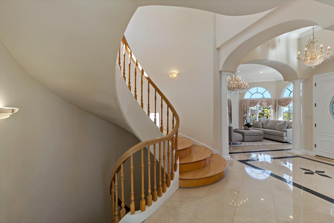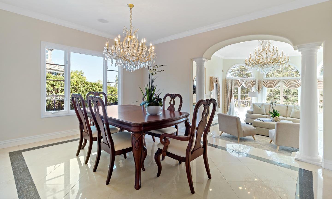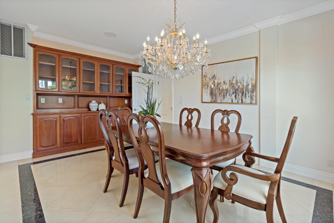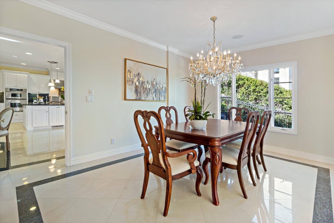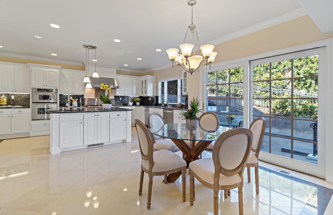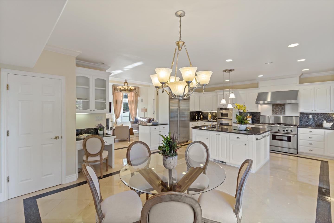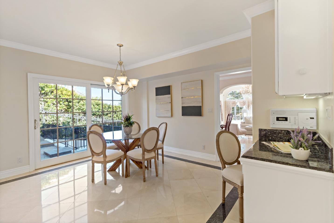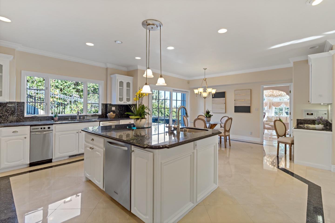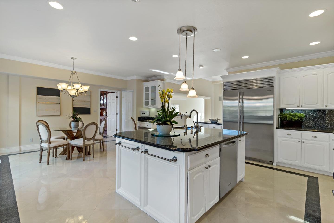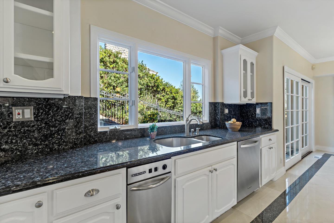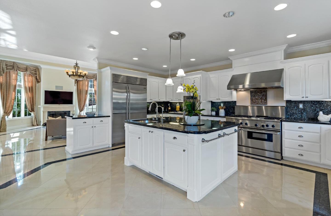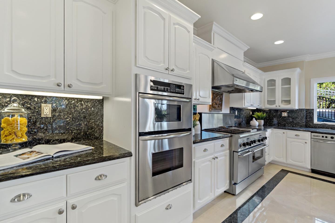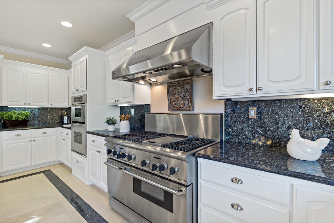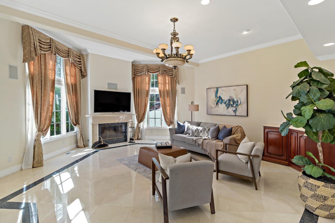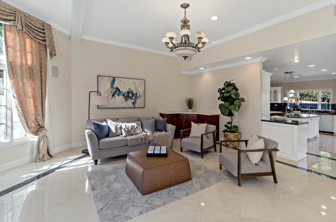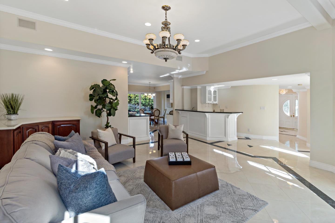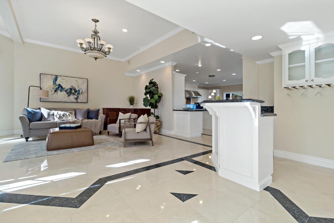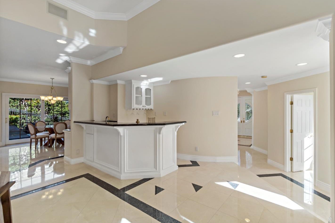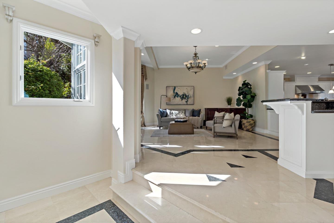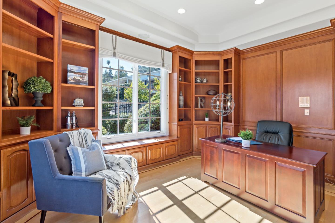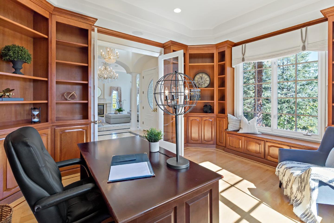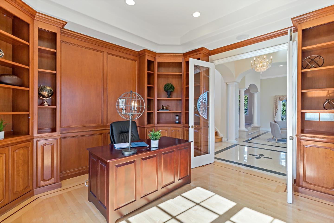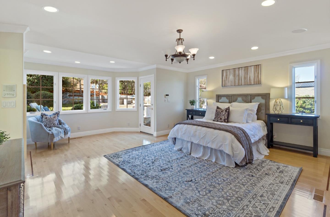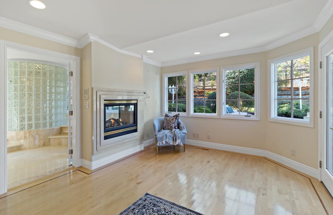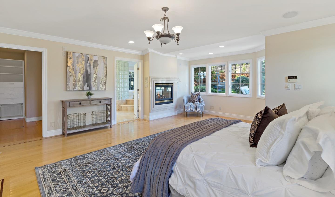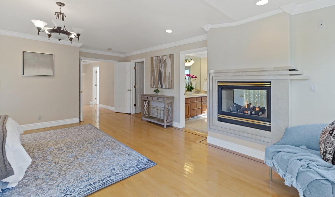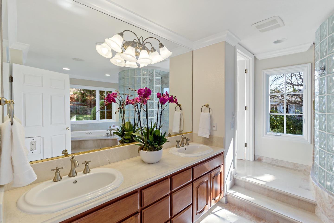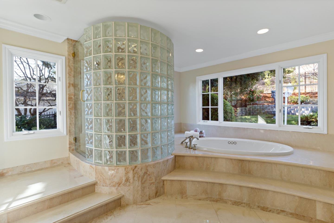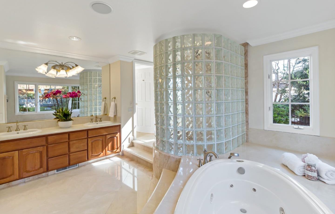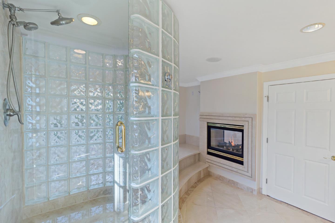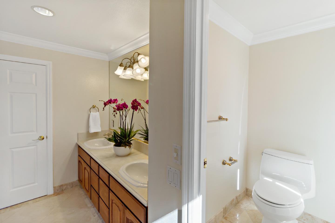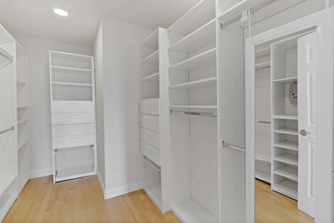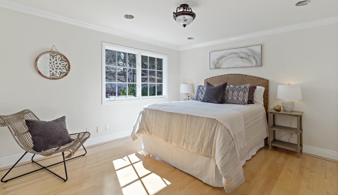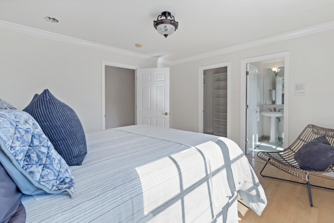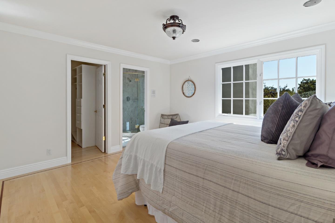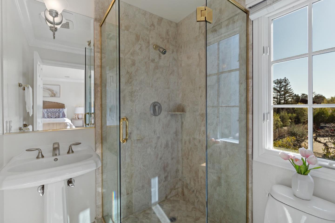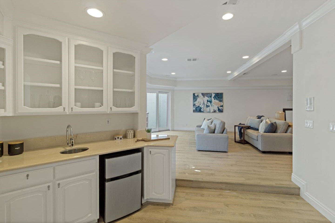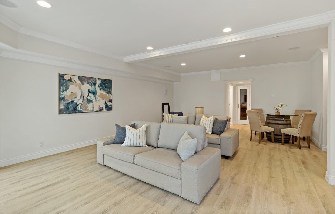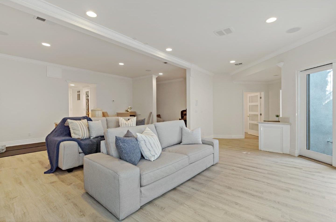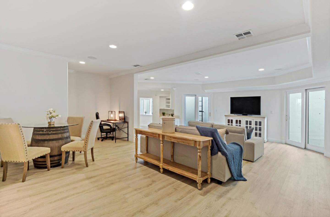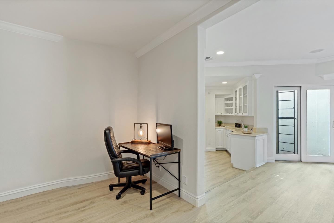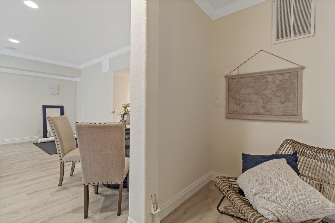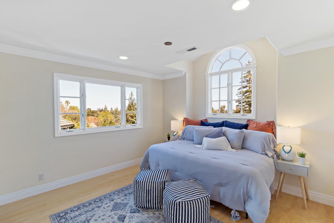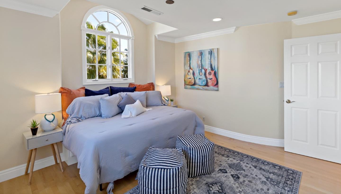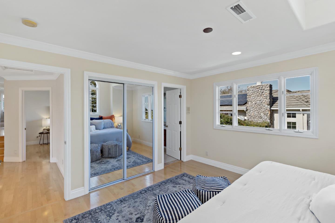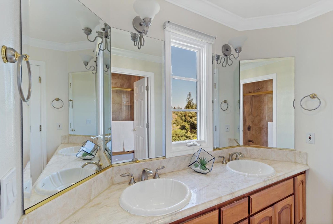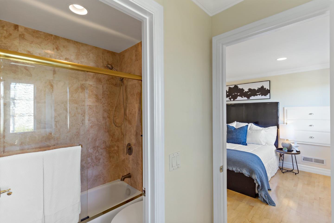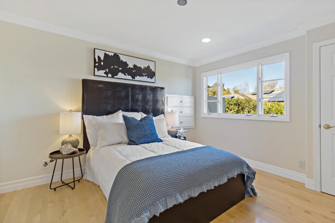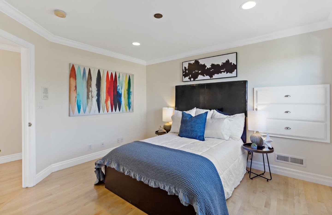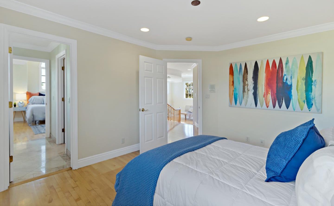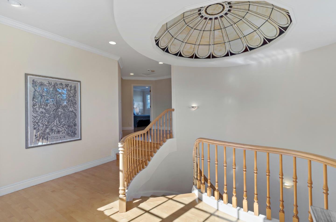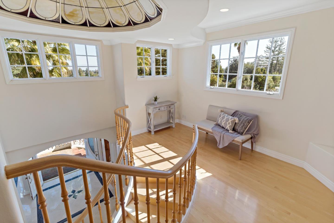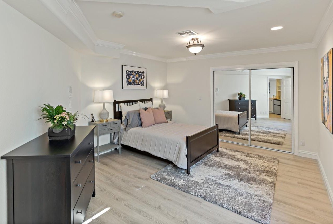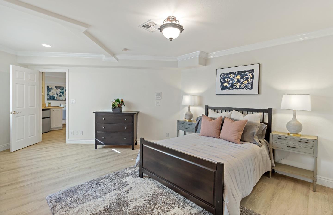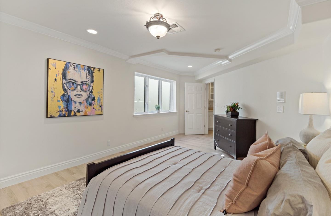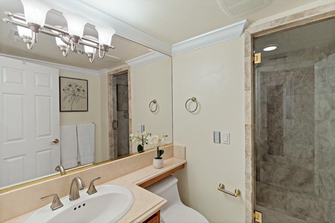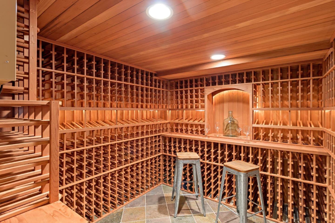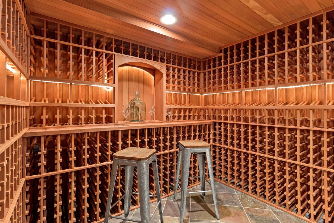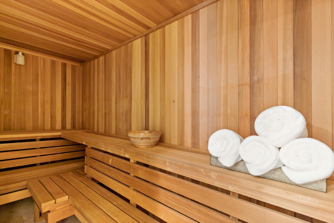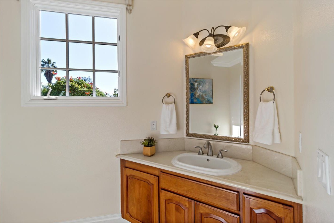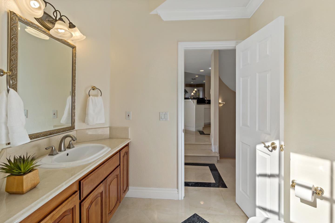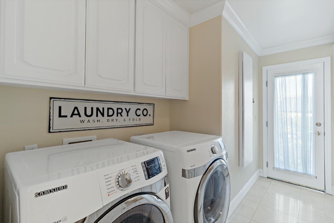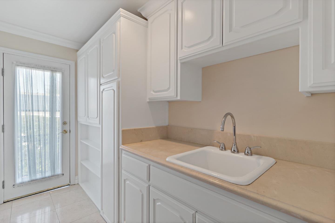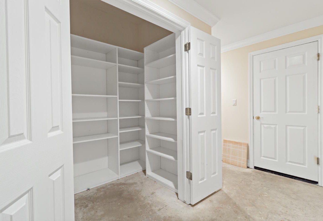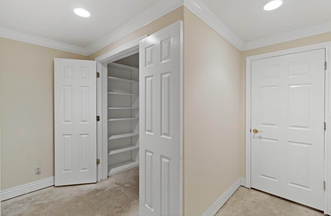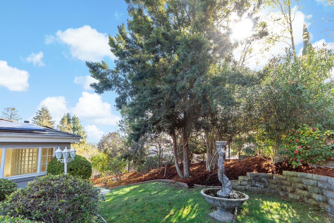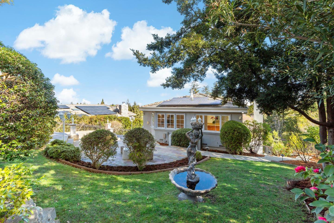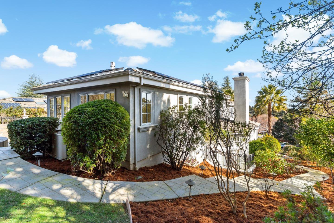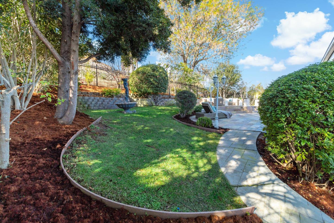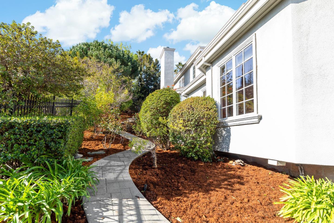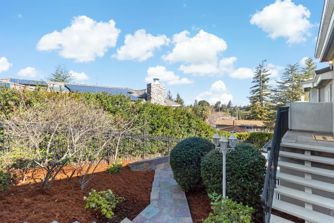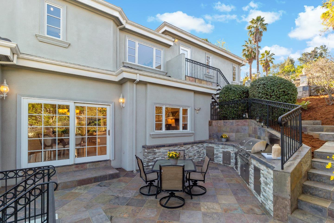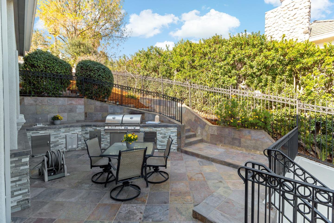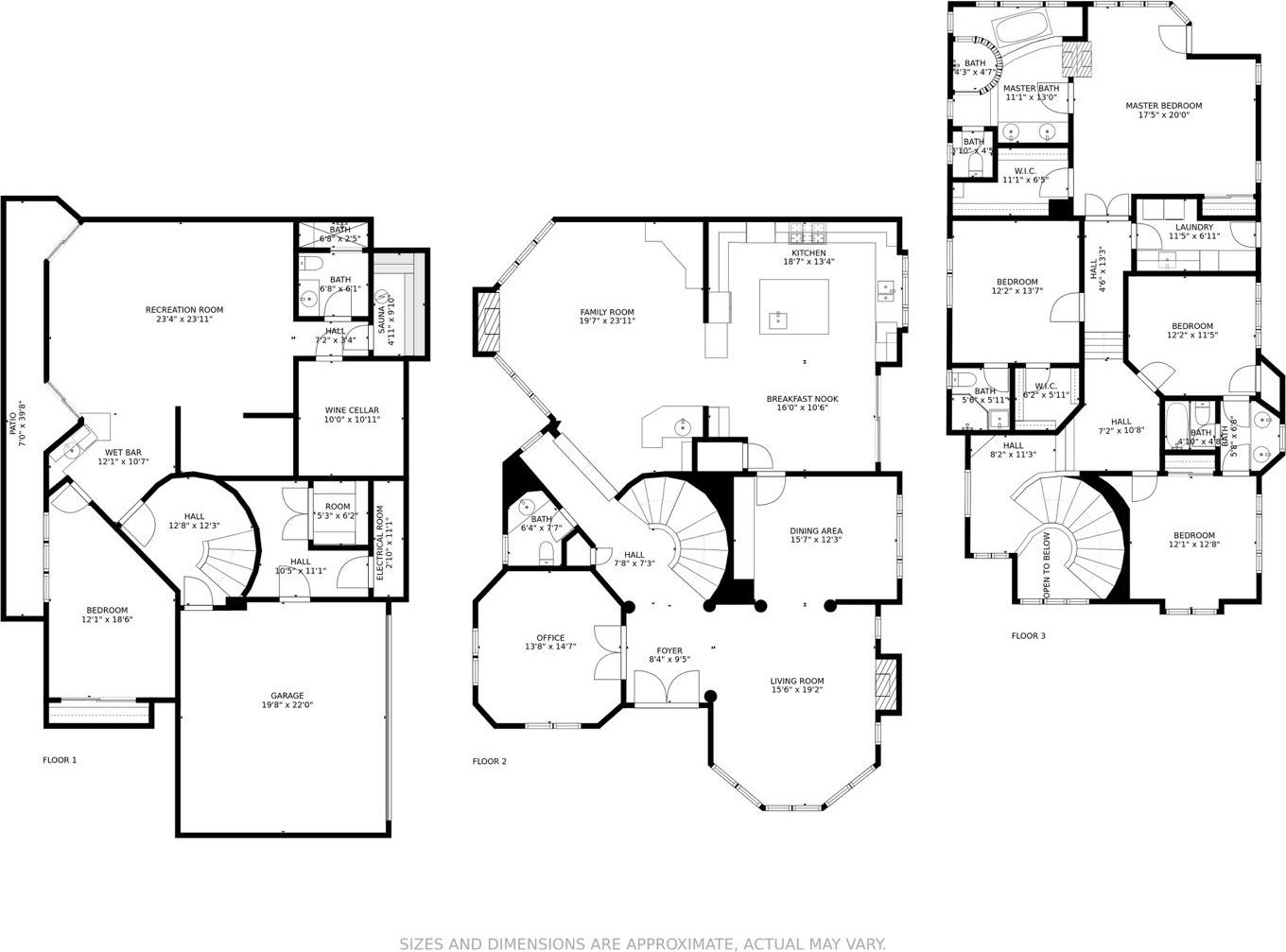919 Stagi CT, Los Altos, CA 94024
- $4,820,000
- 5
- BD
- 5
- BA
- 5,222
- SqFt
- Sold Price
- $4,820,000
- List Price
- $4,998,000
- Closing Date
- Jun 14, 2021
- MLS#
- ML81832802
- Status
- SOLD
- Property Type
- res
- Bedrooms
- 5
- Total Bathrooms
- 5
- Full Bathrooms
- 4
- Partial Bathrooms
- 1
- Sqft. of Residence
- 5,222
- Lot Size
- 11,911
- Listing Area
- South Of El Monte
- Year Built
- 1998
Property Description
This magnificent 5 bd, 4.5 ba, 5222 sq.ft. retreat offers tranquility for you to rest or (with the incredible floorplan) create the ideal work/study from home opportunity. Gourmet kitchen with all the room and amenities for a Michelin chef along with soaring ceilings throughout give this sun kissed oasis an open concept feel while not sacrificing intimate spaces! There is plenty of room for extended family or "live in" help to have autonomous access to the open and airy lower level, which can also provide space for a gym, home theater, home study or whatever else may be calling you! Temperature controlled wine cellar (1000+ bottle), steam room, dry sauna, outdoor kitchen with separate wood+gas grills plus a pristine (private) yard will have you and your guests never wanting to leave! Solar system makes living cost pennies! Close-proximity to downtown & 280, combined with a a home size normally found in Los Altos Hills makes this home one of the best combinations on the market today!
Additional Information
- Acres
- 0.27
- Age
- 23
- Amenities
- Built-in Vacuum, High Ceiling, Walk-in Closet, Wet Bar
- Bathroom Features
- Double Sinks, Half on Ground Floor, Primary - Oversized Tub, Pass Through, Shower over Tub - 1, Stall Shower, Stone, Tile, Tub in Primary Bedroom, Tub with Jets
- Bedroom Description
- Primary Suite / Retreate - 2+, Walk-in Closet
- Cooling System
- Central AC
- Family Room
- Separate Family Room
- Fence
- Rail
- Fireplace Description
- Dual See Thru, Family Room, Living Room, Primary Bedroom
- Floor Covering
- Marble, Tile, Vinyl / Linoleum
- Foundation
- Concrete Perimeter
- Garage Parking
- Attached Garage, Off-Street Parking
- Heating System
- Forced Air, Gas
- Laundry Facilities
- In Utility Room
- Living Area
- 5,222
- Lot Description
- Grade - Sloped Up
- Lot Size
- 11,911
- Neighborhood
- South Of El Monte
- Other Rooms
- Bonus / Hobby Room, Den / Study / Office, Laundry Room, Wine Cellar / Storage
- Other Utilities
- Public Utilities
- Pool Description
- Steam Room or Sauna
- Roof
- Tile
- Sewer
- Sewer - Public
- Special Features
- Parking
- Style
- Traditional
- Unincorporated Yn
- Yes
- View
- Court
- Zoning
- R1
Mortgage Calculator
Listing courtesy of Alex Lehr from Guide Real Estate. 650-766-5300
Selling Office: APR. Based on information from MLSListings MLS as of All data, including all measurements and calculations of area, is obtained from various sources and has not been, and will not be, verified by broker or MLS. All information should be independently reviewed and verified for accuracy. Properties may or may not be listed by the office/agent presenting the information.
Based on information from MLSListings MLS as of All data, including all measurements and calculations of area, is obtained from various sources and has not been, and will not be, verified by broker or MLS. All information should be independently reviewed and verified for accuracy. Properties may or may not be listed by the office/agent presenting the information.
Copyright 2024 MLSListings Inc. All rights reserved
