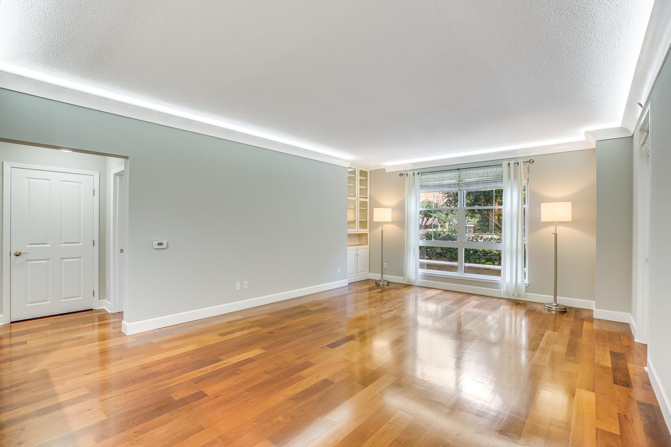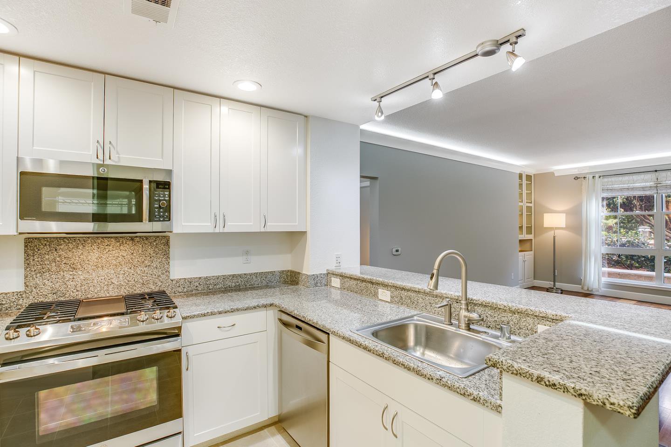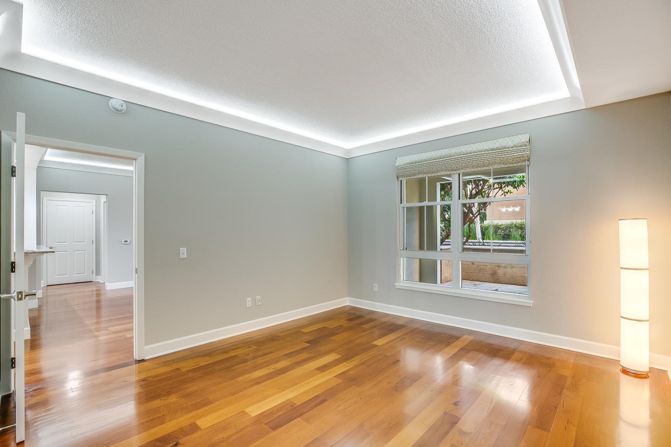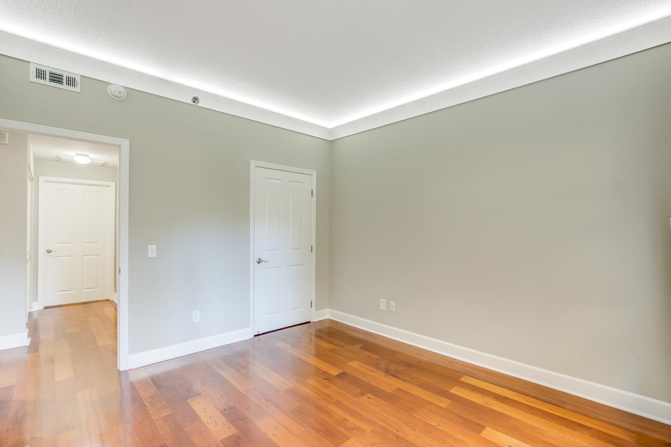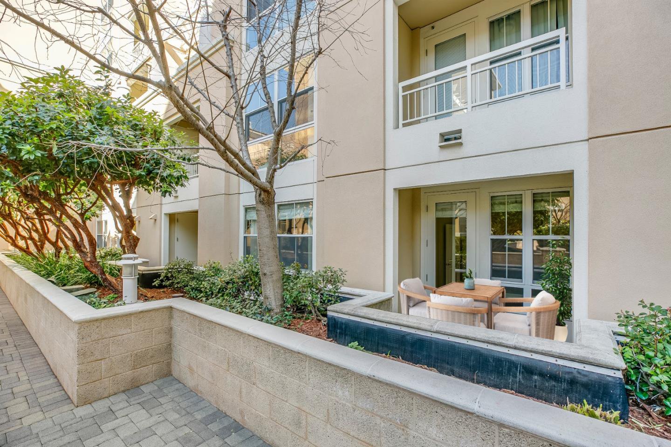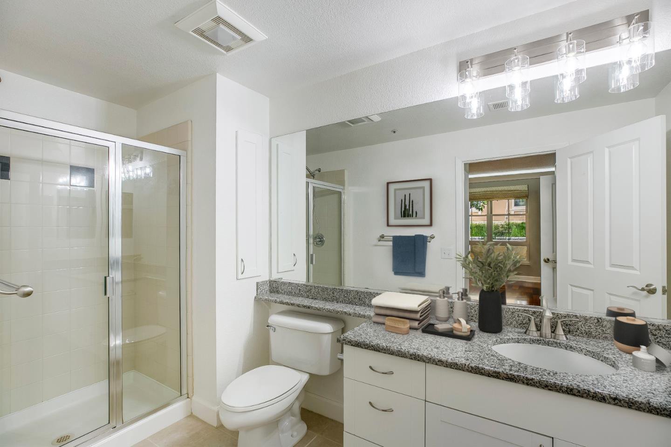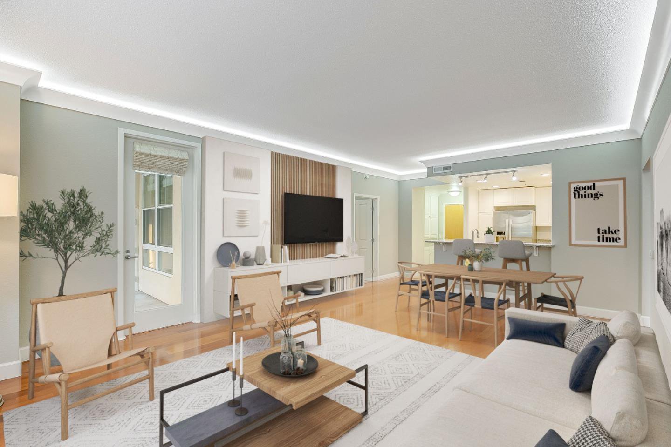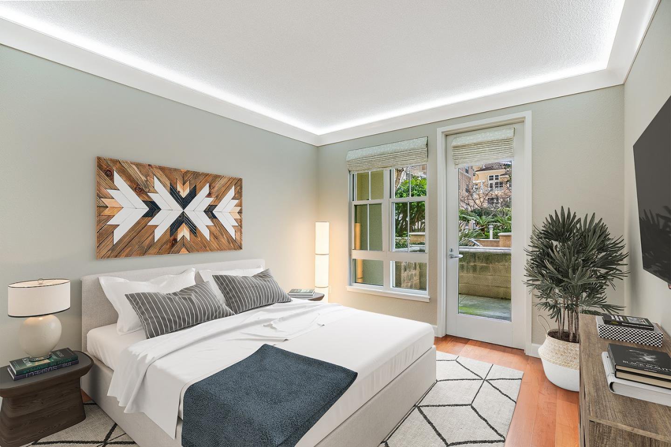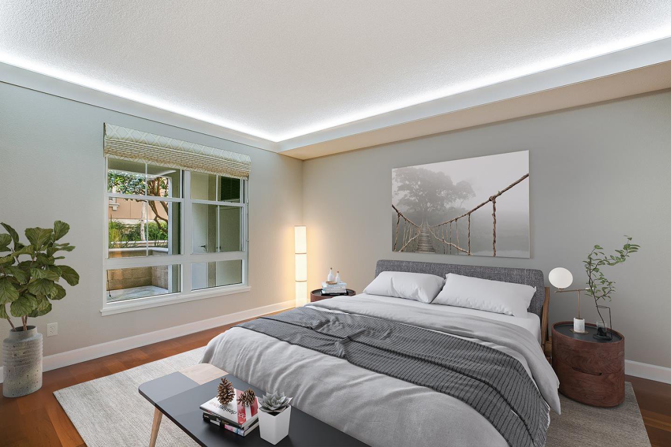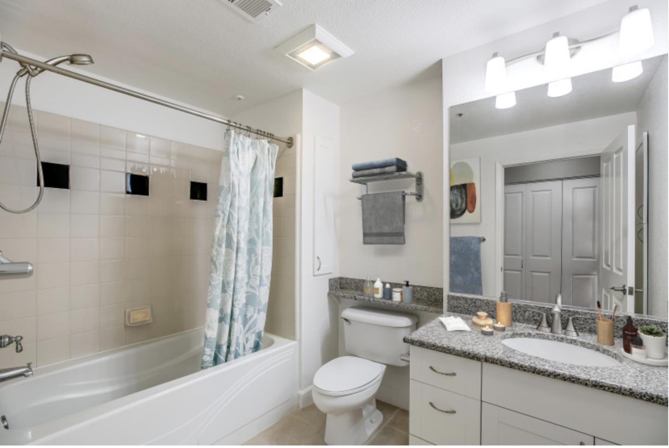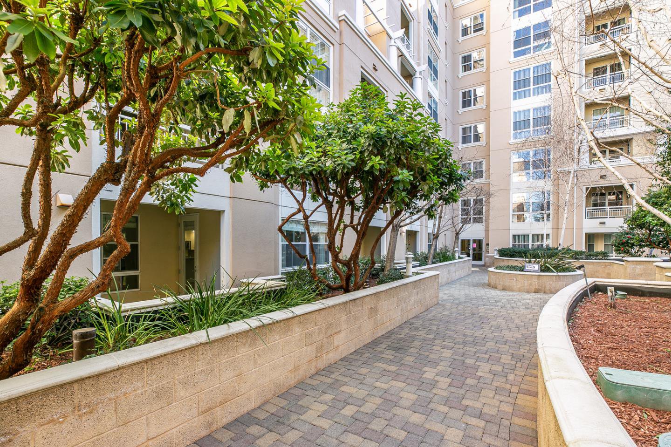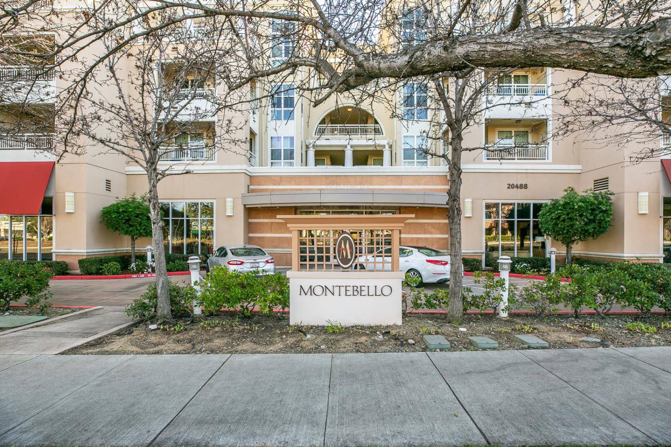20488 Stevens Creek BLVD 1116, Cupertino, CA 95014
- $1,190,000
- 2
- BD
- 2
- BA
- 1,210
- SqFt
- Sold Price
- $1,190,000
- List Price
- $1,198,000
- Closing Date
- May 11, 2021
- MLS#
- ML81832649
- Status
- SOLD
- Property Type
- con
- Bedrooms
- 2
- Total Bathrooms
- 2
- Full Bathrooms
- 2
- Sqft. of Residence
- 1,210
- Year Built
- 2003
Property Description
Stunning, beautifully remodeled 2 BR, 2 full BA condominium in downtown Cupertino! Modern finishes throughout. Large kitchen opens to living room with custom built-in cabinets in entry & living room. Refinished hardwood floors & custom window treatments throughout. Freshly painted interior - walls, doors, kitchen cabinets, built-ins, trim, baseboards, crown molding & walls. Perimeter LED tube-style lighting in living area & bedrooms. Kitchen with breakfast bar, S/S appliances, new gas range, & granite. 2 walk-out patios off living room & bedroom. Walk-in shower & tub/shower with tile-surround. High ceilings, dual-pane windows, gas heat, & central cooling. On-demand tankless hot water heater, water softener & UV and sediment water filtration system. New washer & dryer included. Premium Cupertino location close to freeways & some of Silicon Valley's newest & finest restaurants & shops, including Santana Row & Westfield Valley Fair mall. Award-winning Cupertino schools. Move in ready!
Additional Information
- Age
- 18
- Amenities
- High Ceiling, Security Gate, Walk-in Closet
- Association Fee
- $564
- Association Fee Includes
- Water, Other
- Bathroom Features
- Granite, Primary - Stall Shower(s), Shower over Tub - 1, Tile, Updated Bath
- Bedroom Description
- Primary Suite / Retreat
- Cooling System
- Central AC
- Energy Features
- Double Pane Windows, Energy Star Appliances, Energy Star Lighting, Tankless Water Heater, Thermostat Controller, Walls Insulated
- Family Room
- No Family Room
- Fence
- Gate
- Floor Covering
- Hardwood, Tile
- Foundation
- Other
- Garage Parking
- Assigned Spaces, Covered Parking, Electric Gate, Gate / Door Opener, Guest / Visitor Parking, Lighted Parking Area
- Heating System
- Central Forced Air - Gas
- Laundry Facilities
- Gas Hookup, Inside, Washer / Dryer
- Living Area
- 1,210
- Neighborhood
- Cupertino
- Other Utilities
- Individual Electric Meters, Individual Gas Meters, Natural Gas, Public Utilities
- Pool Description
- Community Facility, Spa / Hot Tub
- Roof
- Tile
- Sewer
- Sewer - Public
- Special Features
- Elevator / Lift, Parking, Wheelchair Access
- Unincorporated Yn
- Yes
- Unit Description
- Unit Faces Common Area
- View
- Court
- Year Built
- 2003
- Zoning
- APD
Mortgage Calculator
Listing courtesy of Laura DeFilippo from Compass. 408-500-9952
Selling Office: GIANT. Based on information from MLSListings MLS as of All data, including all measurements and calculations of area, is obtained from various sources and has not been, and will not be, verified by broker or MLS. All information should be independently reviewed and verified for accuracy. Properties may or may not be listed by the office/agent presenting the information.
Based on information from MLSListings MLS as of All data, including all measurements and calculations of area, is obtained from various sources and has not been, and will not be, verified by broker or MLS. All information should be independently reviewed and verified for accuracy. Properties may or may not be listed by the office/agent presenting the information.
Copyright 2024 MLSListings Inc. All rights reserved
