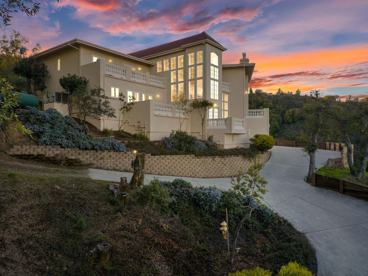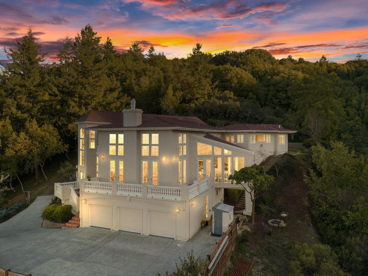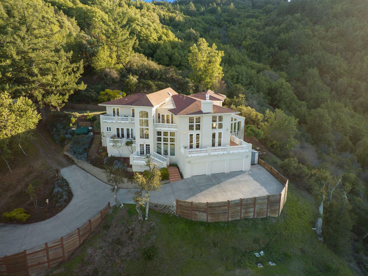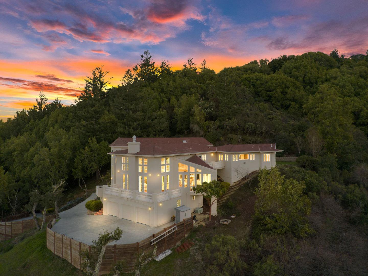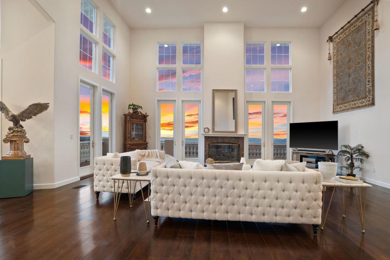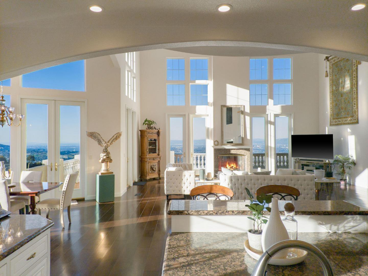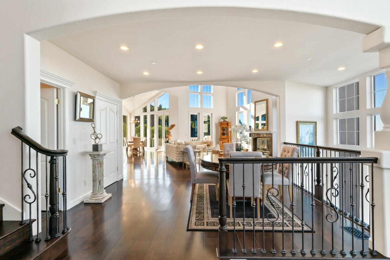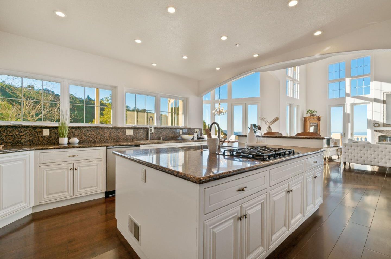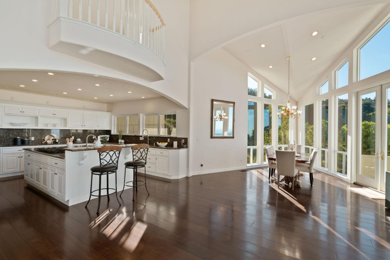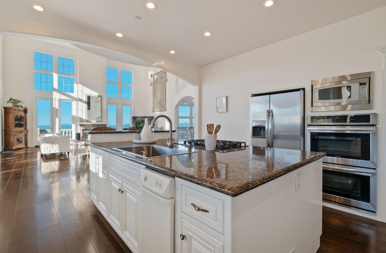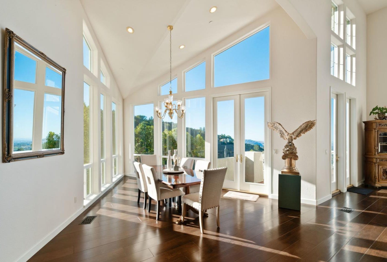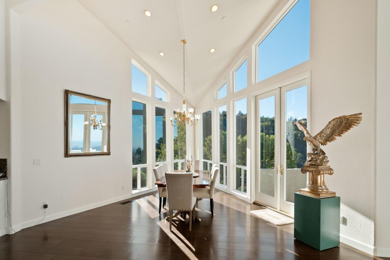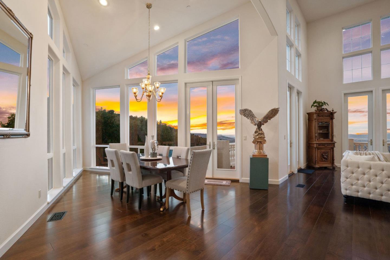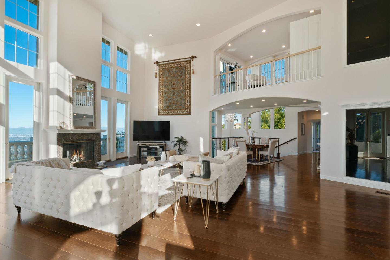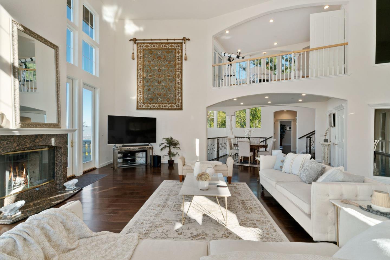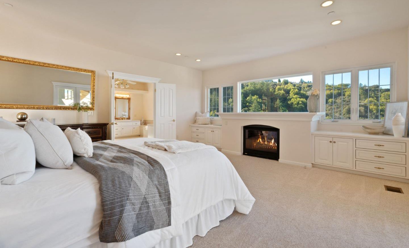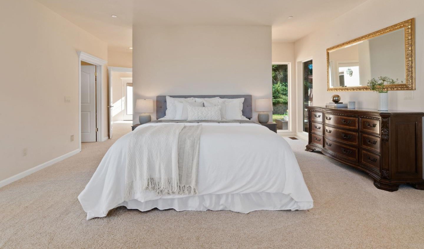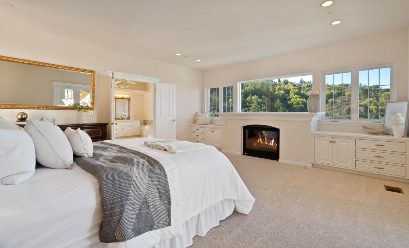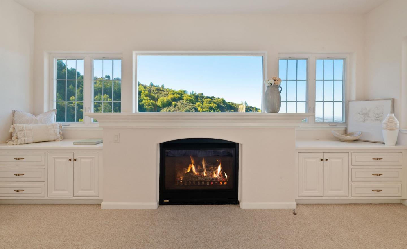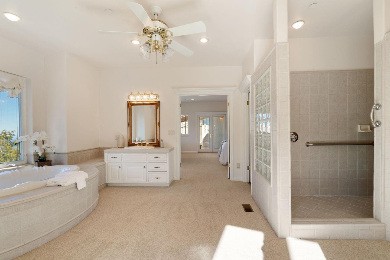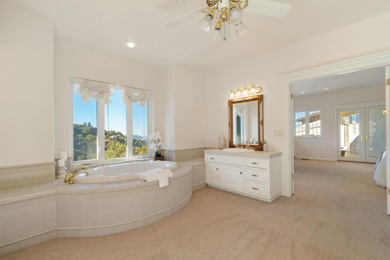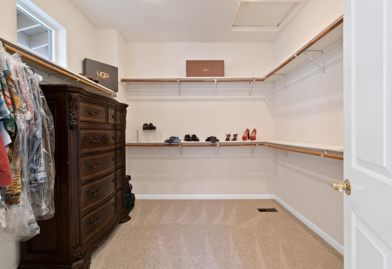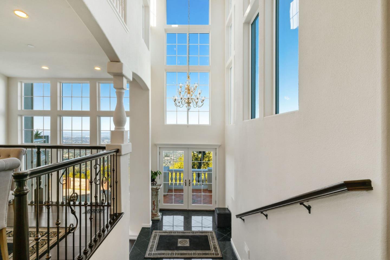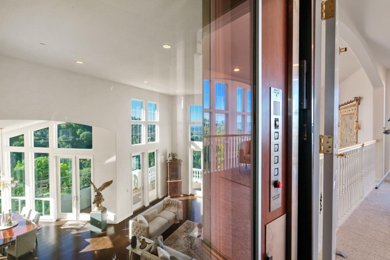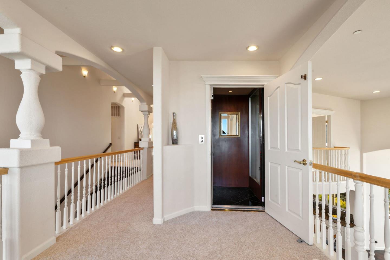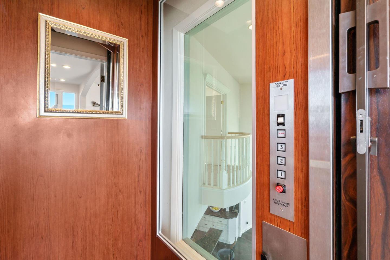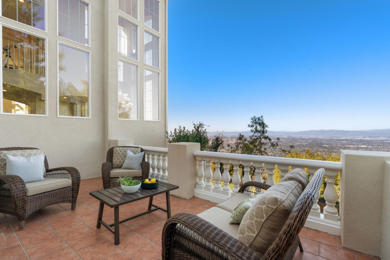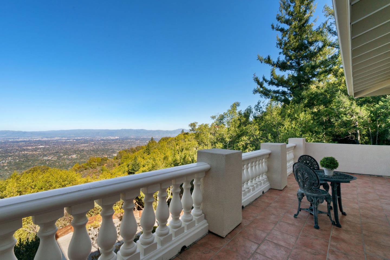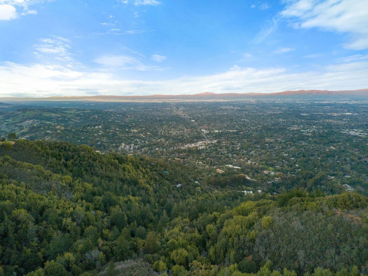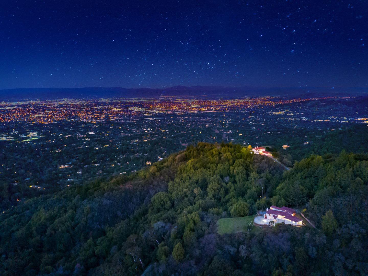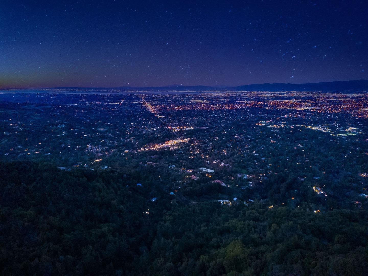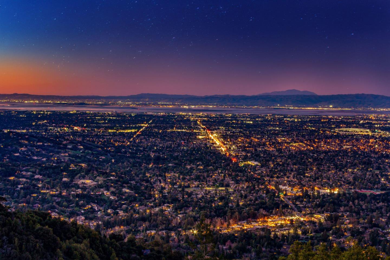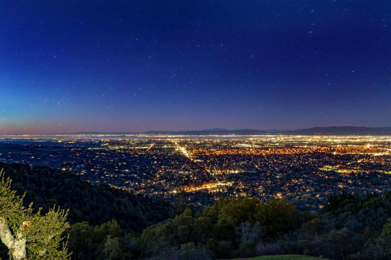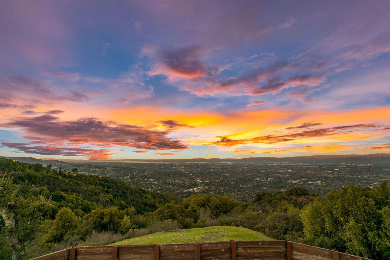15940 WILDCAT RIDGE, Saratoga, CA 95070
- $3,400,000
- 5
- BD
- 6
- BA
- 4,953
- SqFt
- Sold Price
- $3,400,000
- List Price
- $3,495,000
- Closing Date
- Jul 30, 2021
- MLS#
- ML81831894
- Status
- SOLD
- Property Type
- res
- Bedrooms
- 5
- Total Bathrooms
- 6
- Full Bathrooms
- 4
- Partial Bathrooms
- 2
- Sqft. of Residence
- 4,953
- Lot Size
- 317,116
- Listing Area
- Saratoga
- Year Built
- 1999
Property Description
RARE OPPORTUNITY ENJOY 180 DEGREE VIEWS OF STUNNING CITY LIGHTS& BREATHTAKING MOUNTAIN VIEWS FROM SAN FRANCISCO TO SOUTH SAN JOSE/DISCOVER A NEW LIFESTYLE IN THIS MEDITERRANEAN INSPIRED MASTERPIECE IN THE HEART OF SILICON VALLEY/CUSTOM DESIGNED TO CAPTIVATE YOUR SENSES WITH TIMELESS APPEAL&FUNCTIONALITY/DRAMATIC OPEN CONCEPT LIVING SPACE,NEW CHIC HARDWOOD FLOORING&HIGH OPEN BEAM VAULTED CEILINGS.KITCHEN FEATURES NEW SS APPLIANCES WITH GAS RANGE,TROUGH SINKS,BREAKFAST BAR & WALK-IN PANTRY.HUGE MASTER SUITE WITH WALK-CLOSET &OVERSIZED SOAKING TUB.EVERY BEDROOM HAS A PRIVATE BALCONY.BRAND NEW FLOOR TO CIELING WINDOWS INSTALLED IN DINING/LIVING AREAS.CONVENIENT ELEVATOR TO ALL THREE FLOORS/FROM 3 CAR GARGE WITH WINE CELLAR&WORK-SHOP TO 2ND LEVEL WITH MULTIPLE DINING AREAS/LIVING ROOM/OFFICE THEN UP TO 3RD LEVEL WITH YOUR BEDROOMS/BATHROOMS/BATHROOMS/SITTING AREAS.LAUNDRY ROOM/CENTRAL VAC THROUGHOUT.OUTSTANDING SARATOGA SCHOOLS.SHORT DRIVE PAST DOWNTOWN SARATOGA FOR YOUR OWN PRIVATE GETAWAY
Additional Information
- Acres
- 7.21
- Age
- 22
- Amenities
- Built-in Vacuum, Floor Drain, High Ceiling, Open Beam Ceiling, Security Gate, Skylight, Vaulted Ceiling, Walk-in Closet, Wet Bar, Other
- Bathroom Features
- Double Sinks, Primary - Oversized Tub, Primary - Stall Shower(s), Primary - Tub with Jets, Outside Access, Stall Shower - 2+, Tub in Primary Bedroom, Tub with Jets, Tubs - 2+
- Bedroom Description
- More than One Primary Bedroom, Walk-in Closet
- Cooling System
- Central AC
- Energy Features
- Double Pane Windows, Skylight, Walls Insulated
- Family Room
- Other
- Fireplace Description
- Gas Burning, Living Room, Primary Bedroom
- Floor Covering
- Carpet, Hardwood, Marble, Tile
- Foundation
- Concrete Perimeter and Slab
- Garage Parking
- Attached Garage, Electric Gate, Gate / Door Opener, Off-Street Parking, Uncovered Parking, Workshop in Garage
- Heating System
- Central Forced Air - Gas, Fireplace, Gas, Stove - Propane
- Horses
- Yes
- Laundry Facilities
- Dryer, In Utility Room, Inside, Upper Floor, Washer, Washer / Dryer
- Living Area
- 4,953
- Lot Description
- Views
- Lot Size
- 317,116
- Neighborhood
- Saratoga
- Other Rooms
- Artist Studio, Formal Entry, Laundry Room, Utility Room, Wine Cellar / Storage, Workshop
- Other Utilities
- Propane On Site, Public Utilities
- Roof
- Composition
- Sewer
- Existing Septic, Septic Connected
- Special Features
- Elevator / Lift, Wheelchair Access
- Style
- Contemporary
- Unincorporated Yn
- Yes
- View
- Bay View, Bridge, View of City Lights, Forest / Woods, View of Mountains, Ridge, Valley View
- Zoning
- HS-D1
Mortgage Calculator
Listing courtesy of Kevin Flynn from RE/MAX Real Estate Services. 408-506-7229
Selling Office: CBR. Based on information from MLSListings MLS as of All data, including all measurements and calculations of area, is obtained from various sources and has not been, and will not be, verified by broker or MLS. All information should be independently reviewed and verified for accuracy. Properties may or may not be listed by the office/agent presenting the information.
Based on information from MLSListings MLS as of All data, including all measurements and calculations of area, is obtained from various sources and has not been, and will not be, verified by broker or MLS. All information should be independently reviewed and verified for accuracy. Properties may or may not be listed by the office/agent presenting the information.
Copyright 2024 MLSListings Inc. All rights reserved
