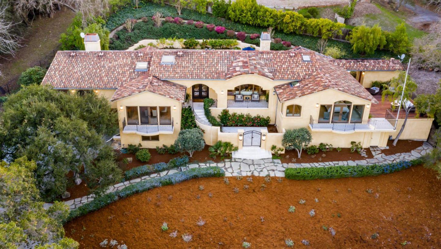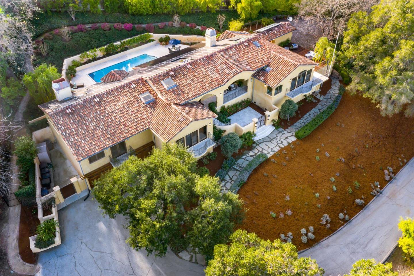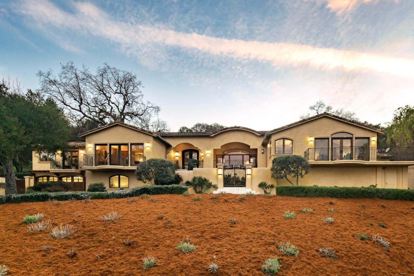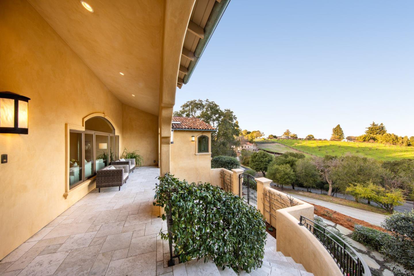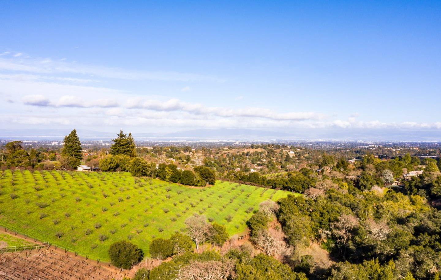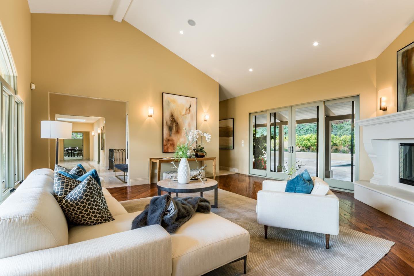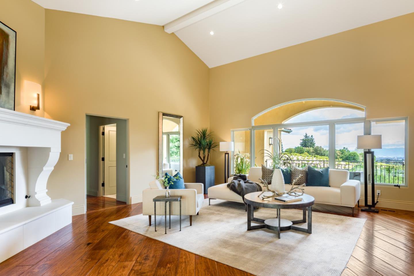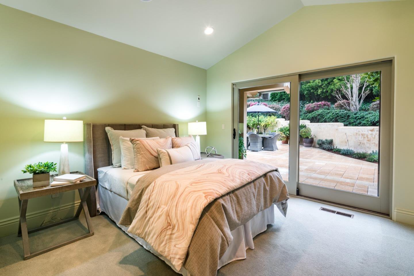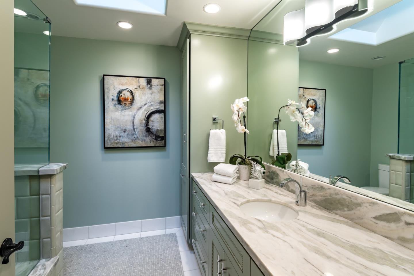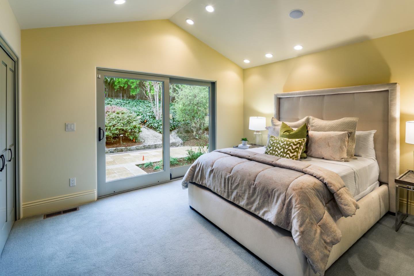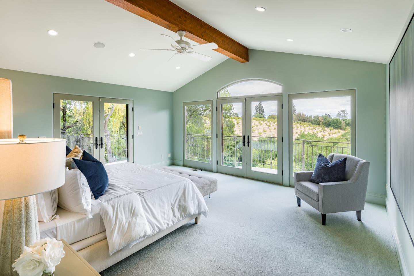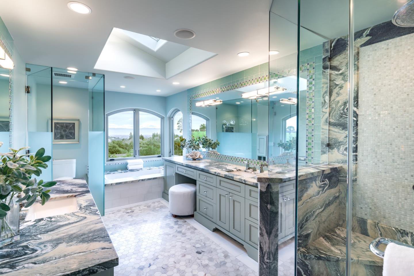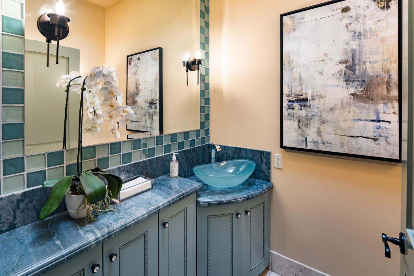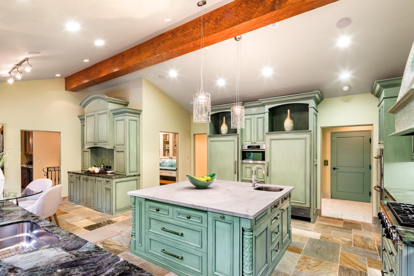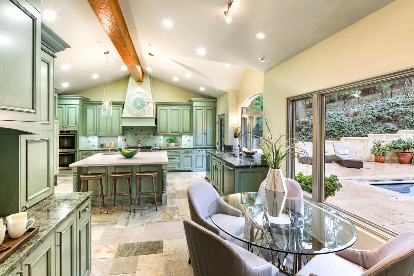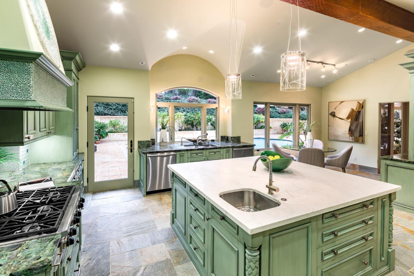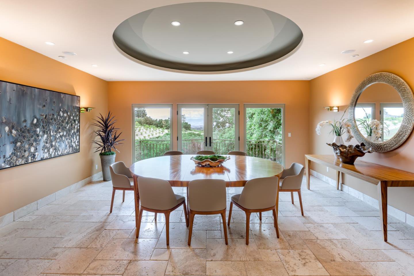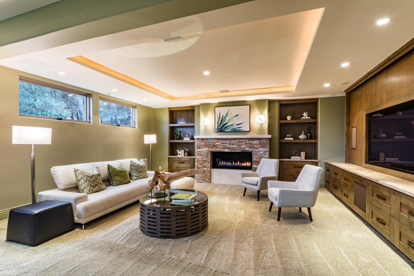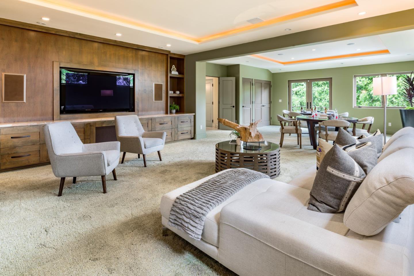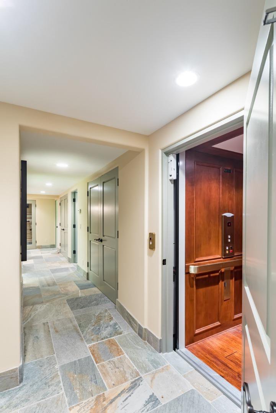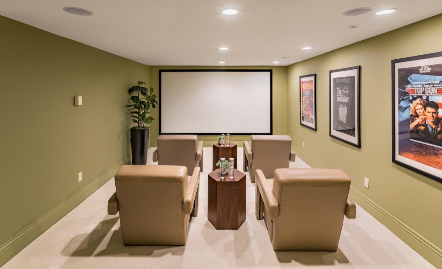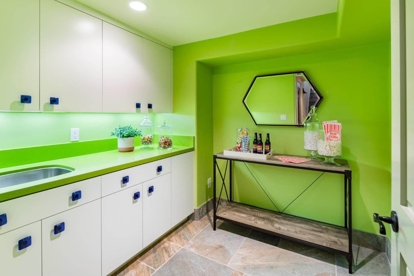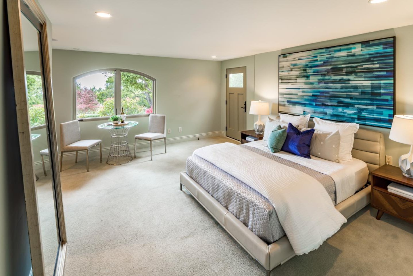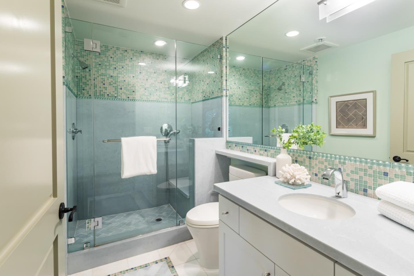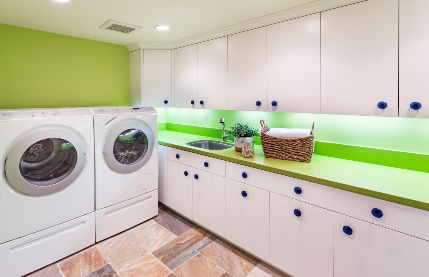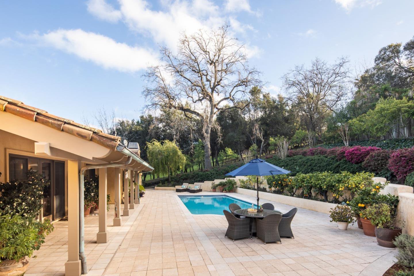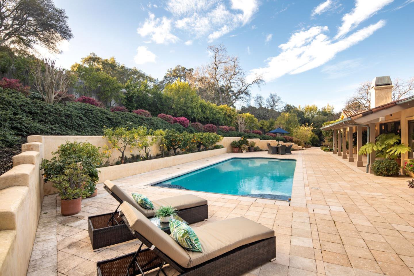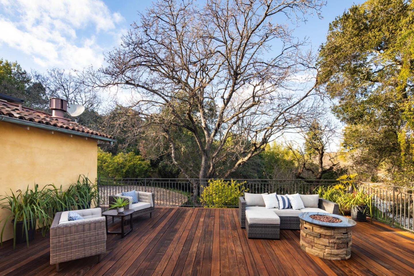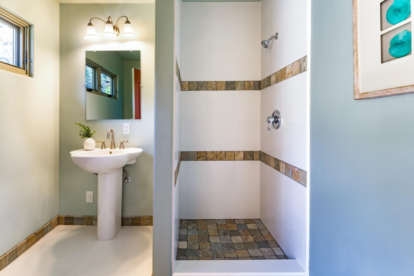26946 Dezahara WAY, Los Altos Hills, CA 94022
- $5,825,000
- 4
- BD
- 5
- BA
- 5,244
- SqFt
- Sold Price
- $5,825,000
- List Price
- $5,988,000
- Closing Date
- Jun 01, 2021
- MLS#
- ML81831129
- Status
- SOLD
- Property Type
- res
- Bedrooms
- 4
- Total Bathrooms
- 5
- Full Bathrooms
- 4
- Partial Bathrooms
- 1
- Sqft. of Residence
- 5,244
- Lot Size
- 58,370
- Listing Area
- Los Altos Hills
- Year Built
- 1972
Property Description
This spectacular estate offers 4 bedrooms, 4.5 bathrooms, and over 5,200 square feet (per appraisal) of living space, nestled on 1.34 acres. A gated courtyard welcomes you and leads to a patio with unobstructed views to the San Francisco Bay. Inside, soaring ceilings and excellent use of glass craft a bright ambiance, highlighting appointments including floors of both hickory and slate, countertops of marble, granite, and onyx, decorative ironwork, marble bathrooms, and custom cabinetry. Two levels with elevator convenience boast amenities such as the expansive living room with fireplace, the gourmet kitchen, the spacious office, and the 640-bottle wine cellar. The retreat-like master suite enjoys a private balcony, while the home's additional bedrooms include a convenient guest suite. Adding to the appeal is the backyard with a sparkling pool, and a 4-car garage with workspace. Convenient to downtown Los Altos, top tech companies, and acclaimed schools.
Additional Information
- Acres
- 1.34
- Age
- 49
- Amenities
- High Ceiling, Skylight, Vaulted Ceiling, Video / Audio System, Walk-in Closet, Wet Bar, Other
- Bathroom Features
- Double Sinks, Granite, Marble, Primary - Stall Shower(s), Skylight , Solid Surface, Stall Shower - 2+, Tub
- Bedroom Description
- Primary Suite / Retreate - 2+, Walk-in Closet
- Cooling System
- Central AC, Multi-Zone
- Energy Features
- Double Pane Windows, Insulation - Unknown, Low Flow Shower, Low Flow Toilet, Skylight, Solar Heating - Pool, Solar Power, Thermostat Controller
- Family Room
- Separate Family Room
- Fence
- Chain Link, Fenced, Gate, Mixed Height / Type, Wood
- Fireplace Description
- Family Room, Gas Burning, Gas Starter, Living Room, Wood Burning
- Floor Covering
- Carpet, Hardwood, Stone, Tile
- Foundation
- Concrete Perimeter, Post and Pier
- Garage Parking
- Attached Garage, Gate / Door Opener, Off-Street Parking, Room for Oversized Vehicle, Tandem Parking
- Heating System
- Central Forced Air - Gas, Fireplace, Heating - 2+ Zones, Radiant Floors
- Laundry Facilities
- Electricity Hookup (110V), Electricity Hookup (220V), Gas Hookup, Inside, Tub / Sink, Washer / Dryer
- Living Area
- 5,244
- Lot Description
- Grade - Mostly Level, Views
- Lot Size
- 58,370
- Neighborhood
- Los Altos Hills
- Other Rooms
- Attic, Basement - Unfinished, Den / Study / Office, Formal Entry, Laundry Room, Storage, Wine Cellar / Storage
- Other Utilities
- Generator, Individual Electric Meters, Individual Gas Meters, Natural Gas, Public Utilities, Solar Panels - Owned
- Pool Description
- Heated - Solar, Pool - Cover, Pool - Fenced, Pool - Heated, Pool - In Ground, Pool - Sweep
- Roof
- Clay, Composition, Tile
- Sewer
- Sewer - Public, Sewer Connected
- Special Features
- Elevator / Lift, Wide Halls / Doors (3 Ft +)
- Style
- Mediterranean, Modern / High Tech
- Unincorporated Yn
- Yes
- View
- Bay View, View of City Lights, Hills, View of Mountains, Orchard, Pasture
- Zoning
- RA
Mortgage Calculator
Listing courtesy of DeLeon Team from Deleon Realty. 650-543-8500
Selling Office: SGP. Based on information from MLSListings MLS as of All data, including all measurements and calculations of area, is obtained from various sources and has not been, and will not be, verified by broker or MLS. All information should be independently reviewed and verified for accuracy. Properties may or may not be listed by the office/agent presenting the information.
Based on information from MLSListings MLS as of All data, including all measurements and calculations of area, is obtained from various sources and has not been, and will not be, verified by broker or MLS. All information should be independently reviewed and verified for accuracy. Properties may or may not be listed by the office/agent presenting the information.
Copyright 2024 MLSListings Inc. All rights reserved
