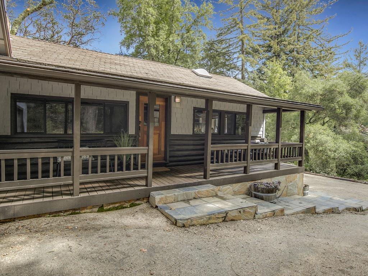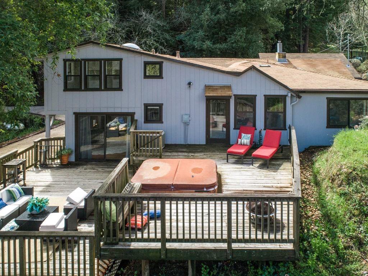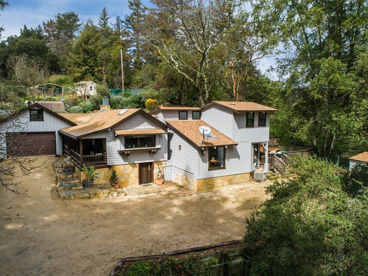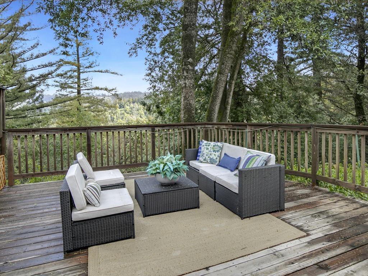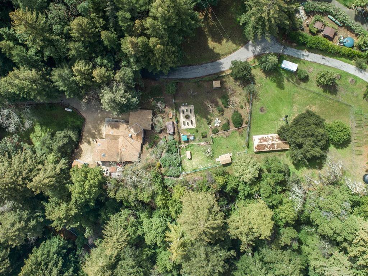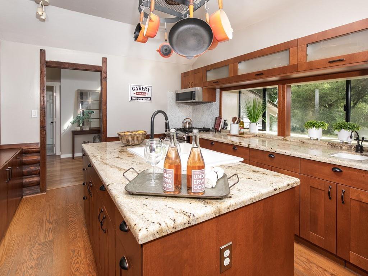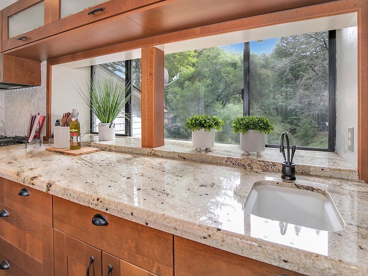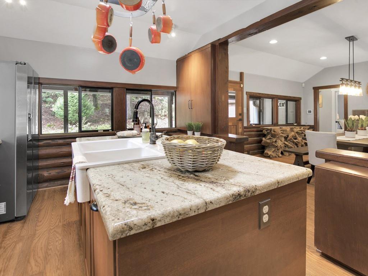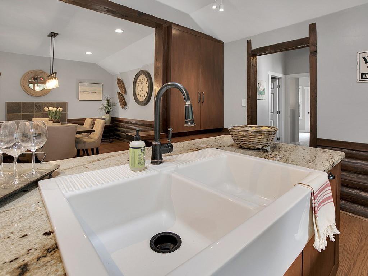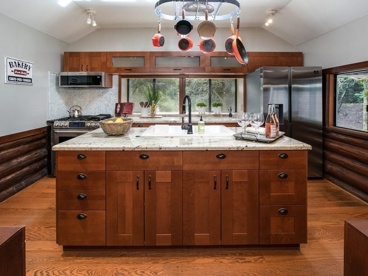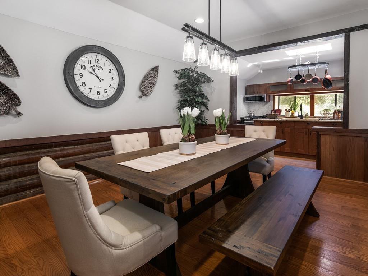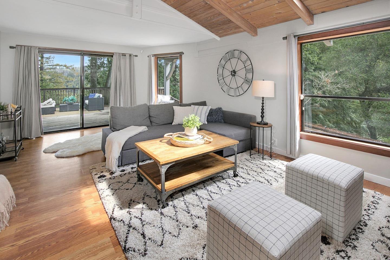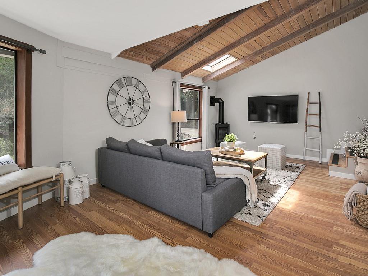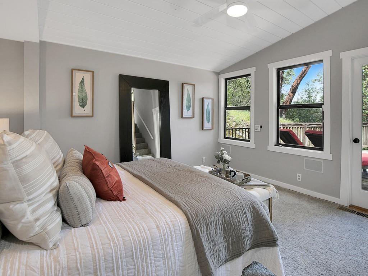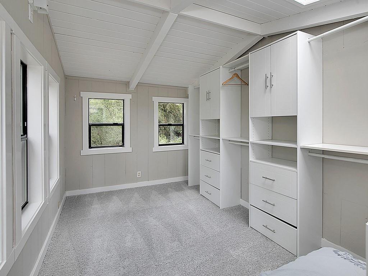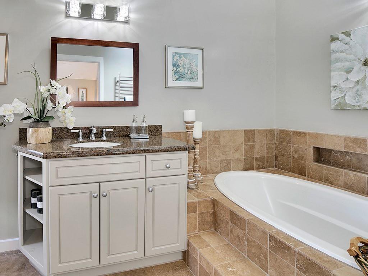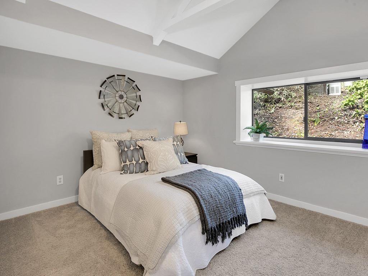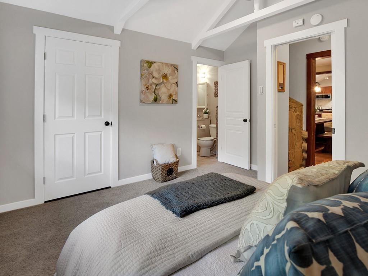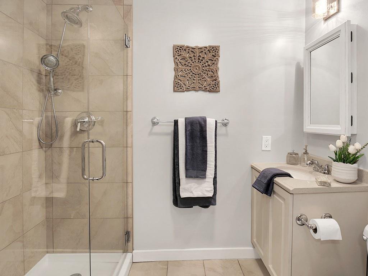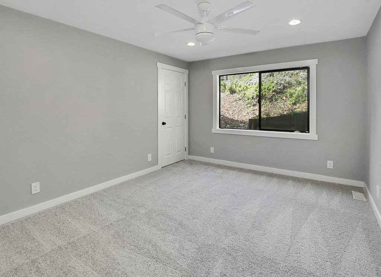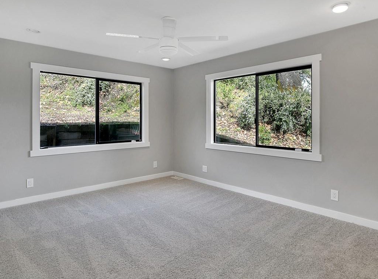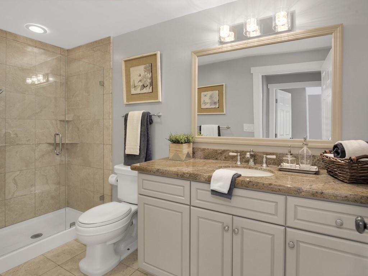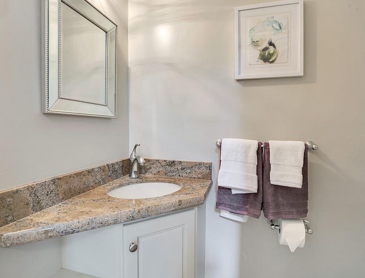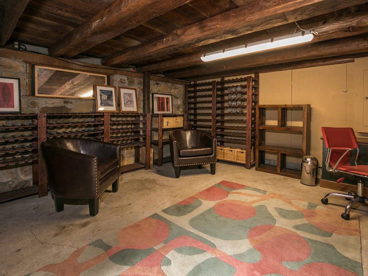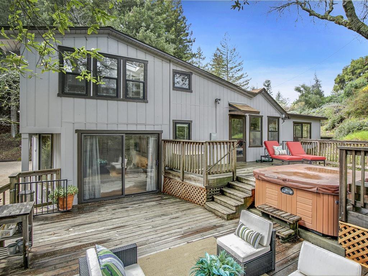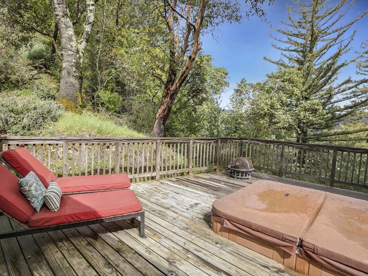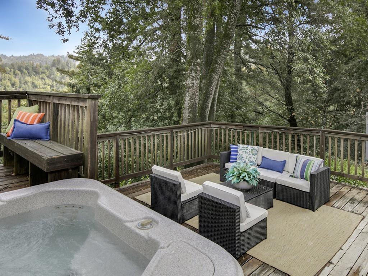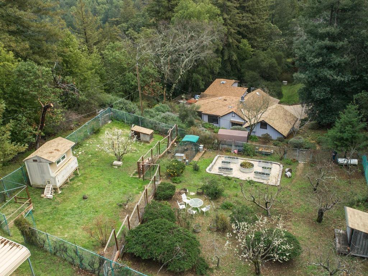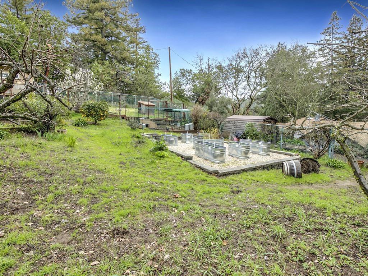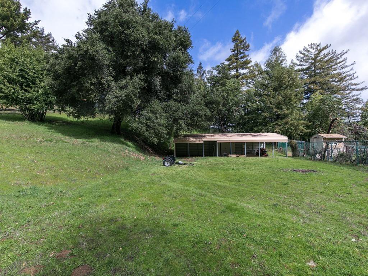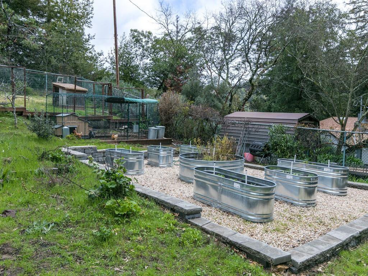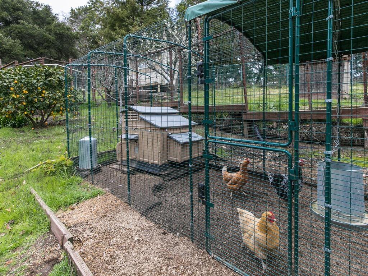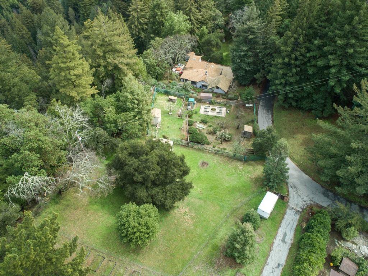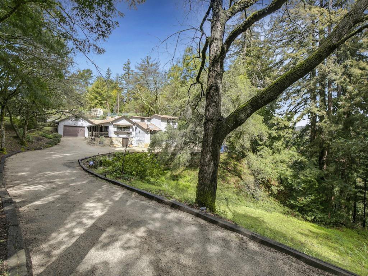21860 Bear Creek WAY, Los Gatos, CA 95033
- $1,400,000
- 4
- BD
- 4
- BA
- 2,052
- SqFt
- Sold Price
- $1,400,000
- List Price
- $1,489,000
- Closing Date
- May 28, 2021
- MLS#
- ML81830981
- Status
- SOLD
- Property Type
- res
- Bedrooms
- 4
- Total Bathrooms
- 4
- Full Bathrooms
- 3
- Partial Bathrooms
- 1
- Sqft. of Residence
- 2,052
- Lot Size
- 156,293
- Year Built
- 1902
Property Description
Beautiful property with usable land, gardens, fruit trees, chicken coops, fenced pasture. The original circa 1886 log cabin was tastefully expanded and remodeled, blending traditional country charm with modern technology & amenities. The welcoming front porch enters to spacious rustic dining room with woodburning fireplace. Remodeled kitchen with island, apron front farmhouse sink. Inner hallway & 1/2 bath, steps down to living room with vaulted ceiling, new stove, sliders to deck. Master suite with remodeled bathroom, steps up to huge closet/dressing room. Separate guest suite with full bath, 2 further beds & hall bath. Two ISPs, CAT 6 in every room, central A/V wiring, wall-mounted TV in every room for wire-free installation. Master bed & living room open to sunny decks with hot tub, mountain views. Wine cellar below with natural climate control. Attached 2 car garage. Long private driveway, over 3.5 ac mostly sunny & usable...ideal for organic farm, horses, vineyard. Los Gatos High!
Additional Information
- Acres
- 3.59
- Age
- 119
- Amenities
- Garden Window, Vaulted Ceiling, Walk-in Closet
- Bathroom Features
- Primary - Oversized Tub, Primary - Stall Shower(s), Stall Shower - 2+, Steam Shower
- Bedroom Description
- Primary Suite / Retreat, Walk-in Closet
- Cooling System
- Central AC
- Family Room
- No Family Room
- Fence
- Fenced Back, Not Surveyed
- Fireplace Description
- Wood Burning, Other
- Floor Covering
- Hardwood, Tile
- Foundation
- Concrete Perimeter and Slab
- Garage Parking
- Guest / Visitor Parking, Room for Oversized Vehicle
- Heating System
- Forced Air
- Horse Property Desc
- Fenced, Hay Storage, Pasture
- Laundry Facilities
- In Garage
- Living Area
- 2,052
- Lot Size
- 156,293
- Other Utilities
- Propane On Site, Public Utilities
- Pool Description
- Spa / Hot Tub
- Roof
- Composition
- Sewer
- Existing Septic
- Unincorporated Yn
- Yes
- View
- Forest / Woods, View of Mountains
- Zoning
- RA
Mortgage Calculator
Listing courtesy of Karen Izzo from Sereno. 408-309-9076
Selling Office: COMPS. Based on information from MLSListings MLS as of All data, including all measurements and calculations of area, is obtained from various sources and has not been, and will not be, verified by broker or MLS. All information should be independently reviewed and verified for accuracy. Properties may or may not be listed by the office/agent presenting the information.
Based on information from MLSListings MLS as of All data, including all measurements and calculations of area, is obtained from various sources and has not been, and will not be, verified by broker or MLS. All information should be independently reviewed and verified for accuracy. Properties may or may not be listed by the office/agent presenting the information.
Copyright 2024 MLSListings Inc. All rights reserved
