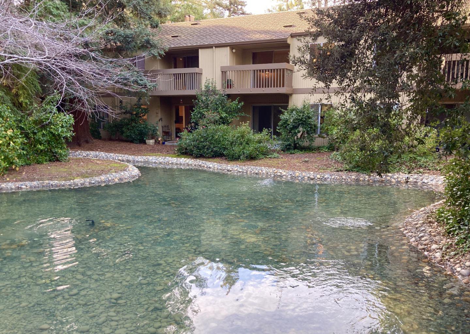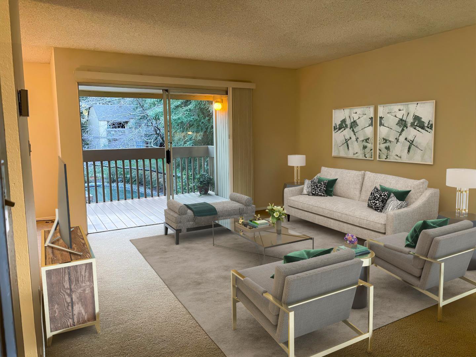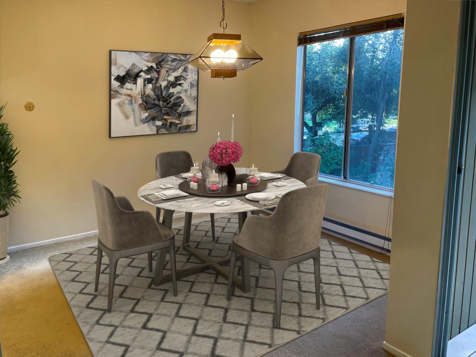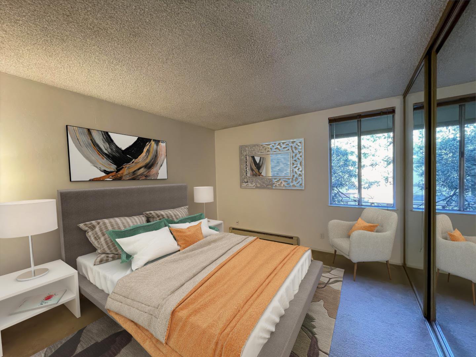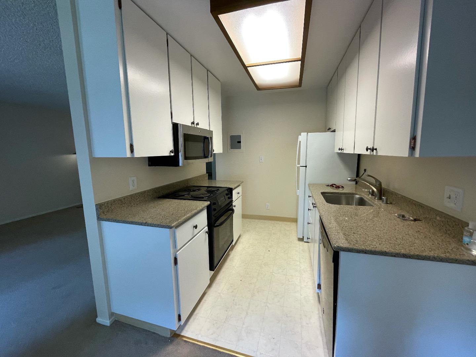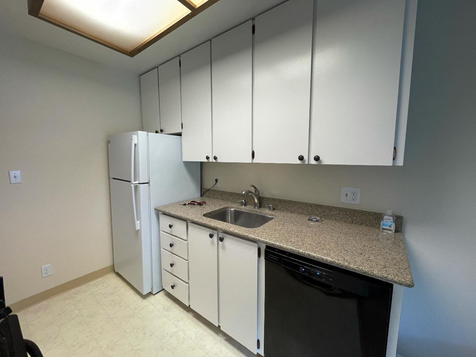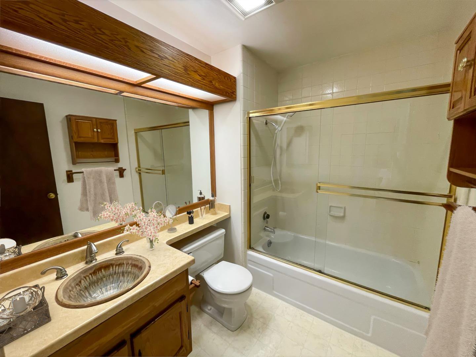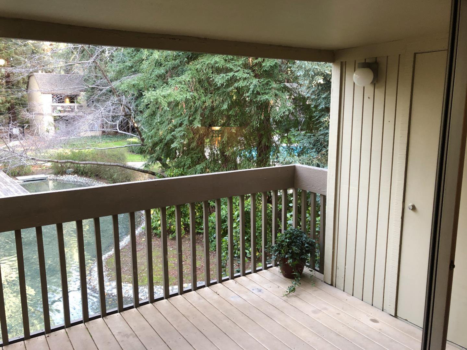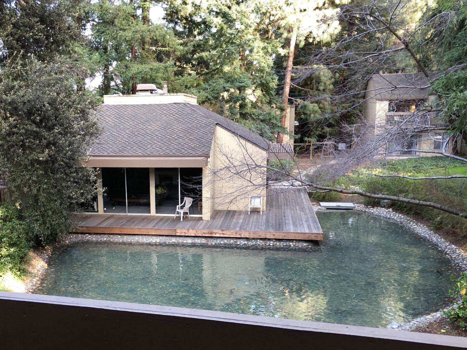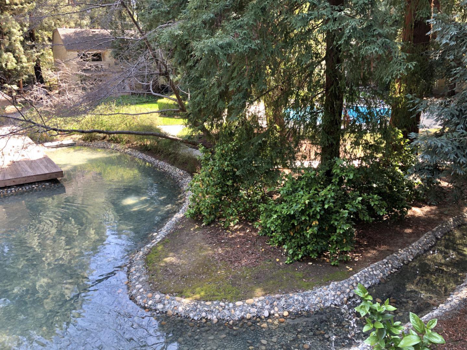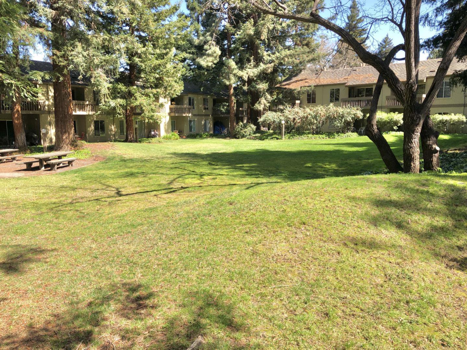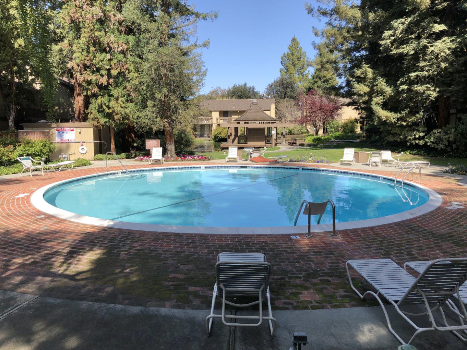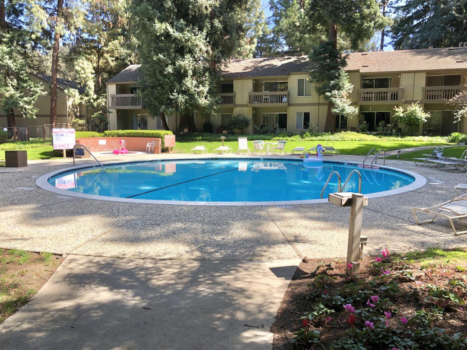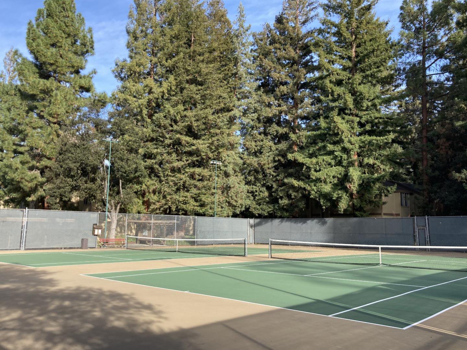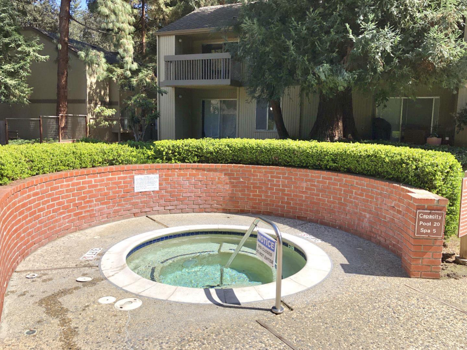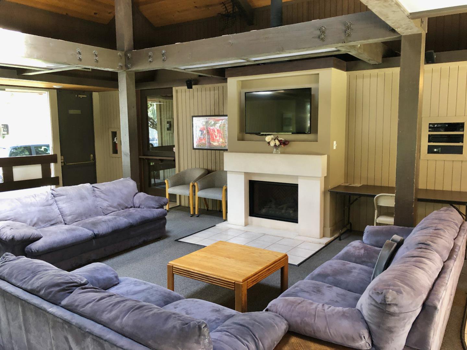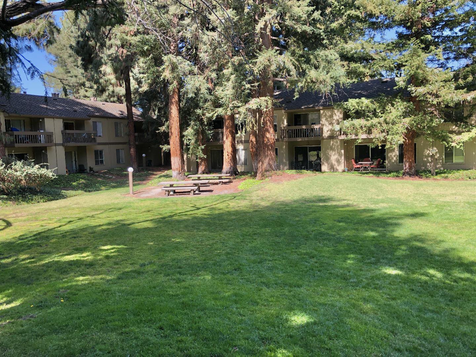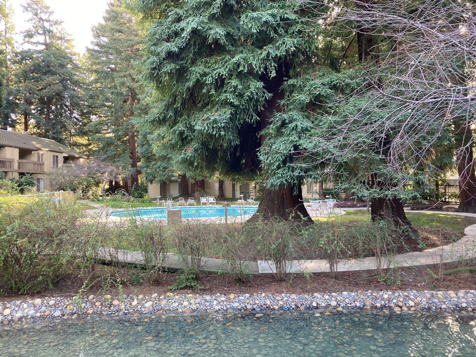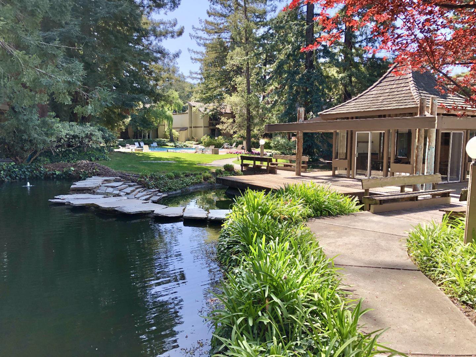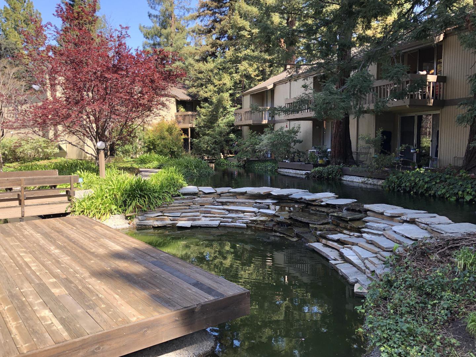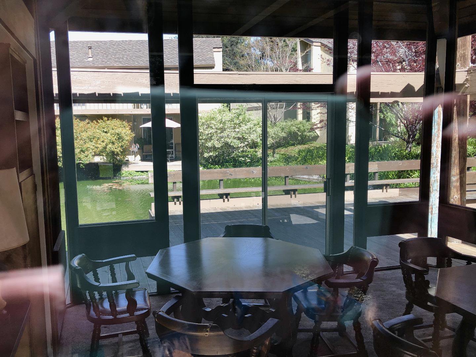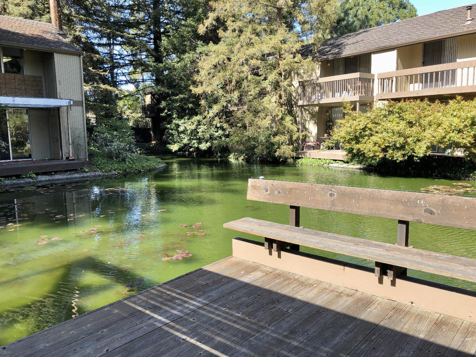505 Cypress Point DR 301, Mountain View, CA 94043
- $535,000
- 1
- BD
- 1
- BA
- 662
- SqFt
- Sold Price
- $535,000
- List Price
- $549,950
- Closing Date
- Sep 08, 2021
- MLS#
- ML81830600
- Status
- SOLD
- Property Type
- con
- Bedrooms
- 1
- Total Bathrooms
- 1
- Full Bathrooms
- 1
- Sqft. of Residence
- 662
- Year Built
- 1971
Property Description
Welcome to Cypress Point Lakes Community - a Verdant Oasis located in the Heart of Silicon Valley. This inviting 2nd floor unit enjoys a PRIME location within this community - directly overlooking a Picturesque Pond. Beyond, the park-like grounds continue - flowing streams meandering past mature redwood trees, & in the distance, a view of 1 of the 2 pools. Other amenities include a sauna, spa, 2 tennis courts & a clubhouse complete with lounge, small gym, & pool table. This home is move-in ready, with fresh paint, updated heaters & appliances, & upgraded storage. The kitchen has a fresh new look. A new sliding screen door opens to the deck. Downtown Mountain View's fine restaurants & shops are all an easy stroll away, as is public transit including Caltrain, VTA Light Rail, and access to the Stevens Creek Trail. Finally, quick access to Highways 101, 85, 237 & Central Expwy and a close proximity to major employers like Google, Apple, Microsoft, Facebook, = TOP DRAWER LOCATION
Additional Information
- Age
- 50
- Association Fee
- $477
- Association Fee Includes
- Common Area Electricity, Common Area Gas, Exterior Painting, Fencing, Garbage, Hot Water, Insurance - Common Area, Insurance - Hazard, Insurance - Liability, Insurance - Structure, Landscaping / Gardening, Maintenance - Common Area, Maintenance - Exterior, Pool, Spa, or Tennis, Recreation Facility, Reserves, Roof, Water / Sewer
- Bathroom Features
- Shower over Tub - 1
- Building Name
- Cypress Point Lakes
- Cooling System
- None
- Family Room
- No Family Room
- Floor Covering
- Carpet, Vinyl / Linoleum
- Foundation
- Concrete Slab
- Garage Parking
- Assigned Spaces, Carport
- Heating System
- Baseboard, Electric
- Laundry Facilities
- Coin Operated, Community Facility, In Utility Room
- Living Area
- 662
- Neighborhood
- North Shoreline
- Other Utilities
- Individual Electric Meters, Public Utilities
- Pool Description
- Community Facility, Pool - In Ground, Spa - In Ground
- Roof
- Composition
- Sewer
- Sewer - Public
- Special Features
- None
- Unincorporated Yn
- Yes
- Unit Description
- Other Unit Below, Unit Faces Common Area
- View
- Garden / Greenbelt, Water
- Year Built
- 1971
- Zoning
- R3-2*
Mortgage Calculator
Listing courtesy of Richard Habenicht from Richard H. Habenicht, Broker. 408-998-1069
Selling Office: MXR. Based on information from MLSListings MLS as of All data, including all measurements and calculations of area, is obtained from various sources and has not been, and will not be, verified by broker or MLS. All information should be independently reviewed and verified for accuracy. Properties may or may not be listed by the office/agent presenting the information.
Based on information from MLSListings MLS as of All data, including all measurements and calculations of area, is obtained from various sources and has not been, and will not be, verified by broker or MLS. All information should be independently reviewed and verified for accuracy. Properties may or may not be listed by the office/agent presenting the information.
Copyright 2024 MLSListings Inc. All rights reserved
