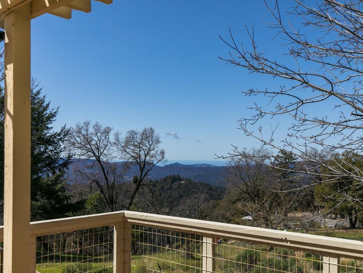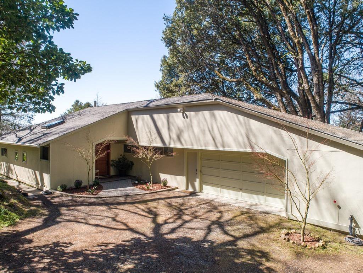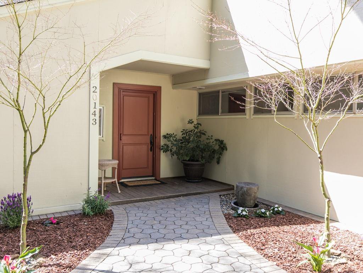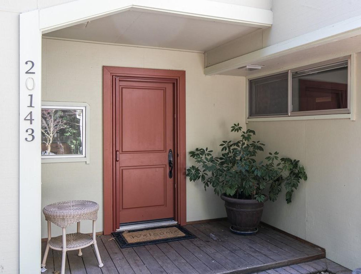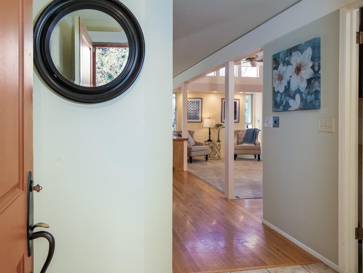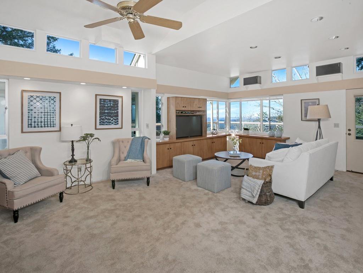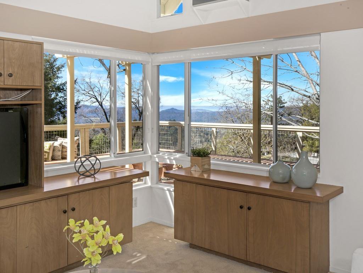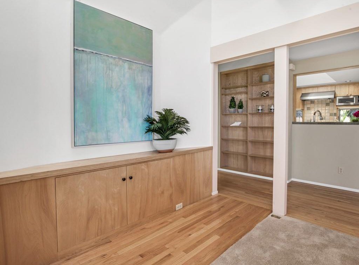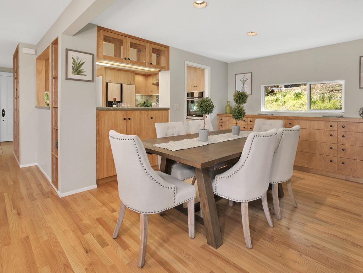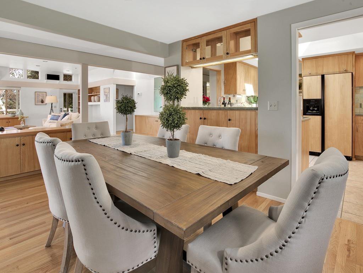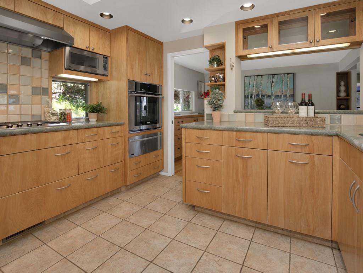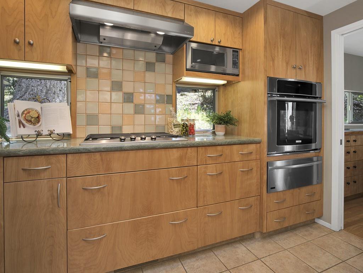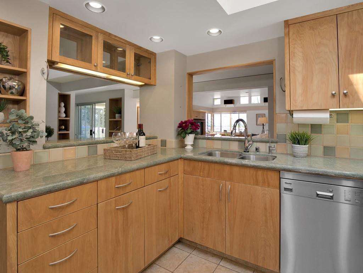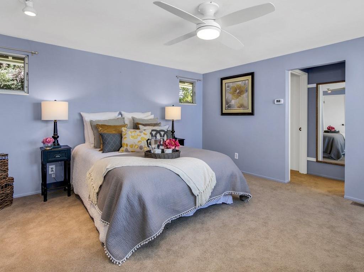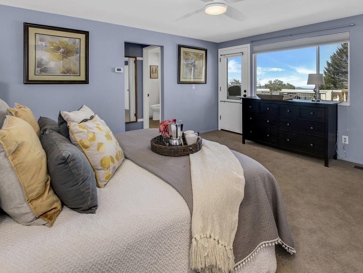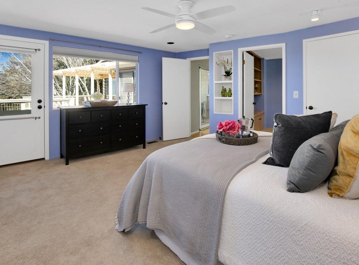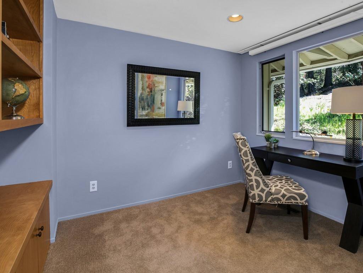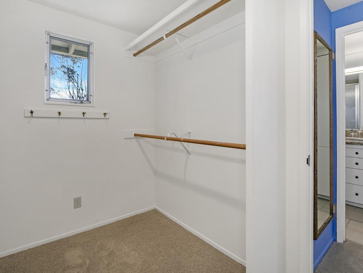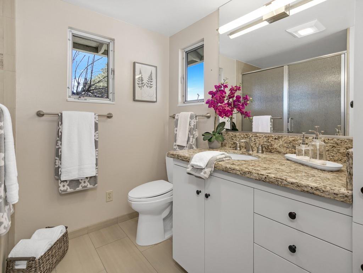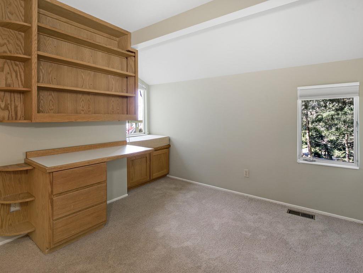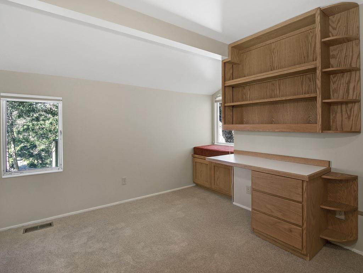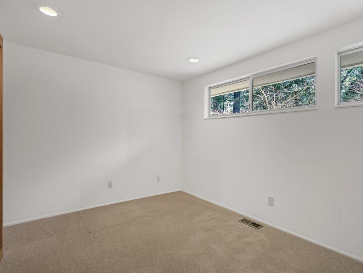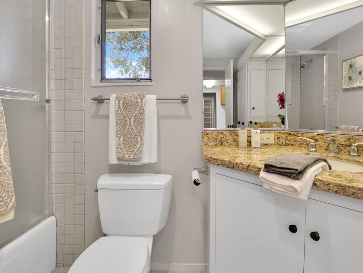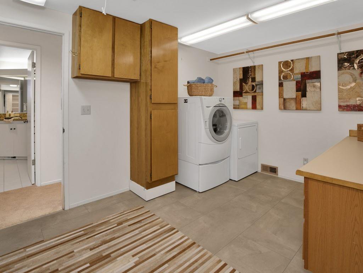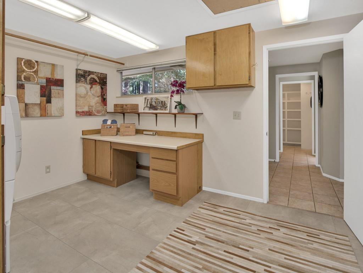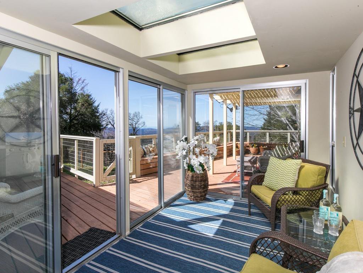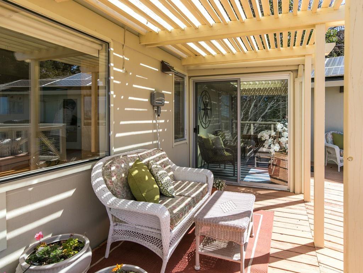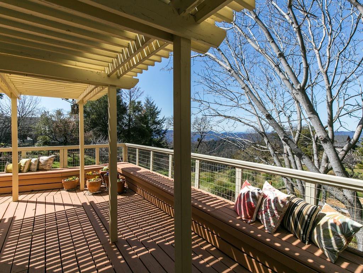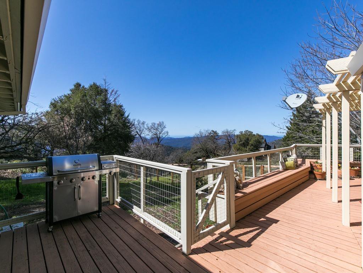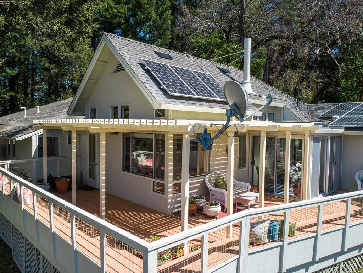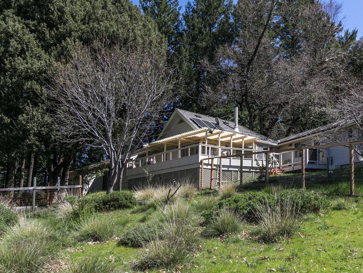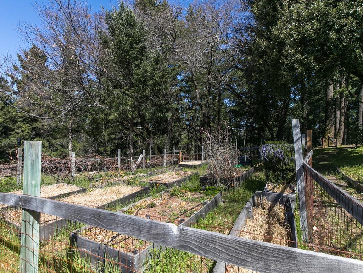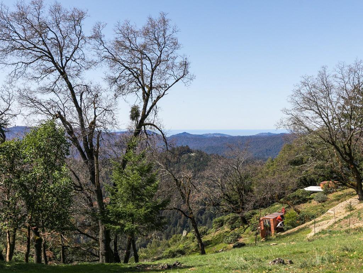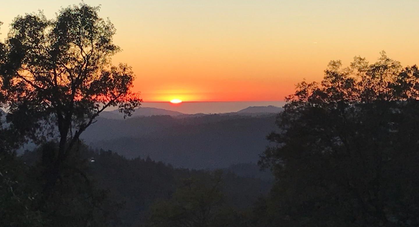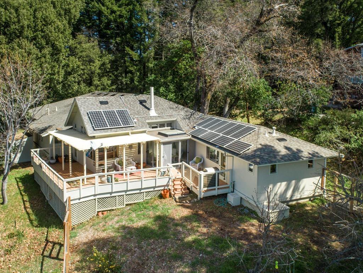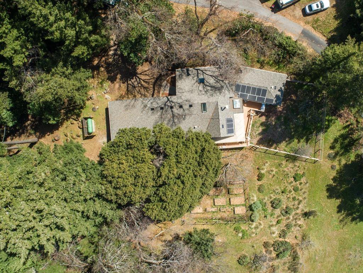20143 Beatty Ridge RD, Los Gatos, CA 95033
- $1,425,000
- 4
- BD
- 3
- BA
- 2,455
- SqFt
- Sold Price
- $1,425,000
- List Price
- $1,480,000
- Closing Date
- May 26, 2021
- MLS#
- ML81830151
- Status
- SOLD
- Property Type
- res
- Bedrooms
- 4
- Total Bathrooms
- 3
- Full Bathrooms
- 2
- Partial Bathrooms
- 1
- Sqft. of Residence
- 2,455
- Lot Size
- 34,935
- Year Built
- 1977
Property Description
Wonderful location within the special community of Las Cumbres! This desirable single level 2,455 sq ft home is ready for its new owner. Newer master BA. Spacious living room with view of the mountains & Pacific Ocean. Kitchen has large pantry & an abundance of storage. Beautiful spacious fenced garden with raised beds. Orchard with several fruit trees - apple, lemon, sour cherry, lime. Solar for electric (owned not leased). Welcoming sun room with passive solar heating. Very spacious well-lit 2-car garage with workshop area. Newer Heating/AC unit. Two water heaters. Whole house generator. This home is close to all the shared amenities and social life of Las Cumbres...community pool, tennis courts, bocce ball court, playing field, community BBQs...plus 1,000 acres of common land with miles of hiking trails...Excellent Los Gatos Schools!! 24 minutes to Los Gatos / 30 minutes to Cupertino / 45 minutes to Palo Alto. Enjoy Nature! Enjoy active community!!
Additional Information
- Acres
- 0.80
- Age
- 44
- Amenities
- Skylight, Walk-in Closet
- Association Fee
- $750
- Association Fee Includes
- Common Area Electricity, Insurance - Common Area, Maintenance - Common Area, Maintenance - Road, Management Fee, Organized Activities, Pool, Spa, or Tennis
- Bathroom Features
- Shower over Tub - 1, Stall Shower
- Bedroom Description
- Ground Floor Bedroom, Primary Bedroom on Ground Floor, More than One Bedroom on Ground Floor, Walk-in Closet
- Building Name
- Las Cumbres
- Cooling System
- Central AC
- Energy Features
- Attic Fan, Double Pane Windows, Skylight, Solar Power On Grid
- Family Room
- No Family Room
- Fence
- Partial Fencing
- Floor Covering
- Carpet, Hardwood, Tile, Vinyl / Linoleum
- Foundation
- Concrete Perimeter
- Garage Parking
- Attached Garage, Off-Street Parking, Workshop in Garage
- Heating System
- Central Forced Air
- Laundry Facilities
- Electricity Hookup (220V), In Utility Room, Washer / Dryer
- Living Area
- 2,455
- Lot Size
- 34,935
- Other Rooms
- Attic, Office Area, Solarium
- Other Utilities
- Generator, Propane On Site, Public Utilities, Solar Panels - Owned
- Pool Description
- Community Facility
- Roof
- Composition
- Sewer
- Existing Septic
- Style
- Contemporary
- Unincorporated Yn
- Yes
- View
- Forest / Woods, View of Mountains
- Zoning
- R-1-1AC
Mortgage Calculator
Listing courtesy of Barbara Harriman from Sereno. 408-656-8209
Selling Office: 360RE. Based on information from MLSListings MLS as of All data, including all measurements and calculations of area, is obtained from various sources and has not been, and will not be, verified by broker or MLS. All information should be independently reviewed and verified for accuracy. Properties may or may not be listed by the office/agent presenting the information.
Based on information from MLSListings MLS as of All data, including all measurements and calculations of area, is obtained from various sources and has not been, and will not be, verified by broker or MLS. All information should be independently reviewed and verified for accuracy. Properties may or may not be listed by the office/agent presenting the information.
Copyright 2024 MLSListings Inc. All rights reserved
