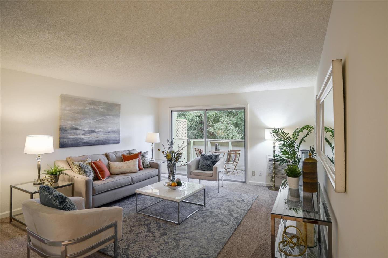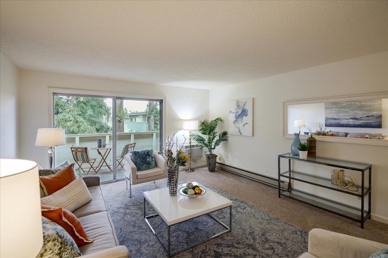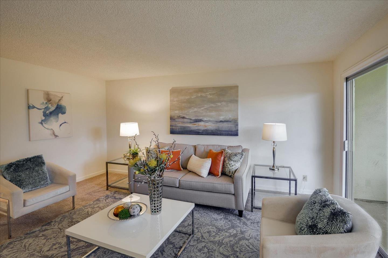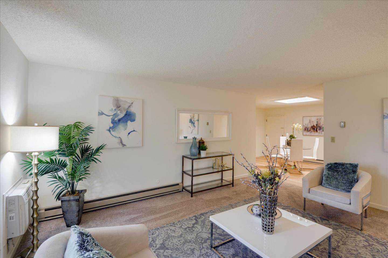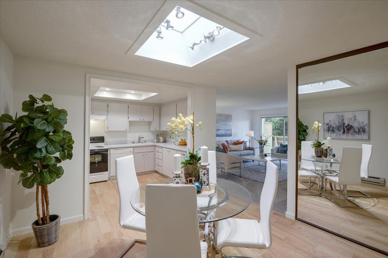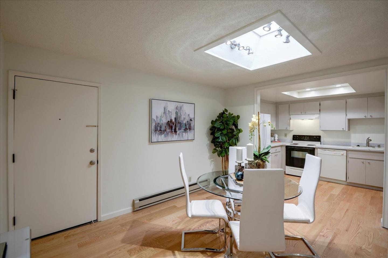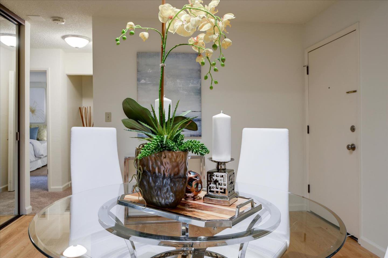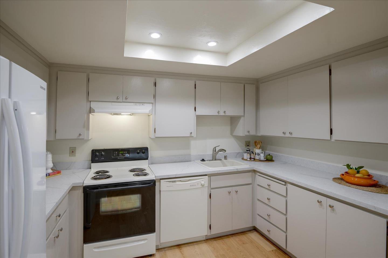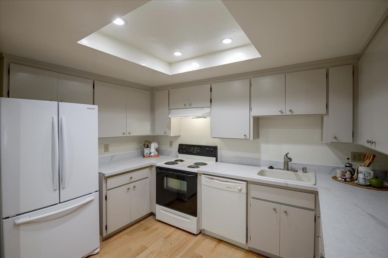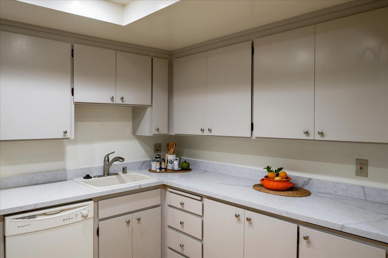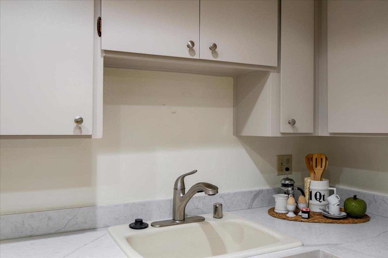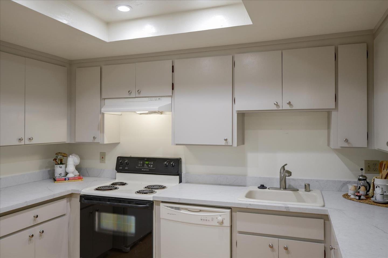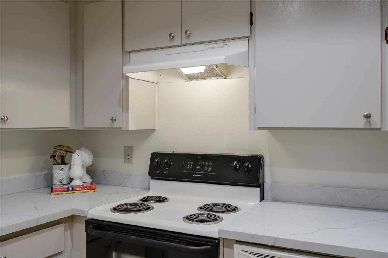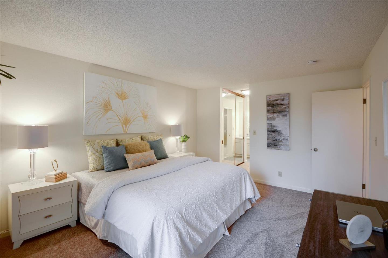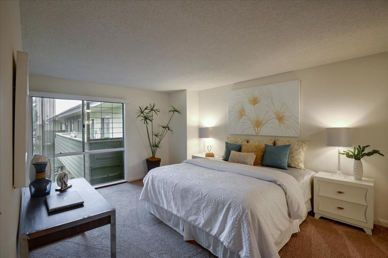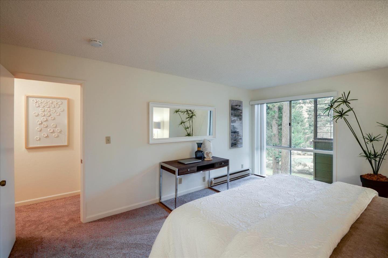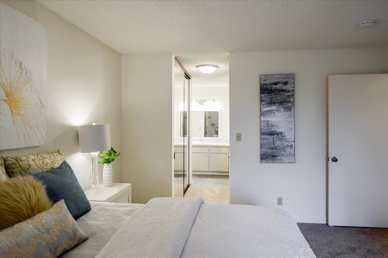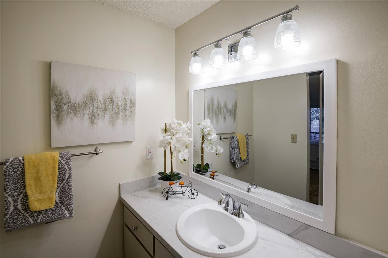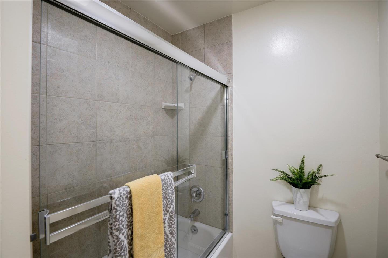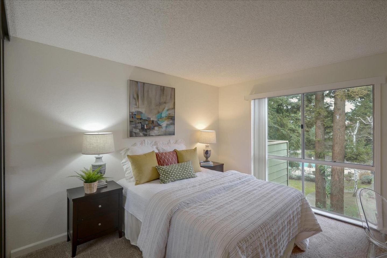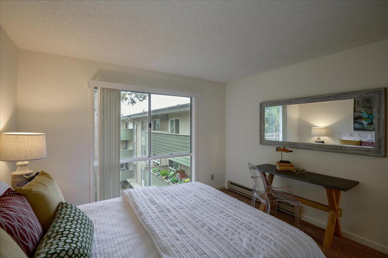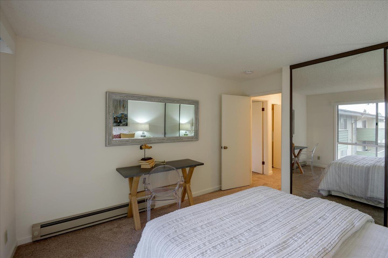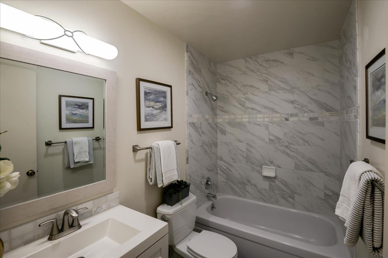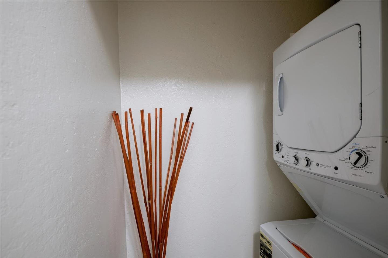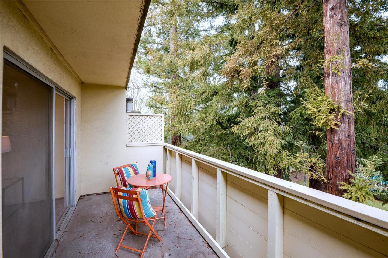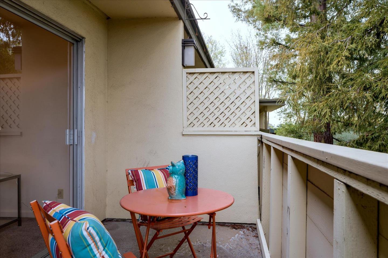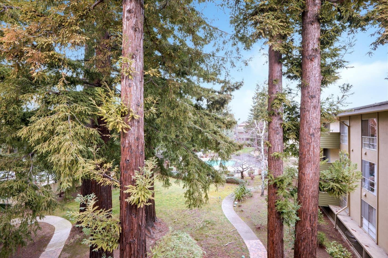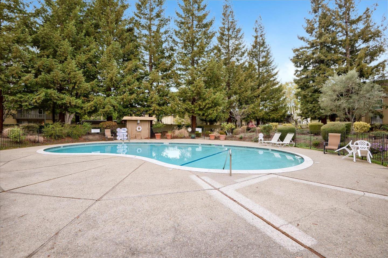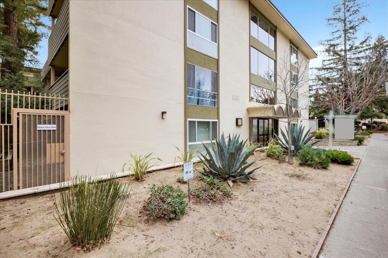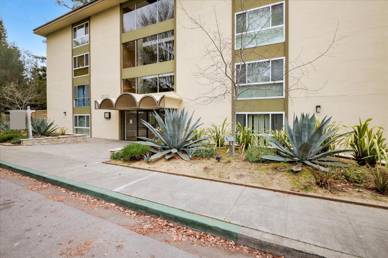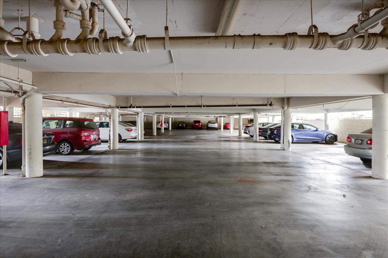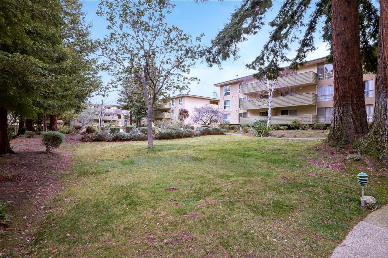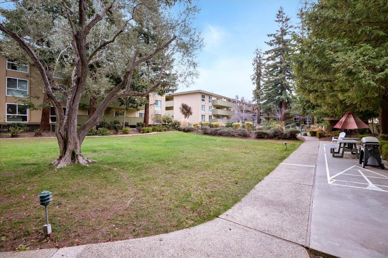1033 Crestview DR 305, Mountain View, CA 94040
- $875,000
- 2
- BD
- 2
- BA
- 1,140
- SqFt
- Sold Price
- $875,000
- List Price
- $889,000
- Closing Date
- May 28, 2021
- MLS#
- ML81829211
- Status
- SOLD
- Property Type
- con
- Bedrooms
- 2
- Total Bathrooms
- 2
- Full Bathrooms
- 2
- Sqft. of Residence
- 1,140
- Lot Size
- 1,332
- Year Built
- 1969
Property Description
Looking for a spacious 2 bedroom/2 bath condo with in-unit laundry for under $900,000? Here it is - Top floor condo in secured building with open floorplan and best location in the complex. Updated kitchen has new quartz countertops with abundant counter and cupboard space. Large dining area with skylight (only unit with skylight). Roomy living room with A/C and sliding glass door to balcony overlooking redwoods, park-like grounds and pool. Updated baths, both with shower over tub. Generously sized bedrooms, large mirrored closets. In-unit washer and dryer. Hardwood style laminate flooring in kitchen and dining area. Lots of storage in unit plus extra storage in common area storage room. Secured underground parking plus extra secured spaces. Conveniently located close to El Camino Real, public transportation, shopping, restaurants and Stevens Creek Trail. Easy access to major highways and Central Expwy as well as Silicon Valley employers including Google, Apple, Facebook and many more.
Additional Information
- Acres
- 0.03
- Age
- 52
- Amenities
- Skylight
- Association Fee
- $470
- Association Fee Includes
- Common Area Electricity, Common Area Gas, Decks, Exterior Painting, Fencing, Garbage, Hot Water, Insurance - Common Area, Insurance - Liability, Insurance - Structure, Landscaping / Gardening, Maintenance - Common Area, Management Fee, Pool, Spa, or Tennis, Reserves, Roof, Water / Sewer
- Bathroom Features
- Showers over Tubs - 2+, Tile, Tub in Primary Bedroom, Updated Bath
- Bedroom Description
- Primary Suite / Retreat
- Building Name
- Crestview
- Cooling System
- Window / Wall Unit
- Family Room
- No Family Room
- Floor Covering
- Carpet, Laminate, Tile
- Foundation
- Concrete Slab
- Garage Parking
- Assigned Spaces, Common Parking Area, Electric Gate, Gate / Door Opener, On Street, Underground Parking
- Heating System
- Baseboard, Electric
- Laundry Facilities
- Electricity Hookup (220V), Inside, Washer / Dryer
- Living Area
- 1,140
- Lot Size
- 1,332
- Neighborhood
- Sylvan Dale
- Other Rooms
- Storage
- Other Utilities
- Individual Electric Meters, Public Utilities
- Pool Description
- Community Facility, Pool - In Ground
- Roof
- Other
- Sewer
- Sewer Connected
- Special Features
- Elevator / Lift
- Style
- Traditional
- Unit Description
- Other Unit Below, Top Floor or Penthouse, Unit Faces Common Area
- View
- Garden / Greenbelt
- Year Built
- 1969
- Zoning
- R3-12
Mortgage Calculator
Listing courtesy of Howard Bloom from Intero Real Estate Services. 650-619-2737
Selling Office: SGP. Based on information from MLSListings MLS as of All data, including all measurements and calculations of area, is obtained from various sources and has not been, and will not be, verified by broker or MLS. All information should be independently reviewed and verified for accuracy. Properties may or may not be listed by the office/agent presenting the information.
Based on information from MLSListings MLS as of All data, including all measurements and calculations of area, is obtained from various sources and has not been, and will not be, verified by broker or MLS. All information should be independently reviewed and verified for accuracy. Properties may or may not be listed by the office/agent presenting the information.
Copyright 2024 MLSListings Inc. All rights reserved
