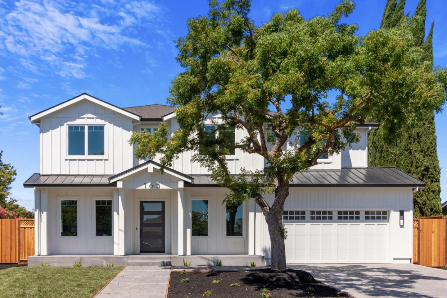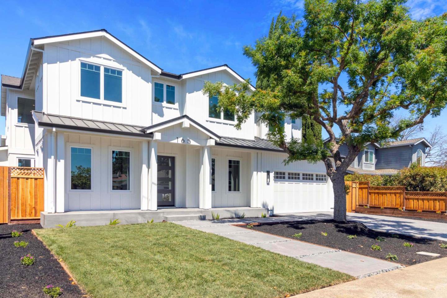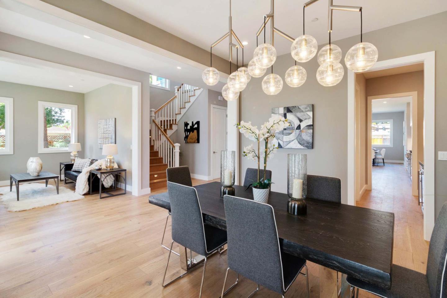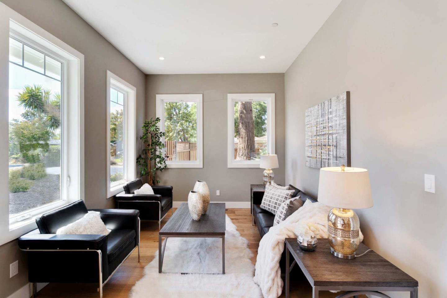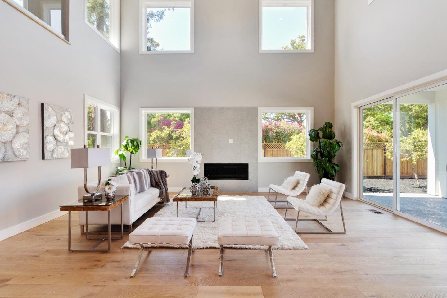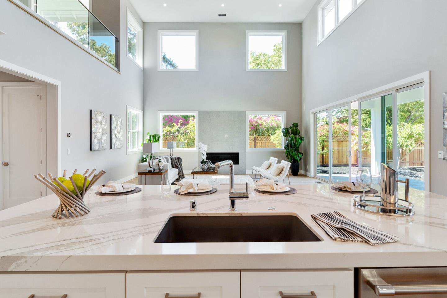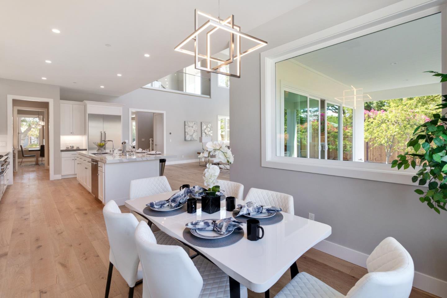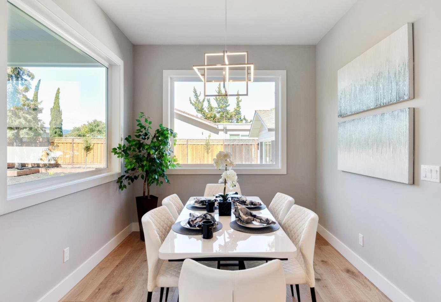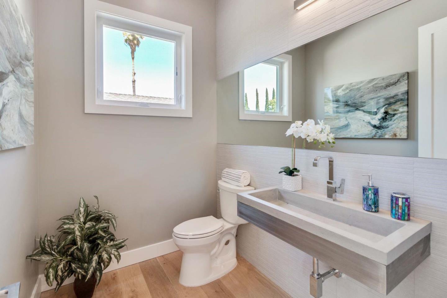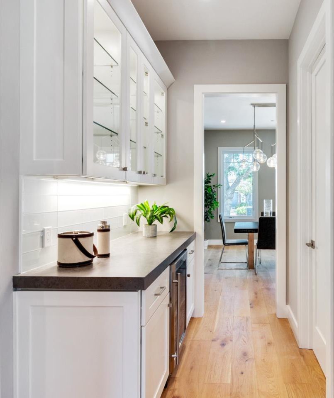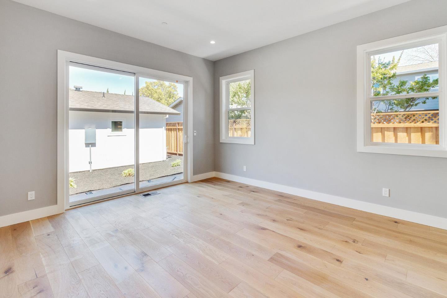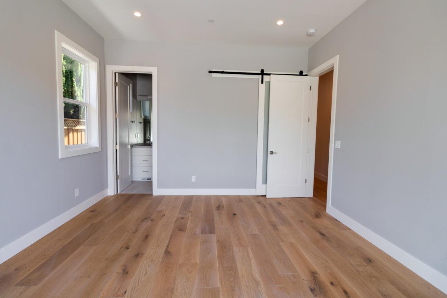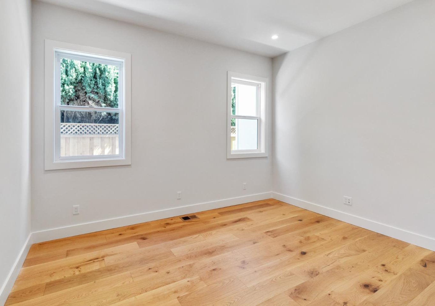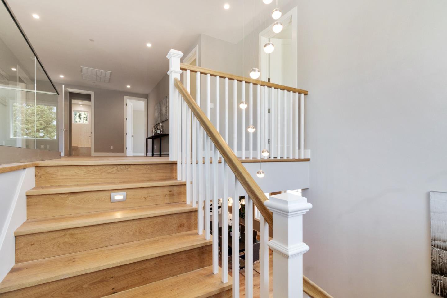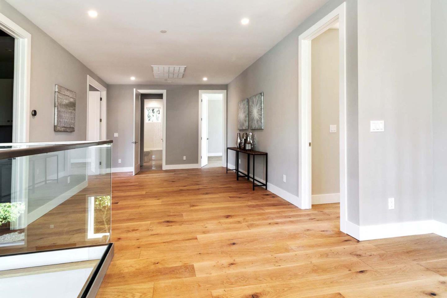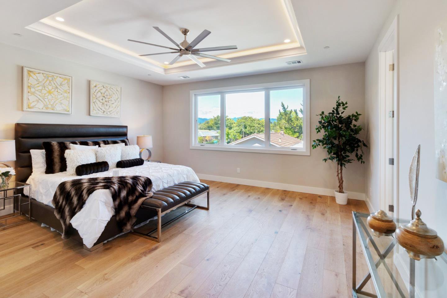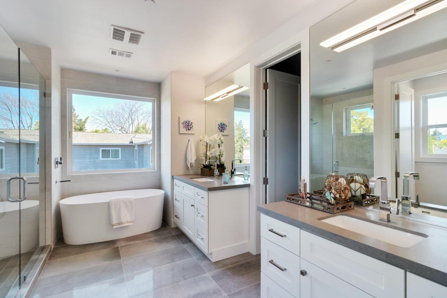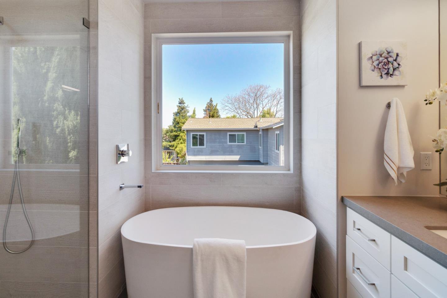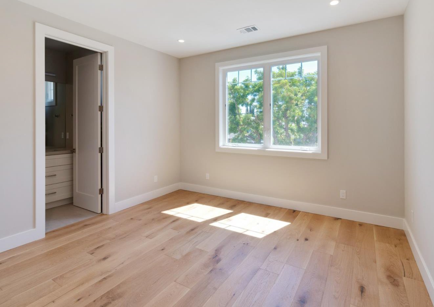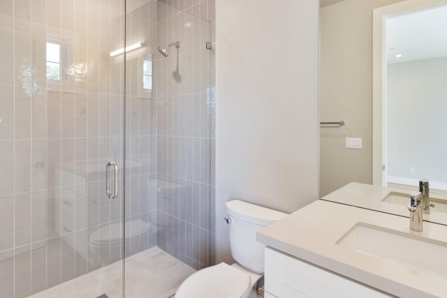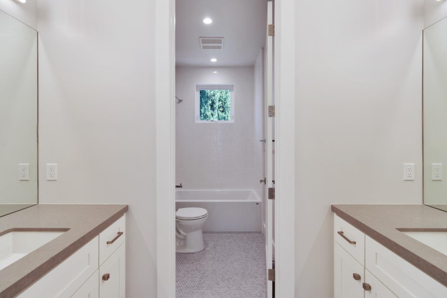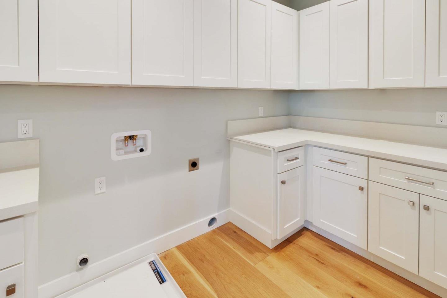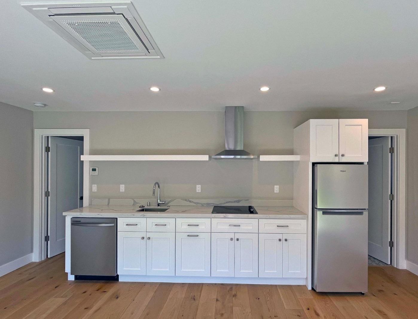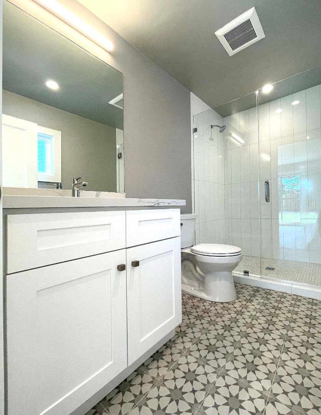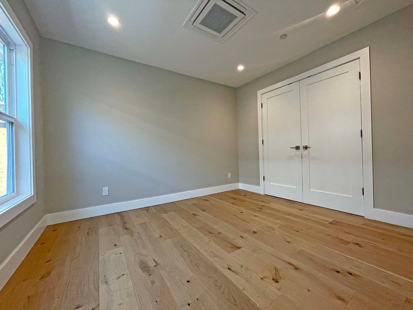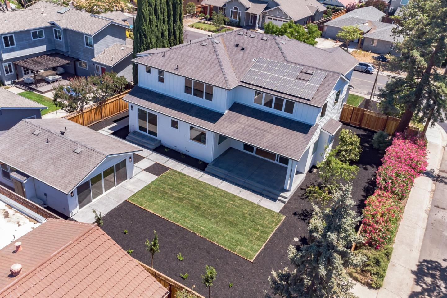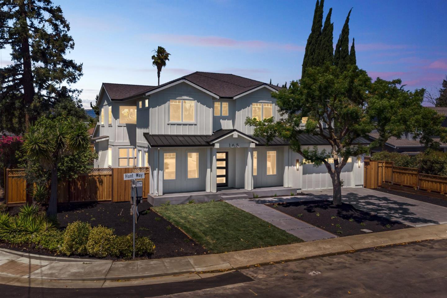165 Hunt WAY, Campbell, CA 95008
- $3,399,998
- 6
- BD
- 5
- BA
- 4,122
- SqFt
- Sold Price
- $3,399,998
- List Price
- $3,399,998
- Closing Date
- Jul 15, 2021
- MLS#
- ML81826789
- Status
- SOLD
- Property Type
- res
- Bedrooms
- 6
- Total Bathrooms
- 5
- Full Bathrooms
- 4
- Partial Bathrooms
- 1
- Sqft. of Residence
- 4,122
- Lot Size
- 11,803
- Listing Area
- Campbell
- Year Built
- 2021
Property Description
Welcome to your Brand New Dream Home.A Stunning, 2 Story, 6 Bedrooms 4.5 bath home,with a detached 1 Bedroom,1 Bath ADU with kitchenette.Located in a beautiful neighborhood on a generous lot of over 1/4 acre, just blocks to downtown Campbell! From top to bottom,this showcase home raises the bar for design and craftsmanship.Mountain views from several vantage points throughout the home.Well-thought-out and versatile floorplan offers a living, dining family room,breakfast nook,guest en-suite,and mud/laundry room.Butler's Pantry leads to the Epicureans kitchen featuring luxury finishes & top-of-the-line appliances.Upstairs you will find a loft/bonus room,master en-suite with a grand walk-in closet,soaking tub,oversized shower,and dual vanities,3 additional bedrooms & a secondary laundry room.Expansive backyard has several types of fruit trees and offers RV/Boat parking.Located just minutes away from schools, parks, shopping,& diningTruly a special home!Completion date estimated June 2021.
Additional Information
- Acres
- 0.27
- Amenities
- High Ceiling, Skylight
- Bathroom Features
- Double Sinks, Full on Ground Floor, Half on Ground Floor, Primary - Oversized Tub, Primary - Stall Shower(s), Primary - Sunken Tub, Showers over Tubs - 2+, Skylight , Tub in Primary Bedroom
- Bedroom Description
- Ground Floor Bedroom, Primary Suite / Retreate - 2+, Walk-in Closet
- Cooling System
- Ceiling Fan, Central AC, Multi-Zone
- Family Room
- Separate Family Room
- Fireplace Description
- Family Room, Gas Burning
- Floor Covering
- Hardwood, Tile
- Foundation
- Concrete Perimeter
- Garage Parking
- Attached Garage
- Heating System
- Central Forced Air - Gas, Heating - 2+ Zones
- Laundry Facilities
- Electricity Hookup (110V), Electricity Hookup (220V), Inside, Upper Floor
- Living Area
- 4,122
- Lot Size
- 11,803
- Neighborhood
- Campbell
- Other Rooms
- Den / Study / Office, Laundry Room, Mud Room
- Other Utilities
- Public Utilities, Solar Panels - Owned
- Roof
- Composition
- Sewer
- Sewer - Public
- Unincorporated Yn
- Yes
- View
- View of Mountains, Neighborhood
- Zoning
- R-1-6
Mortgage Calculator
Listing courtesy of Melissa Haugh from Keller Williams Realty-Silicon Valley. 408-309-7173
Selling Office: NTERO. Based on information from MLSListings MLS as of All data, including all measurements and calculations of area, is obtained from various sources and has not been, and will not be, verified by broker or MLS. All information should be independently reviewed and verified for accuracy. Properties may or may not be listed by the office/agent presenting the information.
Based on information from MLSListings MLS as of All data, including all measurements and calculations of area, is obtained from various sources and has not been, and will not be, verified by broker or MLS. All information should be independently reviewed and verified for accuracy. Properties may or may not be listed by the office/agent presenting the information.
Copyright 2024 MLSListings Inc. All rights reserved
