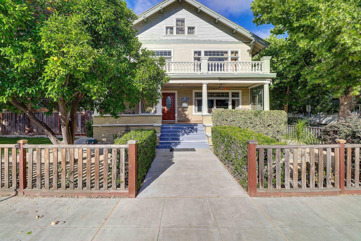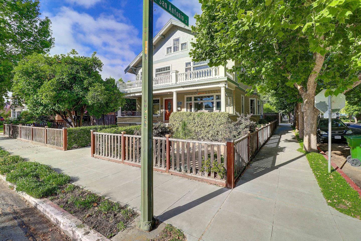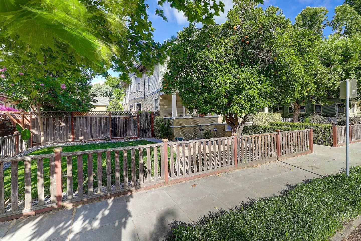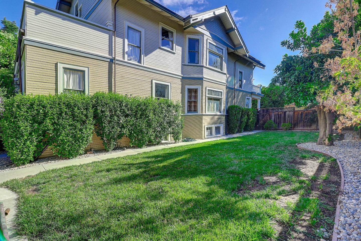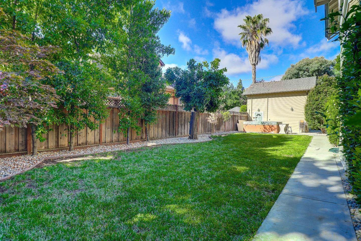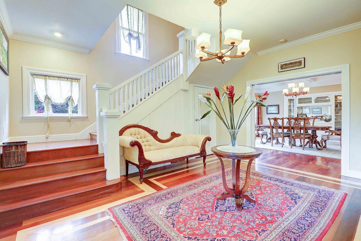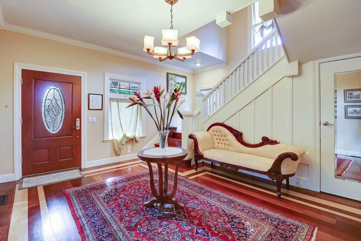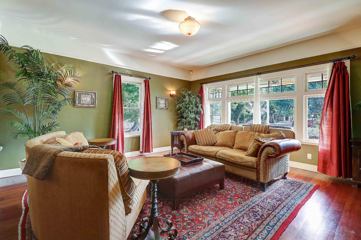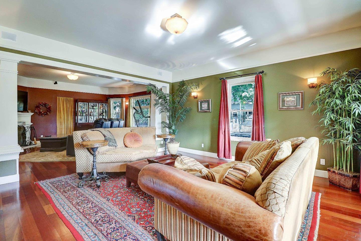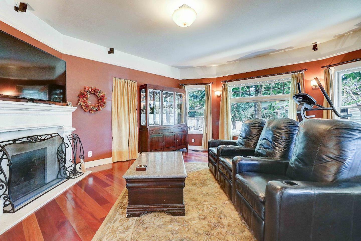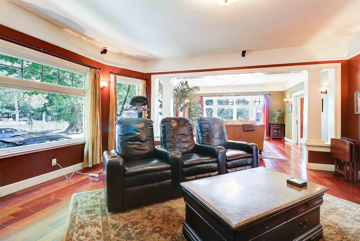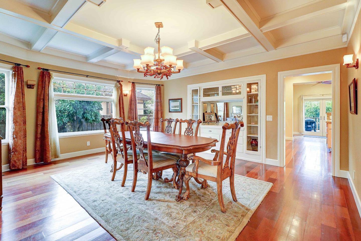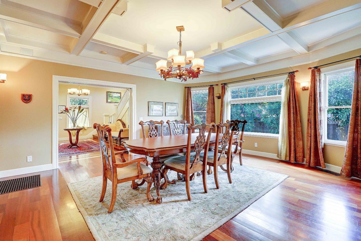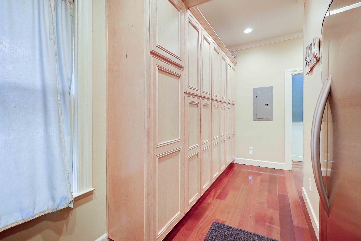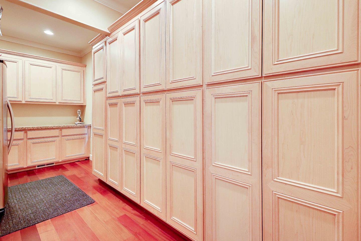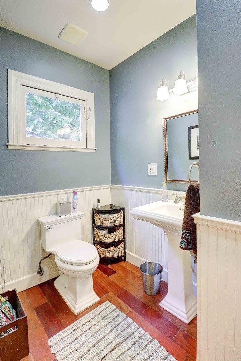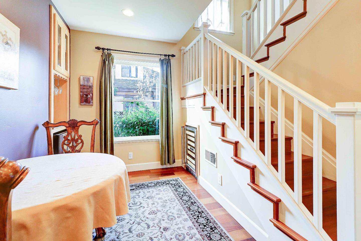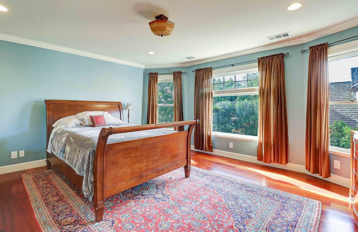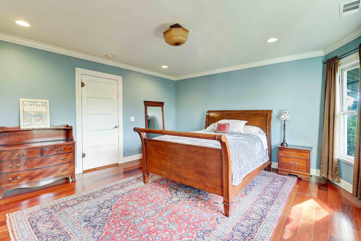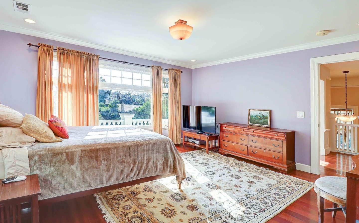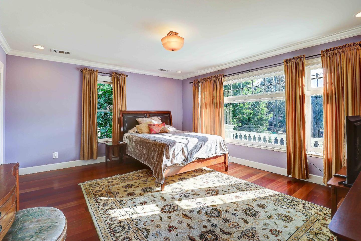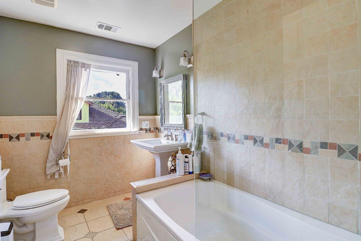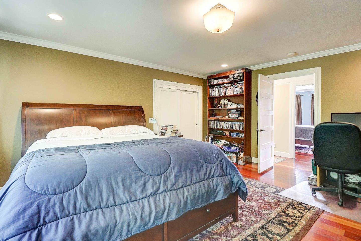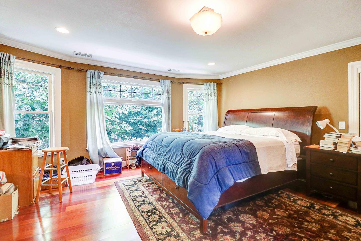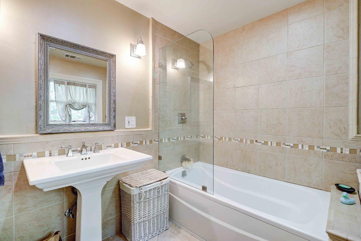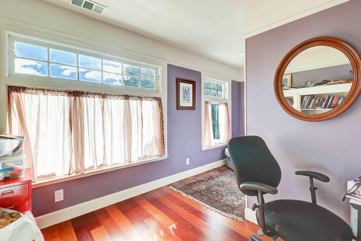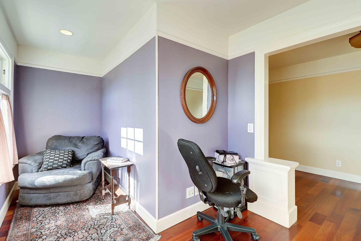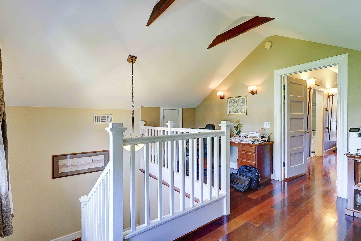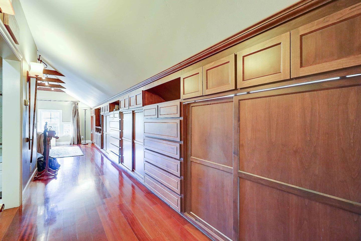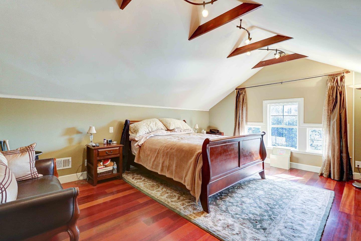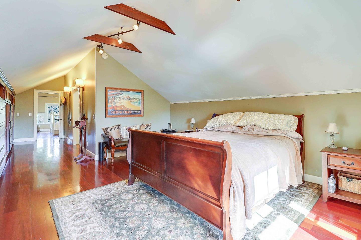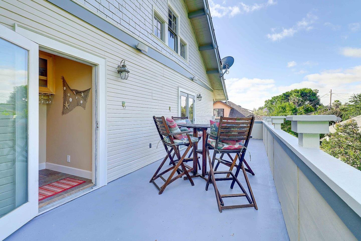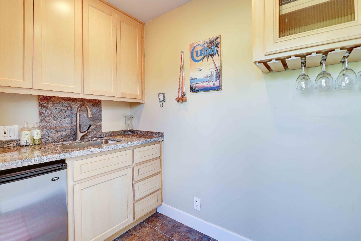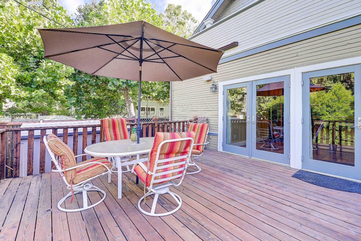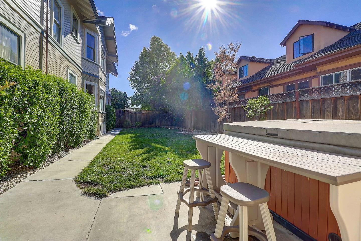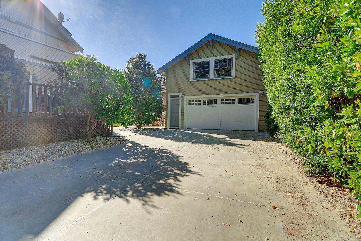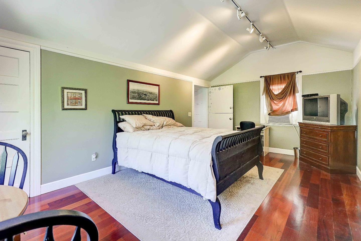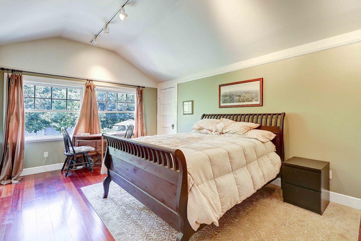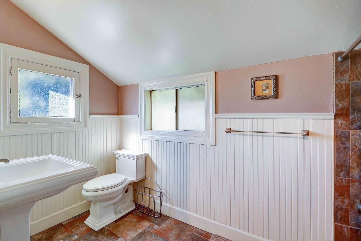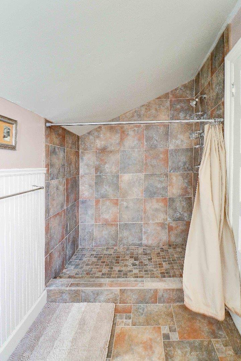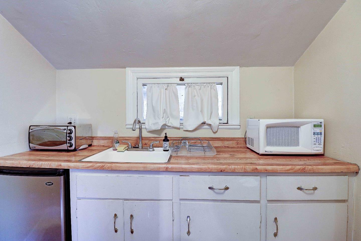201 S 13th ST, San Jose, CA 95112
- $2,200,000
- 4
- BD
- 4
- BA
- 4,618
- SqFt
- Sold Price
- $2,200,000
- List Price
- $2,399,621
- Closing Date
- Aug 02, 2021
- MLS#
- ML81825028
- Status
- SOLD
- Property Type
- res
- Bedrooms
- 4
- Total Bathrooms
- 4
- Full Bathrooms
- 3
- Partial Bathrooms
- 1
- Sqft. of Residence
- 4,618
- Lot Size
- 9,003
- Listing Area
- Central San Jose
- Year Built
- 1911
Property Description
Location! Location! Location! Historic Miller-Hubbard House designed by Frank Delos Wolfe in the Heart of Desirable Naglee Park Neighborhood! Property was completely renovated in 2007. Updated: Electrical w/400amp service, Plumbing, Brazilian Cherry Flooring, Gourmet Kitchen with Top of the Line Commercial Grade Appliances, 3 HVAC Systems, Paint Inside and Out, 406 SF Guest House above 2 Car Detached Garage, Bar off Second Story Sun Porch, 10 Person Spa, Sidewalks, Driveway, Landscaping, etc. Too many upgrades to list. Rare Opportunity to own a True Mansion and Piece of History without any "old house" issues. Home is under Mills Act that has $8000 Prop. Tax as well as Massive Owned Solar Panel System reduces Electric bill by 90%. Perfect Home for Entertaining, Raising family and Housing In-Laws or Tenants. House has been on Historic Home Tours and is well Worth seeing for yourself. Income potential. Willow Glen schools available.
Additional Information
- Acres
- 0.21
- Age
- 110
- Amenities
- Wet Bar
- Bathroom Features
- Half on Ground Floor, Primary - Stall Shower(s)
- Bedroom Description
- Primary Suite / Retreat, More than One Primary Bedroom
- Cooling System
- Central AC, Multi-Zone
- Energy Features
- Solar Power, Solar Power On Grid
- Family Room
- Separate Family Room
- Fence
- Fenced, Fenced Back, Gate, Wood
- Fireplace Description
- Family Room, Wood Burning
- Floor Covering
- Hardwood, Tile
- Foundation
- Concrete Perimeter, Concrete Perimeter and Slab
- Garage Parking
- Detached Garage, Electric Gate, Gate / Door Opener, Guest / Visitor Parking, Off-Site Parking, Off-Street Parking
- Heating System
- Central Forced Air, Central Forced Air - Gas
- Laundry Facilities
- In Utility Room, Inside, Upper Floor
- Living Area
- 4,618
- Lot Description
- Grade - Level, Views
- Lot Size
- 9,003
- Neighborhood
- Central San Jose
- Other Rooms
- Basement - Finished, Den / Study / Office, Formal Entry, Laundry Room, Library, Storage, Wine Cellar / Storage
- Other Utilities
- Natural Gas, Public Utilities, Solar Panels - Owned
- Pool Description
- Spa - Above Ground, Spa - Cover, Spa - Jetted
- Roof
- Composition
- Sewer
- Sewer - Public, Sewer Connected
- Style
- Craftsman, Vintage, Other
- Unincorporated Yn
- Yes
- View
- View of Mountains, Neighborhood
- Zoning
- R1-8
Mortgage Calculator
Listing courtesy of Terry Kelly from Intero Real Estate Services. 408-529-0234
Selling Office: LRFG. Based on information from MLSListings MLS as of All data, including all measurements and calculations of area, is obtained from various sources and has not been, and will not be, verified by broker or MLS. All information should be independently reviewed and verified for accuracy. Properties may or may not be listed by the office/agent presenting the information.
Based on information from MLSListings MLS as of All data, including all measurements and calculations of area, is obtained from various sources and has not been, and will not be, verified by broker or MLS. All information should be independently reviewed and verified for accuracy. Properties may or may not be listed by the office/agent presenting the information.
Copyright 2024 MLSListings Inc. All rights reserved
