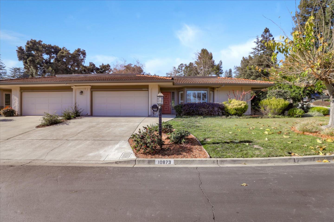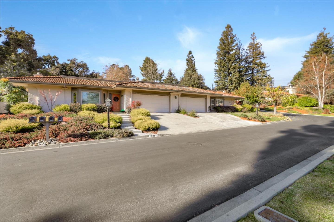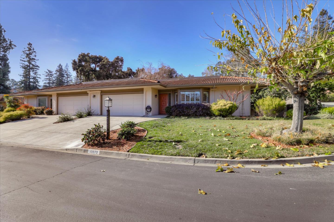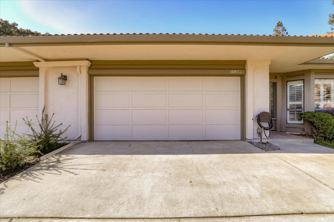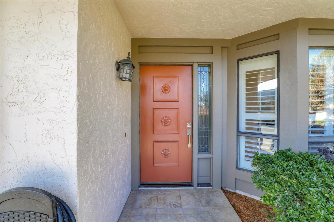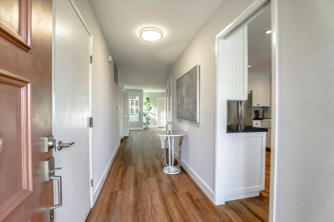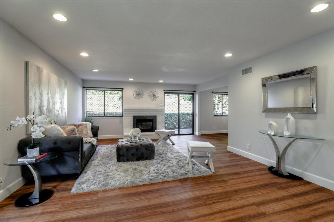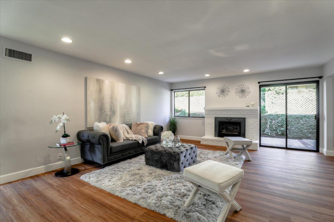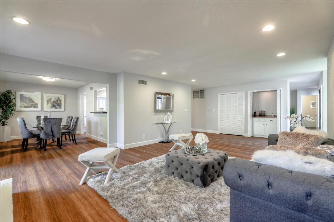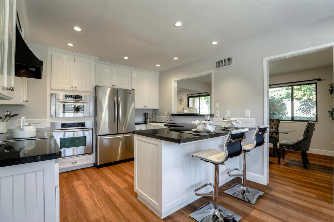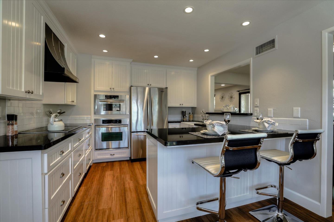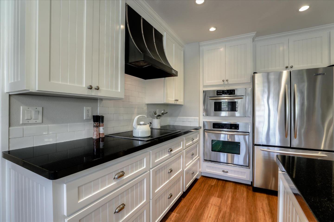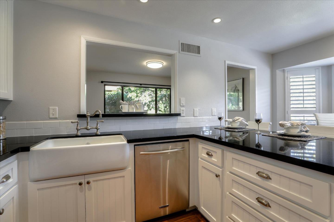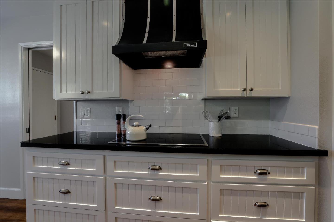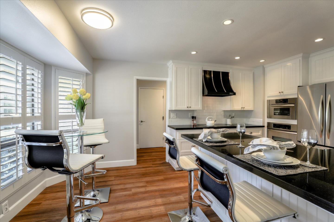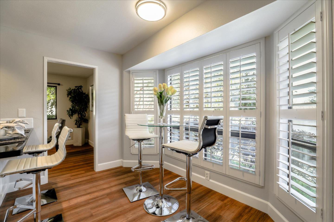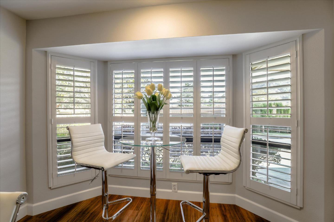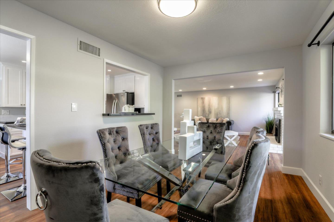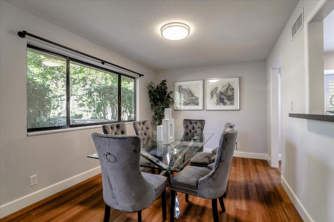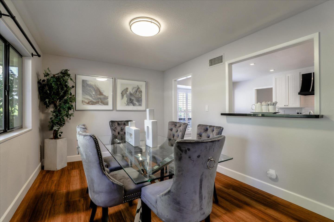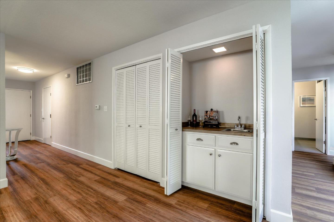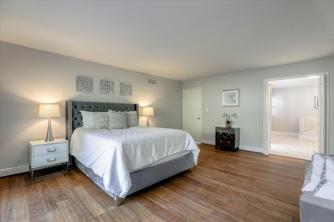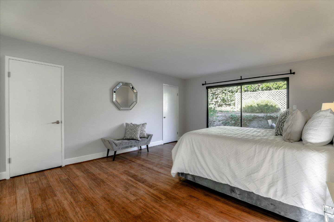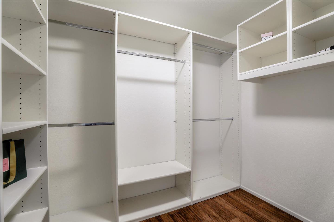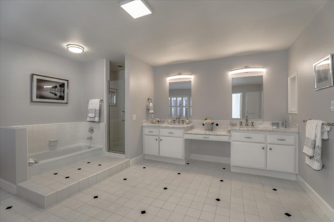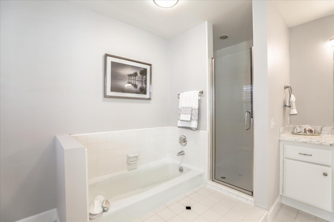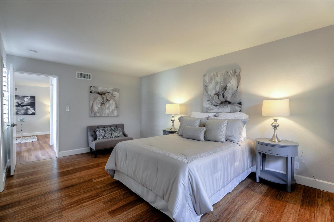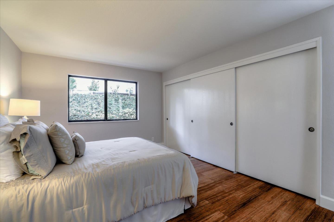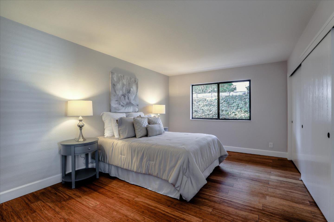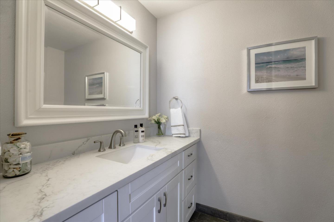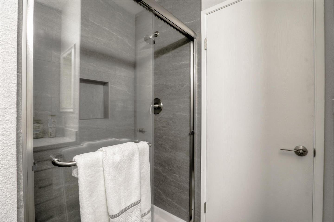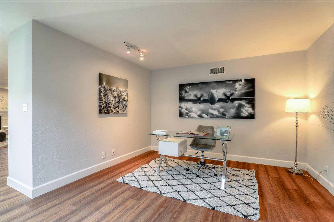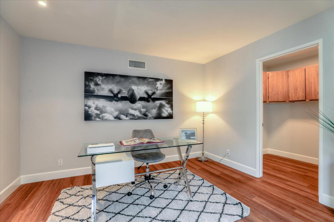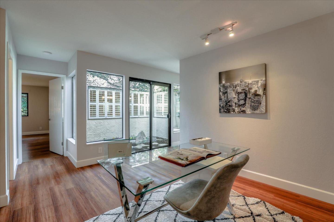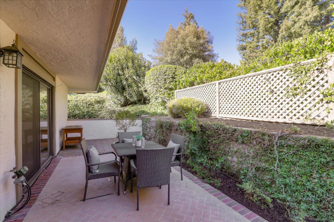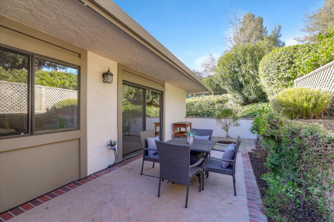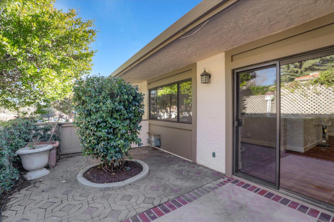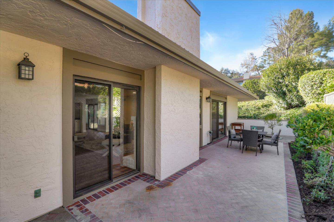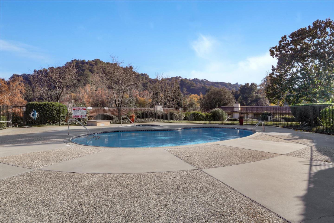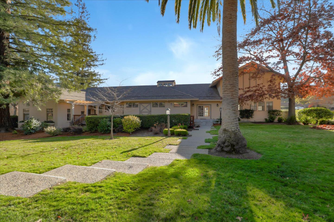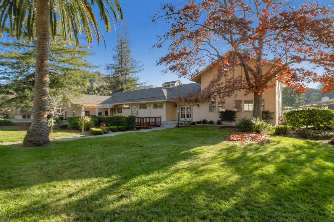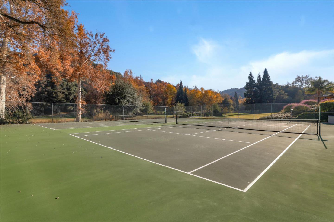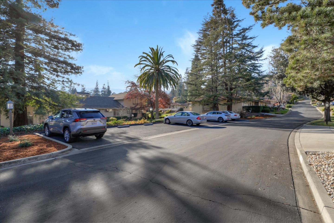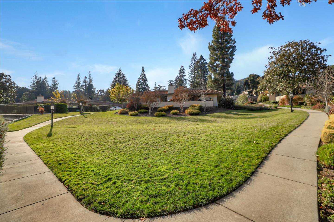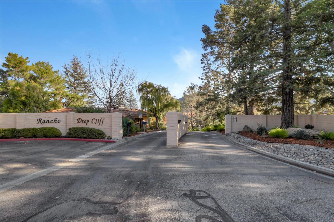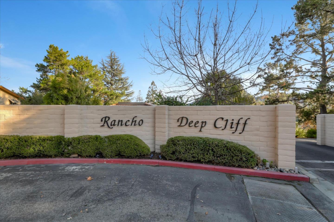10873 Canyon Vista DR, Cupertino, CA 95014
- $1,800,000
- 2
- BD
- 2
- BA
- 1,983
- SqFt
- Sold Price
- $1,800,000
- List Price
- $1,829,000
- Closing Date
- May 28, 2021
- MLS#
- ML81824002
- Status
- SOLD
- Property Type
- res
- Bedrooms
- 2
- Total Bathrooms
- 2
- Full Bathrooms
- 2
- Sqft. of Residence
- 1,983
- Lot Size
- 3,643
- Listing Area
- Cupertino
- Year Built
- 1976
Property Description
Come and see this spacious Rancho Deep Cliff single-story duet nestled in the beautiful foothills of Cupertino! This beautifully updated home features 2 bedrooms + Den/Office an open floor plan with luxury bamboo vinyl plank and tile flooring throughout. Gourmet kitchen with white shaker cabinets and black granite counters, farmhouse sink, stainless steel appliances, and breakfast bar. Living room features a gas burning fireplace and sliding door access to the private backyard patio. Large master suite with 2 walk-in closets, w/built-in organizers, and a generous master bath with double sinks, tub and stall shower. Spacious guest bedroom with easy access to remodeled hall bath, featuring custom tile floors and shower with white cabinet vanity and quartz countertop. Office/den, perfect for your work-from-home lifestyle, next to the light-filled atrium. Indoor laundry room and attached 2-car gar with built in storage cabinets. Community features incl. pool, tennis courts, and a clubhouse
Additional Information
- Acres
- 0.08
- Age
- 44
- Amenities
- Bay Window, Walk-in Closet, Wet Bar
- Association Fee
- $860
- Association Fee Includes
- Common Area Electricity, Common Area Gas, Exterior Painting, Fencing, Insurance - Common Area, Maintenance - Common Area, Management Fee, Pool, Spa, or Tennis, Reserves, Roof
- Bathroom Features
- Double Sinks, Stall Shower - 2+, Tile, Tub , Updated Bath
- Bedroom Description
- Walk-in Closet
- Building Name
- Rancho Deep Cliff
- Cooling System
- Central AC
- Energy Features
- Double Pane Windows
- Family Room
- No Family Room
- Fireplace Description
- Gas Burning, Gas Log, Living Room
- Floor Covering
- Laminate, Tile
- Foundation
- Concrete Slab
- Garage Parking
- Attached Garage
- Heating System
- Central Forced Air, Heat Pump
- Laundry Facilities
- Electricity Hookup (220V), In Utility Room, Inside
- Living Area
- 1,983
- Lot Size
- 3,643
- Neighborhood
- Cupertino
- Other Rooms
- Atrium, Den / Study / Office, Formal Entry, Laundry Room
- Other Utilities
- Individual Electric Meters, Individual Gas Meters, Natural Gas, Public Utilities
- Pool Description
- Cabana / Dressing Room, Community Facility, Pool - Fenced, Pool - In Ground, Spa - In Ground
- Roof
- Flat / Low Pitch, Tile, Other
- Sewer
- Sewer - Public
- Style
- Ranch
- Zoning
- R1
Mortgage Calculator
Listing courtesy of Moise Nahouraii from Intero Real Estate Services. 408-314-8696
Selling Office: CBR. Based on information from MLSListings MLS as of All data, including all measurements and calculations of area, is obtained from various sources and has not been, and will not be, verified by broker or MLS. All information should be independently reviewed and verified for accuracy. Properties may or may not be listed by the office/agent presenting the information.
Based on information from MLSListings MLS as of All data, including all measurements and calculations of area, is obtained from various sources and has not been, and will not be, verified by broker or MLS. All information should be independently reviewed and verified for accuracy. Properties may or may not be listed by the office/agent presenting the information.
Copyright 2024 MLSListings Inc. All rights reserved
