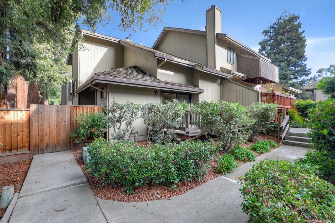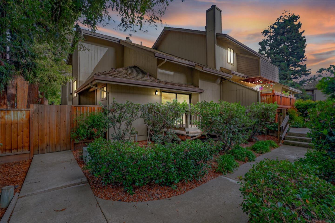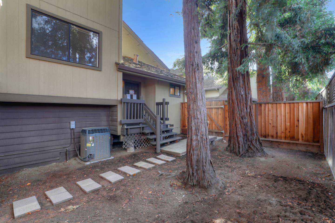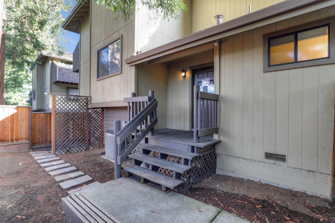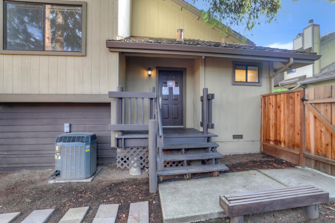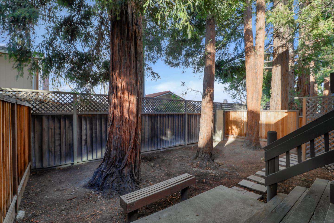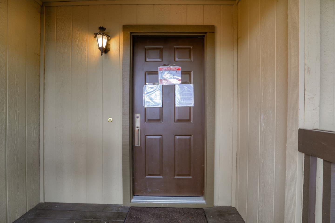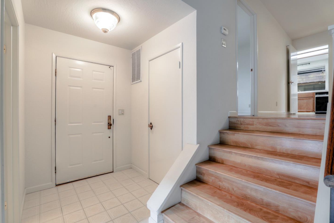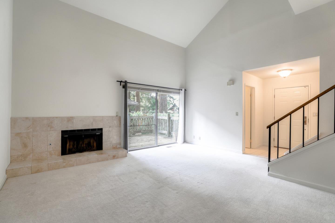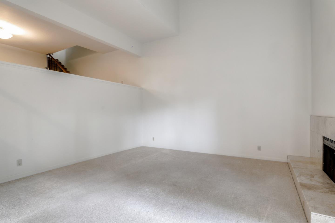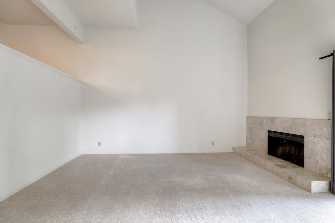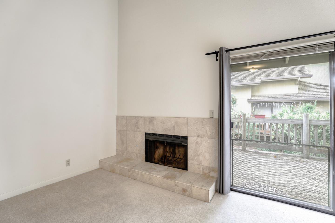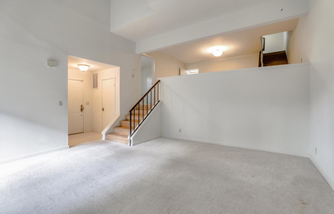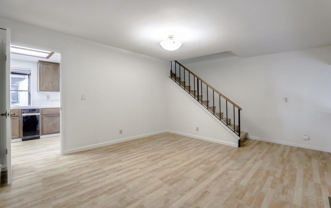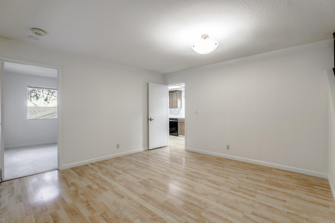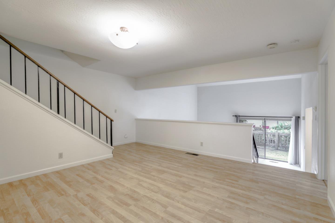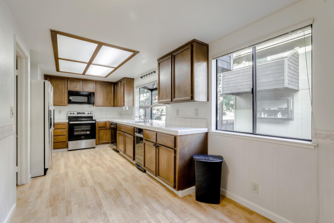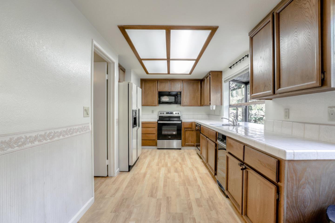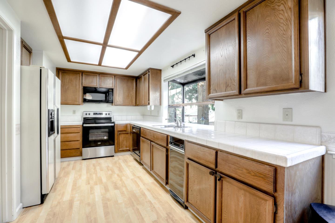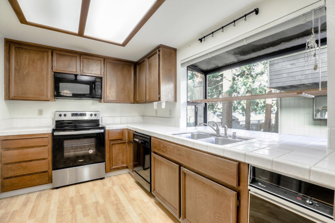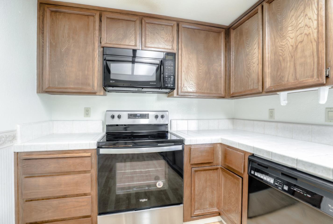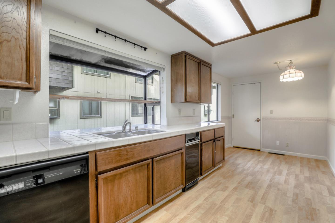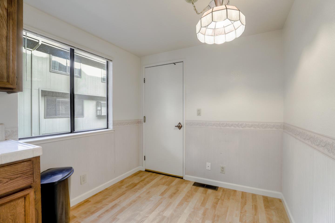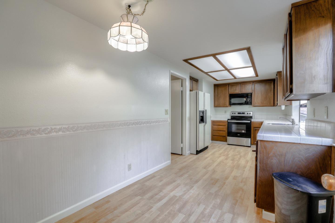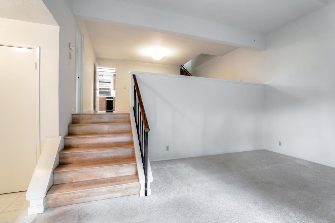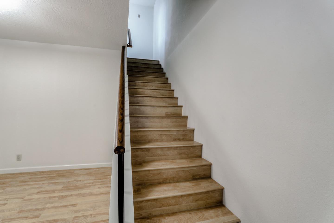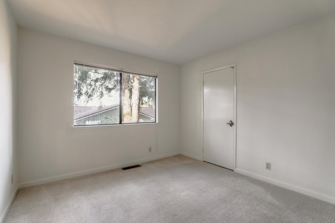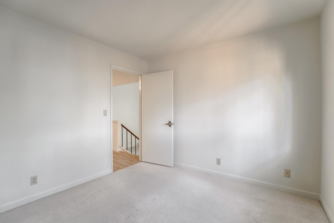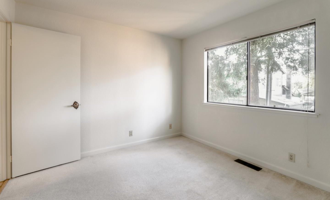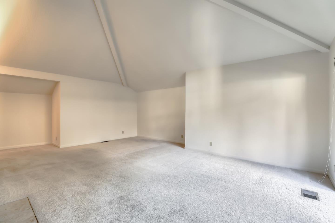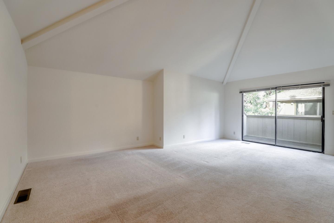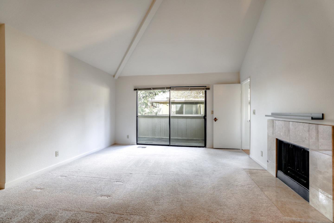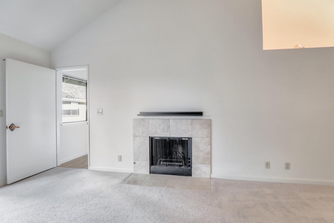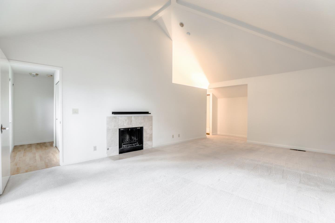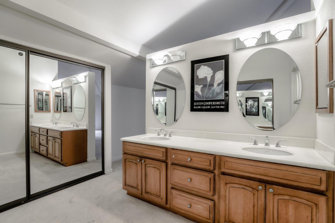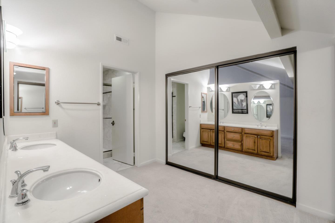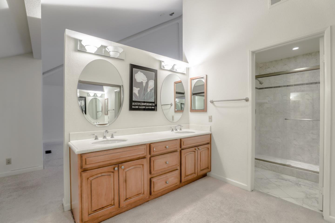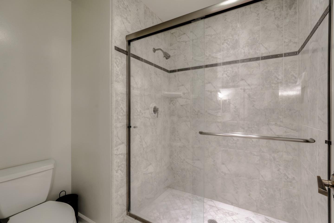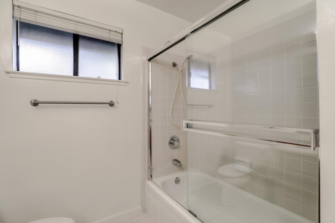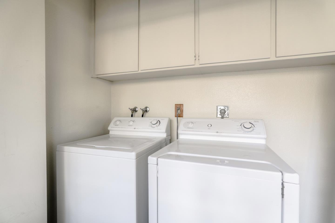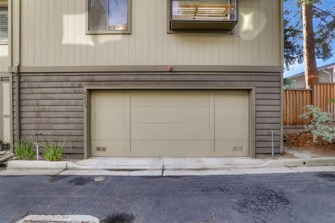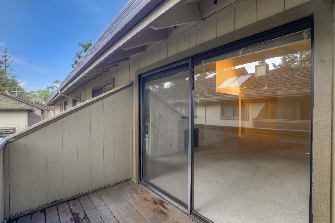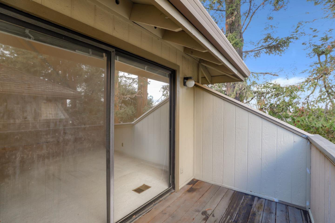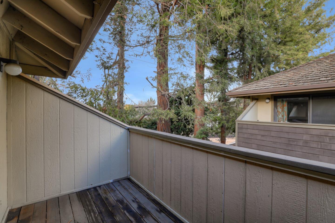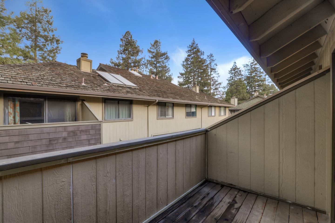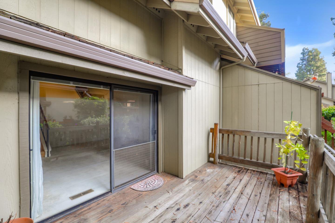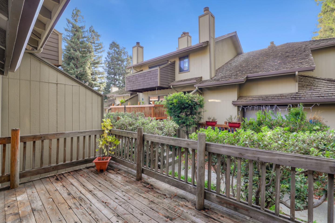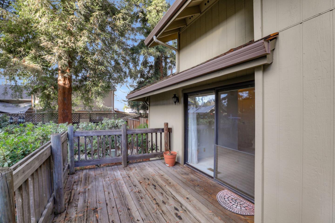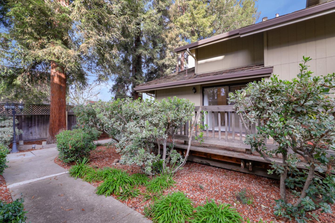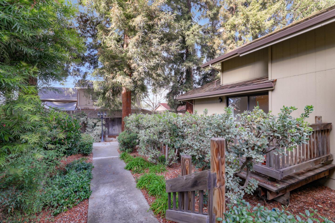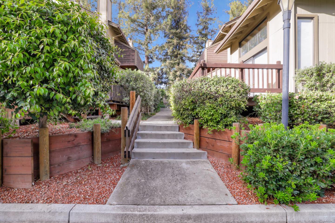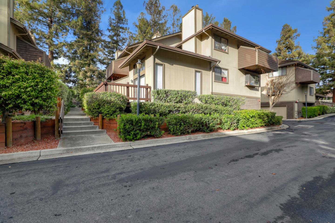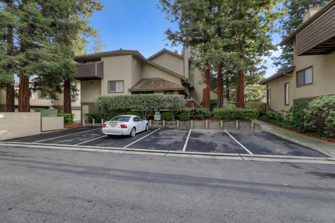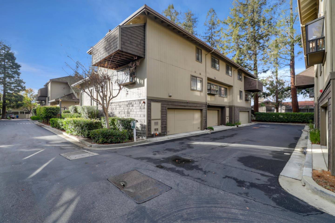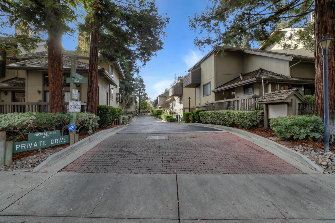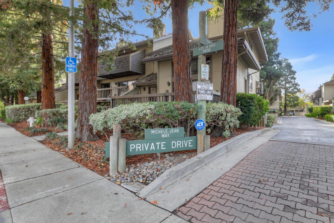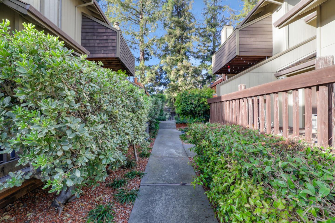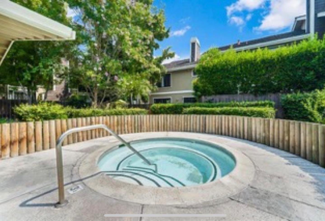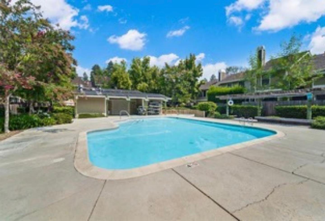2425 Michele Jean WAY, Santa Clara, CA 95050
- $1,039,000
- 2
- BD
- 2
- BA
- 1,573
- SqFt
- Sold Price
- $1,039,000
- List Price
- $1,039,000
- Closing Date
- May 27, 2021
- MLS#
- ML81823661
- Status
- SOLD
- Property Type
- con
- Bedrooms
- 2
- Total Bathrooms
- 2
- Full Bathrooms
- 2
- Sqft. of Residence
- 1,573
- Lot Size
- 2,738
- Year Built
- 1981
Property Description
ANOTHER HUGE PRICE REDUCTION $100,000K !!!! Beautiful end unit with a huge fenced yard nestled in the back of the complex away from any street noise. 2 bedrooms, one upstairs with a fireplace and a deck and vaulted ceilings. Master Bath has 2 sinks, remodeled shower enclosure and 2 huge closets. Full bathroom on the main floor and the 2nd bedroom is 4 steps up. Gorgeous wood floors, a big deck off of the living room and a fireplace. Large dining area just off the kitchen, but there is also a space for table and chairs in the kitchen. It would also be a great space for a couple of desks for your children that are learning at home. Lovely garden window that brings in lots of light ! Door off the kitchen that leads down to the attached 2 car garage. This is one of few units with a fenced yard. There is inside laundry just off the master bedroom and has storage cabinets above the washer and dryer. Very convenient. Thank you for showing!
Additional Information
- Acres
- 0.06
- Age
- 39
- Amenities
- Garden Window, High Ceiling, Vaulted Ceiling
- Association Fee
- $599
- Association Fee Includes
- Common Area Electricity, Common Area Gas, Exterior Painting, Fencing, Insurance - Common Area, Landscaping / Gardening, Maintenance - Common Area, Maintenance - Exterior, Management Fee, Pool, Spa, or Tennis, Reserves, Roof
- Bathroom Features
- Double Sinks, Full on Ground Floor, Primary - Stall Shower(s), Shower over Tub - 1, Tile, Tub , Updated Bath
- Cooling System
- Central AC
- Family Room
- No Family Room
- Fence
- Fenced Front, Gate, Wood
- Fireplace Description
- Gas Burning, Gas Log, Gas Starter
- Floor Covering
- Carpet, Vinyl / Linoleum, Wood
- Foundation
- Concrete Perimeter and Slab
- Garage Parking
- Attached Garage, Guest / Visitor Parking
- Heating System
- Central Forced Air
- Laundry Facilities
- Inside, Washer / Dryer
- Living Area
- 1,573
- Lot Size
- 2,738
- Neighborhood
- Santa Clara
- Other Utilities
- Public Utilities
- Pool Description
- Community Facility
- Roof
- Shake
- Sewer
- Sewer Connected, Sewer in Street
- Style
- Traditional
- Unincorporated Yn
- Yes
- Unit Description
- End Unit
- Year Built
- 1981
- Zoning
- PD
Mortgage Calculator
Listing courtesy of Lisa Goulet-Mah from Coldwell Banker Realty. 408-930-0313
Selling Office: GRFI. Based on information from MLSListings MLS as of All data, including all measurements and calculations of area, is obtained from various sources and has not been, and will not be, verified by broker or MLS. All information should be independently reviewed and verified for accuracy. Properties may or may not be listed by the office/agent presenting the information.
Based on information from MLSListings MLS as of All data, including all measurements and calculations of area, is obtained from various sources and has not been, and will not be, verified by broker or MLS. All information should be independently reviewed and verified for accuracy. Properties may or may not be listed by the office/agent presenting the information.
Copyright 2024 MLSListings Inc. All rights reserved
