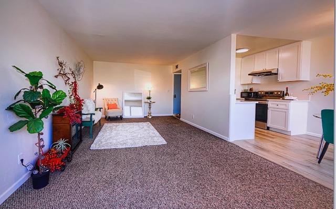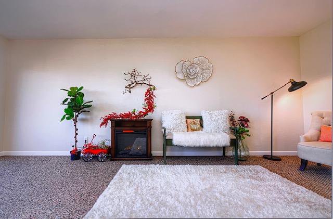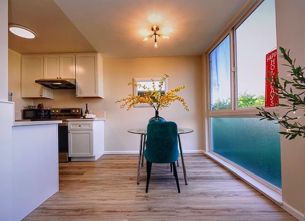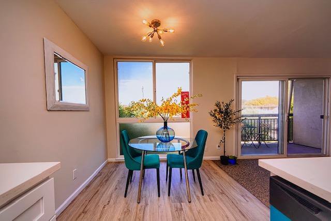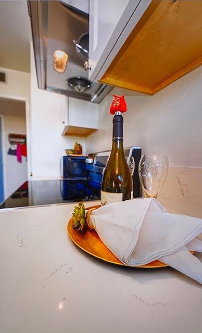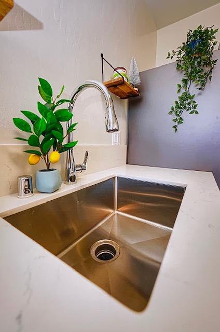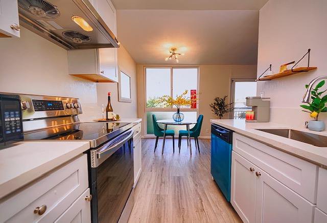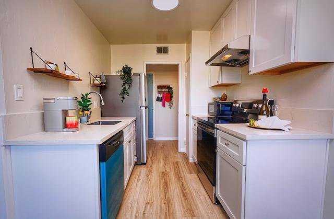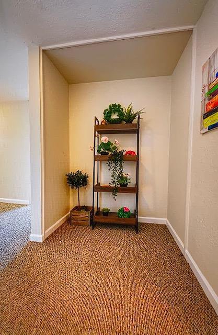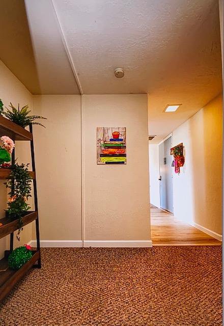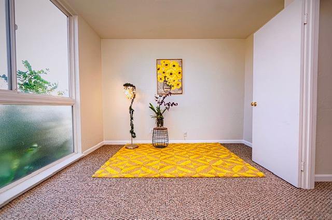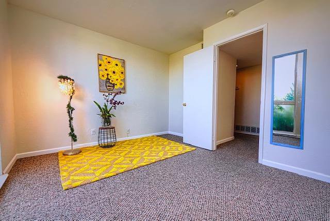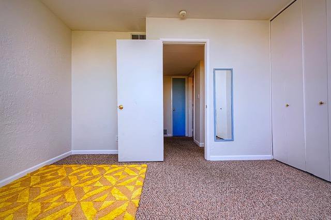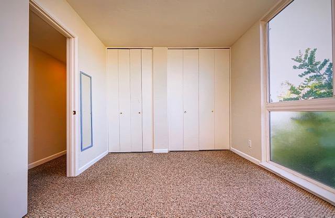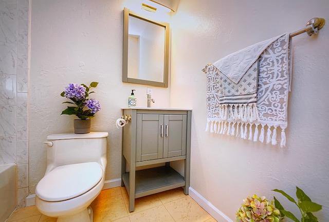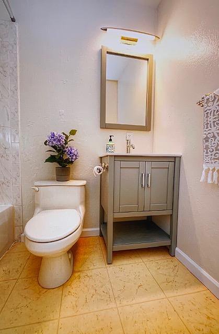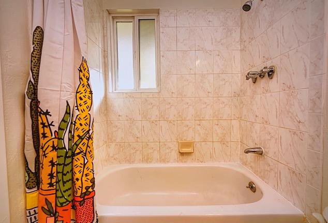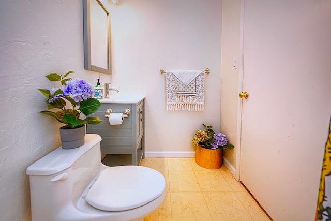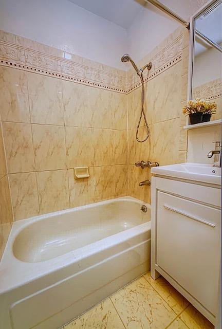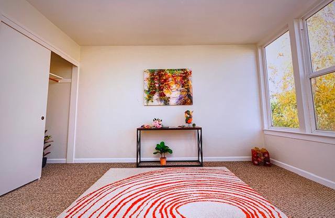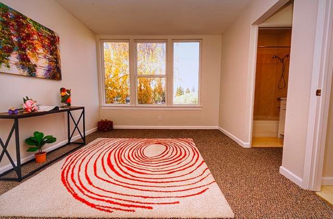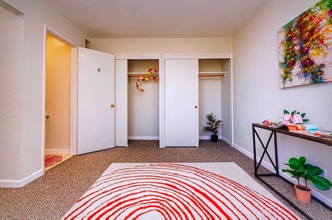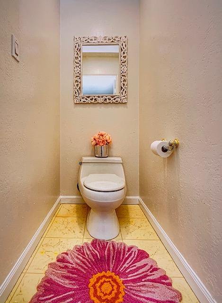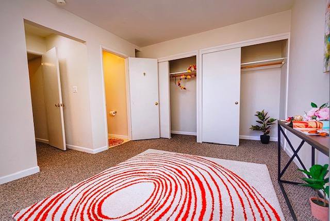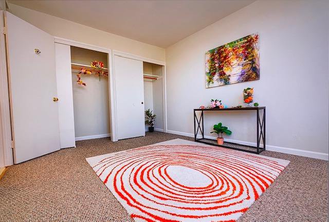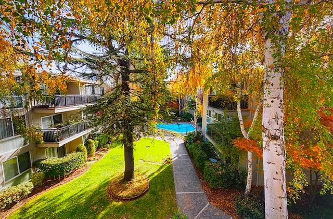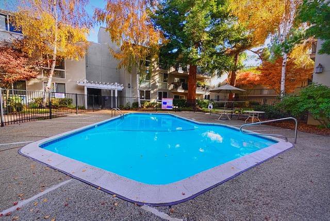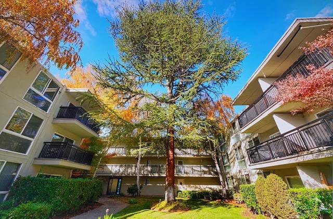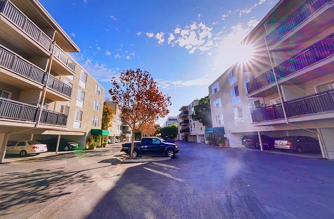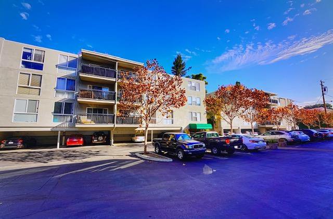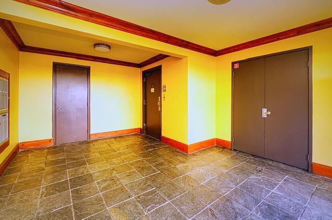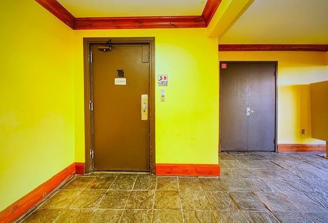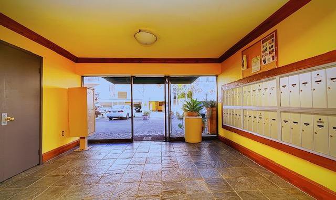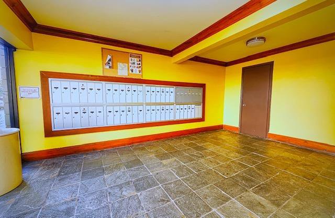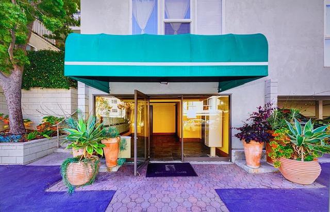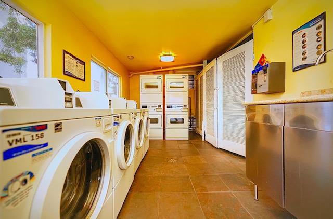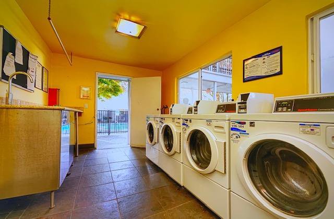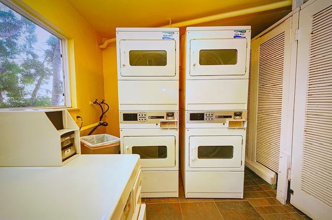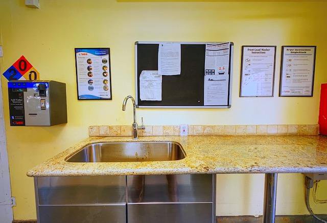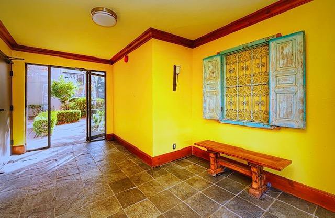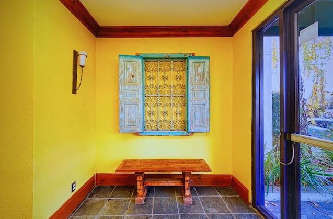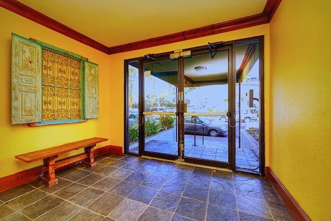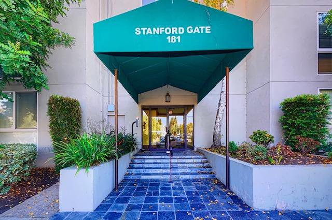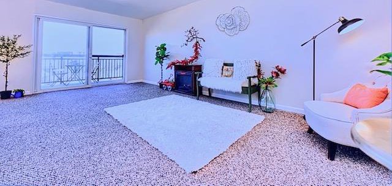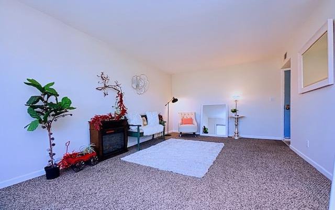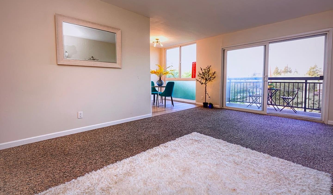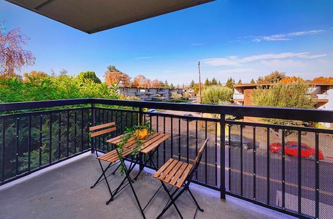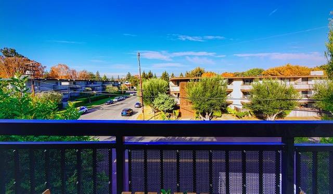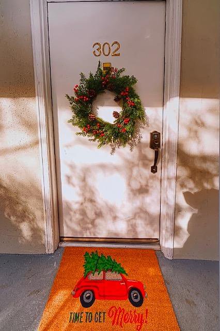181 Del Medio AVE 302, Mountain View, CA 94040
- $764,800
- 2
- BD
- 2
- BA
- 1,012
- SqFt
- Sold Price
- $764,800
- List Price
- $749,000
- Closing Date
- Nov 12, 2021
- MLS#
- ML81823138
- Status
- SOLD
- Property Type
- con
- Bedrooms
- 2
- Total Bathrooms
- 2
- Full Bathrooms
- 2
- Sqft. of Residence
- 1,012
- Year Built
- 1962
Property Description
Location! Location! Great location w/ Los Altos Schools, this 3rd floor top unit is in a gated community w/ elevator & views. Has its own heating & ventilation system. HOA fee covers each unit's electricity, water, & garbage. Spacious living room, big windows & sliding door. Dining area open to the kitchen w/ new stainless appliances. Amazingly, it's just minutes to three different downtown, Palo Alto (Stanford), Los Altos, & Mountain View. You can walk to Caltrain Station & brand new Village at San Antonio Center w/ Theatre, Starbucks, Veggi Grill, Trader Joe's, Safeway, Target, Walmart, Whole Foods, Banks, Hyatt & more. Upscale restaurants such as Chef Chu's, The Sea by Alexander's Steakhouse, & much much more in three downtown. Stanford Shopping Center, Town & Country for more upscale shopping. For events, there're Stanford Auditorium & Performing Art Center. For leisure, you'll find trails & parks near Stanford & Googleplex. To sum, super location, schools & convenience.
Additional Information
- Age
- 58
- Amenities
- Garden Window
- Association Fee
- $595
- Association Fee Includes
- Electricity, Exterior Painting, Gas, Hot Water, Insurance - Common Area, Insurance - Structure, Landscaping / Gardening, Maintenance - Common Area, Maintenance - Exterior, Management Fee, Pool, Spa, or Tennis, Reserves, Roof, Water / Sewer
- Bathroom Features
- Showers over Tubs - 2+, Split Bath
- Bedroom Description
- Primary Suite / Retreat
- Building Name
- Stanford Gate
- Cooling System
- None
- Family Room
- No Family Room
- Fence
- Fenced, Gate
- Floor Covering
- Carpet, Laminate, Vinyl / Linoleum
- Foundation
- Other
- Garage Parking
- Common Parking Area, Gate / Door Opener, Lighted Parking Area, Underground Parking
- Heating System
- Central Forced Air
- Laundry Facilities
- Community Facility
- Living Area
- 1,012
- Neighborhood
- San Antonio
- Other Rooms
- Storage
- Other Utilities
- Public Utilities
- Pool Description
- Community Facility
- Roof
- Tar and Gravel
- Sewer
- Sewer - Public
- Special Features
- Elevator / Lift, Grab Bars, Parking
- Unit Description
- Top Floor or Penthouse
- View
- View of City Lights, Garden / Greenbelt, View of Mountains
- Year Built
- 1962
- Zoning
- R3-1*
Mortgage Calculator
Listing courtesy of Jackson Tsai from Jackson Tsai, Broker. 408-835-1918
Selling Office: B1REI. Based on information from MLSListings MLS as of All data, including all measurements and calculations of area, is obtained from various sources and has not been, and will not be, verified by broker or MLS. All information should be independently reviewed and verified for accuracy. Properties may or may not be listed by the office/agent presenting the information.
Based on information from MLSListings MLS as of All data, including all measurements and calculations of area, is obtained from various sources and has not been, and will not be, verified by broker or MLS. All information should be independently reviewed and verified for accuracy. Properties may or may not be listed by the office/agent presenting the information.
Copyright 2024 MLSListings Inc. All rights reserved
